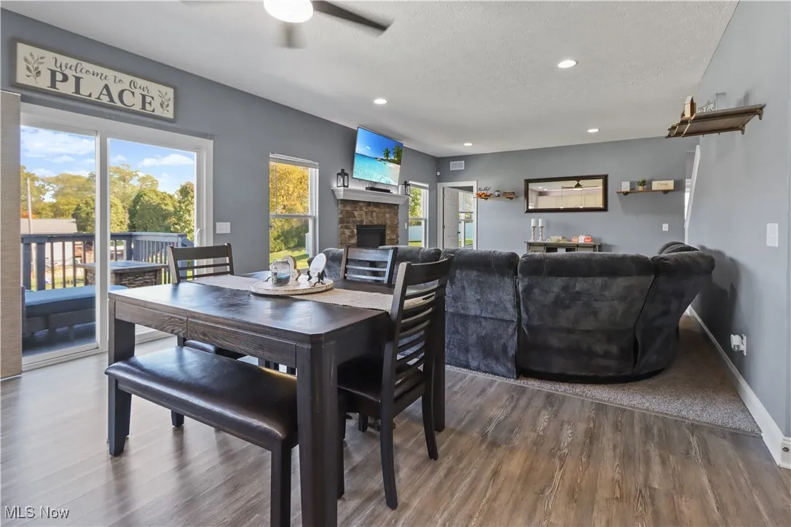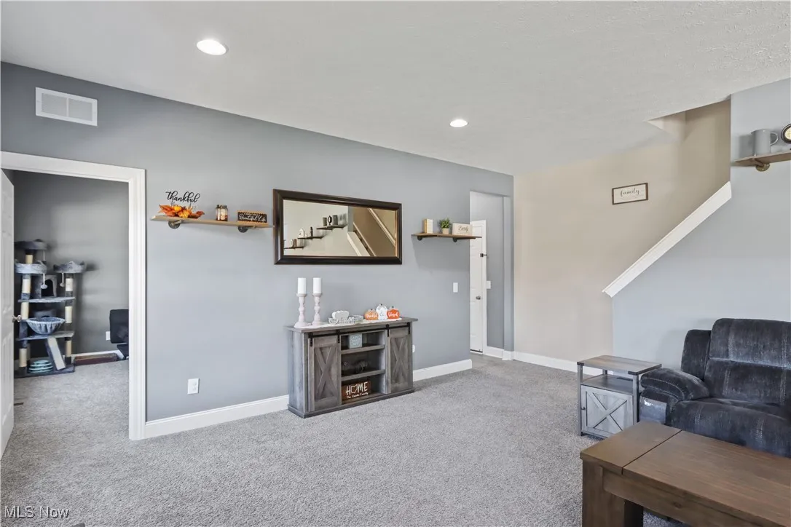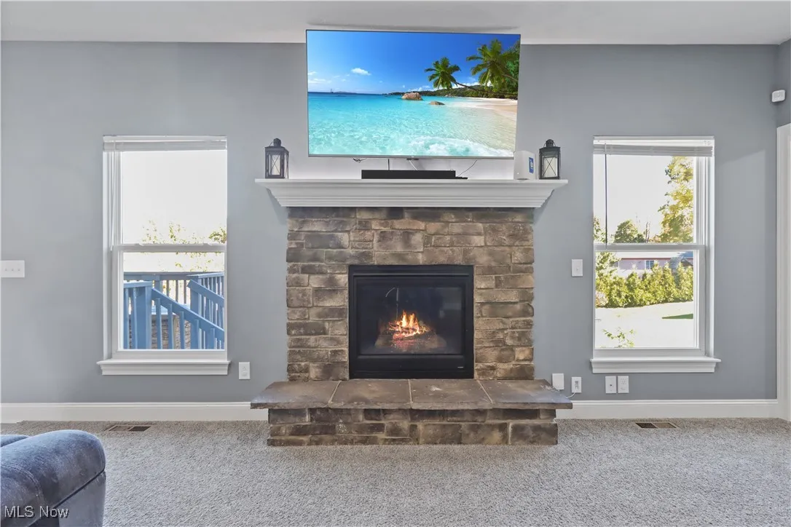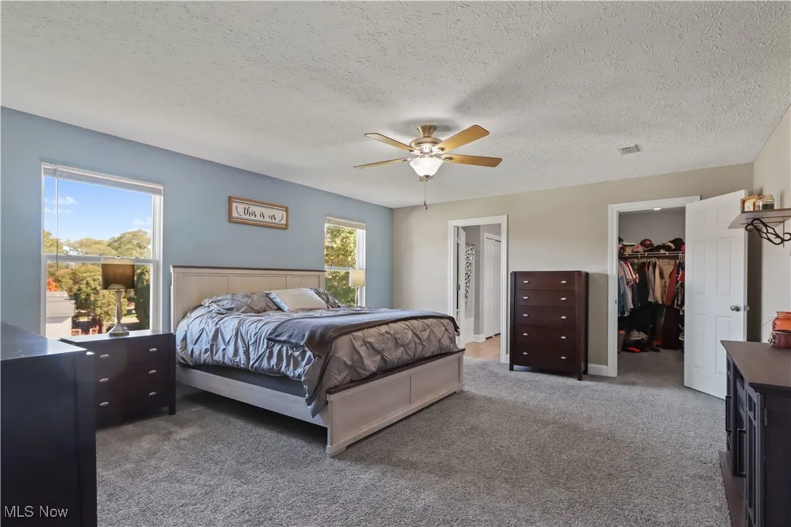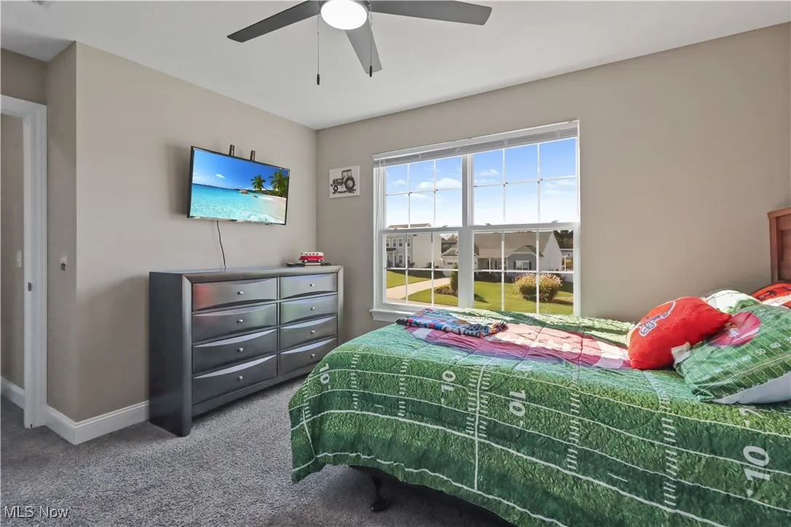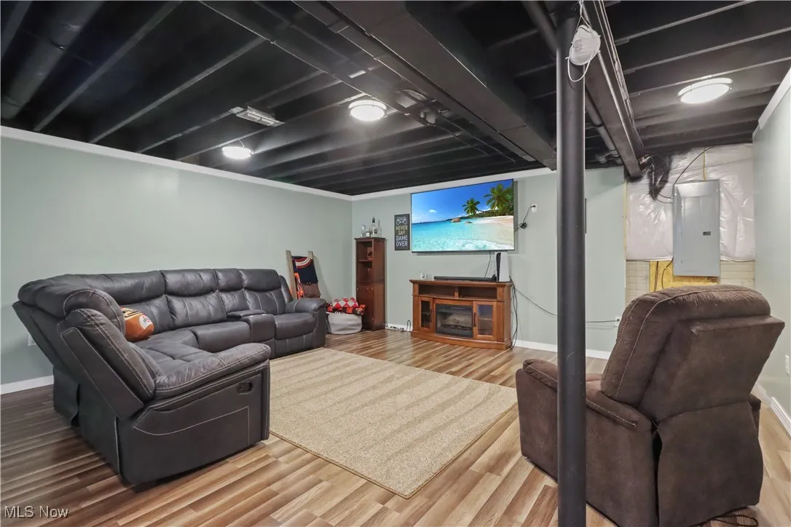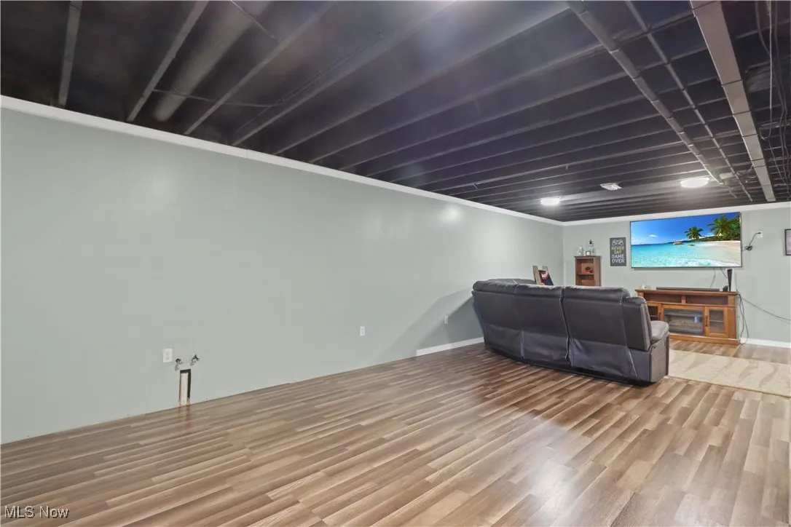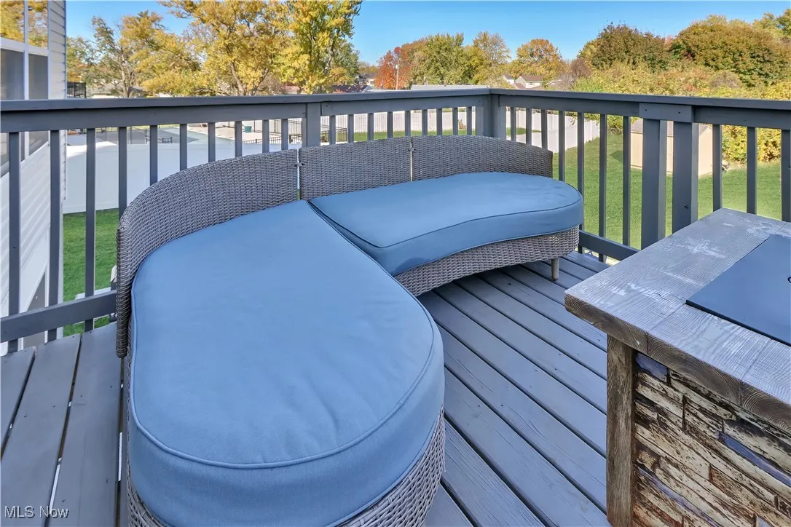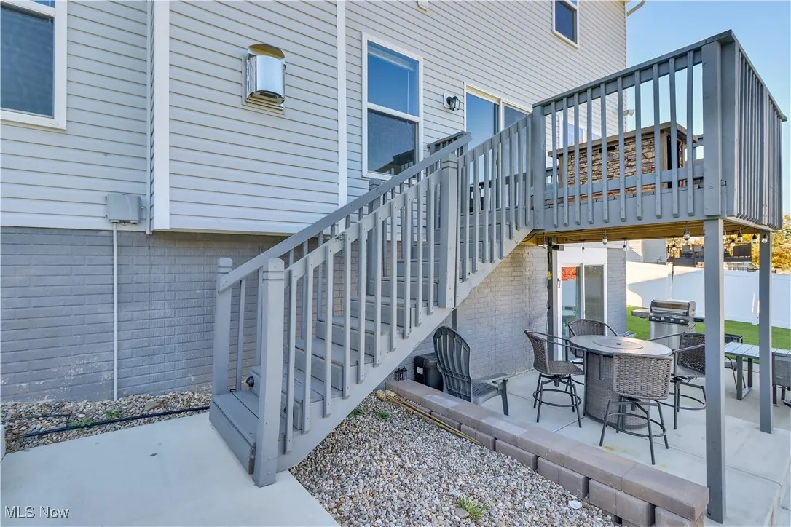Find your new home in Northeast Ohio
Welcome to 807 Asbury Drive – a stunning property where modern comfort meets outdoor living!
This immaculately maintained 4-bedroom, 3.5-bath colonial offers over 3,000 sq ft of finished living space, thoughtfully designed for everyday function and effortless entertaining. Step inside to find a bright, open floor plan anchored by a stunning kitchen with granite countertops, stainless steel appliances, and a large center island. The adjoining dining area and spacious family room with abundant natural light create an inviting open-concept space for gatherings. The first floor, freshly painted in 2025, includes a versatile flex room—perfect as an office, playroom, den or a main-floor bedroom
Upstairs, you’ll find a generous owner’s suite with a walk-in closet and a beautifully finished ensuite featuring dual vanities and granite counters. Three additional bedrooms (all with large closets), a full bath, and a convenient second-floor laundry complete the upper level. The newly finished basement (2024) is an incredible bonus, offering a large entertaining area, a full bath, plumbing ready for a wet bar, and a separate bonus room—ideal for a home gym or guest suite. Best of all, it’s a walk-out basement leading to your amazing backyard. Step outside to your private oasis! The multi-level outdoor living area features a large composite deck, covered bar and seating area, and an expansive concrete patio ideal for cocktails, cookouts or evening fires making Smores. The level, fully fenced yard provides plenty of space for recreation, gardening, or pets—and includes a storage shed for tools and toys. Every detail inside and out has been carefully maintained and upgraded for style and comfort. Tucked away in a small neighborhood on a cul-de-sac street, close to parks, shopping, and Rts. 44, 90 and 2 access, this home truly has it all—space, style, and a backyard built for entertaining. ASSUMABLE 3.5% LOAN. Don’t miss your chance to make 807 Asbury your next address!
807 Asbury Pointe Lane, Painesville Twp, Ohio 44077
Residential For Sale


- Joseph Zingales
- View website
- 440-296-5006
- 440-346-2031
-
josephzingales@gmail.com
-
info@ohiohomeservices.net











