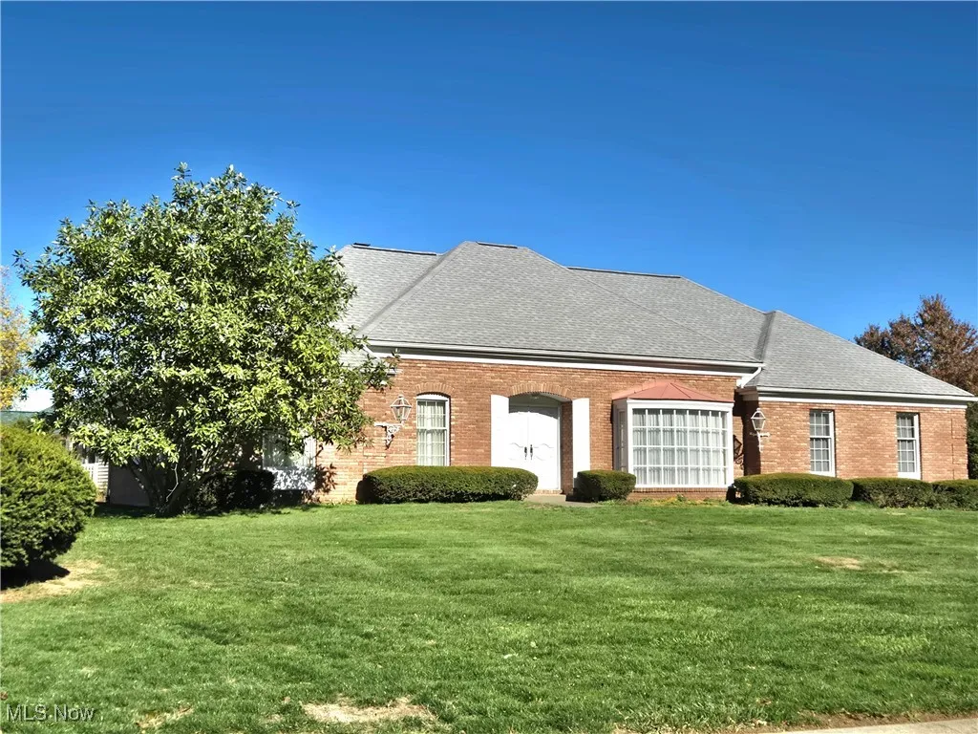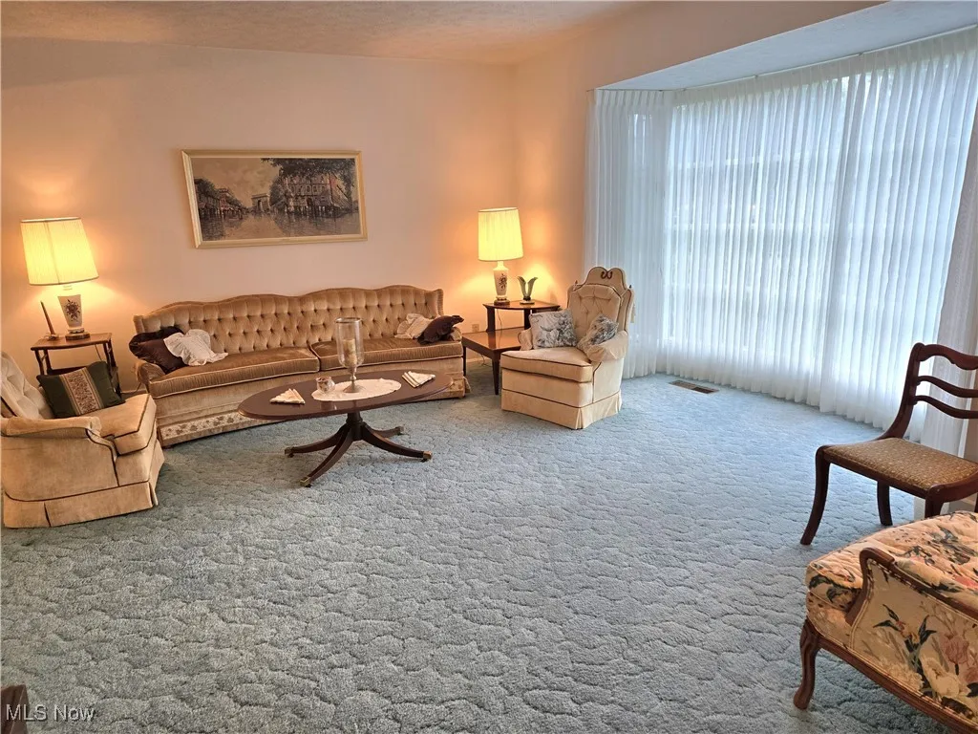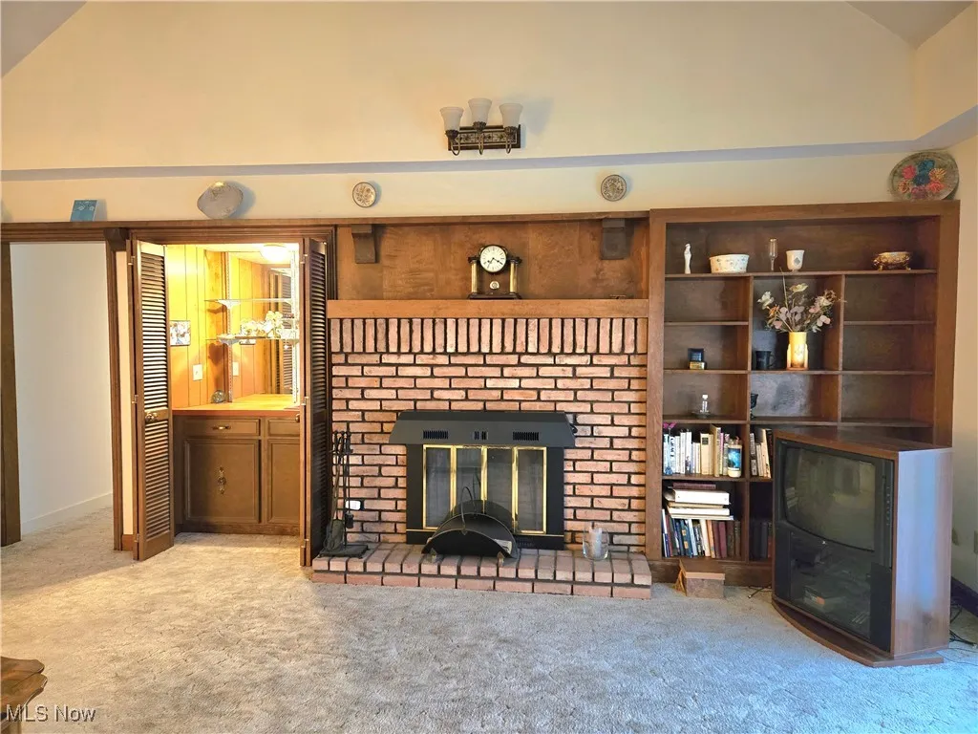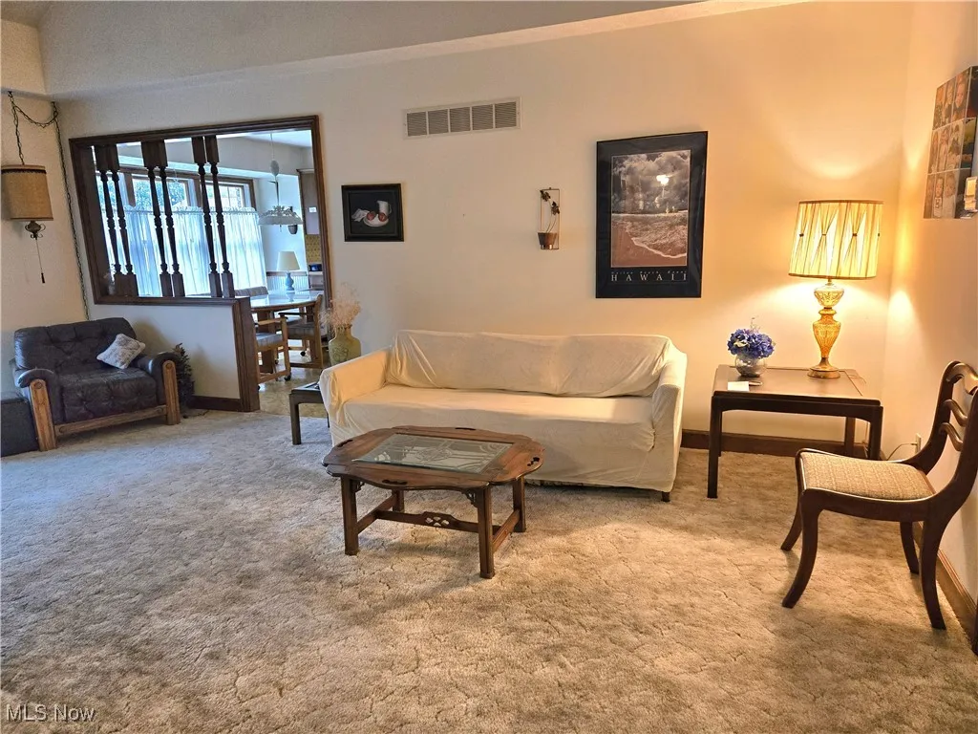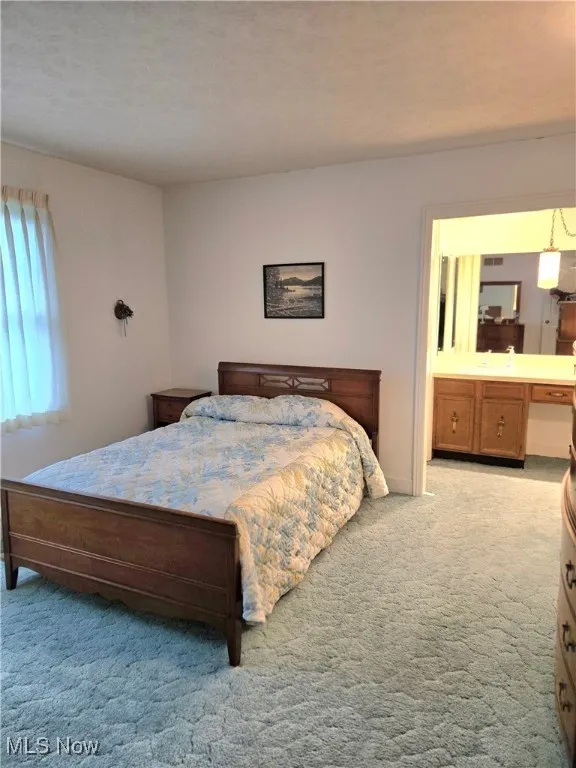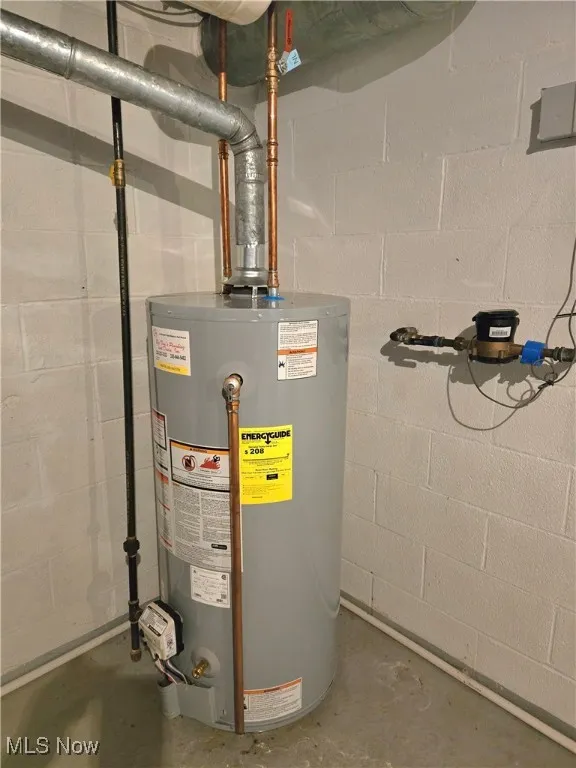Find your new home in Northeast Ohio
Look no further…. Here’s your amazing, well built, all brick ranch. All the conveniences of first floor living. Welcoming double door entry into elegant foyer. Step into this classy living room with a huge bayed window of natural light adding to it’s ambiance. The inviting family room is perfect for everyday living or entertainment. features a timeless designed brick, gas fireplace with custom built shelving and enclosed wet bar. Sliding glass doors lead to the picnic patio. The light filled eat-in kitchen is equipped with all appliances and flows easily into the chef’s cooking area. There are 3 generously sized bedrooms, 2 ½ baths. master bedroom with walk-in closet and ensuite bath with dressing area and shower. The second bedroom is spacious with double closets. The third bedroom has been used as an office. First floor utility area shares the mud room entry from the garage, half bath, back door access, laundry room with washer and dryer and access to the lower level. There are also additional laundry hook ups in the lower level..the lower lever is ready to build-out another entertainment area. This original owner has well maintained the home. You will love this neighborhood with the city of green schools. close to parks, golf courses, shopping, and i-77. This gem won’t last!
3859 Troon Drive, Uniontown, Ohio 44685
Residential For Sale


- Joseph Zingales
- View website
- 440-296-5006
- 440-346-2031
-
josephzingales@gmail.com
-
info@ohiohomeservices.net



