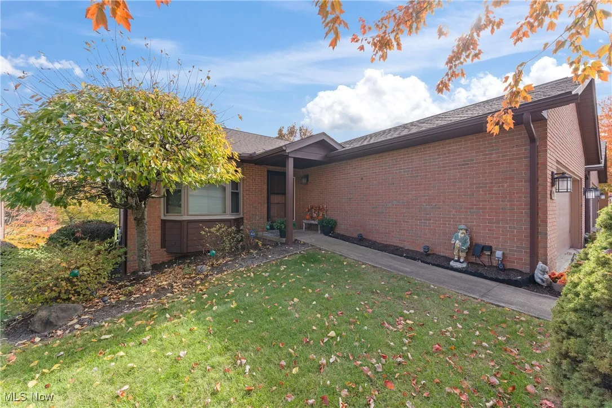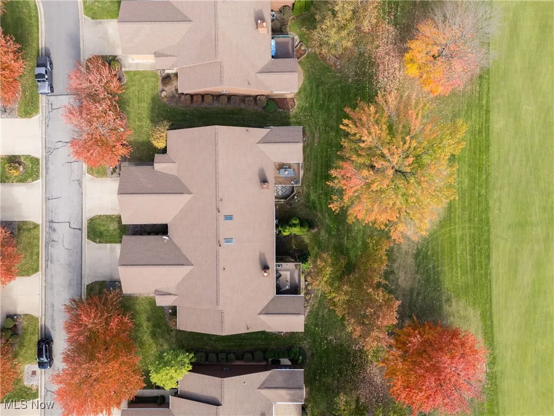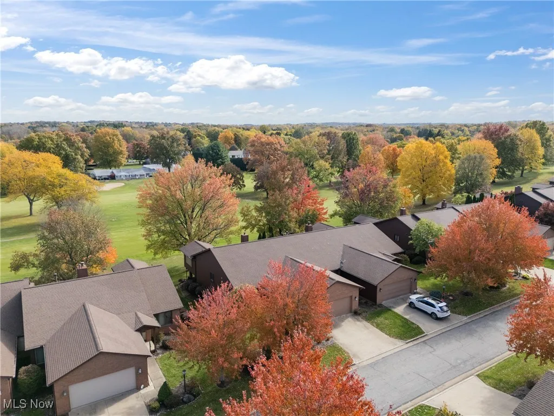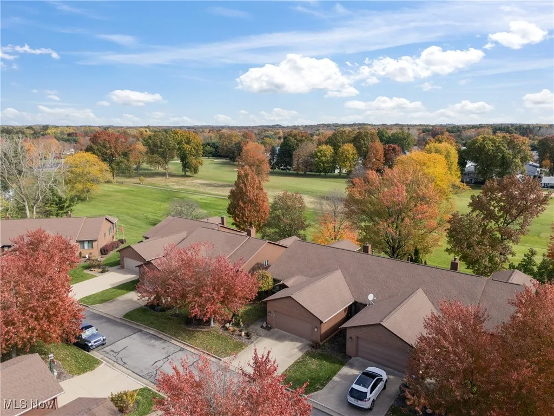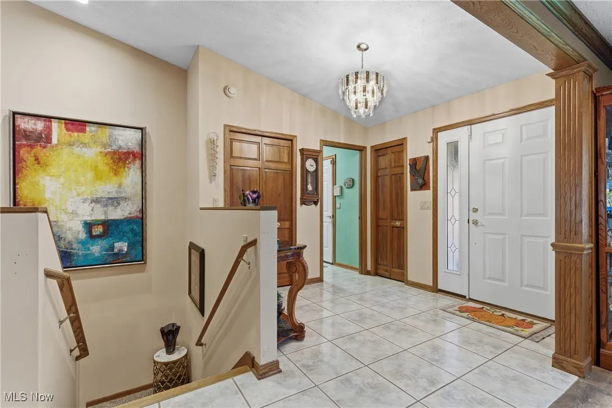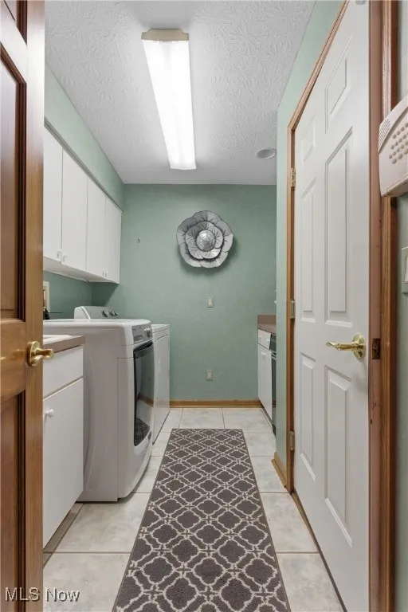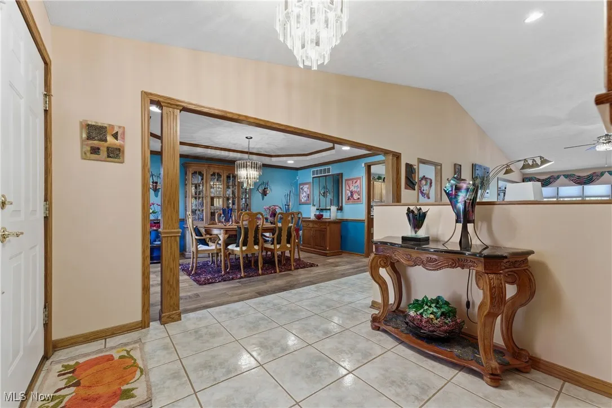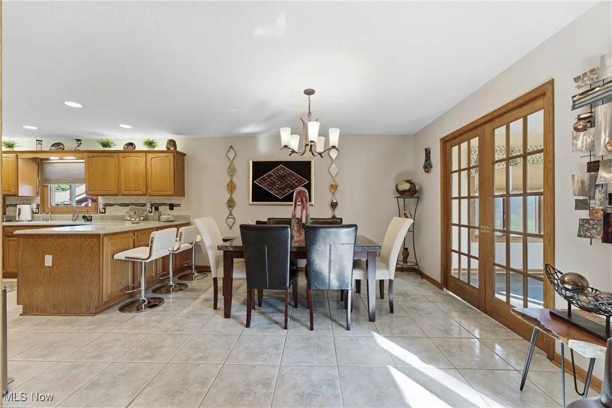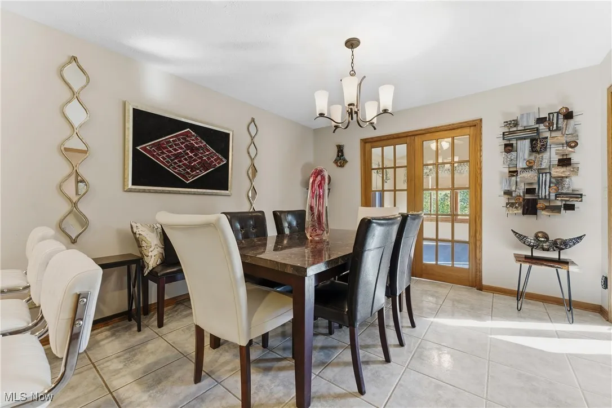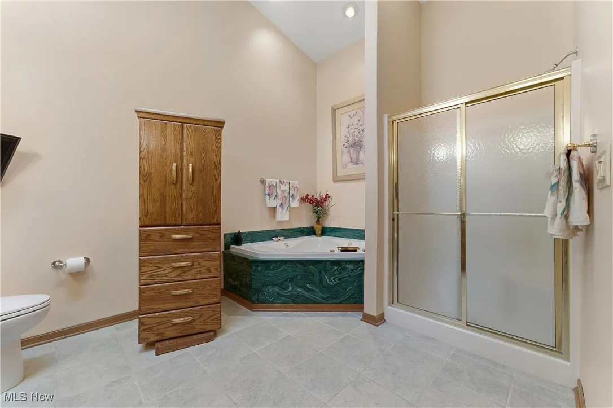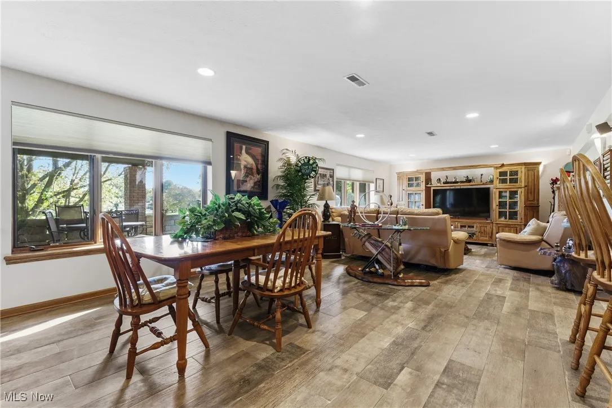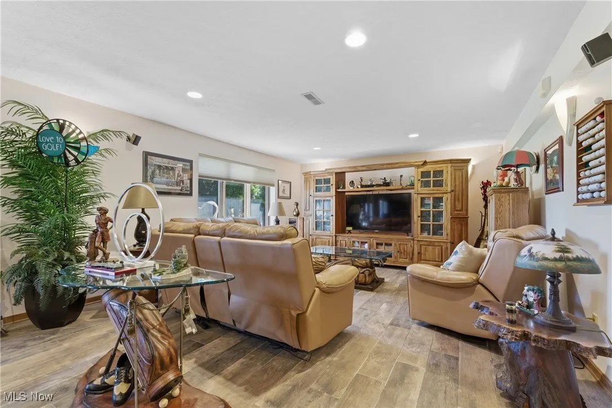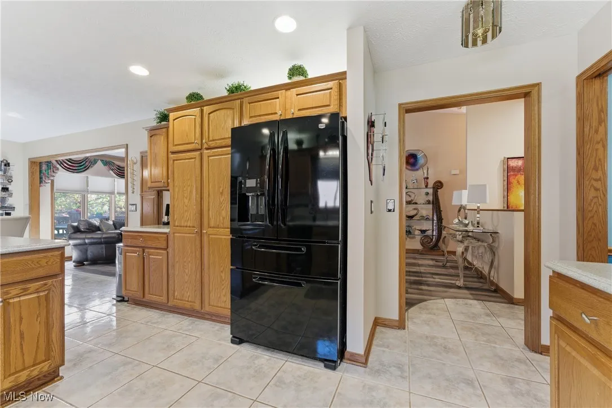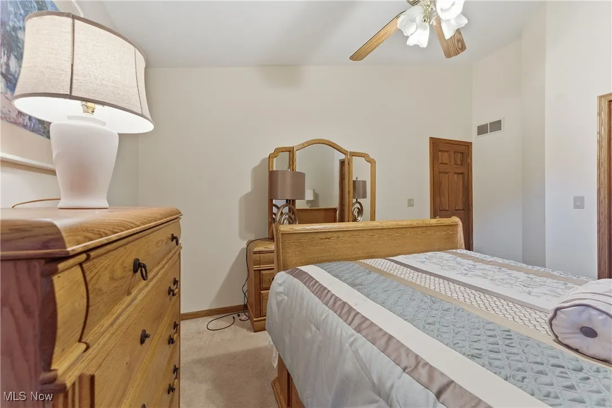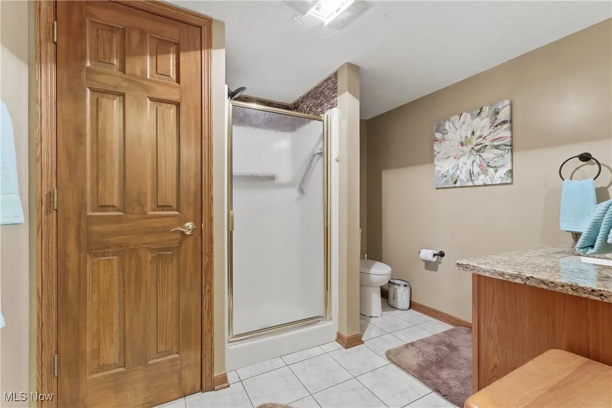Find your new home in Northeast Ohio
AUCTION DATE: THURSDAY December 11TH, 2025 AT 4:30PM. You can preview this home/property at these OPEN HOUSE DATES: 11/03/25 – 4:00-5:30pm, 12/06/25 – 1:00-2:30pm, and Auction day 12/11/25 at 3:00pm. Nestled on the third green of Prestwick Country Club at 2185 Prestwick Dr, Uniontown, OH, this 1,848 sq ft, 1999-built condo offers stunning golf course views in a gated community. Enjoy an open-concept 2-bed, 3-full-bath layout with vaulted ceilings, abundant natural light, fireplace living room, and gourmet eat-in kitchen flowing to a sunroom. First-floor laundry adds convenience. The finished lower-level basement boasts a stone wet bar, fireplace family room, versatile media/gym/guest space, full bath, and cedar closet. Relax on the expansive deck and covered patio overlooking manicured greens. Attached 2-car garage ensures low-maintenance luxury. Your golf paradise awaits—schedule a tour today! Seller reserves the right to accept a pre-auction offer before the auction date. Property Sold Where Is-As Is.
2185 Prestwick Drive, Uniontown, Ohio 44685
Residential For Sale


- Joseph Zingales
- View website
- 440-296-5006
- 440-346-2031
-
josephzingales@gmail.com
-
info@ohiohomeservices.net


