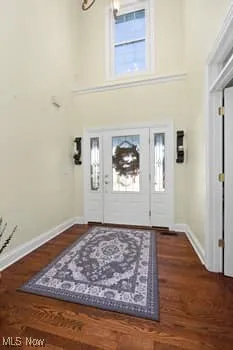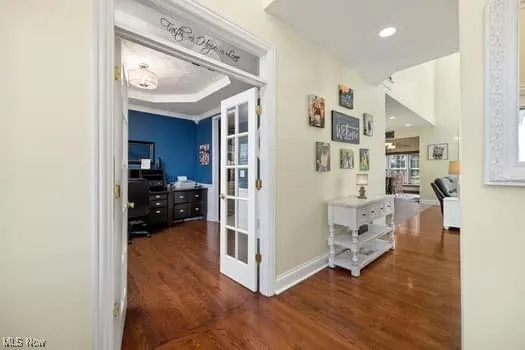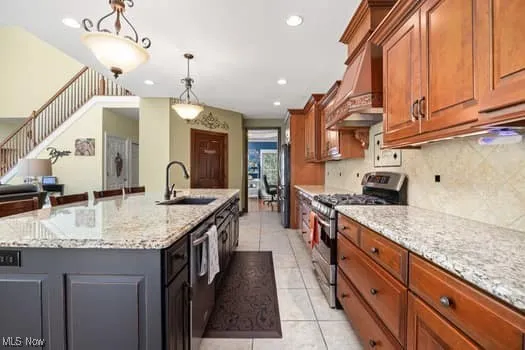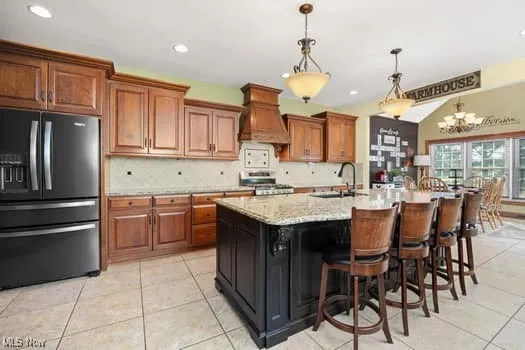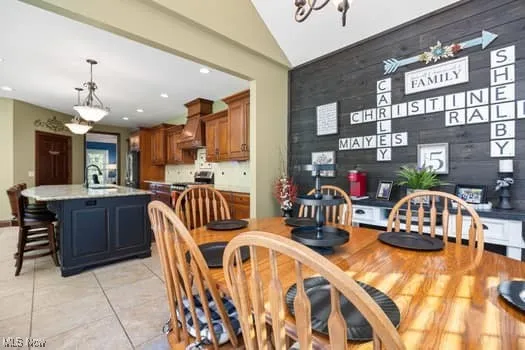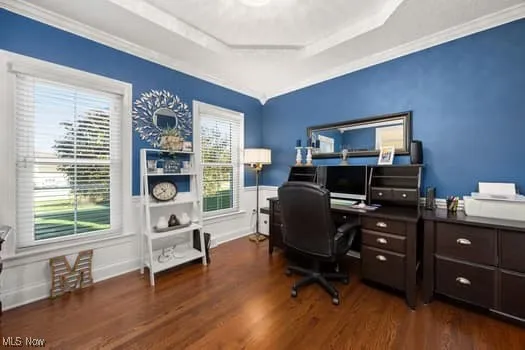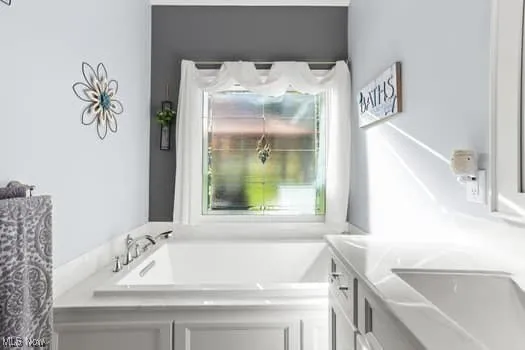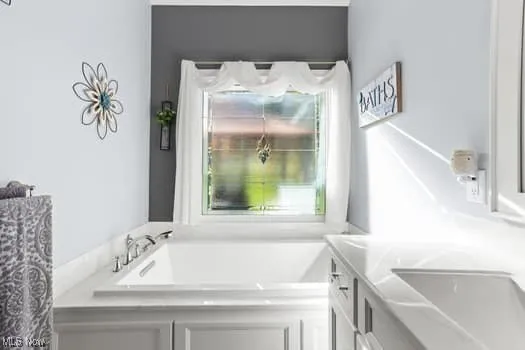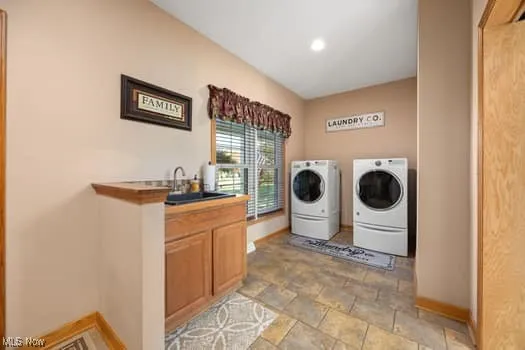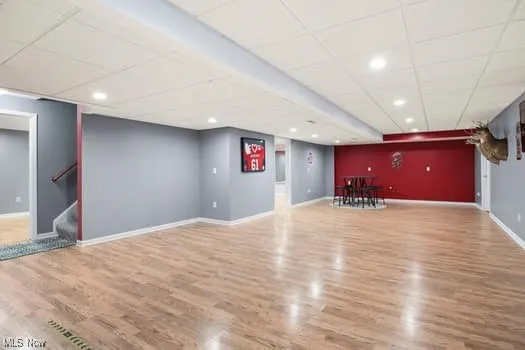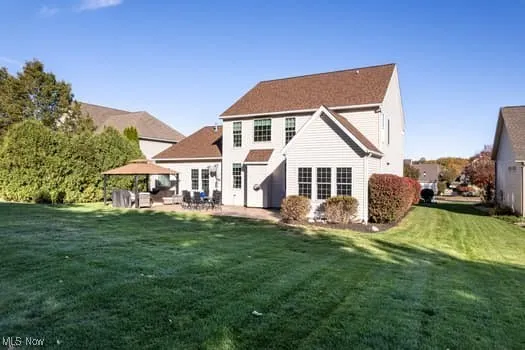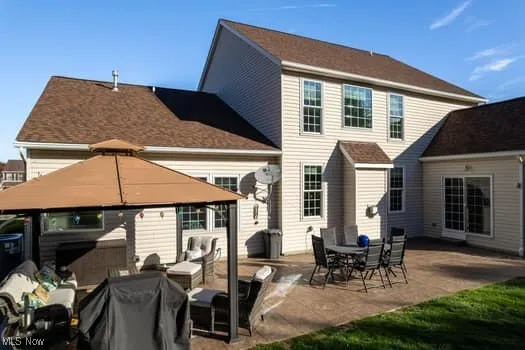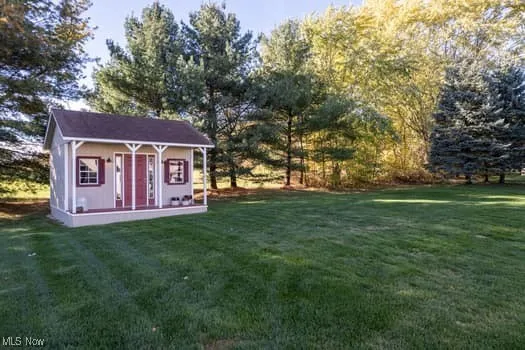Find your new home in Northeast Ohio
Welcome home to this beautiful 4-bedroom, 2.5-bath, 3 car garage colonial on over a quarter acre in Wadsworth! This spacious home features an open floor plan with a stunning two-story great room highlighted by a cozy fireplace and plenty of natural light. The eat-in kitchen offers ample cabinet and counter space, perfect for family meals or entertaining guests. Conveniently located on the main level, the primary suite includes a full attached bath and a walk-in closet. Upstairs you’ll find three additional bedrooms and another full bath. The finished basement provides extra living space ideal for a rec room, home office, or gym. Major updates include a new roof (2025), new HVAC (Oct 2025), new hot water tank (2024), and new windows (2022). Enjoy the backyard with patio and shed complete with electric, perfect for storage or a workshop. This move-in-ready home combines comfort, style, and modern updates—all in a desirable Wadsworth location!
811 Archwood, Wadsworth, Ohio 44281
Residential For Sale


- Joseph Zingales
- View website
- 440-296-5006
- 440-346-2031
-
josephzingales@gmail.com
-
info@ohiohomeservices.net


