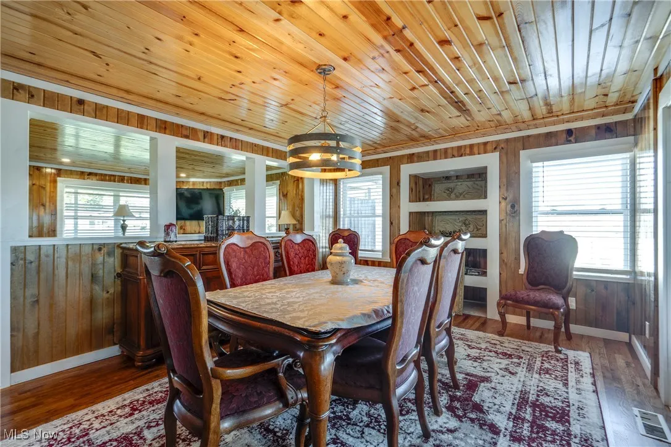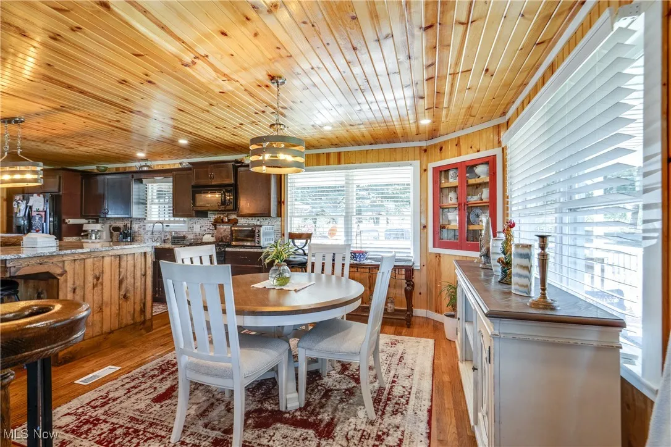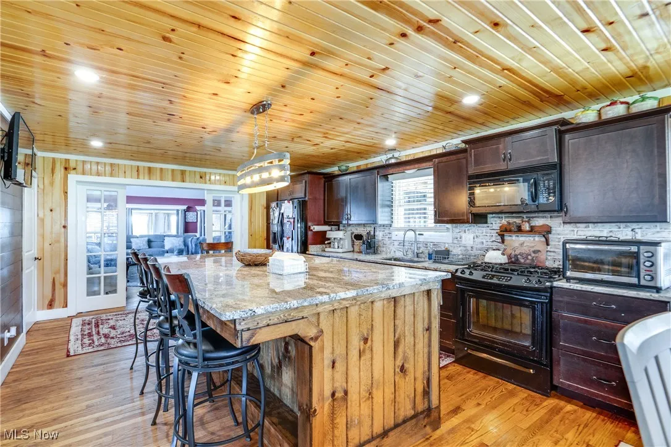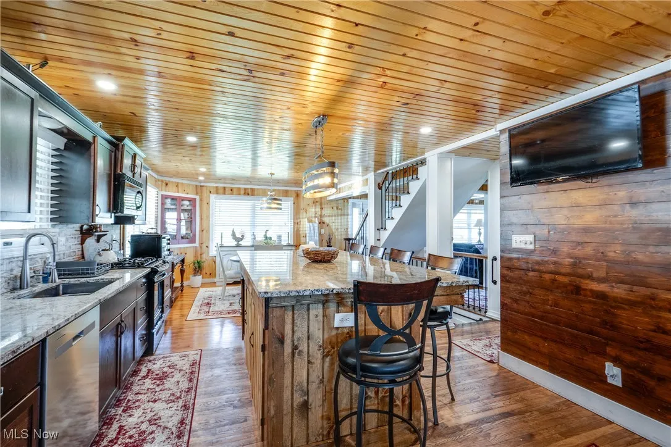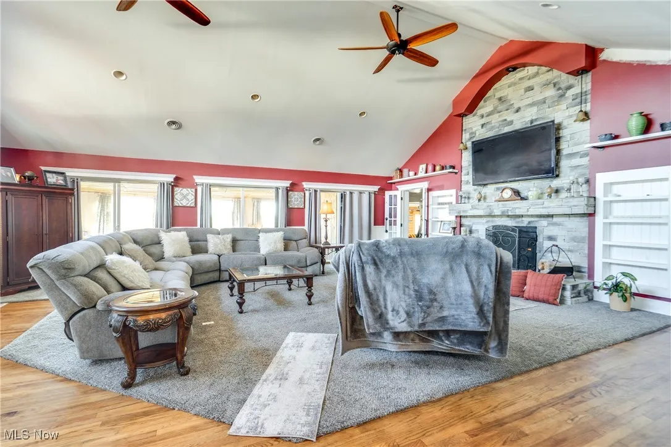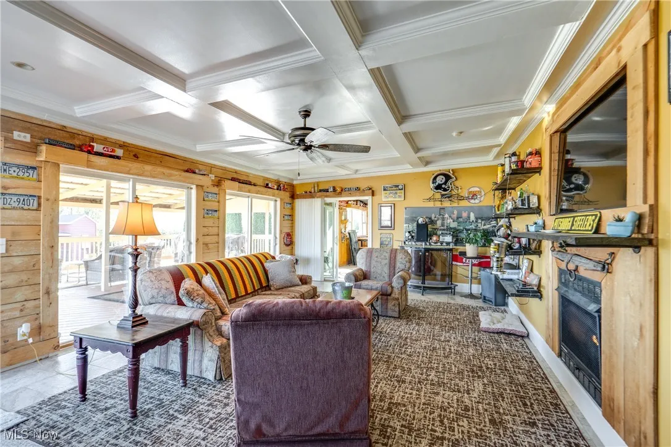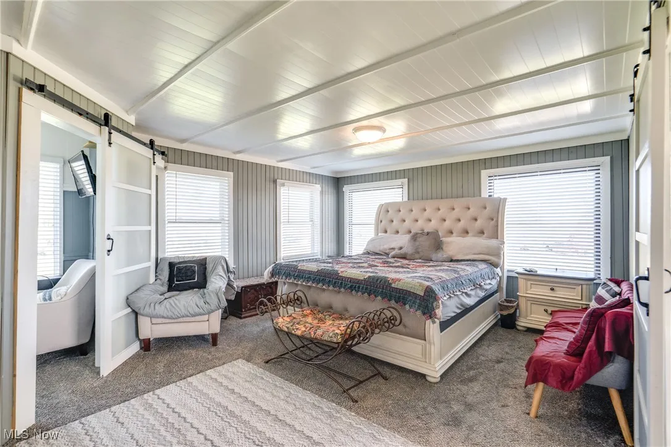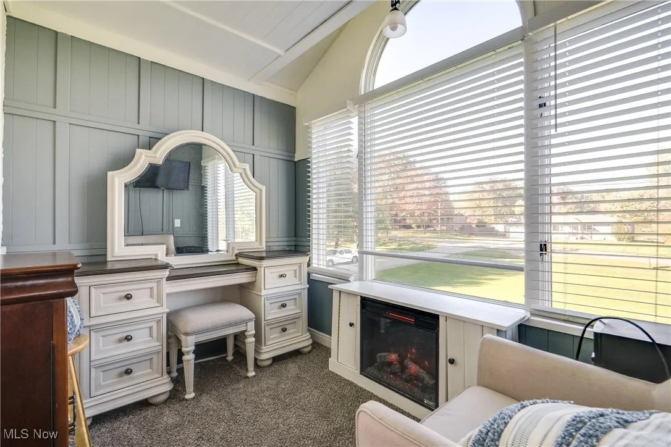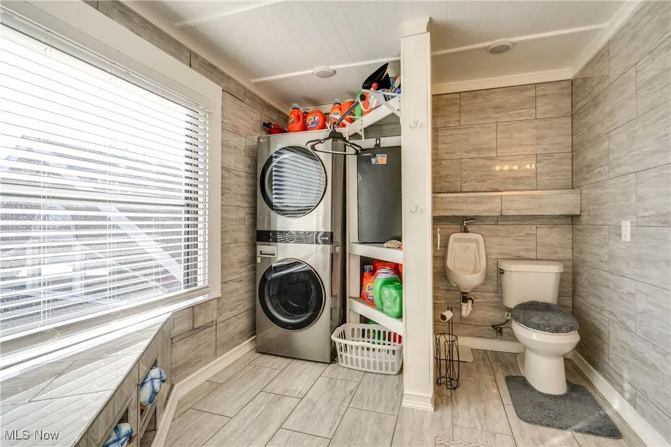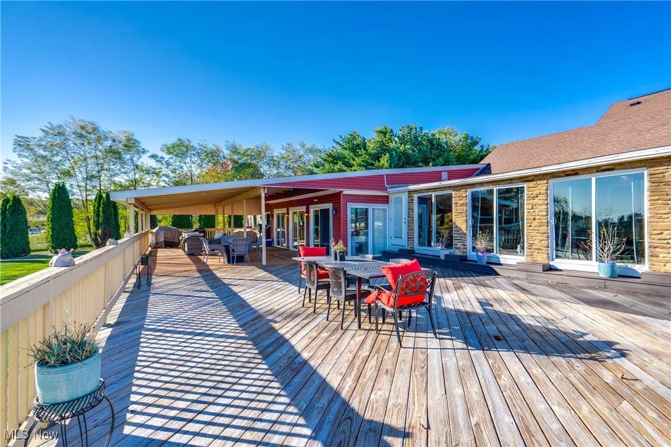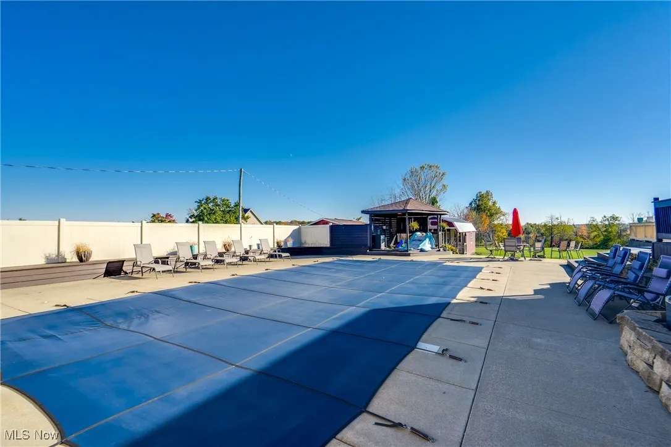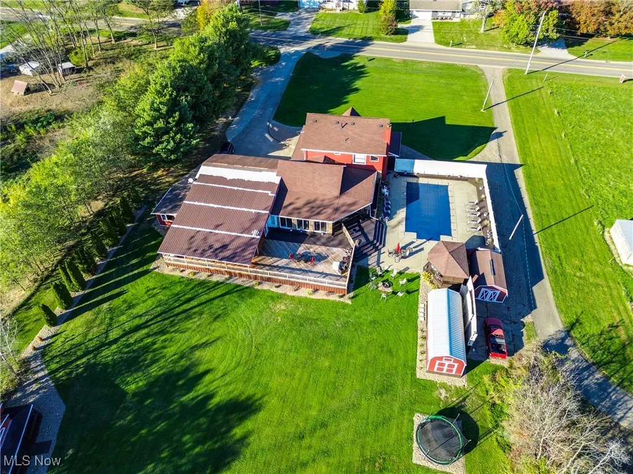Find your new home in Northeast Ohio
Welcome home—an entertainer’s paradise offering 4,765 sq/ft of living space nestled on five sprawling acres of land! The front of the home features a beautiful living room with a neutral carpet, knotty pine walls, and an open flow to the foyer. Hardwood flooring extends from the foyer into the dining room. The heart of the home is the eat-in kitchen that boasts a large island, granite countertops, and an eat-in area. Completing the kitchen is the pantry, and access to the 1/2 bath. Off the kitchen, you’ll find one of the family rooms that features vaulted ceilings and a gas fireplace. Relax year-round in the four-seasons room/additional family room with its own fireplace and sliders leading to the covered deck. Additional entertainment spaces include a dedicated bar room and an additional enclosed back porch with sliders. Upstairs, discover the Primary Suite featuring an electric fireplace and a lavish bathroom with two separate vanities, a jetted tub, a shower, and beautifully tiled walls and floors. For added convenience, laundry hookups are available in the primary bath. Rounding out the second floor are two bedrooms that share a hall full bath plus a large walk-in closet. The basement is finished with ceramic tile throughout, offering flexibility with two finished bonus rooms. A full bathroom is also located in the basement. The outdoor amenities are the highlight of this beautiful property, creating a resort-like experience right at home. The showpiece is the 18 x 36 inground pool. Enjoy peace of mind with a newer liner, heater, filter, and pump. The pool area features a large concrete patio, a relaxing gazebo (wired for a hot tub), and a dedicated pool house/pole building for storage. Park with ease in the 3-car attached garage with tons of storage, plus an extra concrete pad for additional vehicles. Plus, you are minutes from highways, Petros Lake Park, and amenities. Don’t miss your chance to see this beautiful property; schedule your showing today!
5616 Faircrest Street, Canton, Ohio 44706
Residential For Sale


- Joseph Zingales
- View website
- 440-296-5006
- 440-346-2031
-
josephzingales@gmail.com
-
info@ohiohomeservices.net














