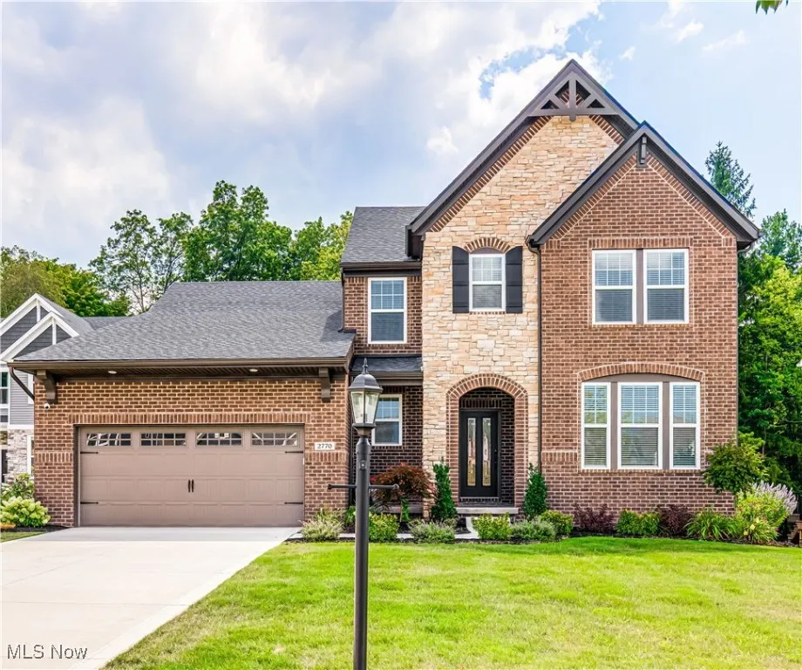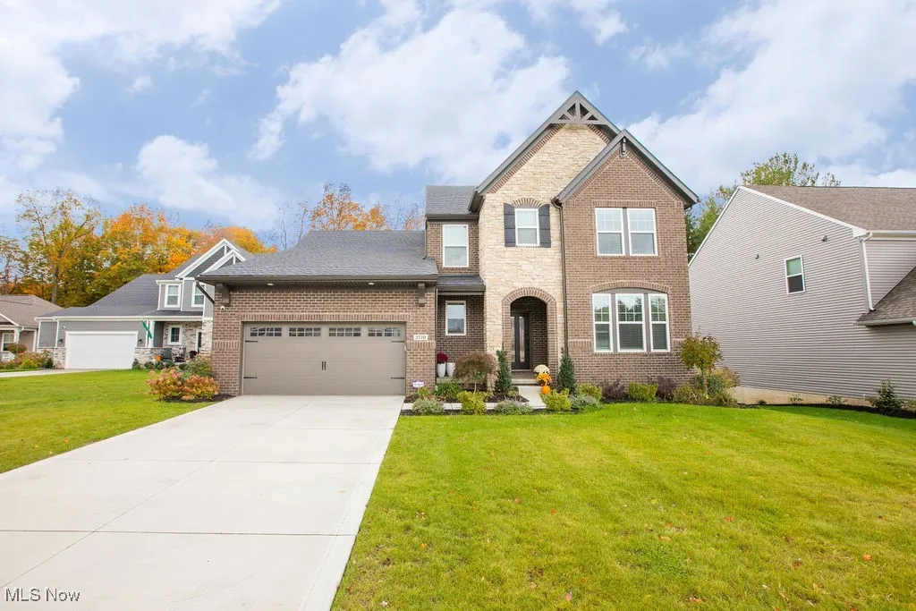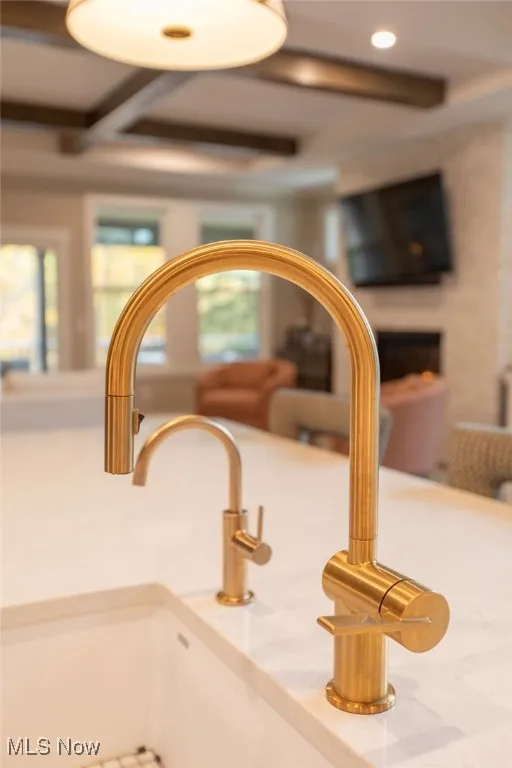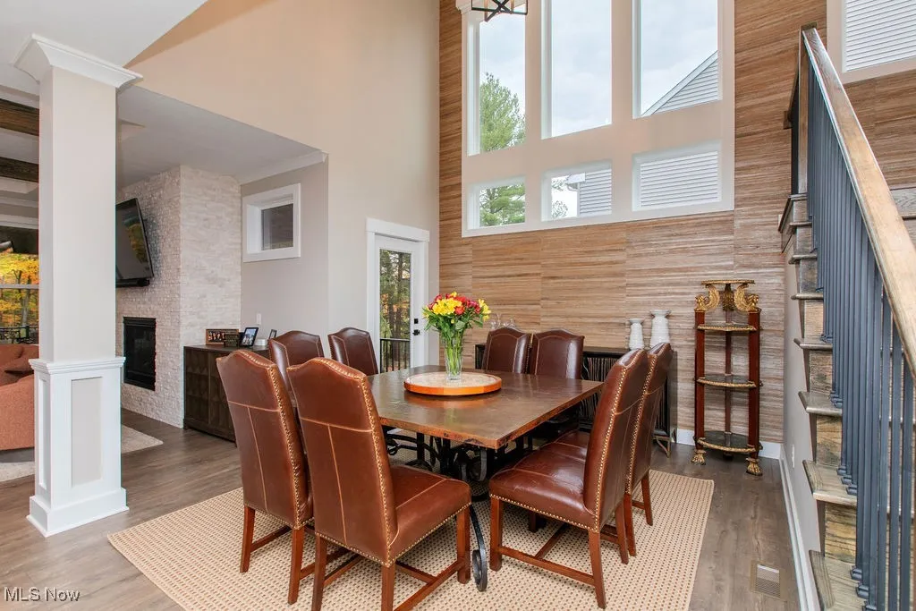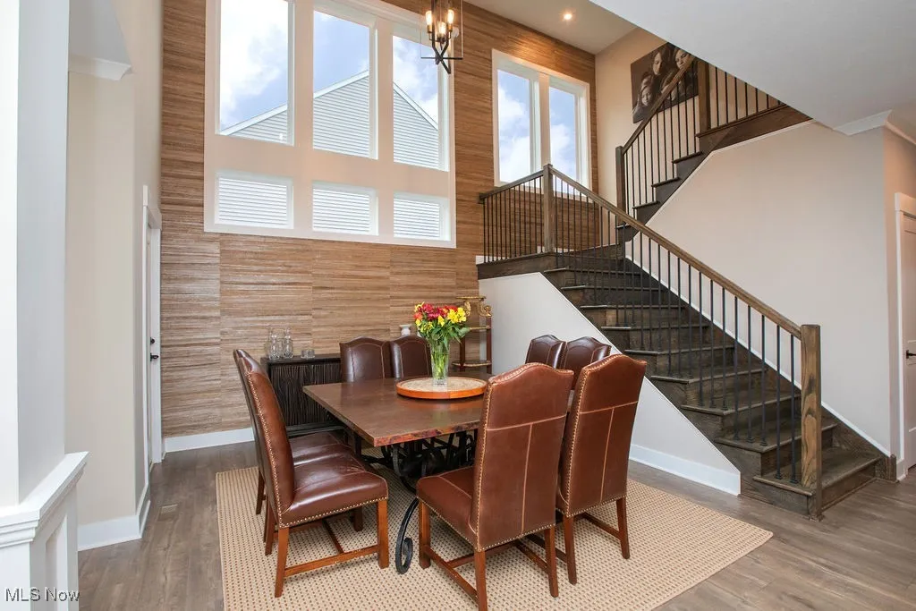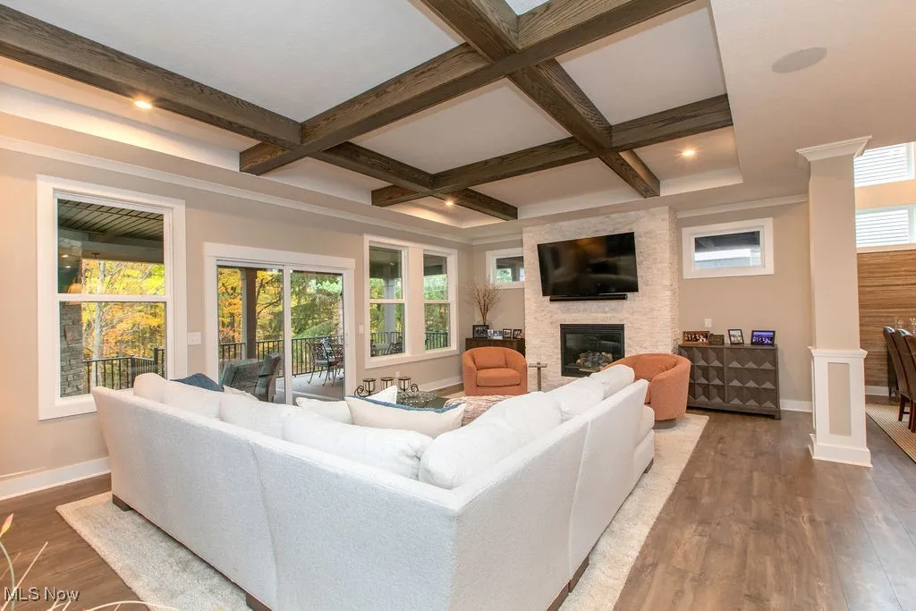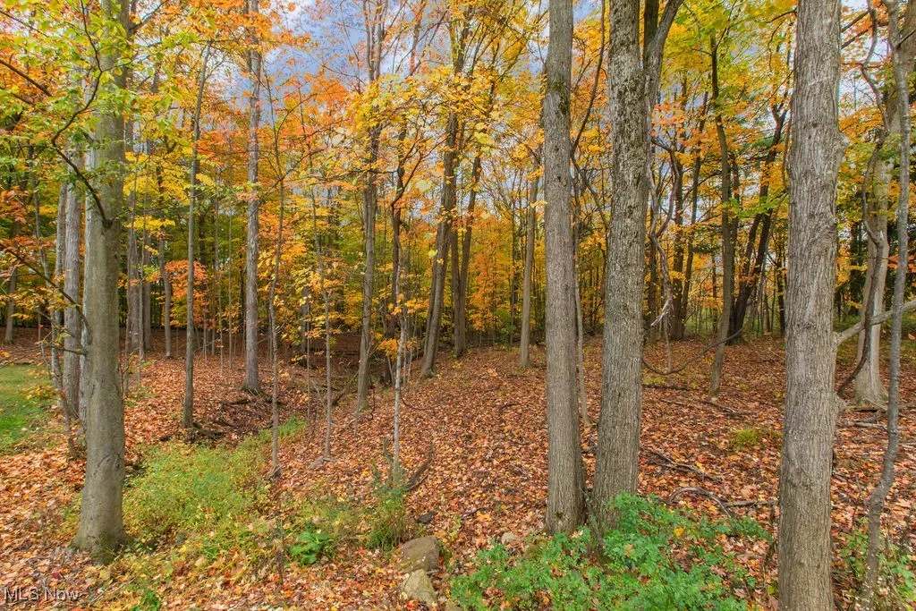Find your new home in Northeast Ohio
Step into comfortable luxury at this exquisite custom designed home! Located in the highly desired Windfall Estates and Award-Winning Highland School District! The gourmet kitchen was designed for cooking enthusiasts! Where function meets elegance with the expansive island, decorative hood vent, brushed gold fixtures & warm wood accents. The dining room boasts an impressive 2 story ceiling & a wall of windows flood the room with beautiful sunlight. Family room was thoughtfully extended, highlighted with a wood beamed coffered ceiling & stunning stoned gas fireplace. Find peace & comfort after a long day in the first-floor primary suite. Admire the wood accented tray ceiling & be pampered in the luxurious primary bath with supersized shower, multiple shower heads, vanity area and custom outfitted walk-in closet. Enter the private office through the French doors & see how easy work can be in this light filled room. Retreat up the solid wood stairs to 2 additional bedrooms, both include separate bathrooms upgraded with stunning tile surrounds. The lower level is the perfect entertaining space! Partially finished, includes a built-in wet bar, ½ bath, garden view windows & convenient walkout access. The back covered patio with Trex decking is extensive, has an impressive Stone gas fireplace, TV mount, wrap around side porch & lower-level hot tub deck. Imagine relaxing rain or shine on a warm summer day overlooking the private woods in the back yard! The garage is extra deep & finished with nature stone flooring. No detail was spared with interior luxuries which include custom window treatments, remote shades, designer wallpaper, modern lighting & mirrors, sound & alarm system, smart home features, exterior sprinkler system and so much more! Ideal location just minutes from I-71 providing easy access to Medina, Cleveland and Akron. Avoid the new construction stress and enjoy the comforts of this extraordinary move in ready home!
2770 Weeping Pine Drive, Medina, Ohio 44256
Residential For Sale


- Joseph Zingales
- View website
- 440-296-5006
- 440-346-2031
-
josephzingales@gmail.com
-
info@ohiohomeservices.net

