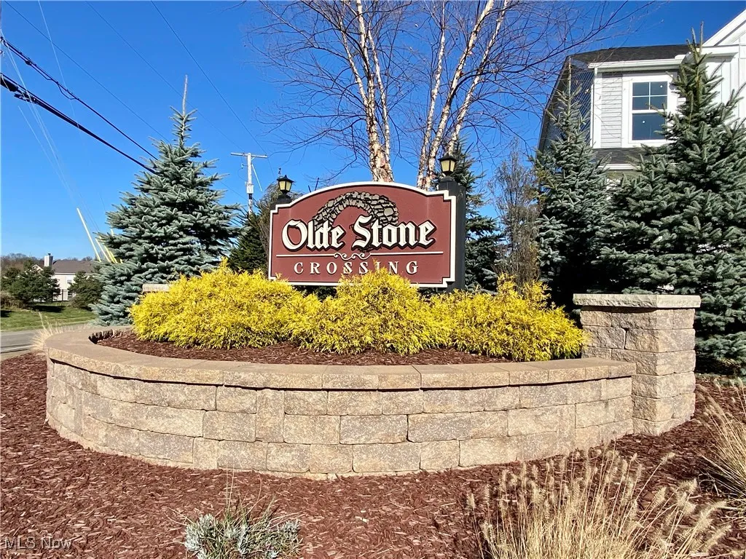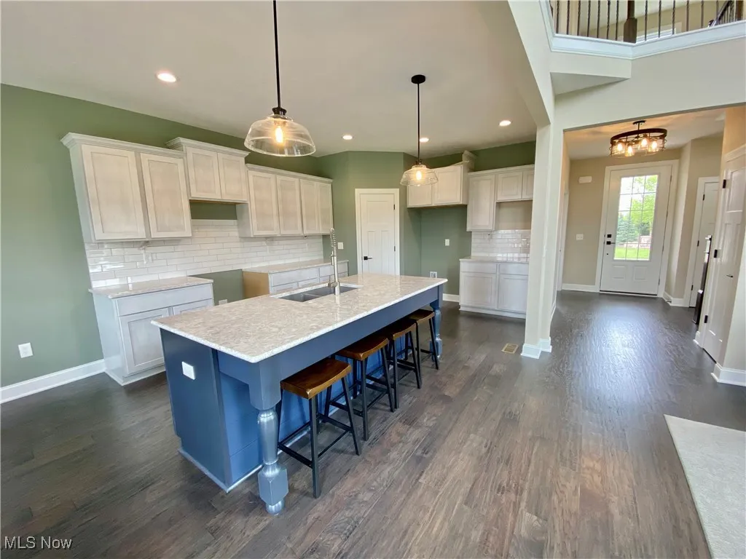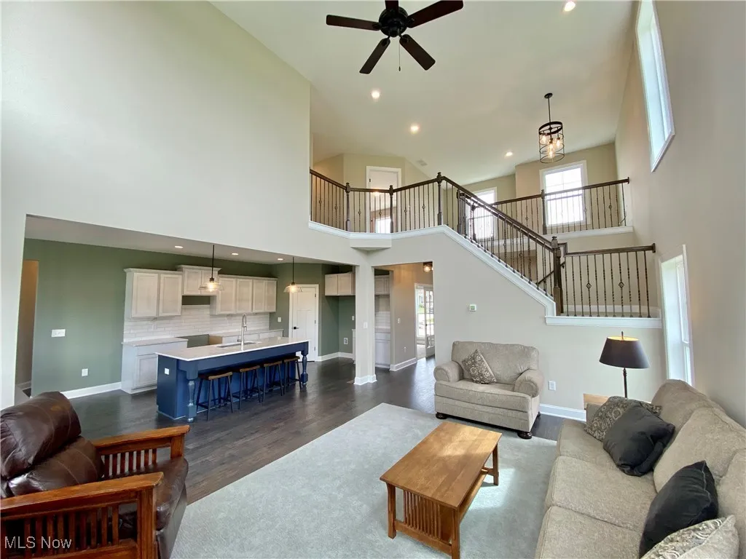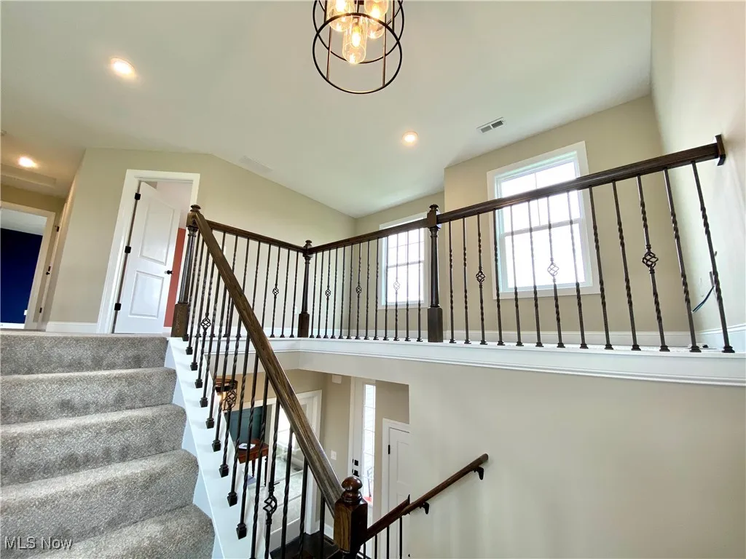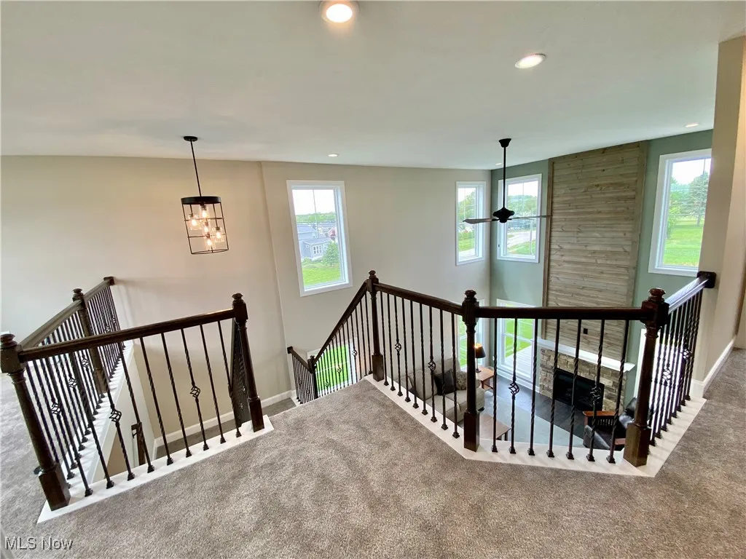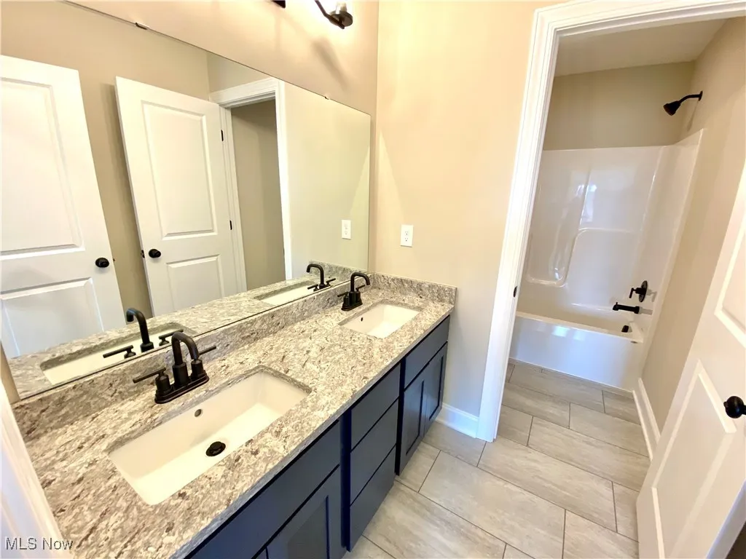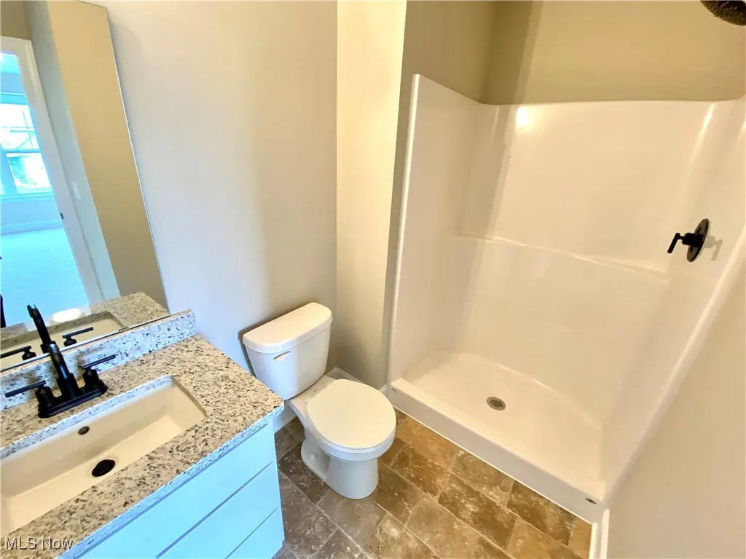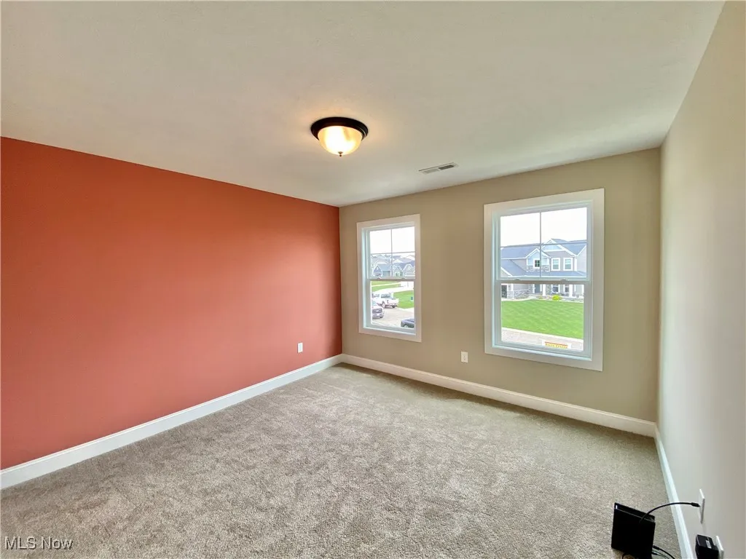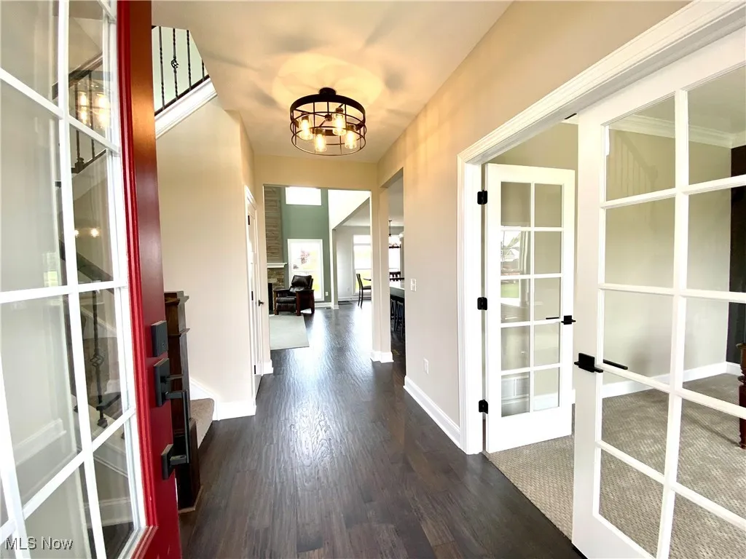Find your new home in Northeast Ohio
NEW CONSTRUCTION Model Home *only – not for sale* by Patrick Long Homes. NOW OPEN! Phase 4 at OldeStone Crossing has officially launched, with just 10 premium homesites now available. These spacious lots range from one-third acre to a full acre, with walk-out lower level options and plenty of room to create the home you’ve been waiting for. Located in Lake Township Schools and just minutes from I-77 and the historic Hartville area, Olde Stone Crossing is the perfect blend of convenience and community charm. The Lindenhurst features a blend of Traditional and Craftsman-inspired designs. **Please Note: advertised price is the “Starting At” price for the Lindenhurst Plan in Phase 3, and generally refers to the base house including base lot, before addition of upgraded finishes, features, and customizations. Some photos depict upgraded elevations and/or optional features available at additional cost and may not represent the lowest-priced homes offered in Olde Stone Crossing.** Modern open-concept design: spacious rooms, 4-bedrooms, including 1st Floor Owner’s Suite. Upgrades include: wide-plank hand-scraped hardwood flooring. GourmetKitchen, furniture-style island w/ seating for 4, walk-in pantry, whitewashed cabinetry w/ crown molding & custom cornice detail, Cambria counters w/ tile backsplash, undercabinet lighting, upgraded stainless appliances. Oversized Dining area for everyday meals and family gatherings. Two-Story Great Room, stone fireplace w/ distressed ship-lap accent detail, wall mount TV prewire, and tradition-inspired painted mantle, abundant natural light. 1st Floor Owner’s Suite: tray ceiling, large walk-in closet, double bowl vanity w/ built-in window seat, custom tile shower. The 2nd floor has 3 Bedrooms, 2 Full Baths. Finished Basement and Basement Office w/ Full Bath. 3-Car Garage. *Base Prices are Subject to Change at any time prior to an accepted purchase agreement
2693 Ledgestone Drive, Uniontown, Ohio 44685
Residential For Sale


- Joseph Zingales
- View website
- 440-296-5006
- 440-346-2031
-
josephzingales@gmail.com
-
info@ohiohomeservices.net


