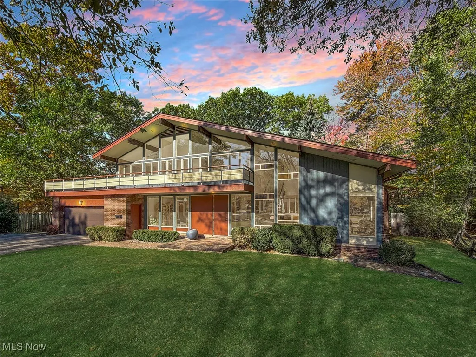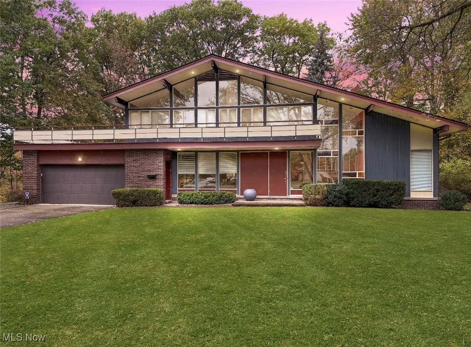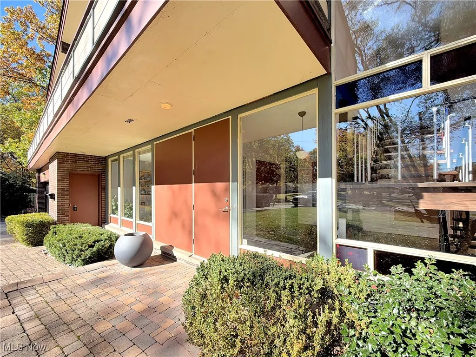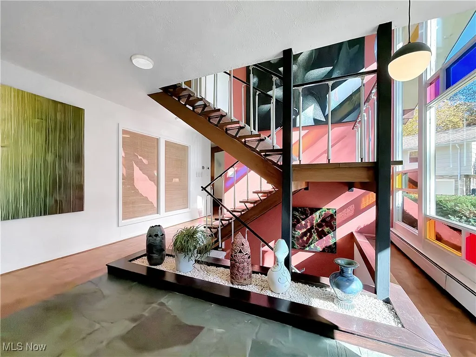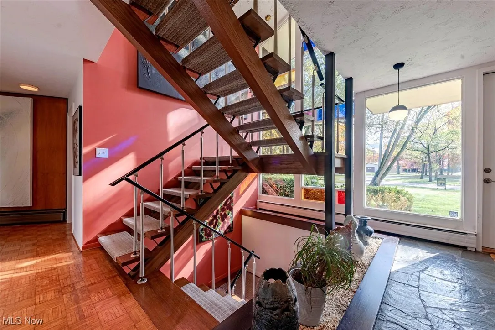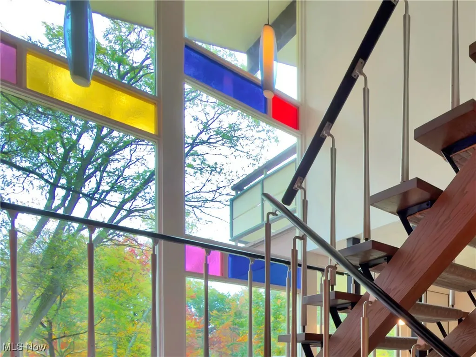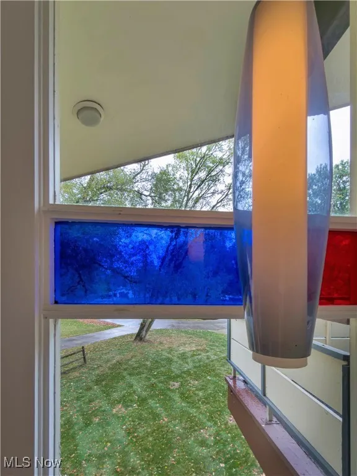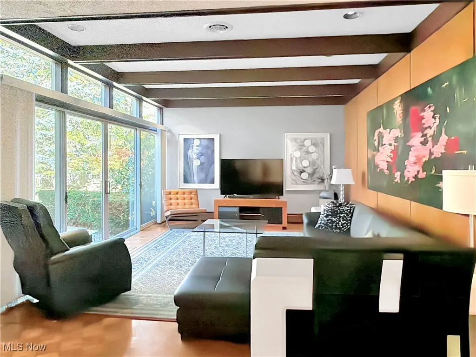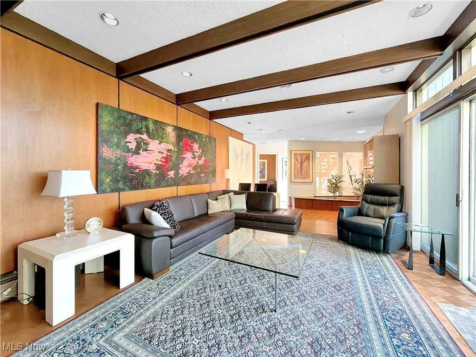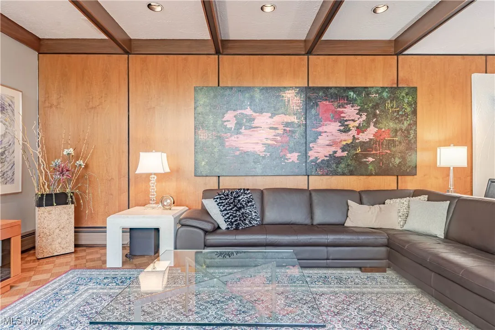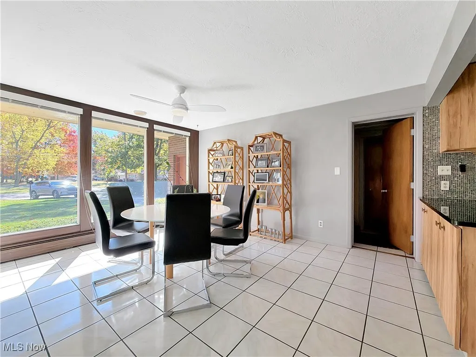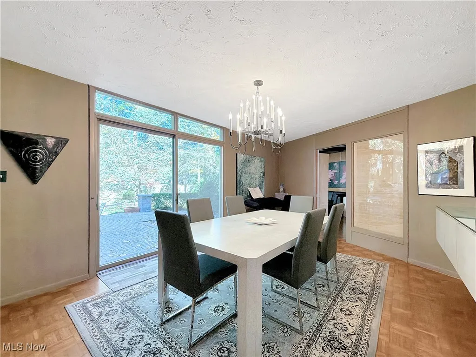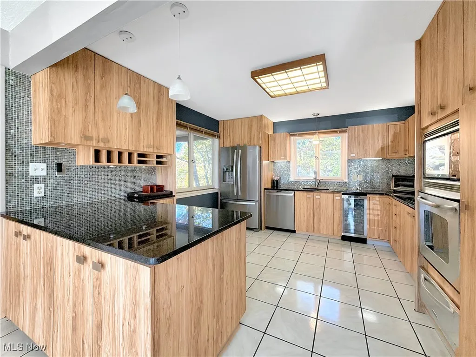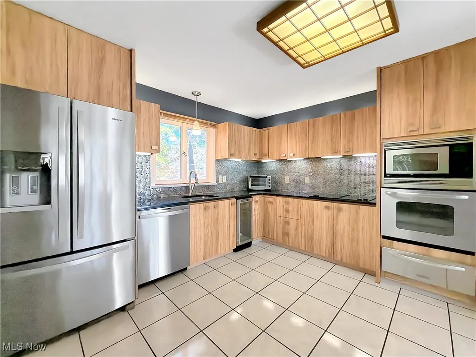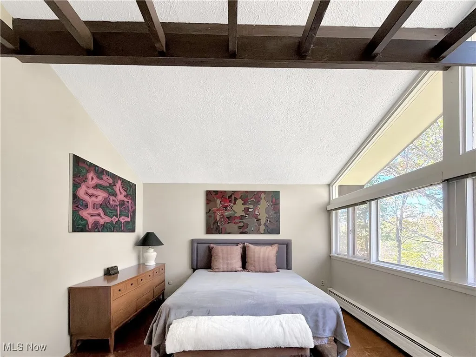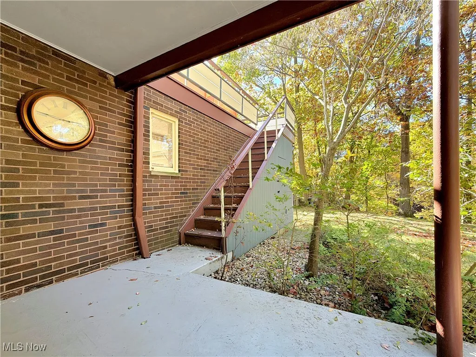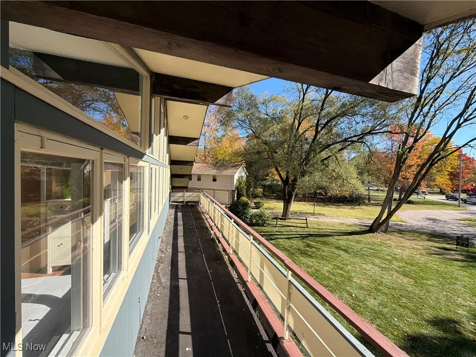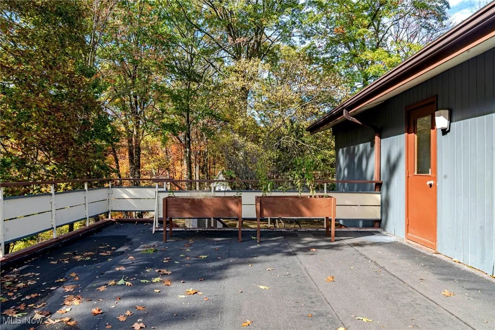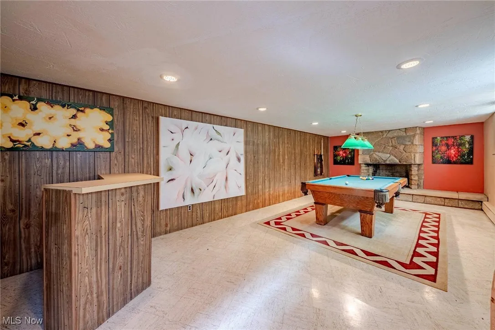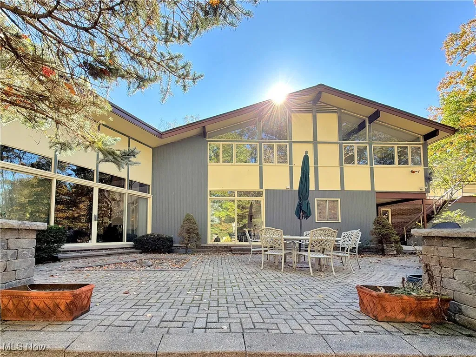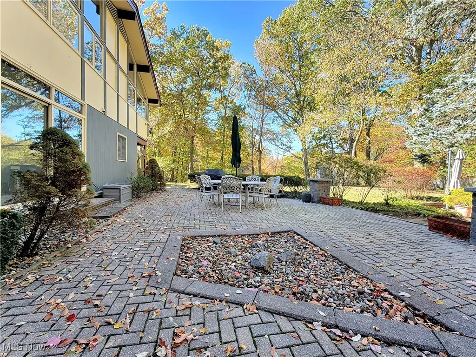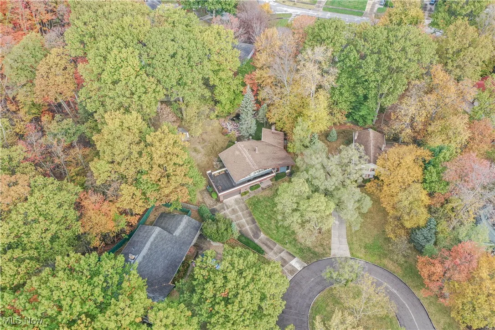Find your new home in Northeast Ohio
Timeless Design, Flawless Preservation. This MID-CENTURY-MODERN Masterpiece is a true Time capsule, built in 1963 and preserved with extraordinary care by the same family for nearly fifty years.
From the moment you arrive, the architecture speaks of a different era — clean lines, natural materials, and an effortless flow between indoors and out. Sunlight pours through the colored-glass panels surrounding the Floating Staircase, scattering light across the original parquet floors. Every beam, fixture, and finish has been lovingly maintained, offering a rare opportunity to own a home that feels both architectural and alive.
The 1st & 2nd floors offer over 2,850 sq ft with four spacious bedrooms and three-and-a-half baths, each showcasing pristine original tilework and elegant wall-mounted fixtures that seem untouched by time. The living room is a showcase of true mid-century design — featuring exposed wood beams, rich original wood paneling, an indoor Koi Pond, and large sliding doors that open seamlessly to the expansive paver patio and serene backyard, featuring a second outdoor Koi pond with a tranquil waterfall blending indoor warmth with outdoor tranquility set on nearly three-quarters of an acre at the end of. The kitchen, roof, and mechanical systems have been updated to blend modern comfort with authentic mid-century design.
Downstairs, a 1,600 sq ft finished lower level features a fireplace, a full bath, and both stair and walk-up access to the main floor and garage — perfect for entertaining, extended living, or a creative studio space.
Up above, a private rooftop terrace overlooks the entire backyard — a serene space to unwind, sip coffee, and listen to the peaceful sounds of nature & the River below.
Privacy, design, and nostalgia converge here — just minutes from shopping, dining, and downtown Cleveland.
Homes like this are rarely found and impossible to replicate — This architectural masterpiece is waiting for its next owner! WOW
25861 Euclid Chagrin Pkwy, Richmond Heights, Ohio 44143
Residential For Sale


- Joseph Zingales
- View website
- 440-296-5006
- 440-346-2031
-
josephzingales@gmail.com
-
info@ohiohomeservices.net

