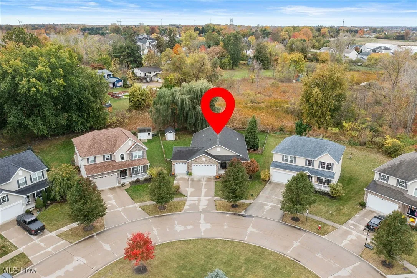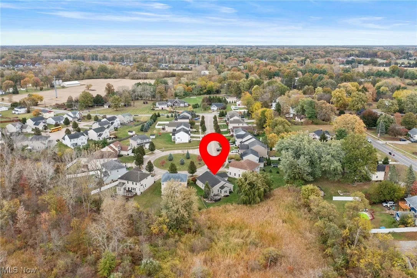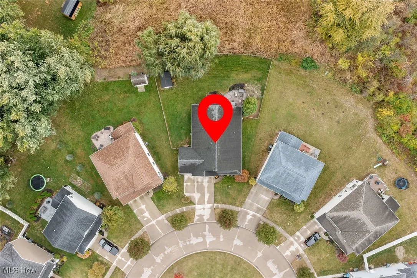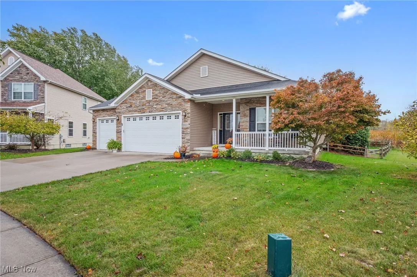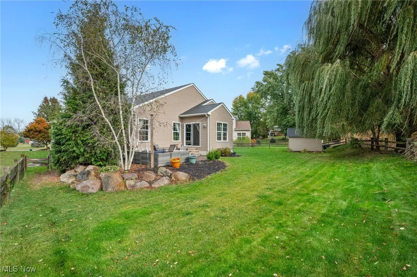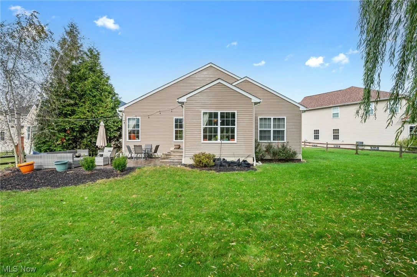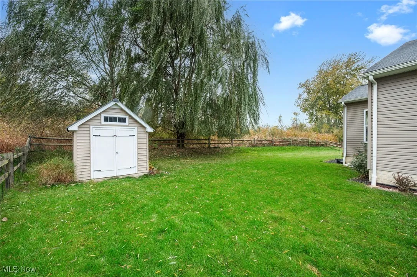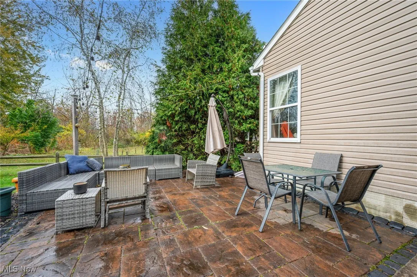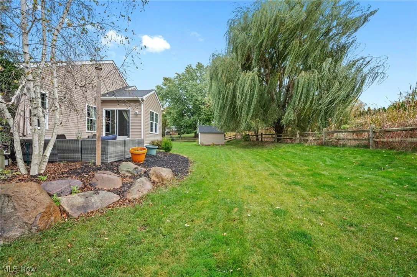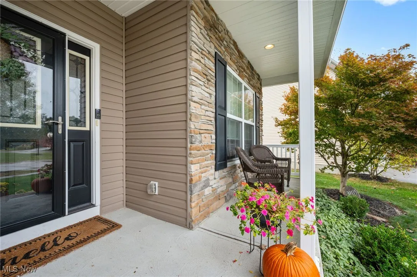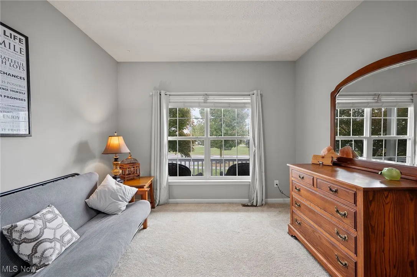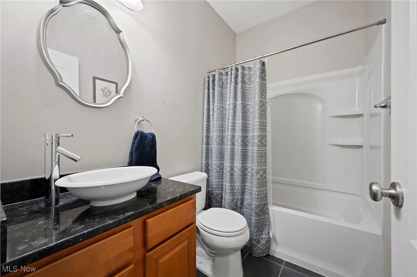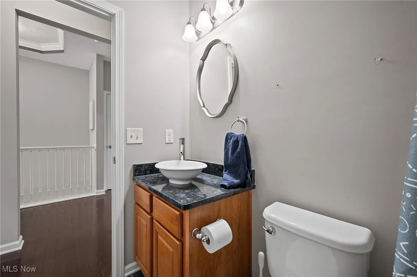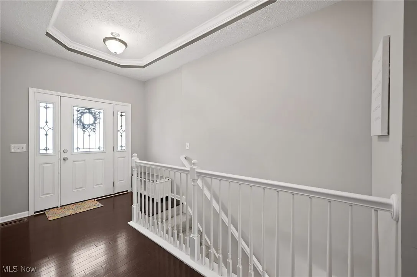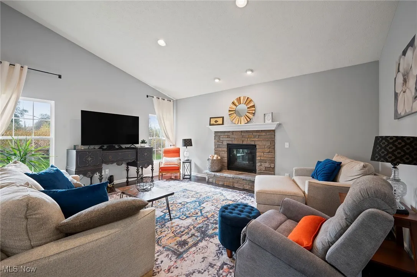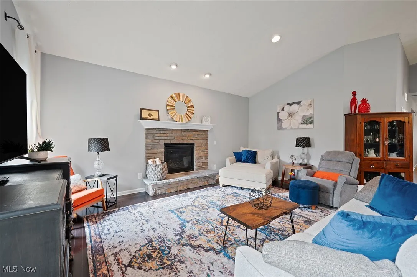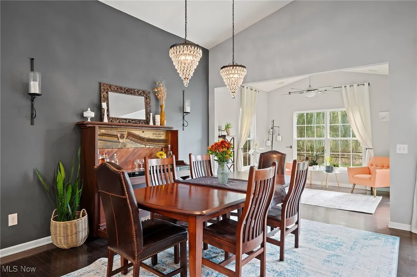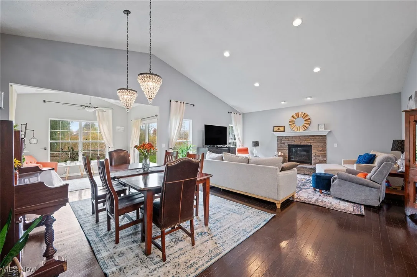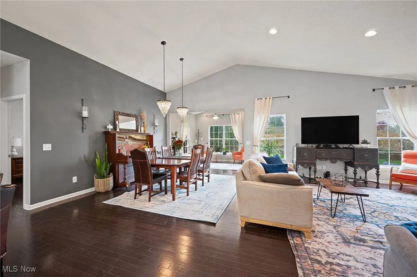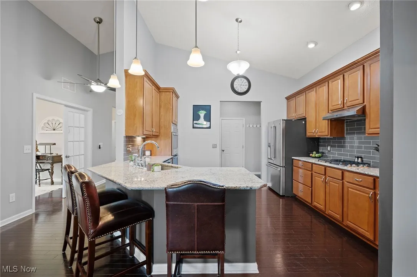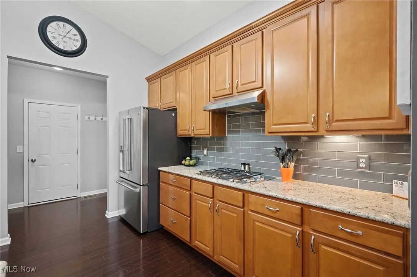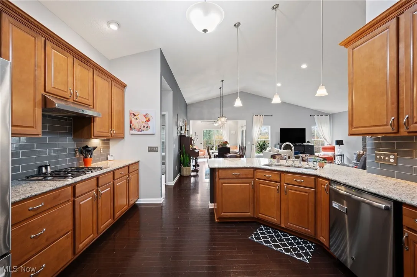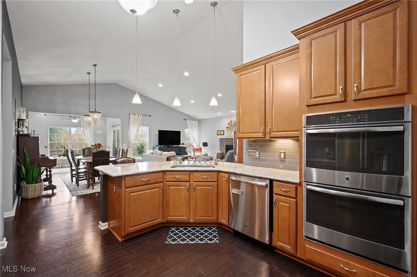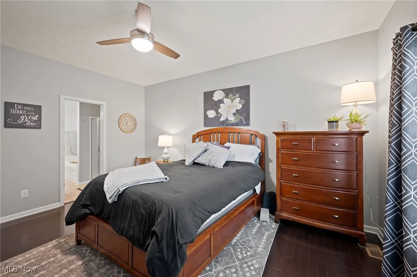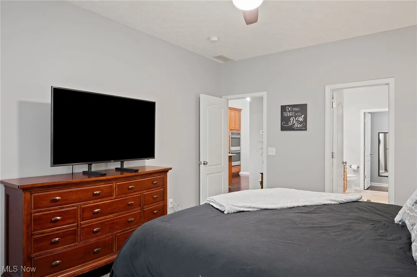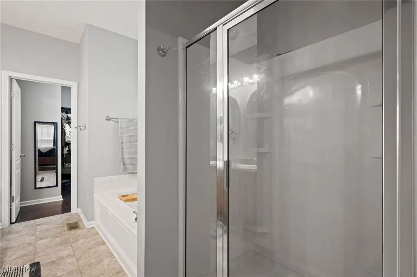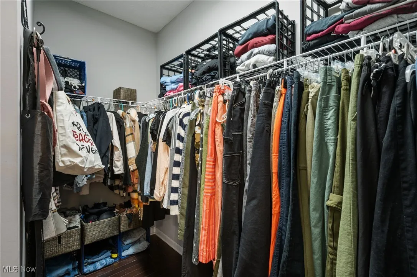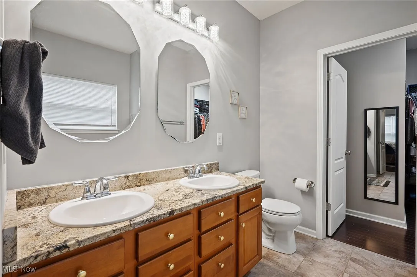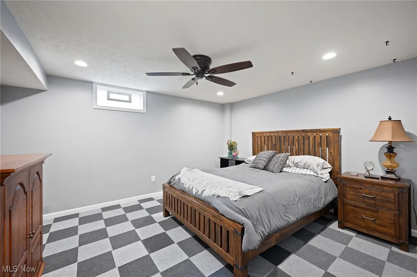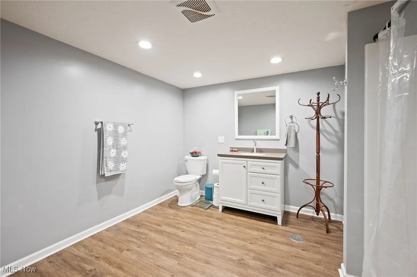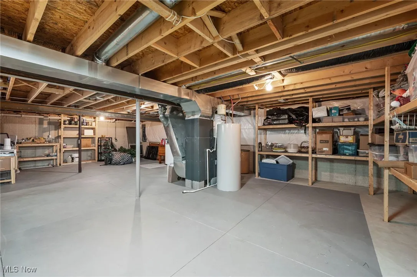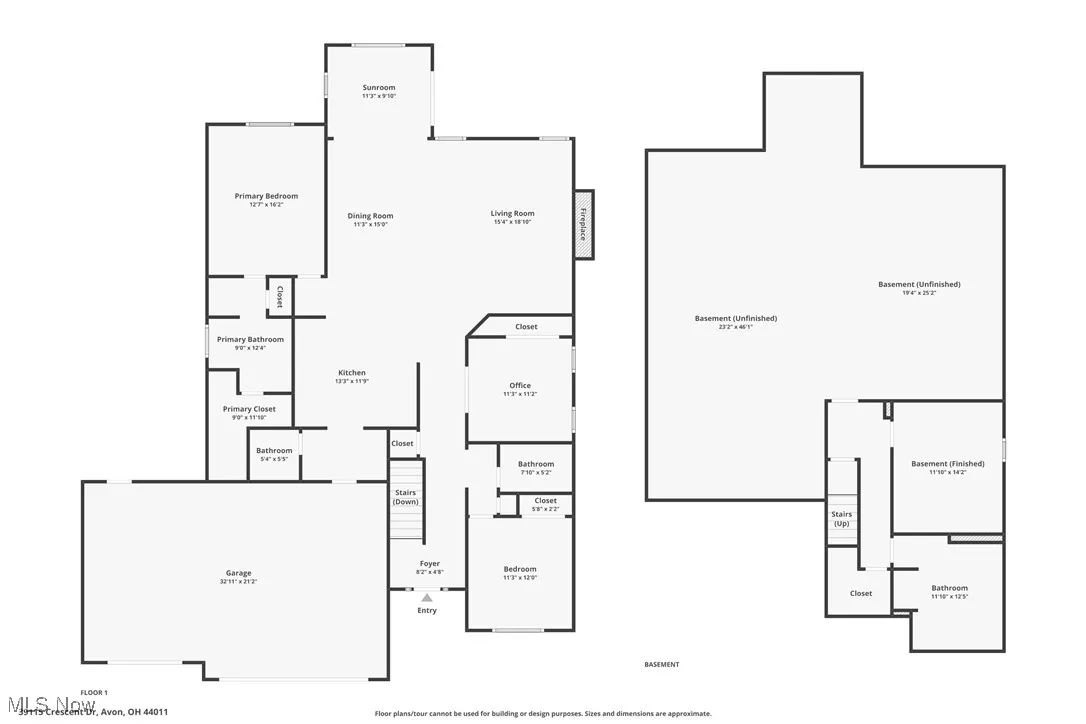Find your new home in Northeast Ohio
Experience the best of modern ranch living in this exquisite home, perfectly situated on a beautiful and quiet cul-de-sac. Surrounded by unbuildable land, you’ll enjoy a level of privacy that is truly rare. Inside, the open and sunlit living spaces, enhanced by soaring vaulted ceilings & beautiful hardwood floors, set the stage for both quiet relaxation and entertaining. The heart of the home is a chef-inspired kitchen, granite countertops, breakfast bar, & top of the-line GE Profile appliances, all illuminated above and under-cabinet lighting.
Off the kitchen, a sun-filled morning room provides a peaceful retreat, with patio doors to a stunning stone paver patio featuring large boulders. The expansive owner’s suite is a sanctuary of its own, with a walk-in closet and a spa-like en-suite bathroom. For guests, the finished lower level provides a generous, beautifully finished room currently used as a bedroom, a spacious full bath, & with extensive built-in shelving, the basement will meet all storage needs. This is a true extension of the home, providing both incredible function & flexibility.
With a three-car garage and convenient “man door” leading to the landscaped backyard
& thoughtful upgrades throughout, this home is comfortable, luxurious living.
The Arlington neighborhood is rich with amenities that make everyday living like a retreat. Just steps away from the door, you’ll find 3 senic ponds -perfect for taking a stroll or watching local kids enjoying a afternoon of fishing. A short 5 min walk to Veterans Memorial park, a vibrant community hub featuring a dog park, playground, wooded walking trails, baseball, softball, soccer, & lacrosse fields. For more enjoyment Eagle Point Park is also within walking distance and has a large playground, restrooms and a peaceful pond with a fountain. And as the name hints, an eagle can often be seen overhead. Whether you’re seeking adventure, relaxation ,or a strong sense of community , this location has it all .
39115 Crescent Drive, Avon, Ohio 44011
Residential For Sale


- Joseph Zingales
- View website
- 440-296-5006
- 440-346-2031
-
josephzingales@gmail.com
-
info@ohiohomeservices.net


