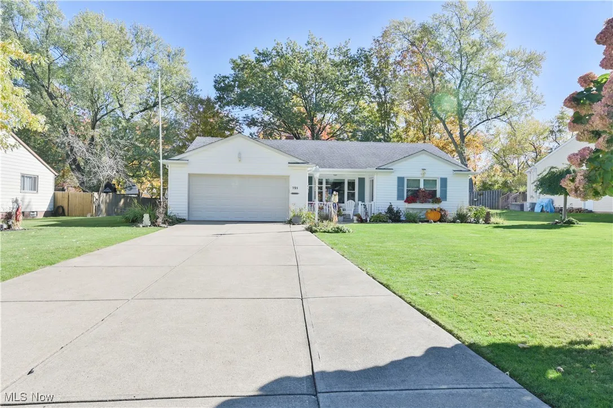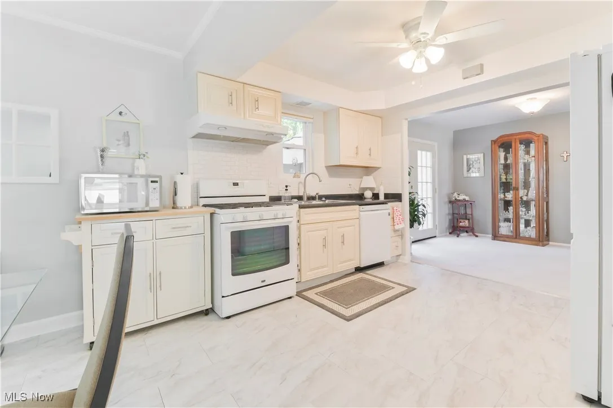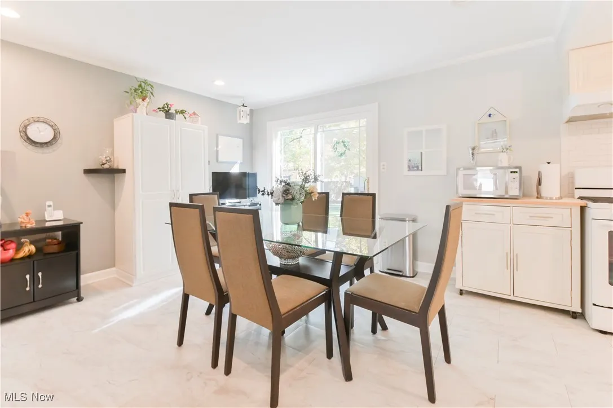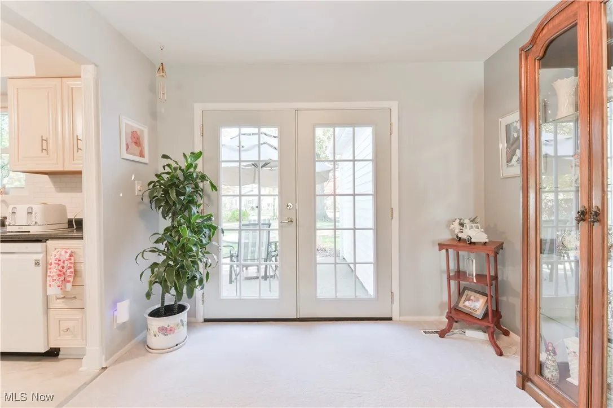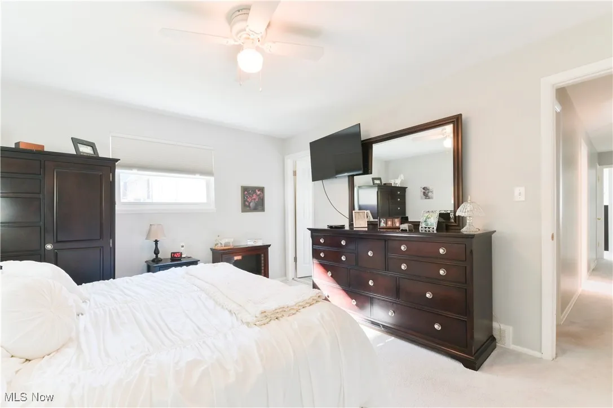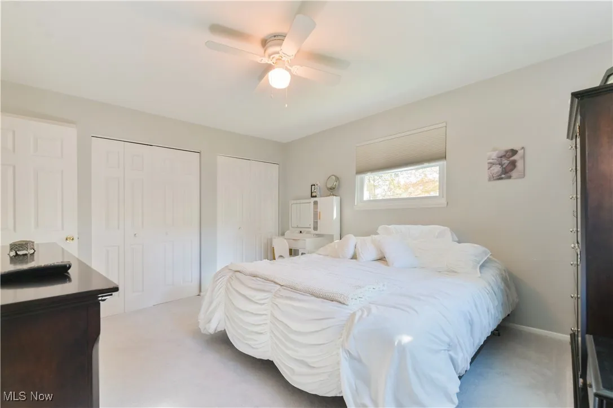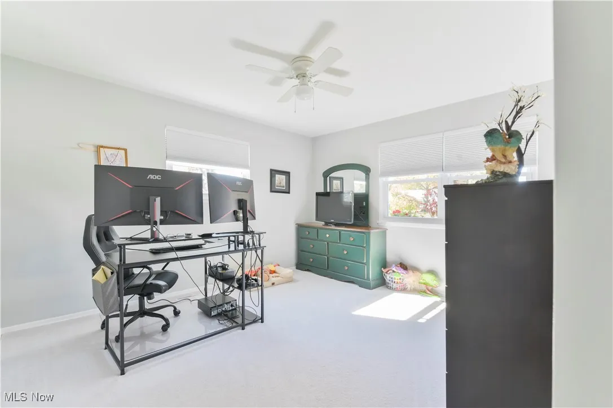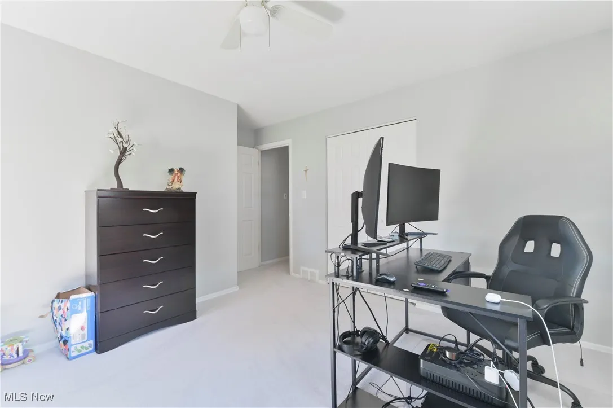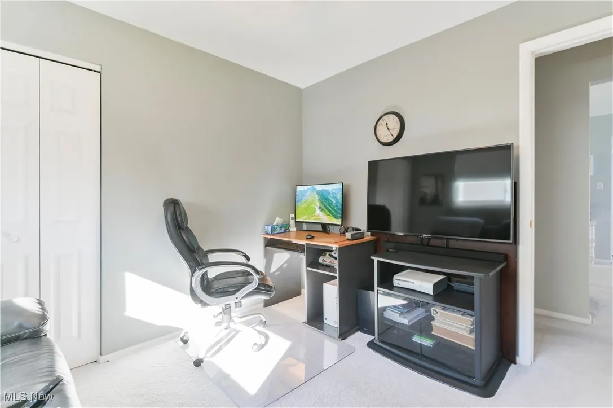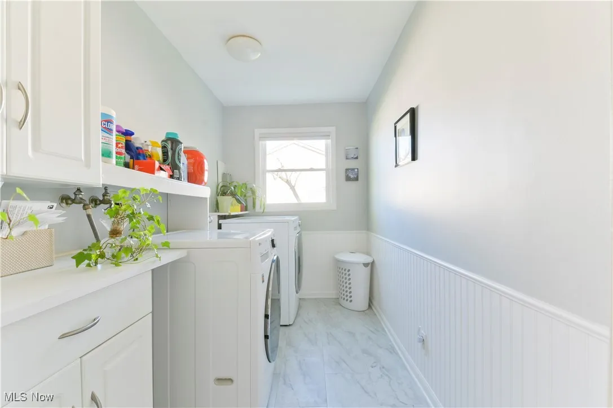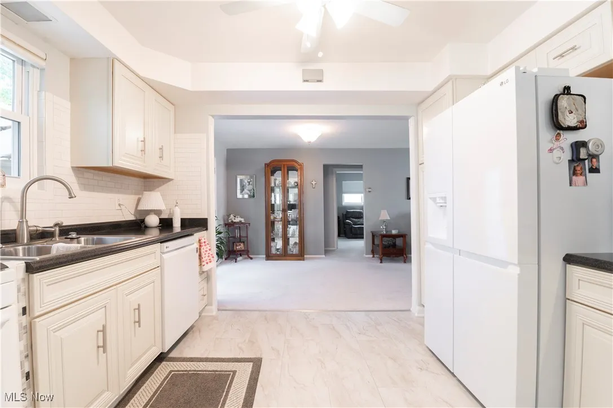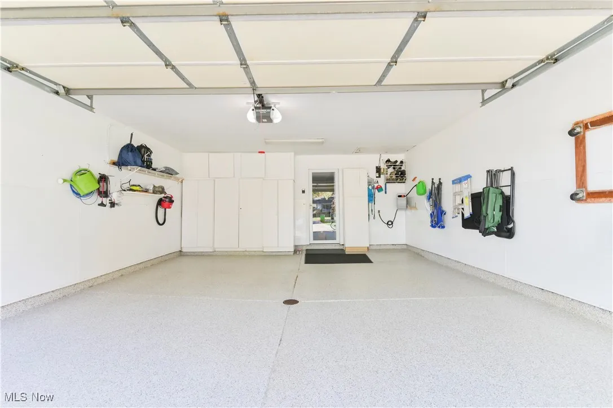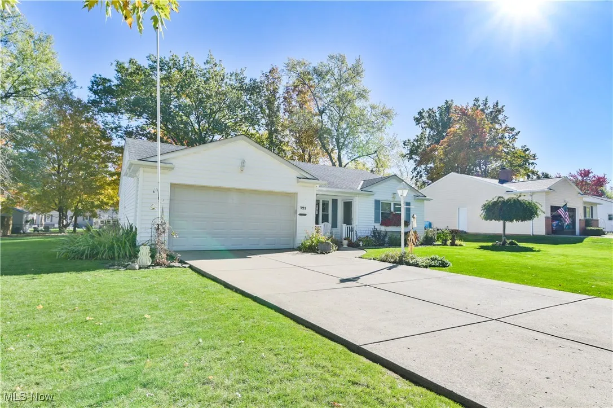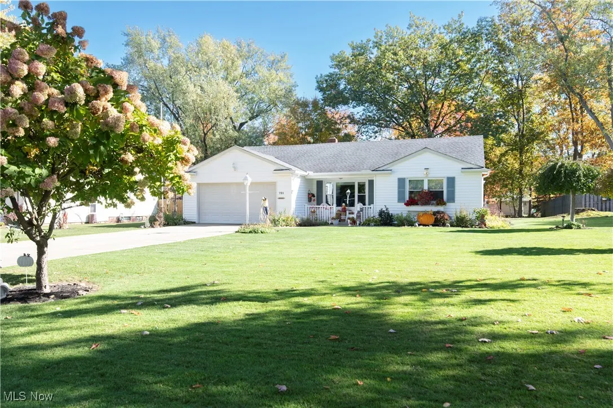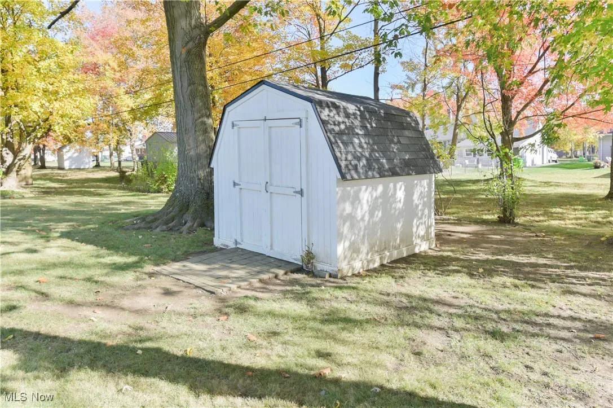Find your new home in Northeast Ohio
Welcome to 721 Cheriton Drive, a beautifully maintained ranch offering true single-level living in the highly desirable Highland Heights community. This charming 3-bedroom home has been lovingly cared for and thoughtfully updated throughout the years. Enjoy an inviting floor plan with an updated kitchen and baths, new carpet and kitchen flooring (2023), and fresh interior paint (2020). The pride of ownership shines inside and out, with major improvements including a new roof (2011), all new windows (2006), new siding (2012), a new garage floor (2022), and an updated shed (2022) with a new roof, siding, and paint. The meticulously maintained yard provides wonderful curb appeal and outdoor enjoyment. Please see supplements for a complete list of interior and exterior updates. This is a move-in-ready home you won’t want to miss!
721 Cheriton Drive, Highland Heights, Ohio 44143
Residential For Sale


- Joseph Zingales
- View website
- 440-296-5006
- 440-346-2031
-
josephzingales@gmail.com
-
info@ohiohomeservices.net

