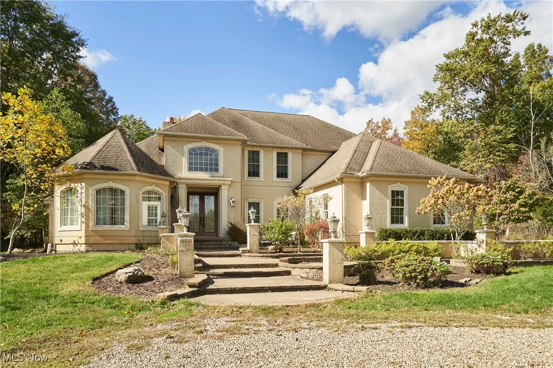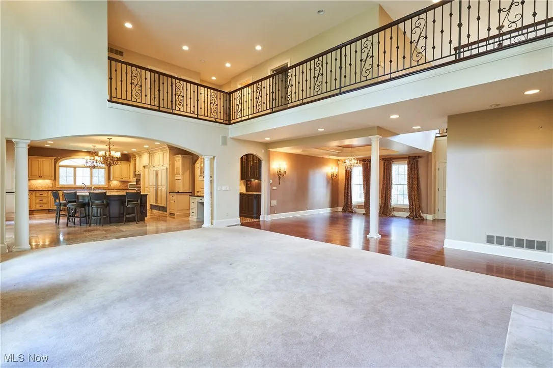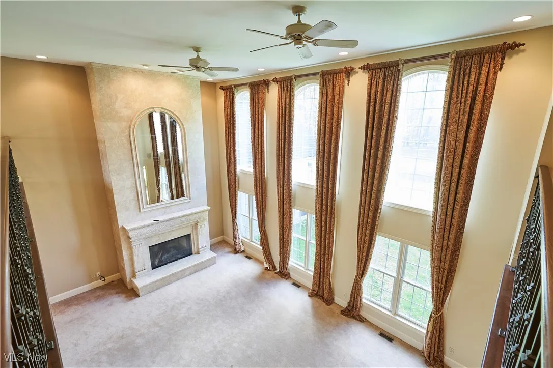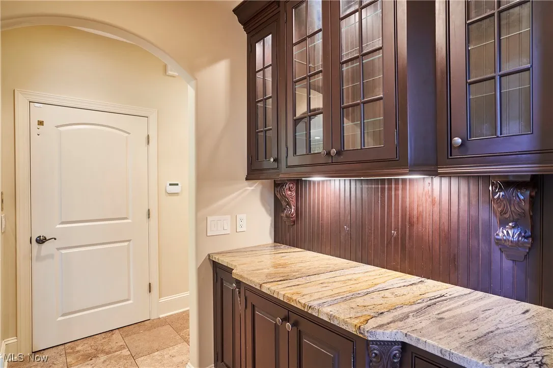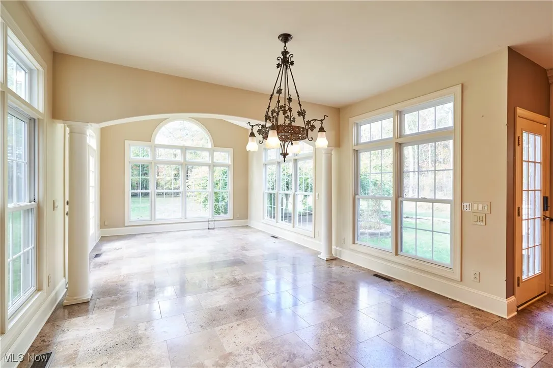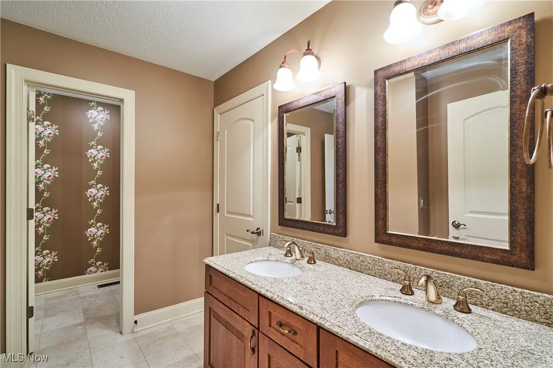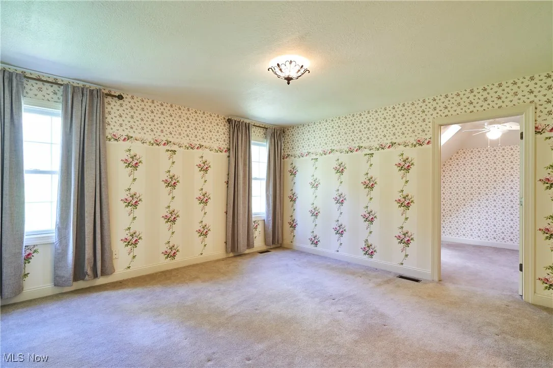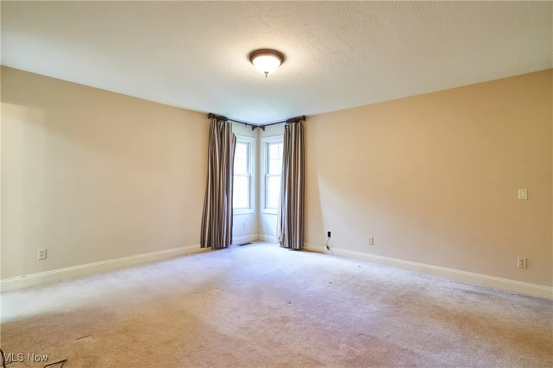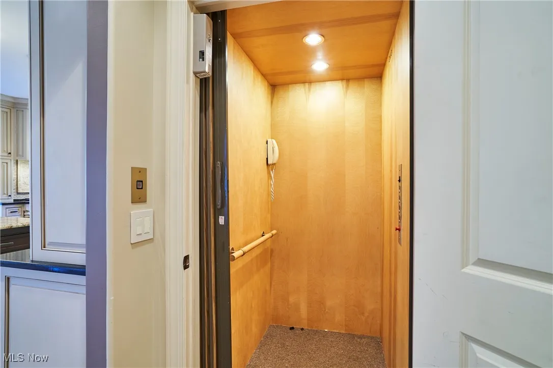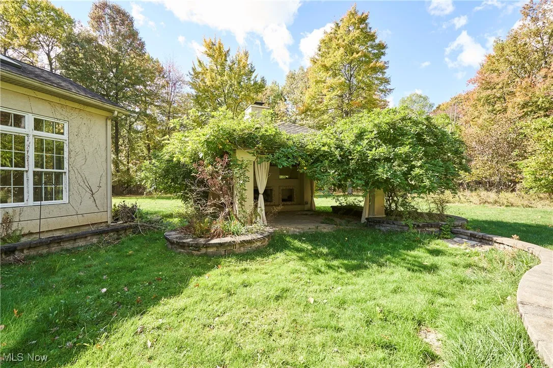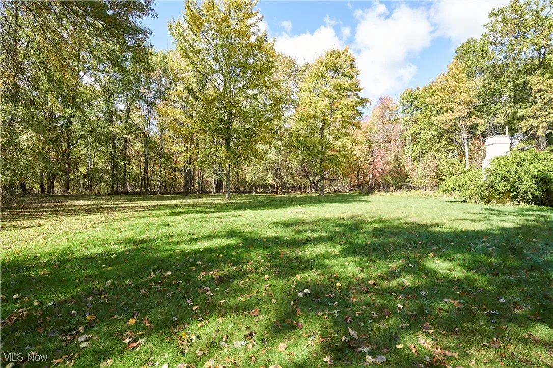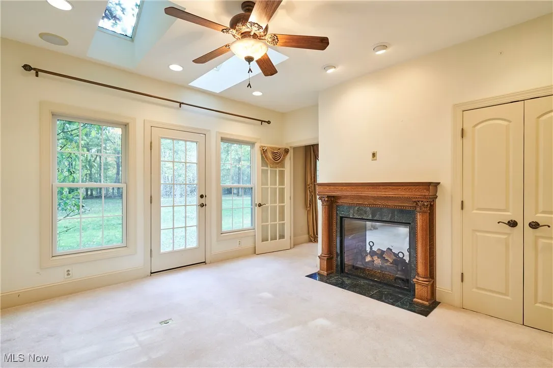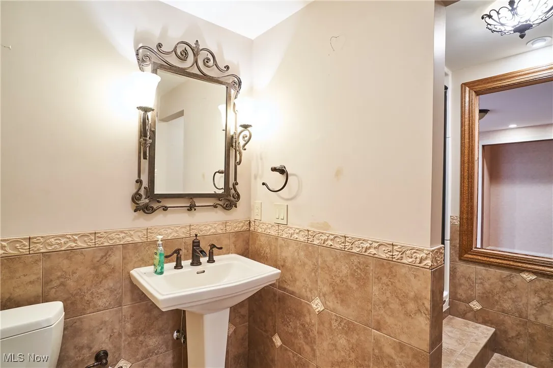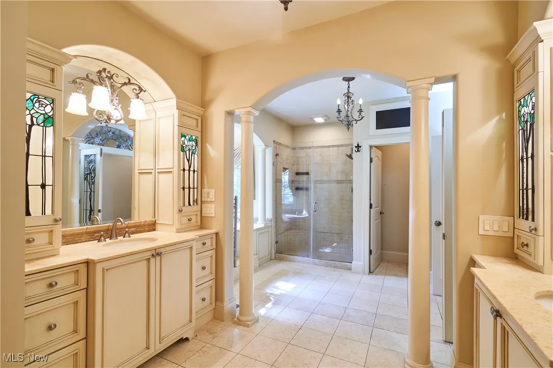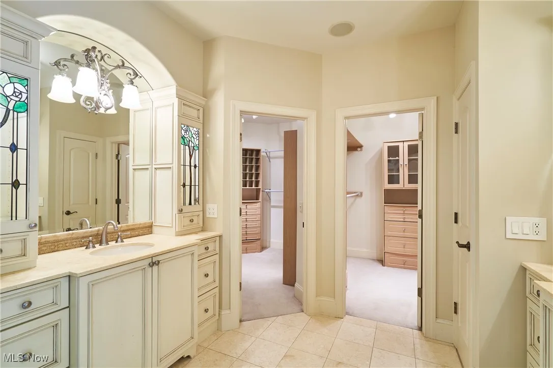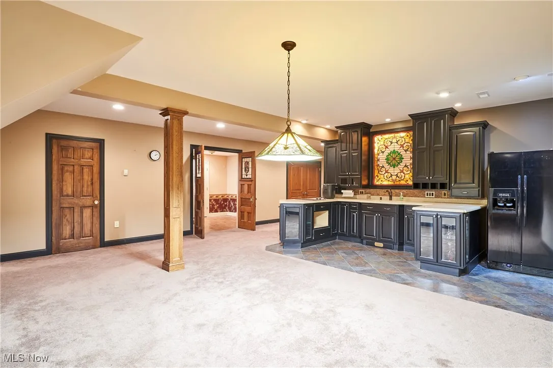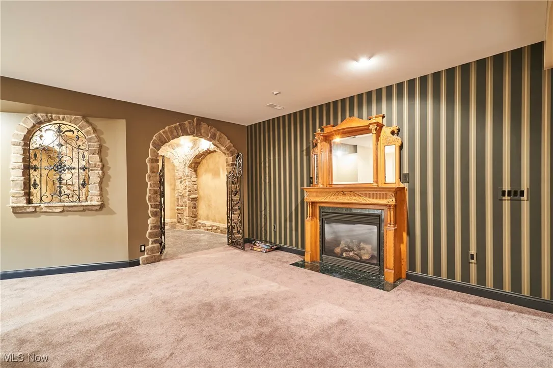Find your new home in Northeast Ohio
Experience the allure of an Italian villa with this custom-built home, blending luxury, seclusion, and master craftsmanship. Exuding timeless elegance, it features custom wrought iron and imported Italian accents. The formal dining room boasts a tray ceiling, while the two-story great room, with its hand-carved travertine marble fireplace mantel, adds grandeur to the space. The gourmet kitchen is a chef’s dream, featuring Daso custom cabinetry, double islands with granite countertops, and Wolf/Sub-Zero appliances, including double ovens. A built-in wine cabinet, ice maker, and butler’s pantry with a custom tile rug complete the space. Adjacent to the kitchen and sunroom, the outdoor pavilion draped in wisteria offers a tranquil retreat with a wood-burning fireplace, and fully equipped outdoor Wolf kitchen. Designed with practicality, the mudroom doubles as a pet grooming area and is fully plumbed for a first-floor laundry. The library is a masterpiece, with a vaulted dome ceiling, built-in bookcases, and fireplace. The primary suite offers a hand-carved Italian fireplace, and its luxurious bath includes imported Italian tile, antique climbing rose leaded glass, a double vanity, shower, two-person jacuzzi tub with UV sanitizing light, and two walk-in closets. The suite also has a connected nursery/private office. An elevator leads to a loft sitting area and three bedrooms, each with unique features, such as en-suite baths, bonus rooms, and skylights. The lower level features a family room with a fireplace, second kitchen with Corian countertops, wine room with stone walls and fountain, and a home theater with tiered seating. The lower level also has large wet bar, rec room media room , full bath, office, laundry room, and an unfinished room . This home is tucked off the road with over 4 acres of yard and woods. There is over 4700 sq ft on the first 2 floors and and additional 2000 on the lower level.
3660 Golf Course Drive, Norton, Ohio 44203
Residential For Sale


- Joseph Zingales
- View website
- 440-296-5006
- 440-346-2031
-
josephzingales@gmail.com
-
info@ohiohomeservices.net

