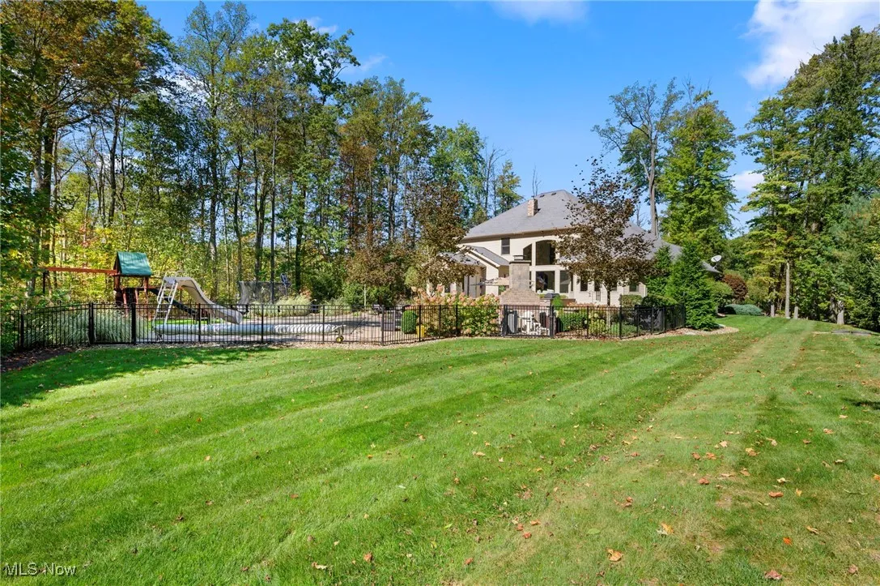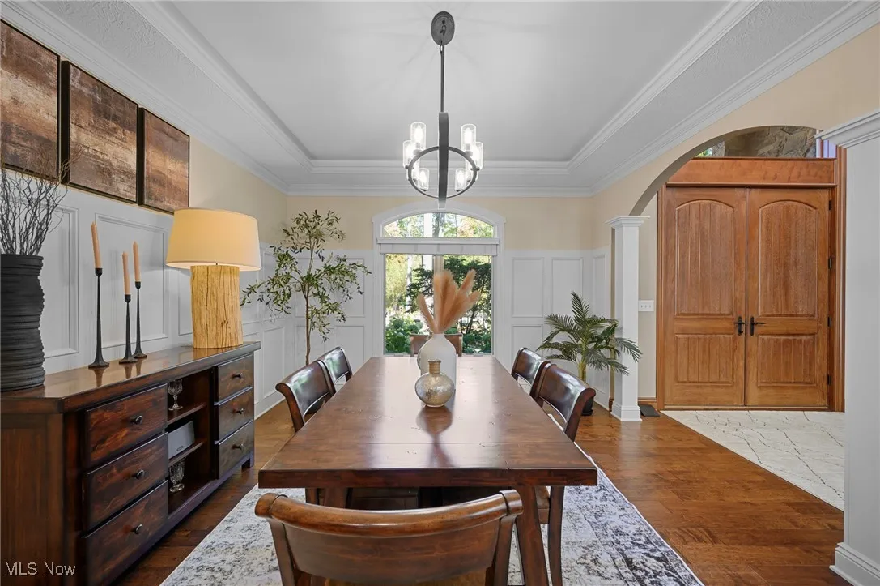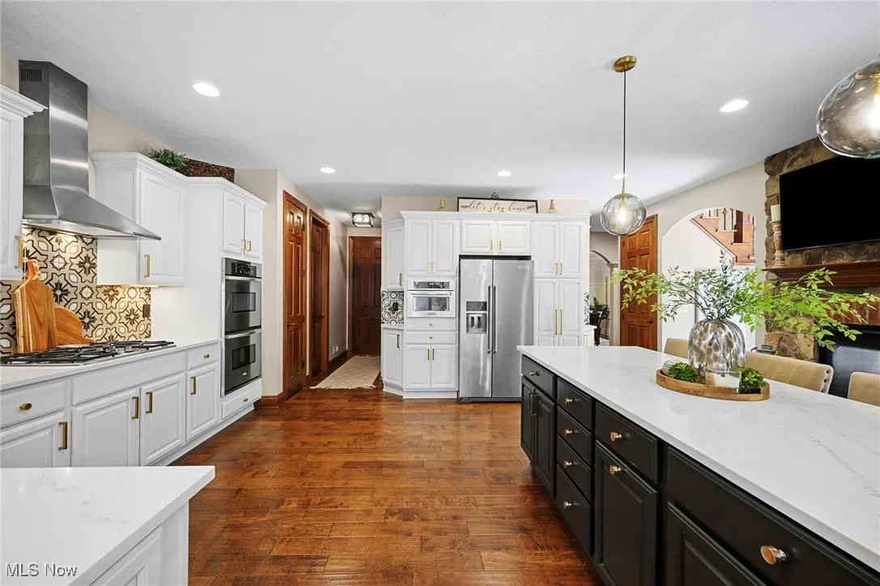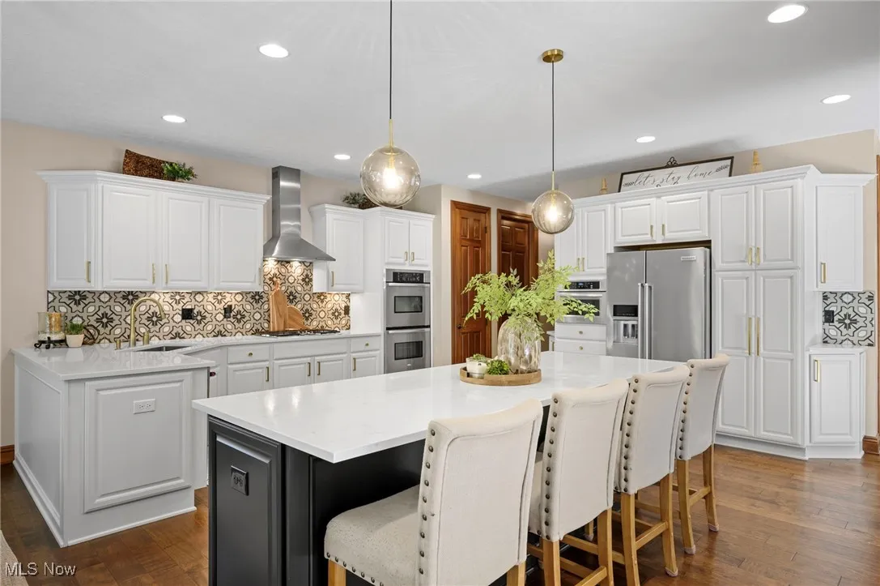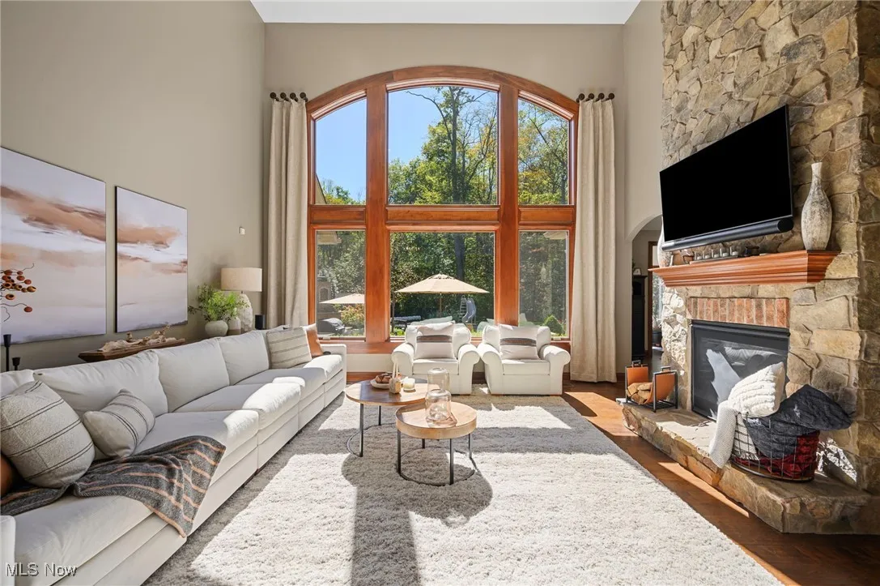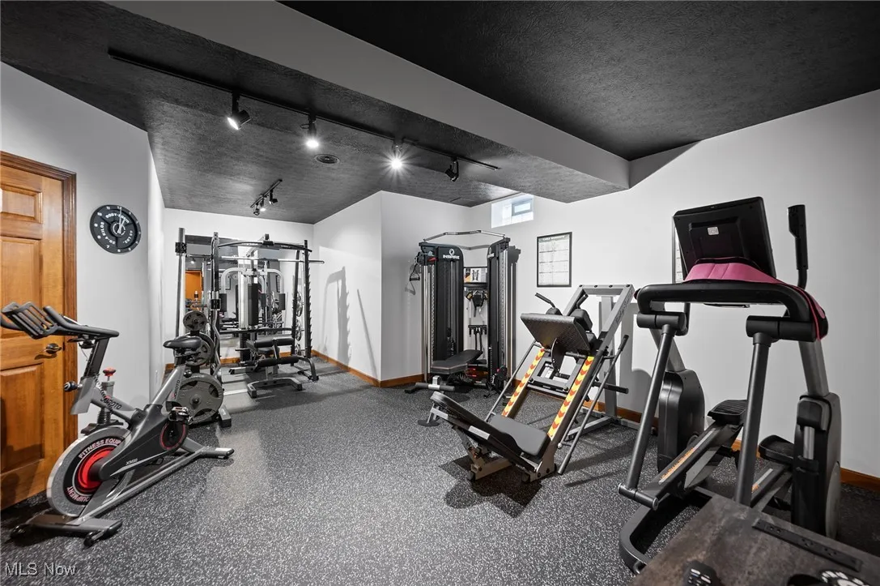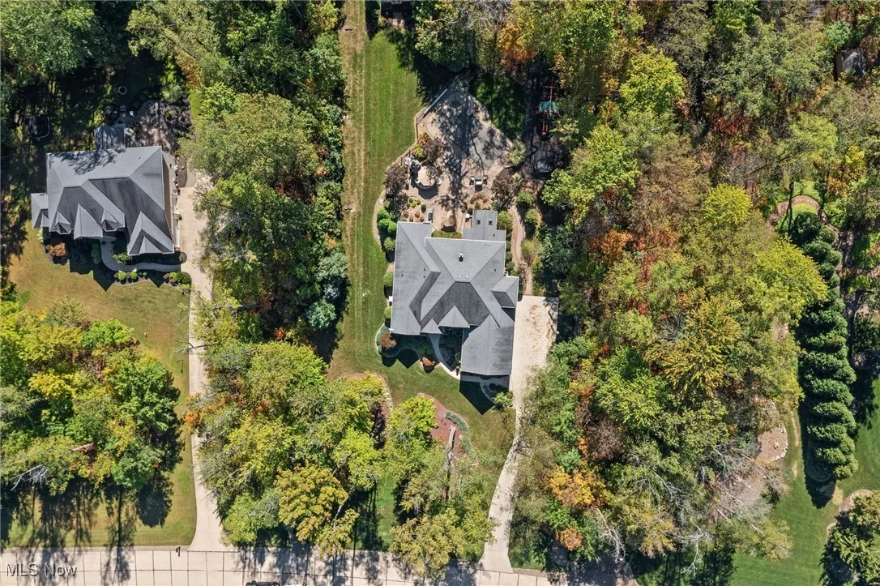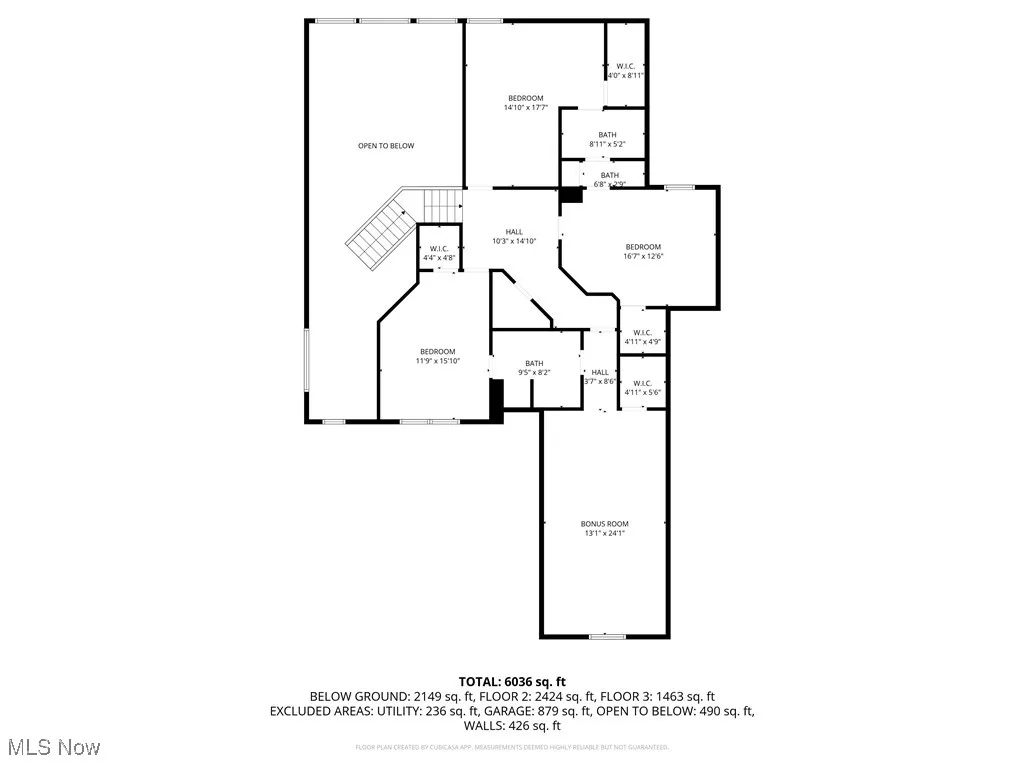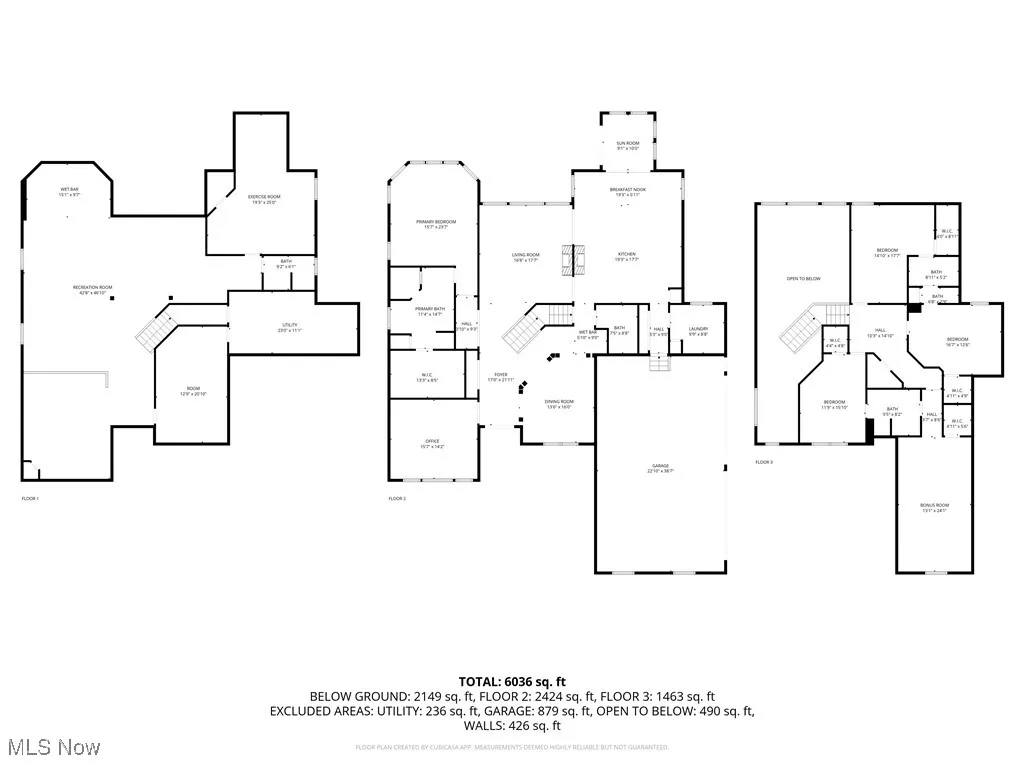Find your new home in Northeast Ohio
Welcome to a Timeless Colonial Masterpiece, gracefully set on 2.19 acres of serene natural beauty. This estate is where classic architecture meets thoughtful modern updates. A dramatic entry through the grand foyer introduces a home designed to impress at every turn. The formal dining room, framed by stately columns, radiates old-world charm enhanced by contemporary touches—moldings and European-inspired details that set the stage for memorable gatherings. At the heart of the home lies the chef’s kitchen, a true culinary showpiece. Rich cabinetry, gleaming stainless steel appliances, a dining area, and a central island marry functionality with refined design. The kitchen opens into a sunroom with soaring ceilings and walls of glass that seamlessly bring the outdoors in. The main-floor primary suite is a private sanctuary. Adorned with rich wood accents, its windows frame tranquil views, while the spa-inspired bath indulges with a walk-in closet, double vanity, soaking tub, and enclosed shower—an atmosphere of pure relaxation. The living room, anchored by a stone fireplace and custom built-ins, invites both comfort and conversation. Expansive picture windows draw the eye toward sweeping vistas, while gleaming hardwood floors reflect the room’s warmth and timeless elegance. Upstairs, four bedrooms offer privacy and comfort, each designed with character and charm. A Jack-and-Jill bath connects two rooms, while a separate full bath adds ease for family. The lower level reveals an entertainer’s dream with recreation room, bar, media lounge, exercise space, and full bath. Outdoors, the estate unfolds like a private resort. An expansive patio beckons with a brick fireplace and built-in grill, perfect for alfresco dining under the stars. Beyond, a sparkling pool, playground, and lush landscaping create an idyllic setting for relaxation and play, while a charming shed adds a touch of practicality. This extraordinary residence is more than a home—it is an experience.
1816 Stone Ridge Drive, Hinckley, Ohio 44233
Residential For Sale


- Joseph Zingales
- View website
- 440-296-5006
- 440-346-2031
-
josephzingales@gmail.com
-
info@ohiohomeservices.net








