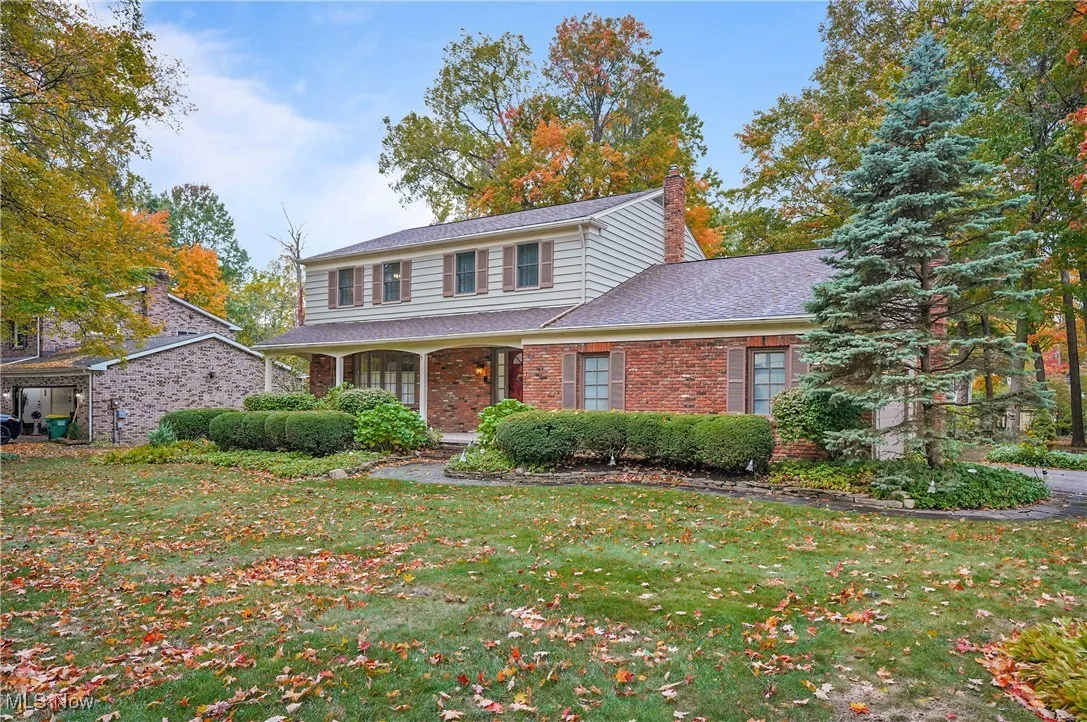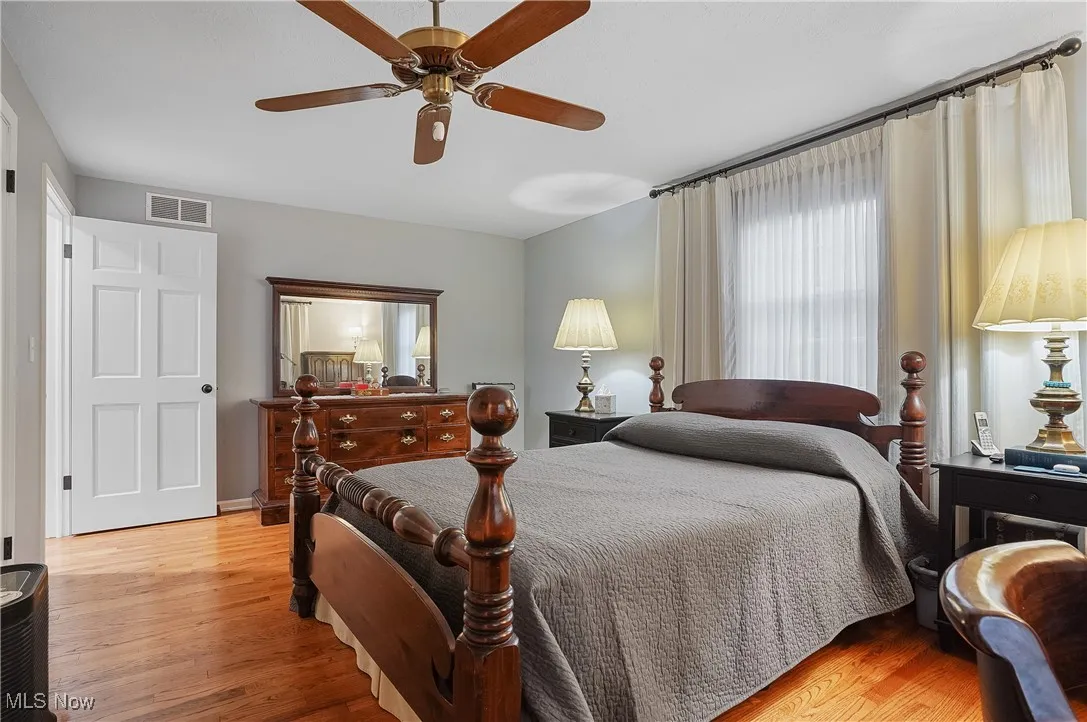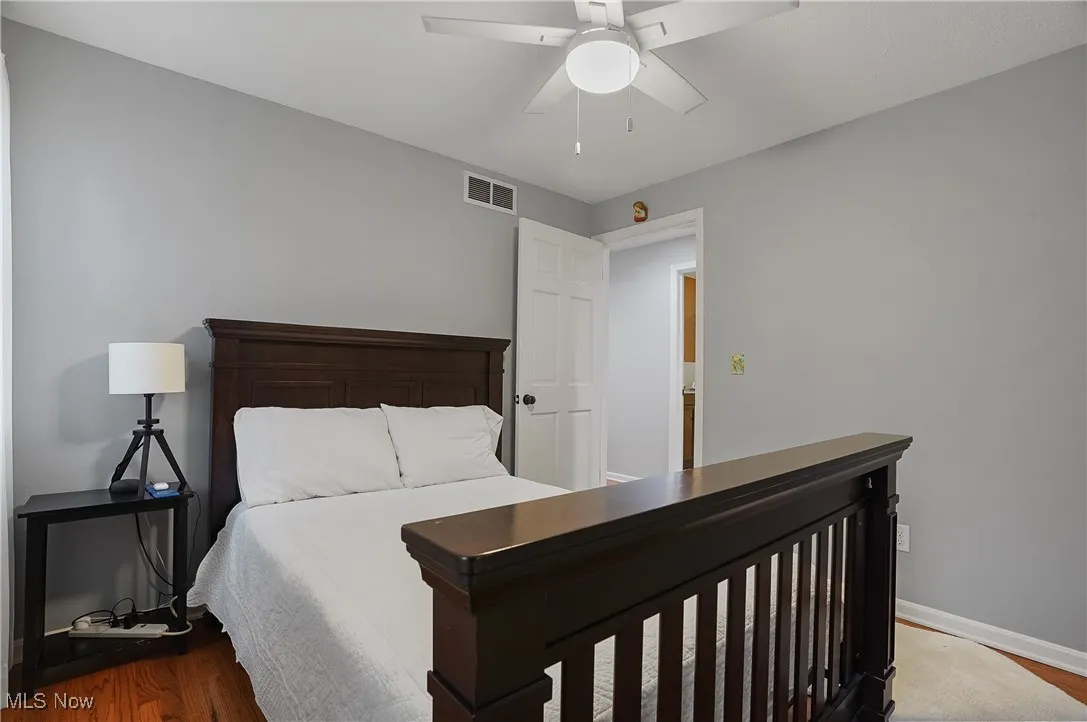Find your new home in Northeast Ohio
Welcome to this beautifully maintained 4-bedroom, 2½-bath brick colonial perfectly situated on a picturesque corner lot in Brightwood Lakes – one of Concord Township’s most desirable neighborhoods within the Mentor School District. Classic curb appeal greets you with a charming front porch, stone paver walkway from the driveway & mature landscaping that enhances the home’s timeless elegance. Step inside & discover gleaming hdwd floors that flow throughout the spacious LR, formal DR, FR & the entire second level. The inviting LR features a large bay window & crown molding, while the DR offers wainscoting, crown molding & sliding glass door leading to a lovely deck. Bifold doors open to an EI kitchen w/white cabinetry (some with glass fronts), gas stove, double convection oven w/warming tray & recessed lighting. The adjoining FR exudes warmth with its beamed ceiling, gas log brick FP, window seats with storage, wet bar & access to the screened-in patio. The patio features Nature Stone flooring, plexiglass panels & skylight, creating a serene space to relax or escape to enjoy the view of the private backyard. Upstairs, hdwd floors continue through four generous bdrms, including a primary suite with a walk-in closet & private FB. One bdrm offers both a standard & cedar closet. Hall bath features a skylight with open access. A huge walk-in attic provides easy storage access conveniently located at the top of the stairs on the second floor. The lower level includes a recreation area with storage under the stairs (removable railing for larger items), a workshop, laundry area with newer W/D (2024), laundry chute & newer hot water tank (2024). Basement waterproofing was completed in 2015 and includes a transferable warranty. Enjoy the deck w/ powder-coated wrought iron railing & concrete patio to enjoy the tranquil setting of a landscaped corner lot. A two-car garage w/storage cabinets & workbench completes this exceptional home blending comfort, character & enduring style.
7069 Brightwood Drive, Concord, Ohio 44077
Residential For Sale


- Joseph Zingales
- View website
- 440-296-5006
- 440-346-2031
-
josephzingales@gmail.com
-
info@ohiohomeservices.net





