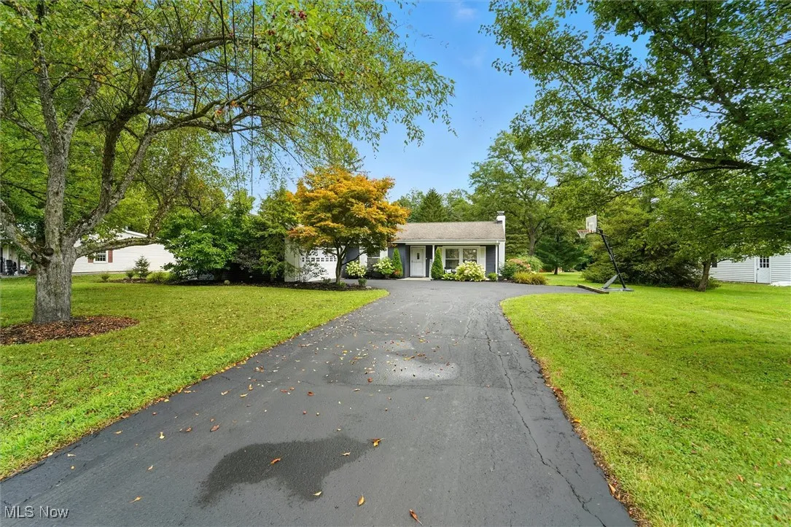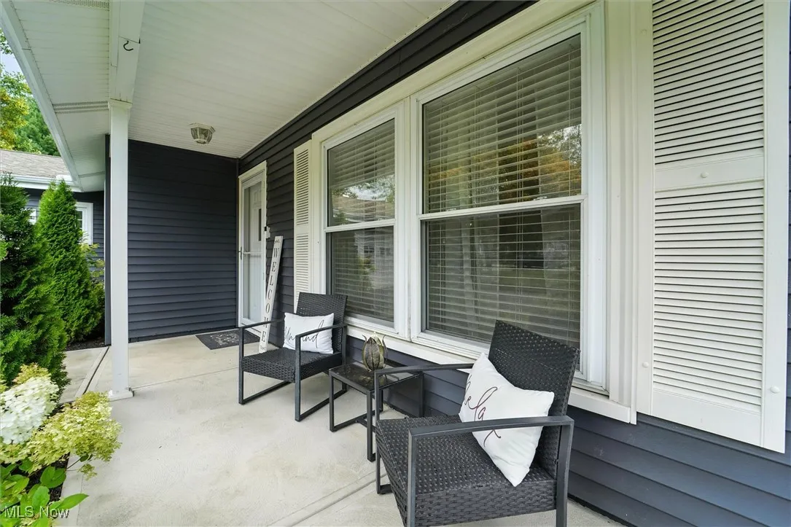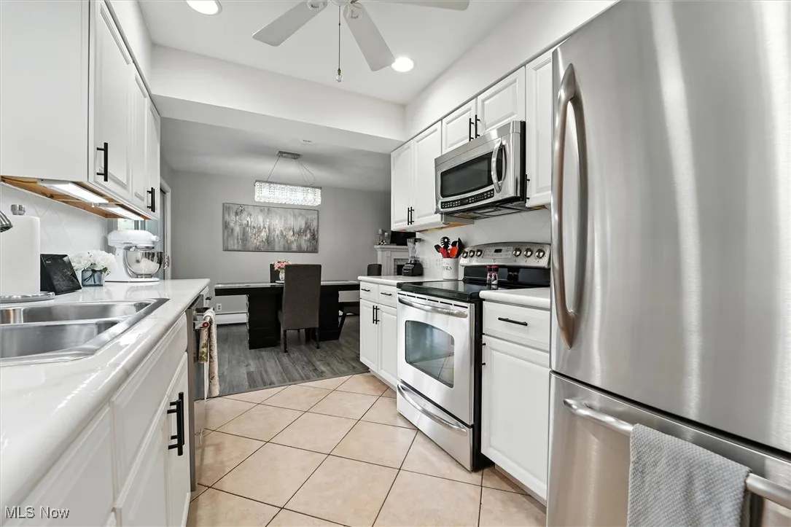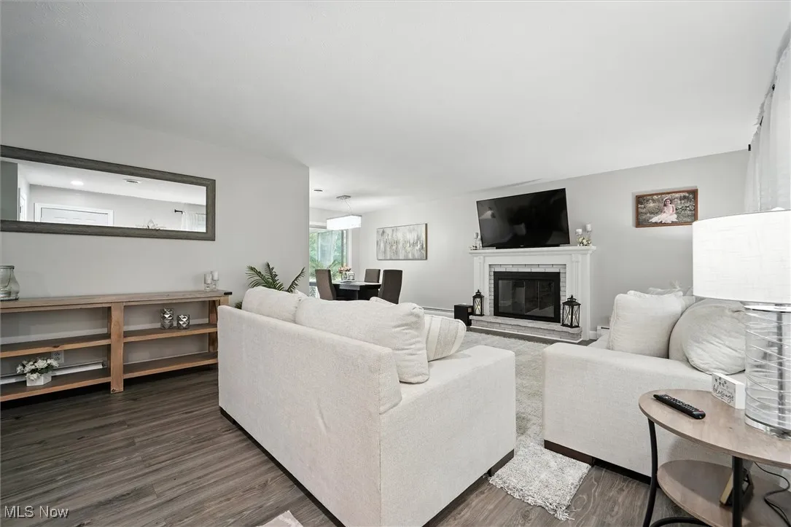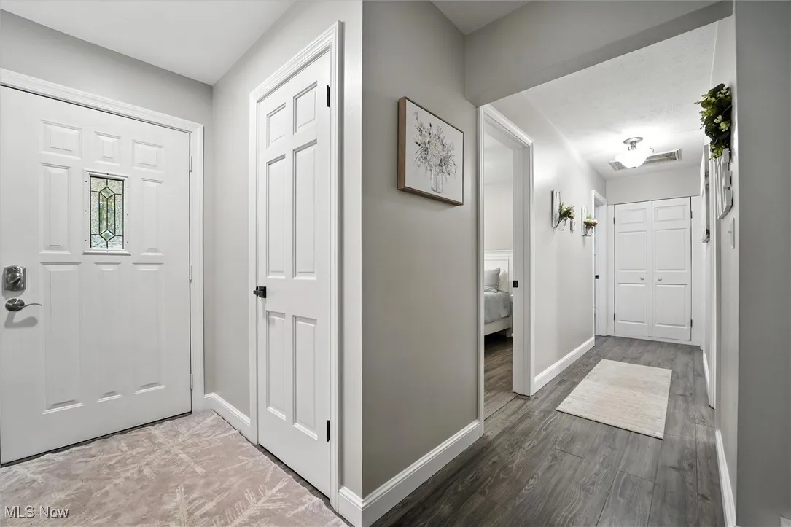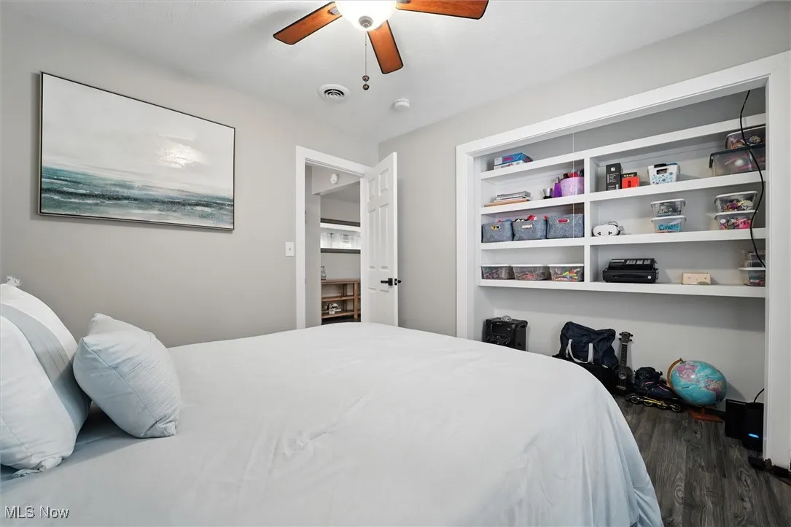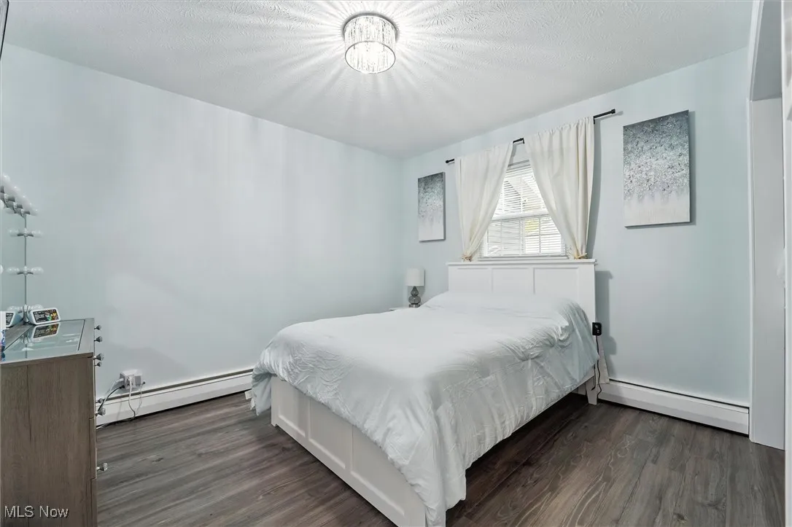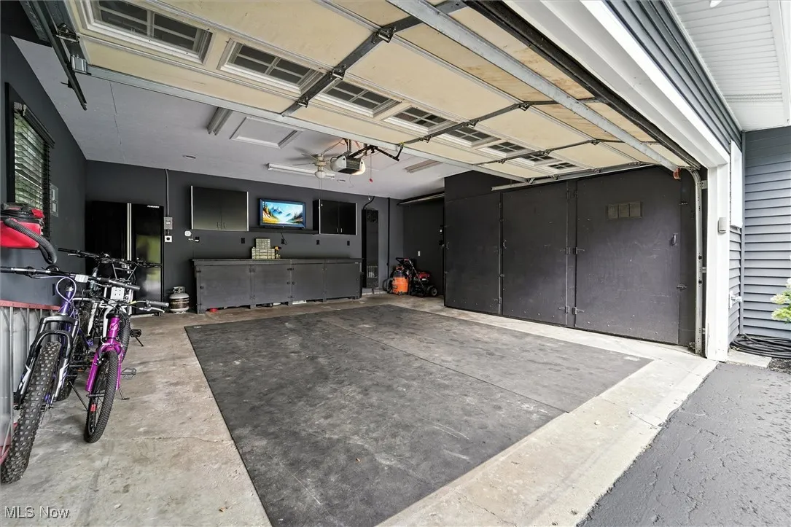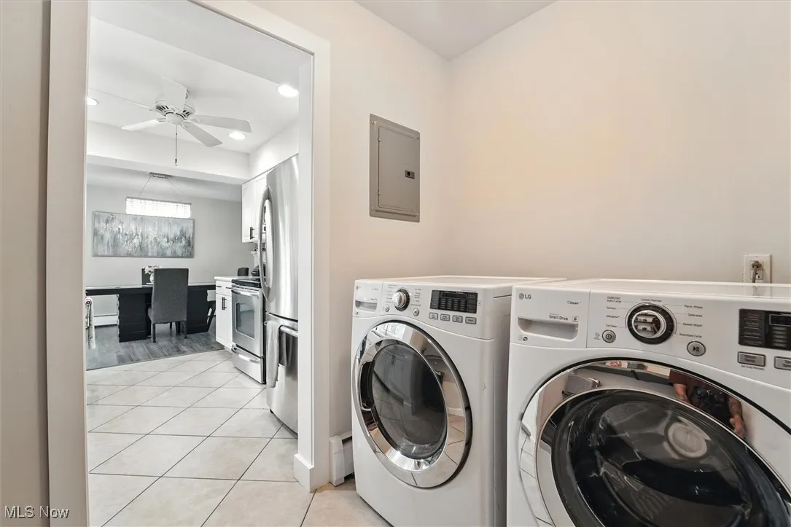Find your new home in Northeast Ohio
Incredible Ranch Home in the Berkshire School District! This beautifully updated 3-bedroom, 2-bath ranch sits on a serene .62-acre lot and is truly move-in ready. Bright, open, and inviting, the home features a stunning kitchen with epoxied countertops that seamlessly flows into the laundry room with pantry shelving or the dining area and enclosed patio—perfect for gatherings The spacious living room offers a cozy wood-burning fireplace and ample room for entertaining. Two generously sized bedrooms share a full hall bath, while the private primary suite includes its own bathroom for added comfort. An attached 2-car garage provides excellent storage, and the picturesque yard with its well-kept landscaping offers a tranquil setting to enjoy year-round. 1-year home warranty included for peace of mind.
14557 Broadwood Drive, Burton, Ohio 44021
Residential For Sale


- Joseph Zingales
- View website
- 440-296-5006
- 440-346-2031
-
josephzingales@gmail.com
-
info@ohiohomeservices.net








