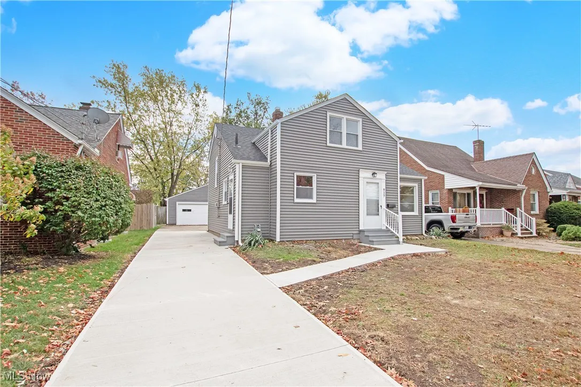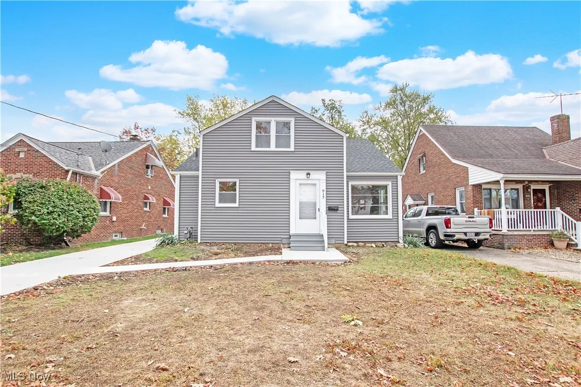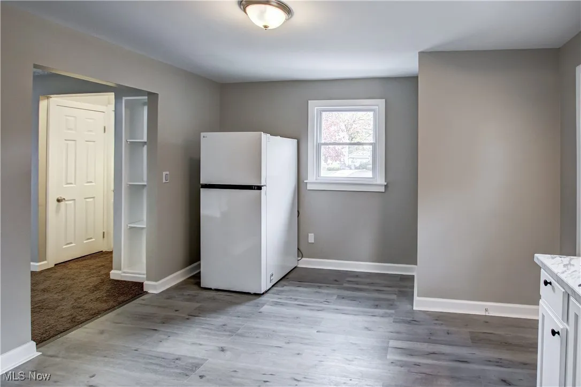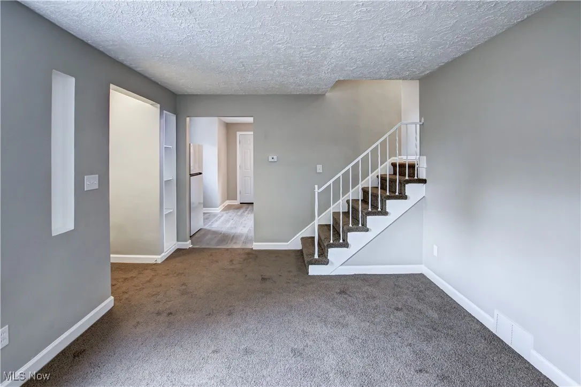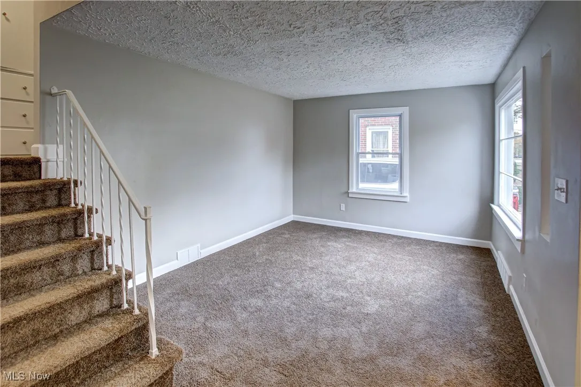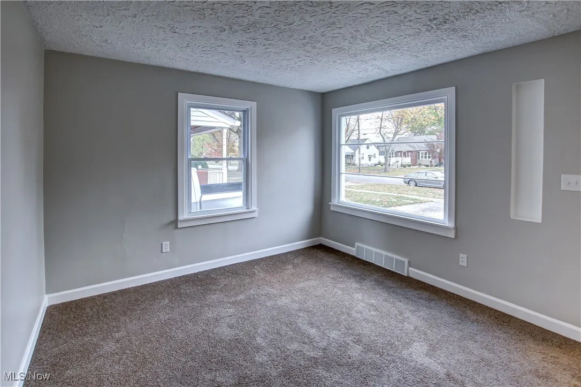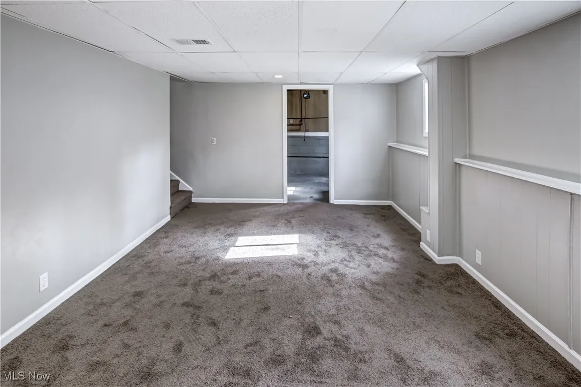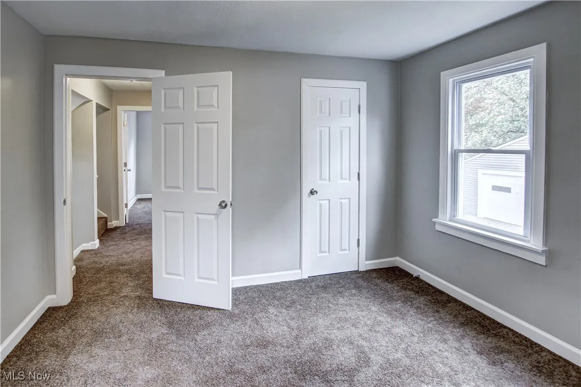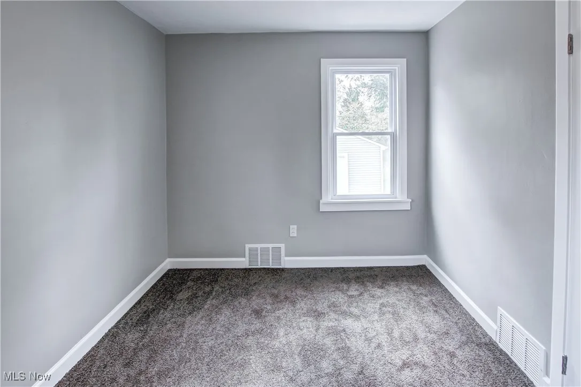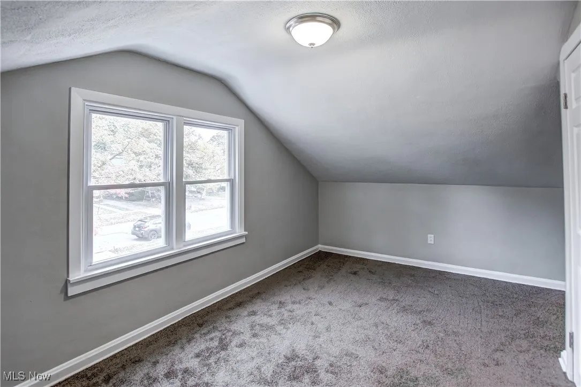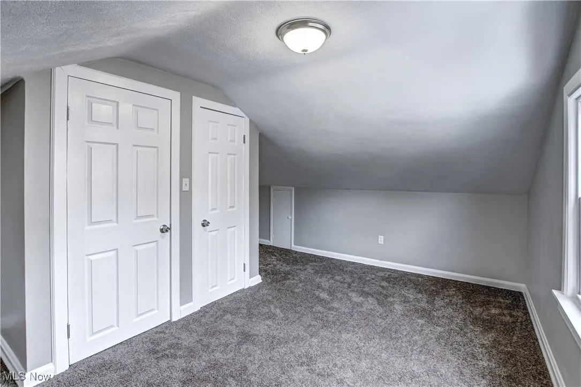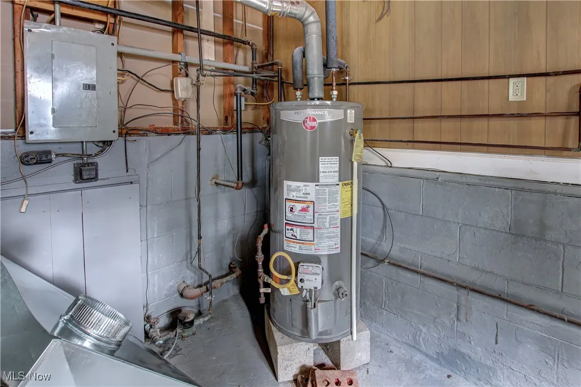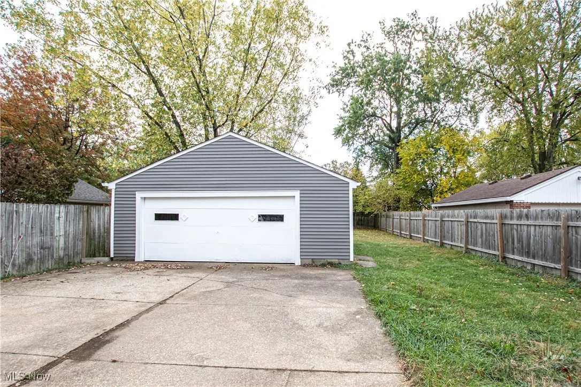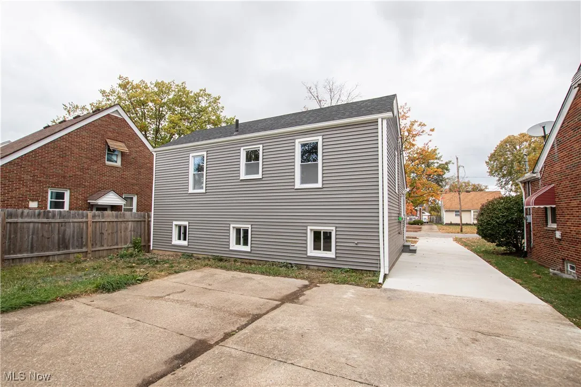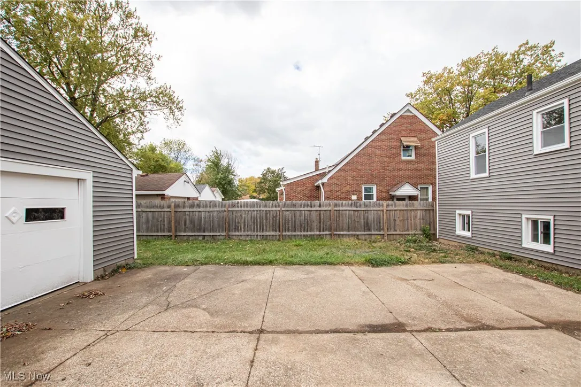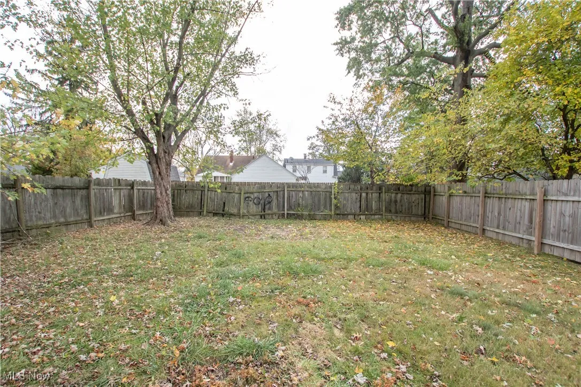Find your new home in Northeast Ohio
Fully remodeled 3-bedroom cape cod- split level style floor plan with lots of space to spread out! Large fenced in back yard with 2 car garage and parking pad. Tons of big-ticket updates include dimensional roof, gutters / down spouts, vinyl windows, vinyl siding, concrete sidewalk, service walk and 1/2 of the driveway, exterior doors, storm doors and steps all replaced 2025. Updated eat in kitchen with white cabinets, Vinyl plank flooring, new counter tops, fixtures and appliances including dishwasher (2025). Updated full bath (2025). Spacious lower-level family room, fresh paint, flooring, doors, millwork, hardware and carpet throughout, updated furnace (2025). Walk to the park!
917 Highland Park Boulevard, Lorain, Ohio 44052
Residential For Sale


- Joseph Zingales
- View website
- 440-296-5006
- 440-346-2031
-
josephzingales@gmail.com
-
info@ohiohomeservices.net

