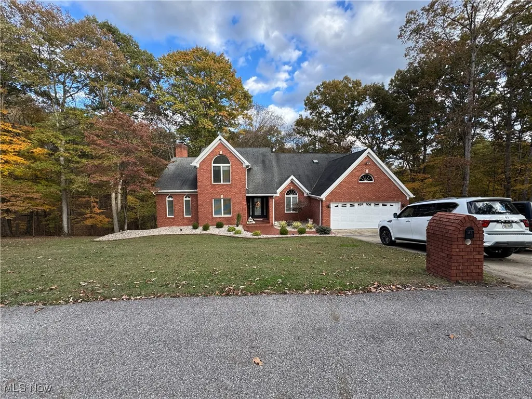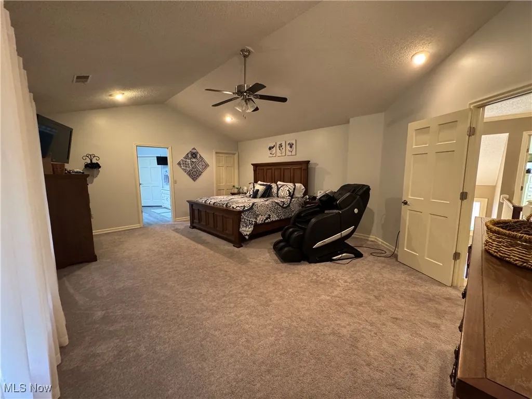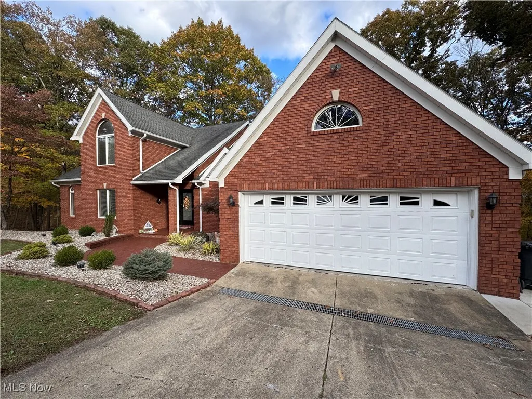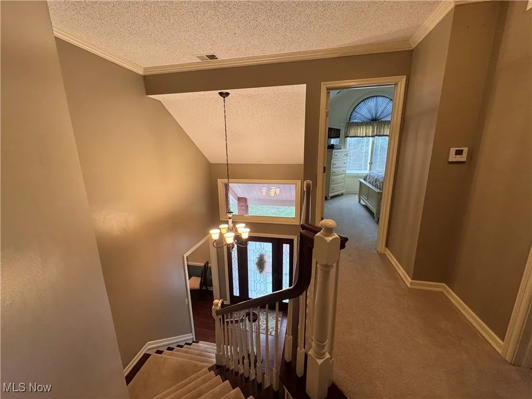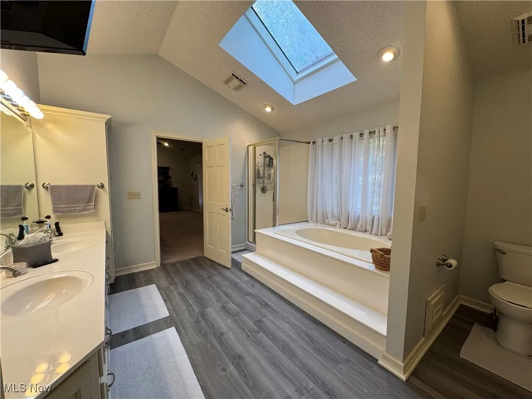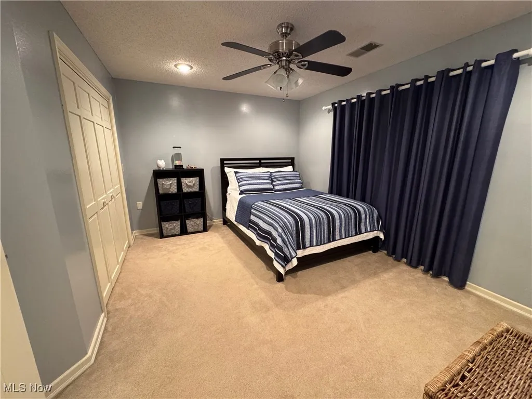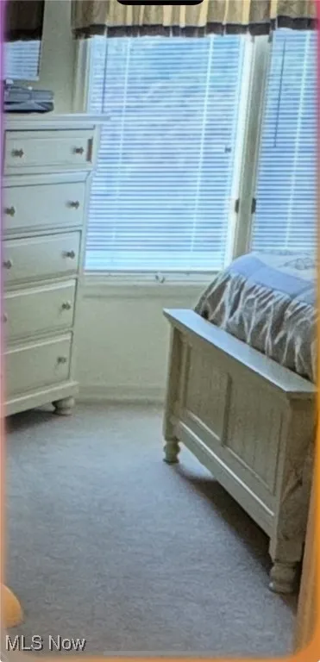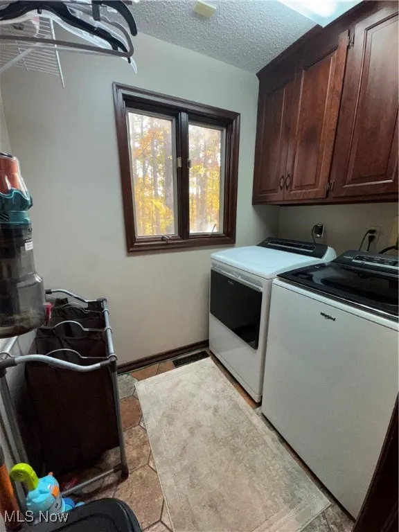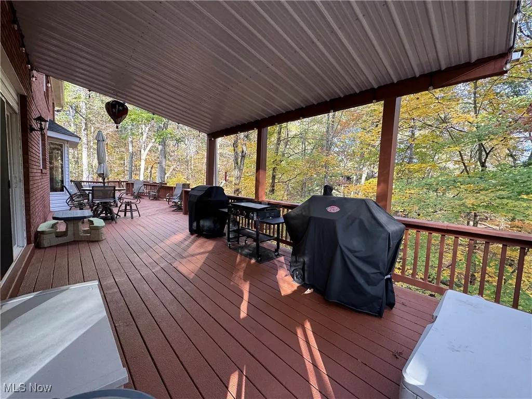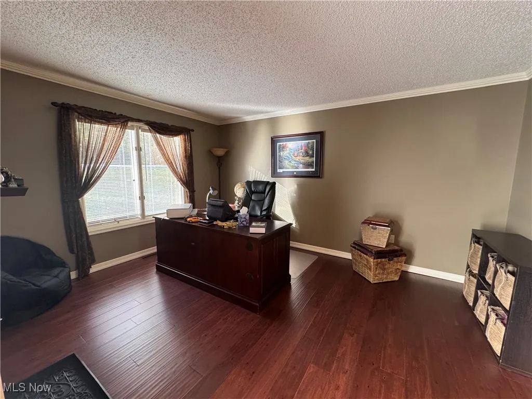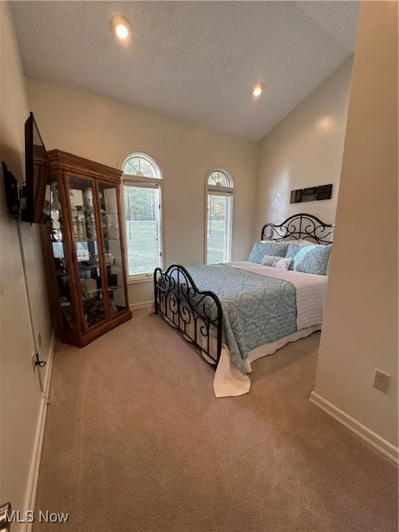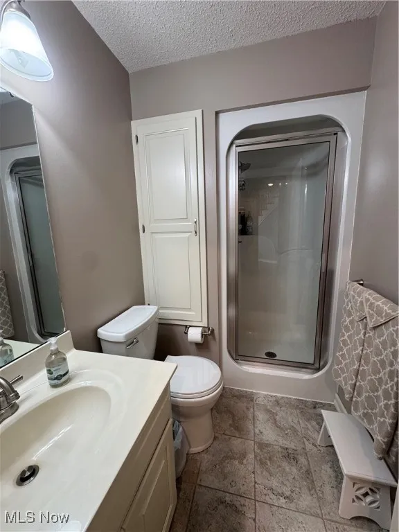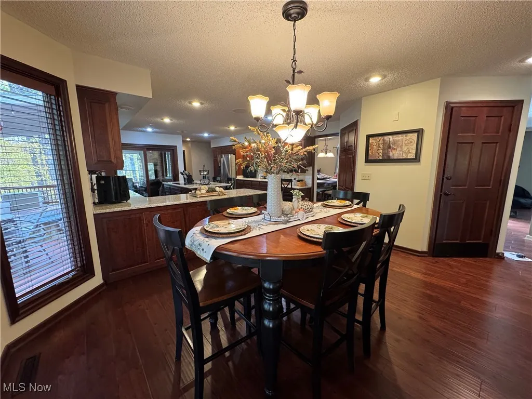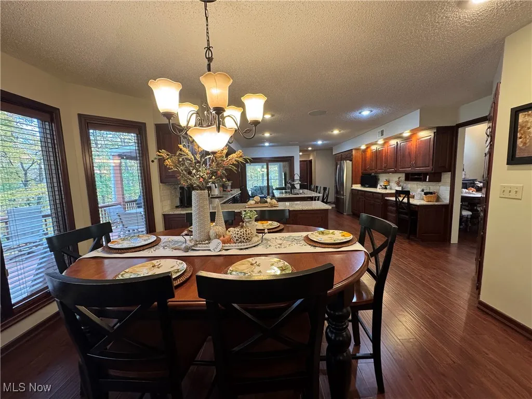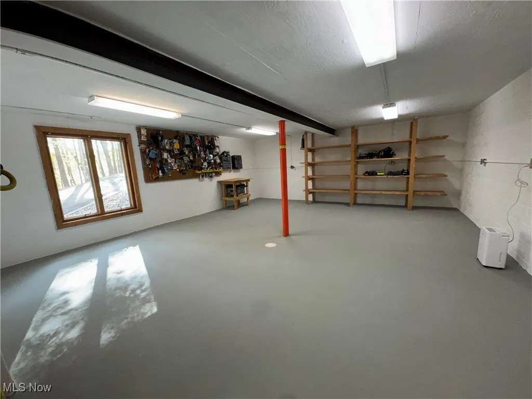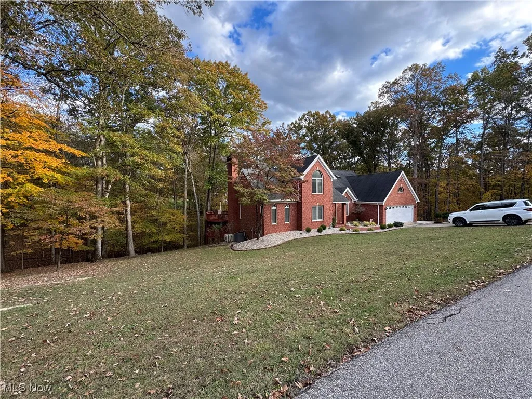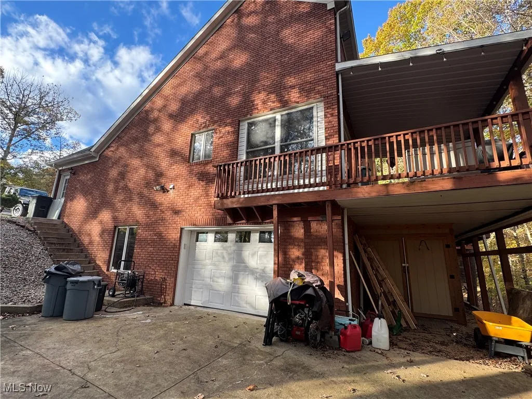Find your new home in Northeast Ohio
Beautiful All-Brick Home on 1.41 Acres – Private Wooded Lot on Dead-End Street.
Main level features an attached two-car garage, welcoming covered front entry, cherry kitchen cabinets with quartz countertops, abundant cabinet and pantry storage with pull-out drawers, and an eat-in kitchen area. Formal dining room, living room with gas log fireplace, sunroom, main-floor laundry, half bath, full bath, bedroom, and office.
Second level offers a spacious primary suite with vaulted ceilings, skylights, large walk-in closet plus bonus closet, storage over the garage with access from the walk-in closet, a full en-suite bath with double sink, soaking tub, and separate shower. Two additional bedrooms share a full hallway bath. Main and second level total approximately 2,895 finished square feet.
Lower level includes a large rec room featuring a gas log fireplace, exercise room, full bath, storage rooms, and a one-car garage with attached workshop and excellent storage throughout the basement.
Exterior highlights include a covered rear deck, open deck, and a peaceful wooded backdrop.
Additional Features:
• Roof replaced approx. 10–12 years ago
• Two HVAC units (2021 & 2008)
• Cummings whole-house generator
• Security system
• Septic pumped 2020
• LeafGuard gutters (2019, transferable warranty)
• Two gas fireplaces (living room and rec room)
• New garage/basement door keypads
• New lower-level garage door springs
This well-maintained property combines privacy, space, and quality craftsmanship in a serene setting — a must-see!
105 Darbywood Lane, Belpre, Ohio 45714
Residential For Sale


- Joseph Zingales
- View website
- 440-296-5006
- 440-346-2031
-
josephzingales@gmail.com
-
info@ohiohomeservices.net

