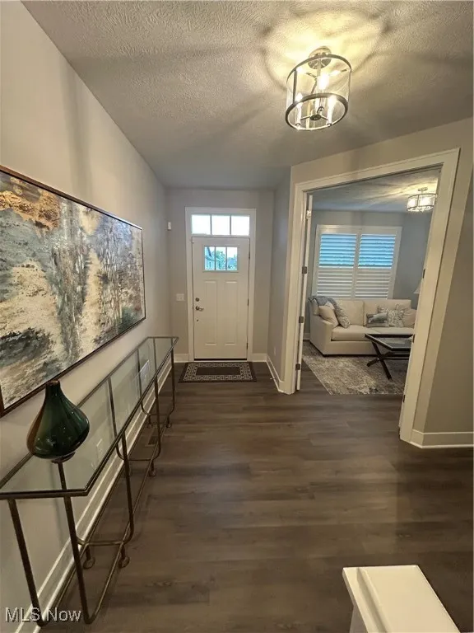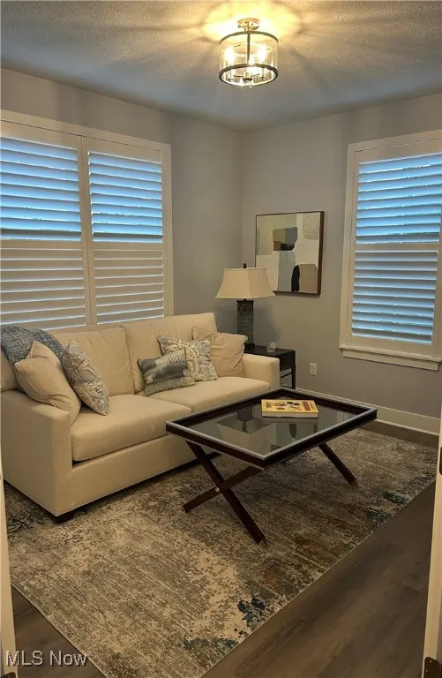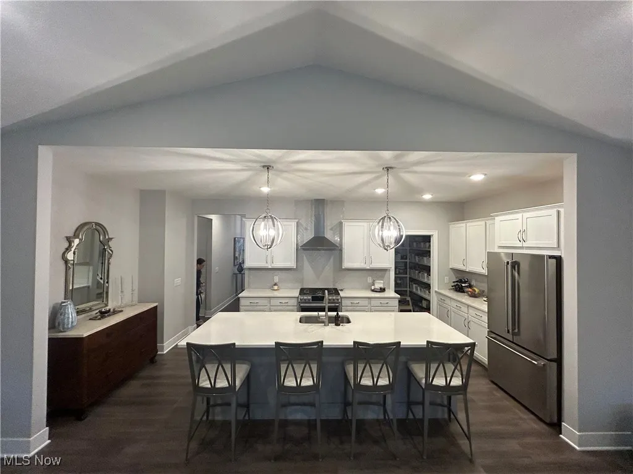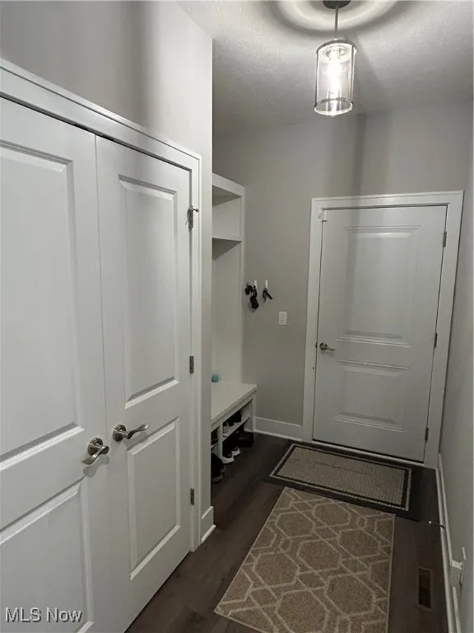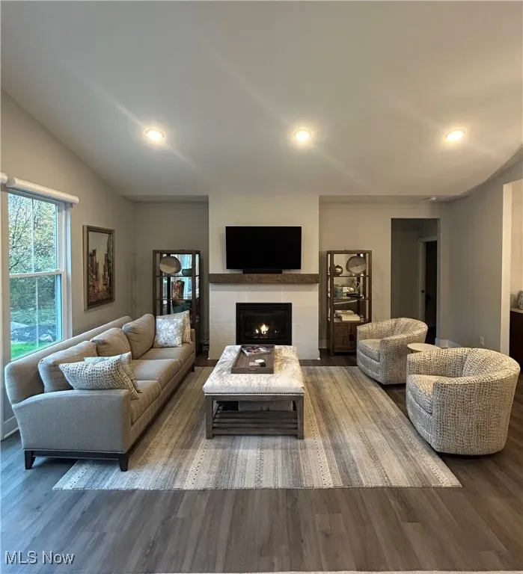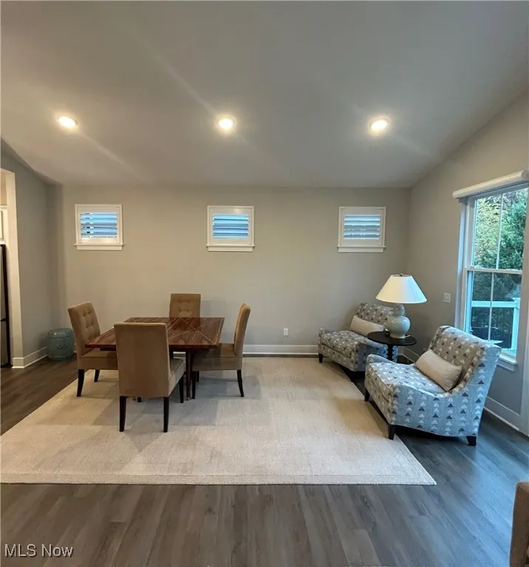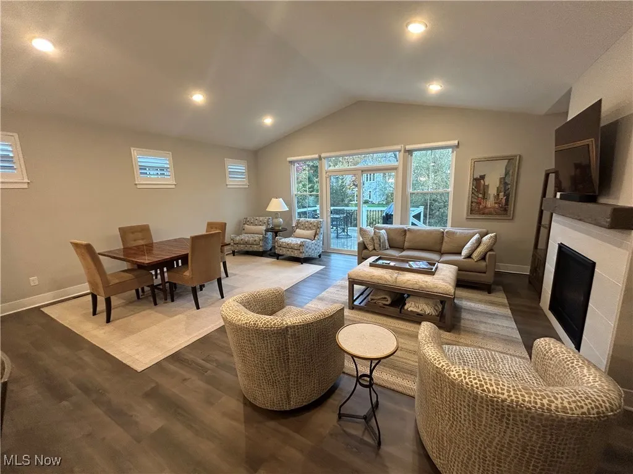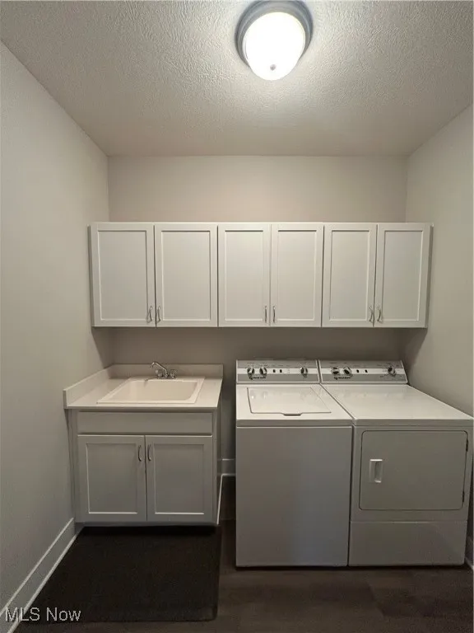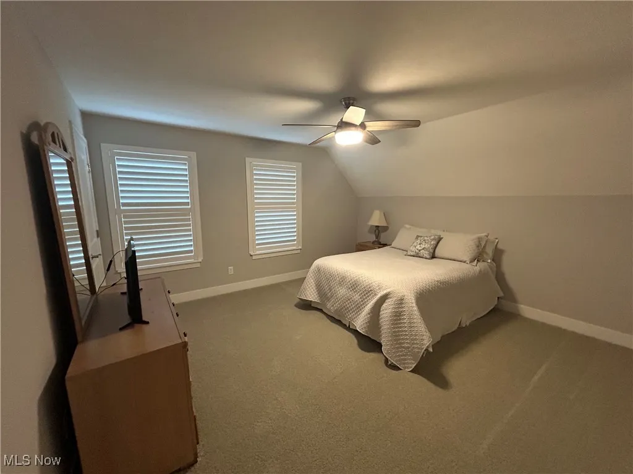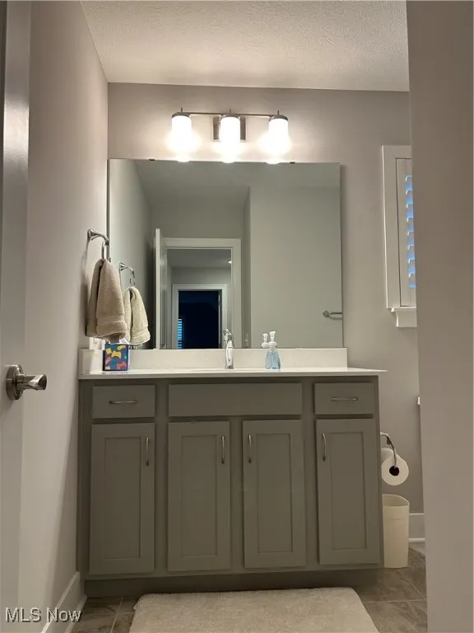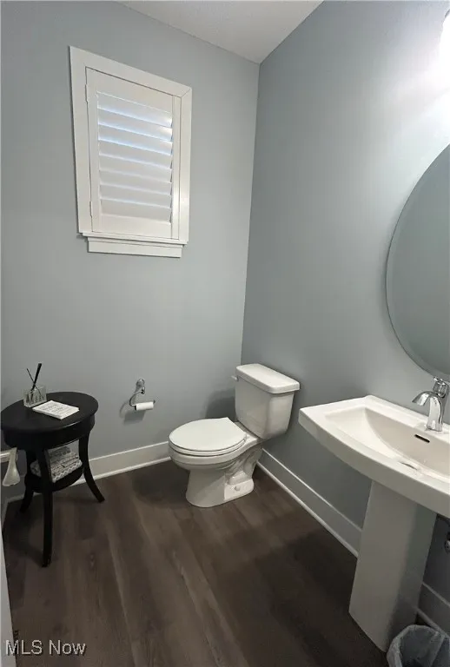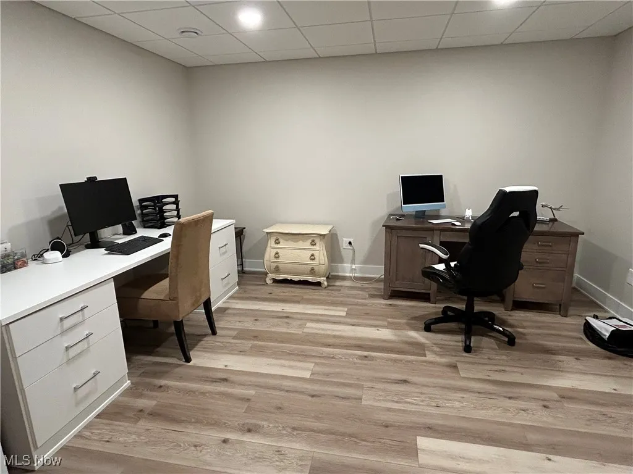Find your new home in Northeast Ohio
Lovely custom home by Payne & Payne in cluster community of Canyon Lakes. Open floor plan, spacious chef’s kitchen featuring stainless steel appliances, gorgeous quartz counter tops, huge island with breakfast counter seating, ample soft close shaker style cabinetry and drawers, large walk-in pantry with built-in shelving, two beautiful pendant accent lights, extra space for highboy/chest, adjoining dining with extra seating and family room featuring motorized window blinds, gas logs fireplace with rough sawn wood mantel and TV. Wonderful first floor master suite with motorized window blinds, vaulted ceiling, wall of windows, view of babbling brook out back, designer ceiling fan/light, two walk-in closets with built-ins, shelves and hanging, master bathroom showcases double vanity sinks, quartz counter-top, sizable tile shower with frameless glass surround & door, private toilet room, linen/storage closet, adjacent hallway laundry room with sink and cabinet storage. The switch back staircase for access upstairs has wood post, railing and rough iron balusters, featuring two generous sized bedrooms, each with walk-in closet, ceiling fan/light, shared full bathroom with tub/shower, quartz counter and tile floor. Basement is wide open, spacious and ready for activity– entertainment space, exercise or rec room are among the array of options, plus there is a private finished office large enough for two desks and other furnishings, full bathroom with quartz counter, full sized shower, frameless glass surround/door and artistic tiled floor. This delightful home also has an attractive deck off the family room with composite decking & railing overlooking the freshly landscaped backyard and country creek winding through the wooded vista. The finishes are timeless and fresh with a modern look and warming appeal. All rooms have custom plantation shutters window treatments along with many other add-ons by the current owners. Do yourself a favor and come check out your new home!
7432 Villa Ridge, Chagrin Falls, Ohio 44023
Residential For Sale


- Joseph Zingales
- View website
- 440-296-5006
- 440-346-2031
-
josephzingales@gmail.com
-
info@ohiohomeservices.net


