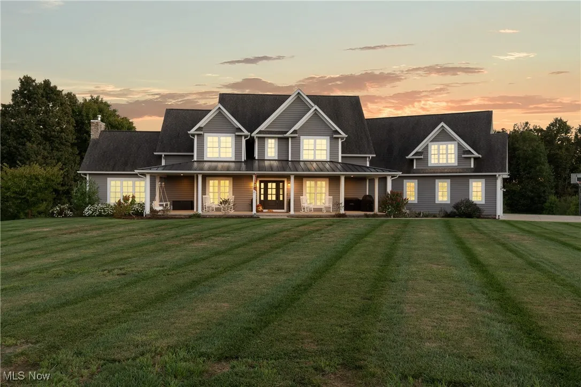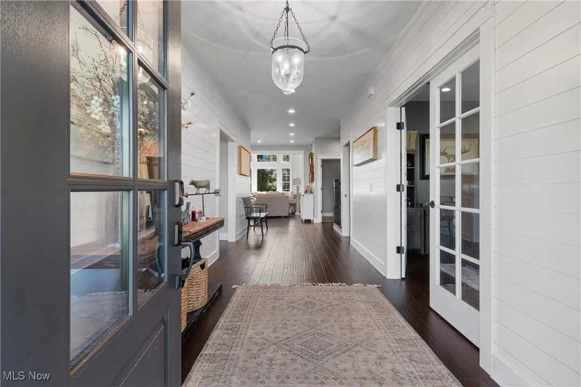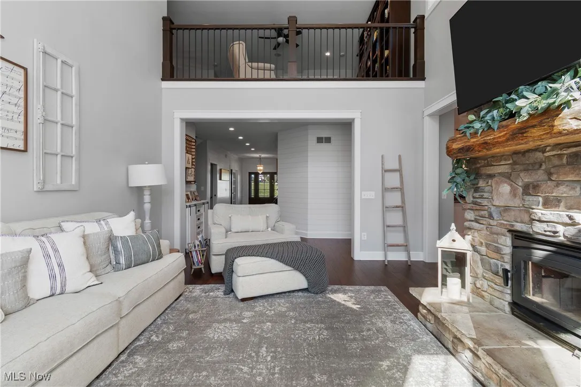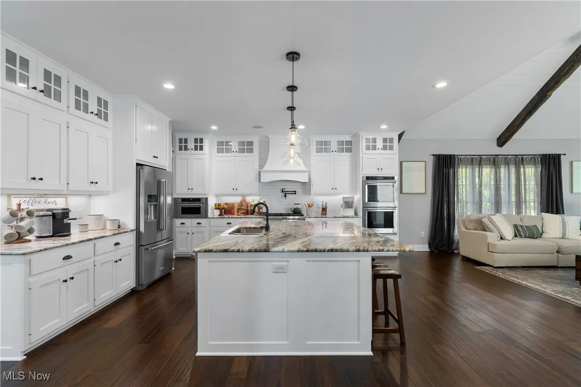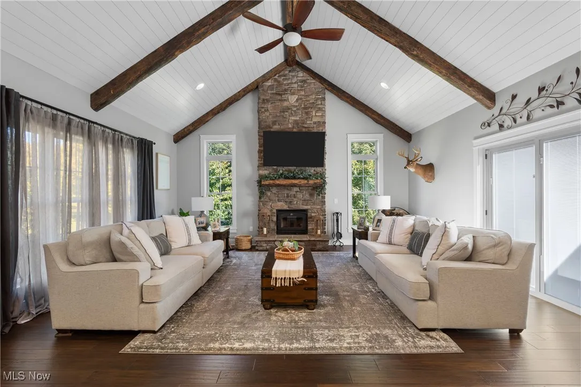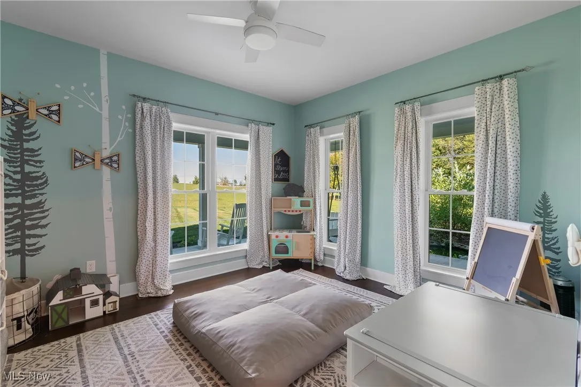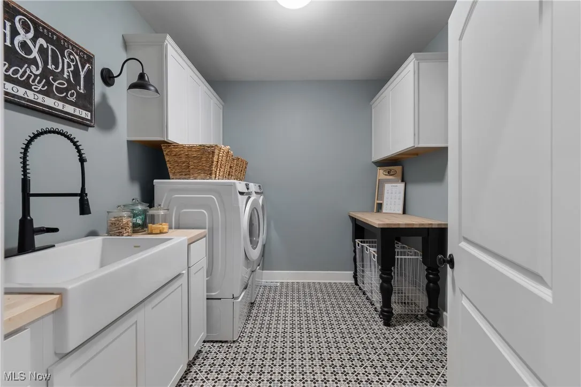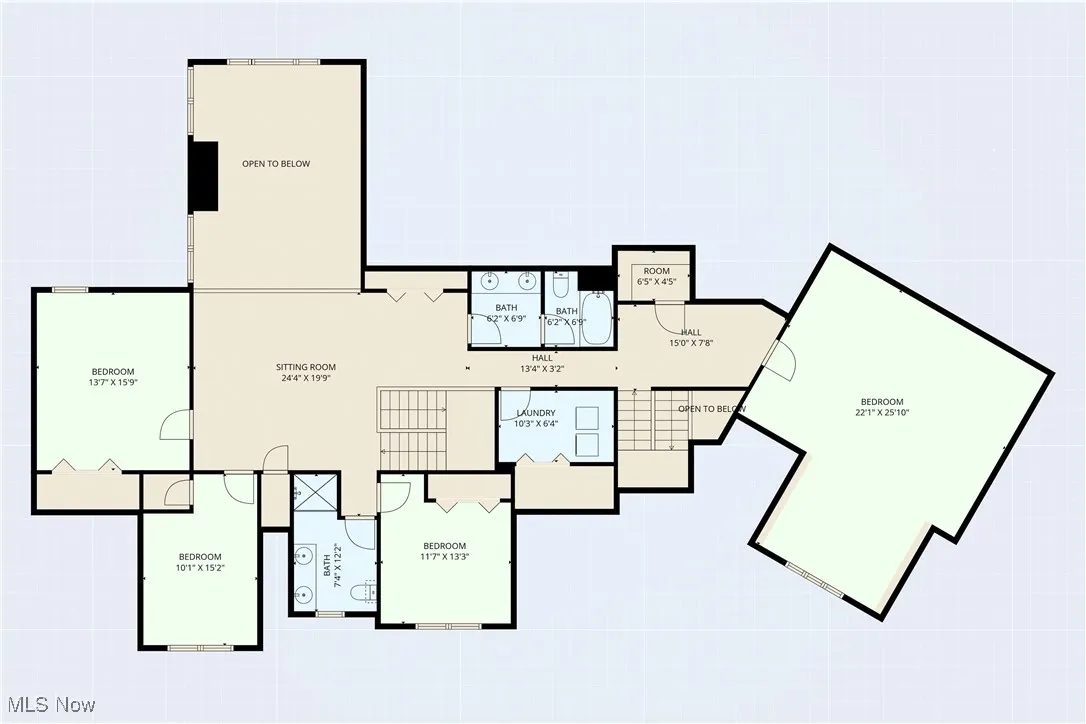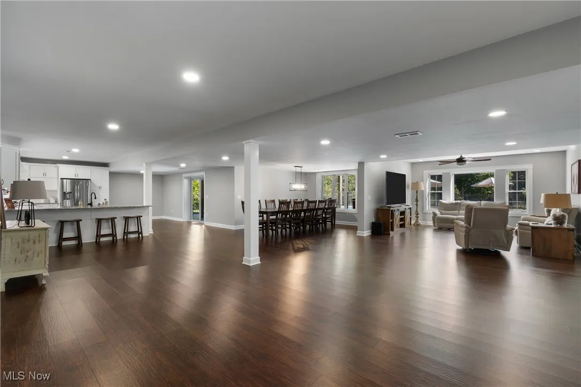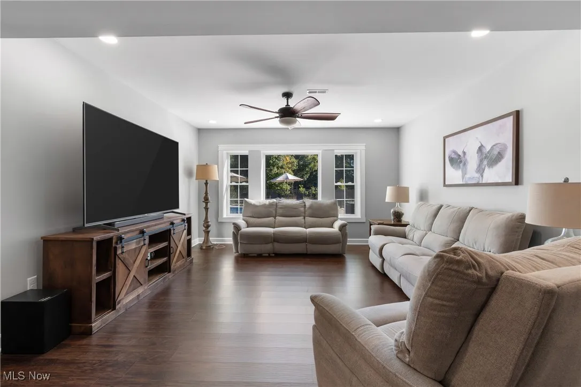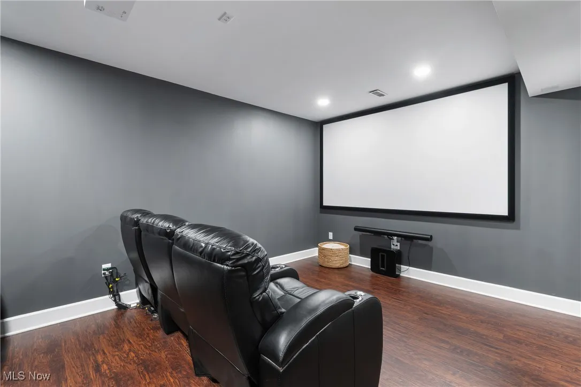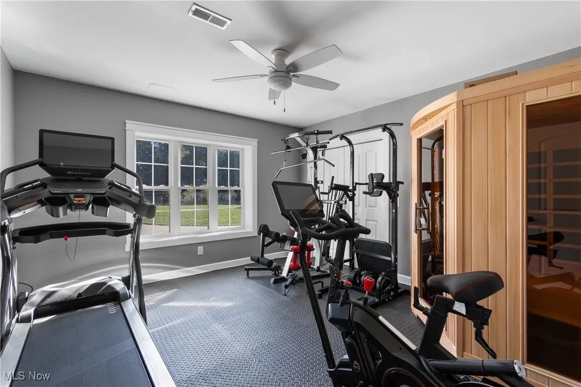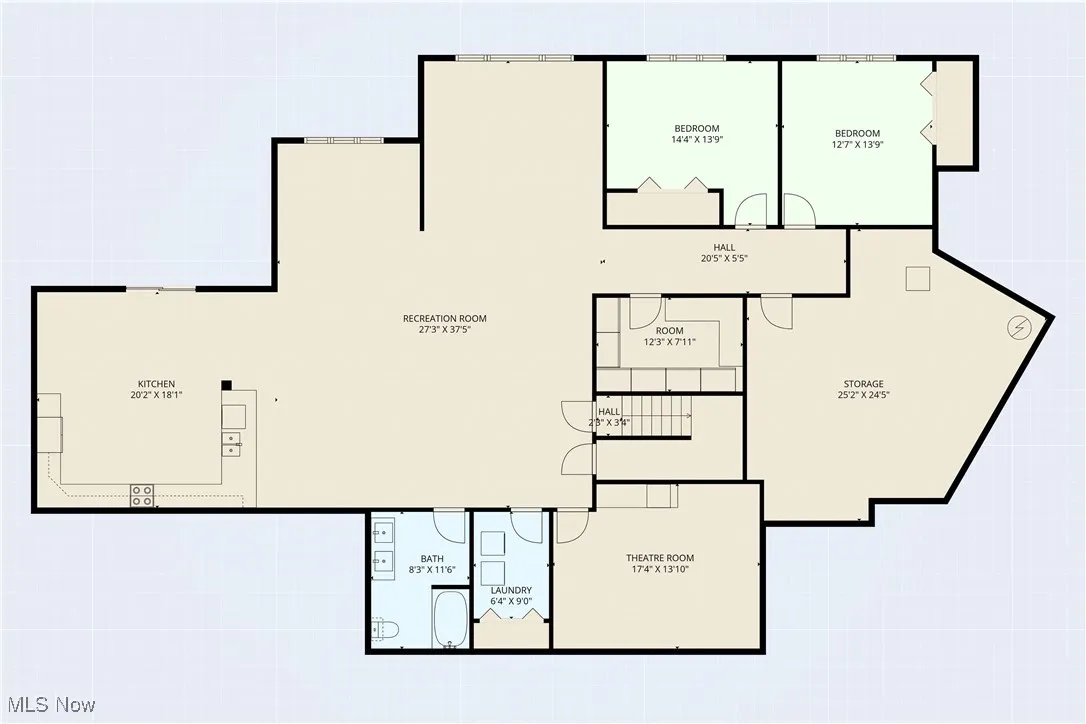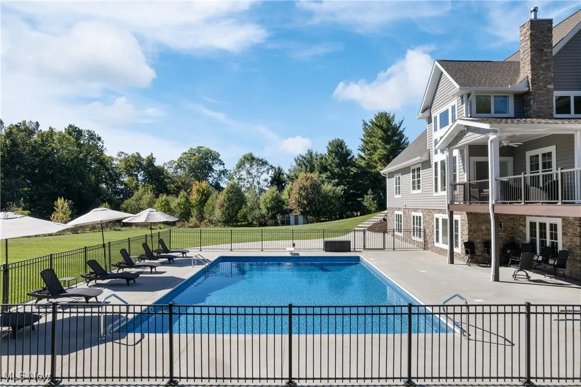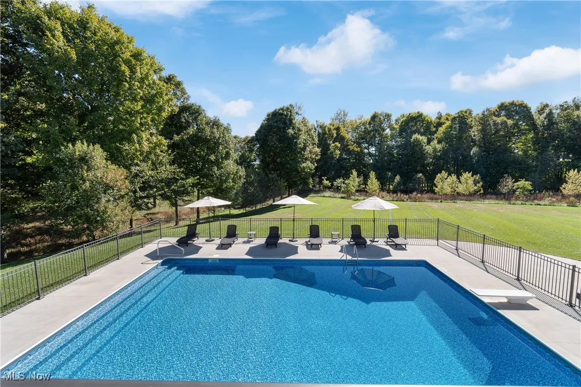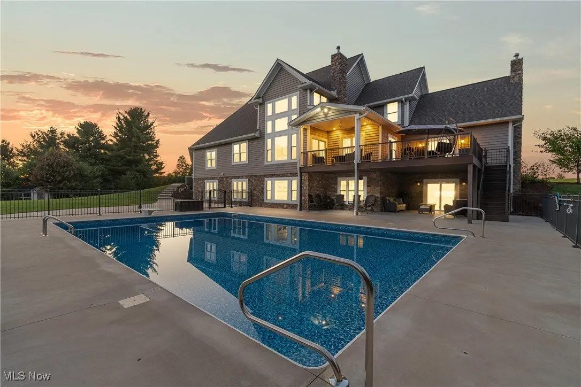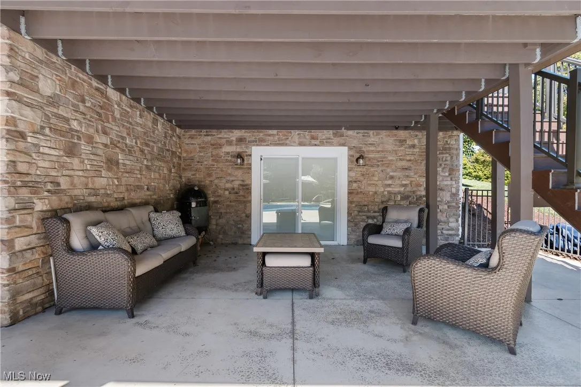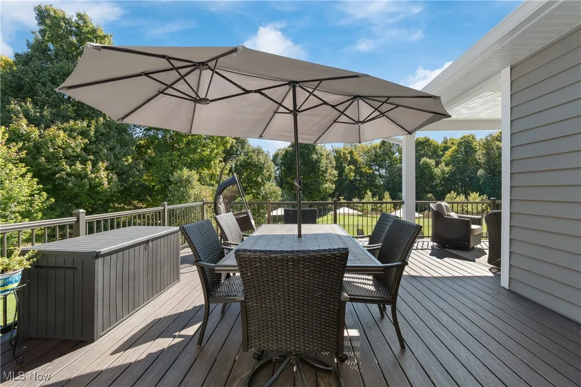Find your new home in Northeast Ohio
Welcome to Your Private 9-Acre Family Retreat & Entertainer’s Paradise! Tucked away in the desirable Tuslaw LSD, this meticulously maintained 7-bedroom, 4.5-bath estate offers nearly 8,000 finished sq/ft of versatile living space designed for both relaxed family living and unforgettable entertaining. Step inside to find rich dark bamboo hardwood floors throughout, setting the tone for the home’s elegant yet comfortable design. The heart of the home is a chef’s dream kitchen, boasting a massive granite island, solid Amish-built cabinetry, premium KitchenAid appliances, chic pendant lighting, and a classic subway tile backsplash. Enjoy two spacious living rooms, each featuring floor-to-ceiling stone fireplaces that add warmth and charm. The first-floor master suite is a true retreat with a massive walk-in closet. The spa like en-suite bath features a claw foot tub, custom tile waterfall shower with bench seating. Upstairs, discover a large bonus room above the garage—perfect as a guest suite or teen hangout—along with large landing area currently used as serene reading area. Three additional nicely sized bedrooms with oversized closets, two fully updated baths, and a second laundry room finish off the 2nd floor. The fully finished walk-out basement is ideal for multigenerational living, featuring a full kitchen, two dining areas, a cozy family room, 3rd laundry, two bedrooms, and a dedicated theater room for movie nights at home. Step outside to your secluded resort-style backyard: a 25′ x 40′ in-ground pool with diving board, a covered walk-out patio, and an updated Trex deck for outdoor entertaining. Surrounded by mature trees, this private oasis is perfect for quiet evenings or lively gatherings. Whether you’re looking to raise a family, host unforgettable events, or simply enjoy peace and privacy—this one-of-a-kind property truly has it all. Don’t miss your chance to own this rare gem – schedule your showing today!
14656 Orrville Street, North Lawrence, Ohio 44666
Residential For Sale


- Joseph Zingales
- View website
- 440-296-5006
- 440-346-2031
-
josephzingales@gmail.com
-
info@ohiohomeservices.net

