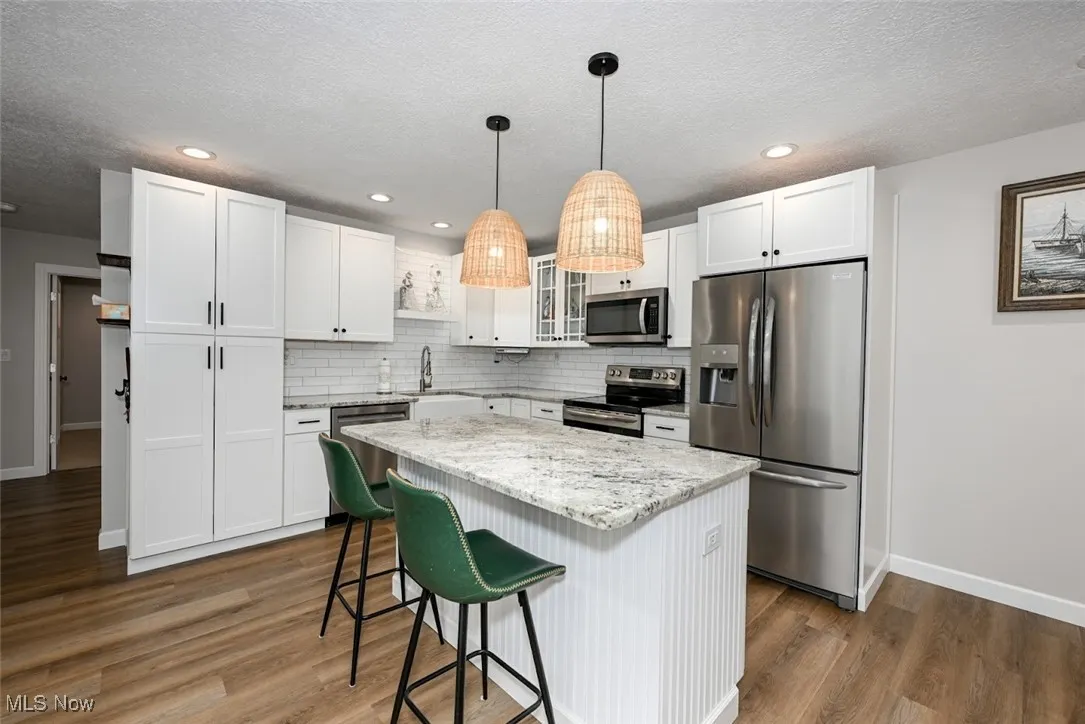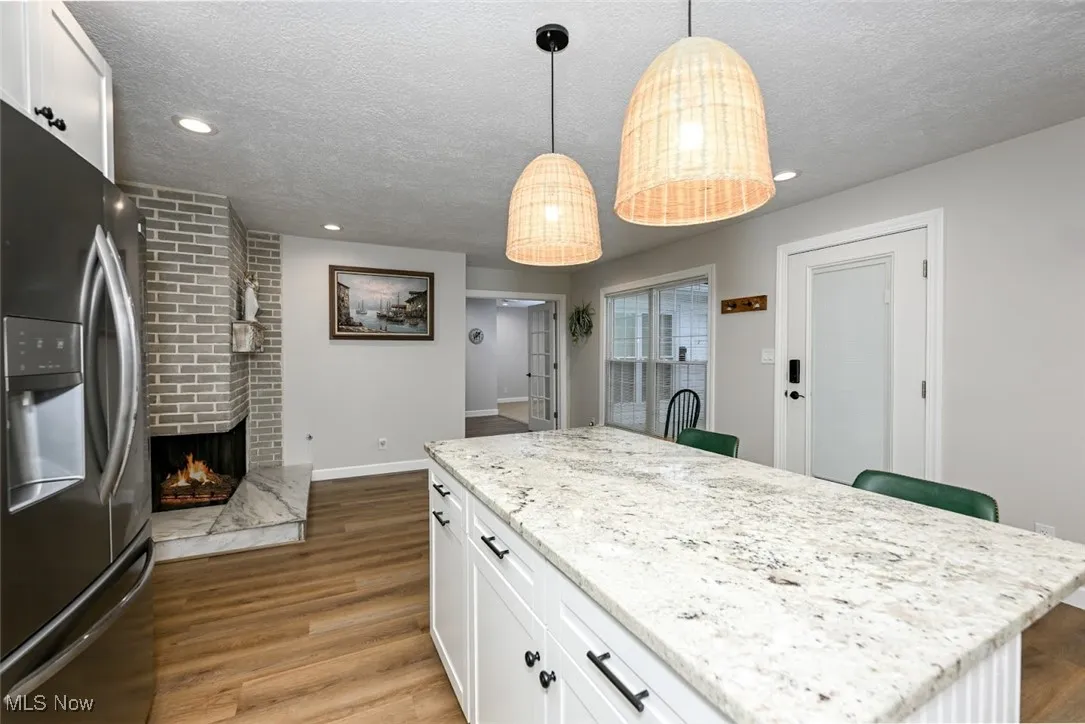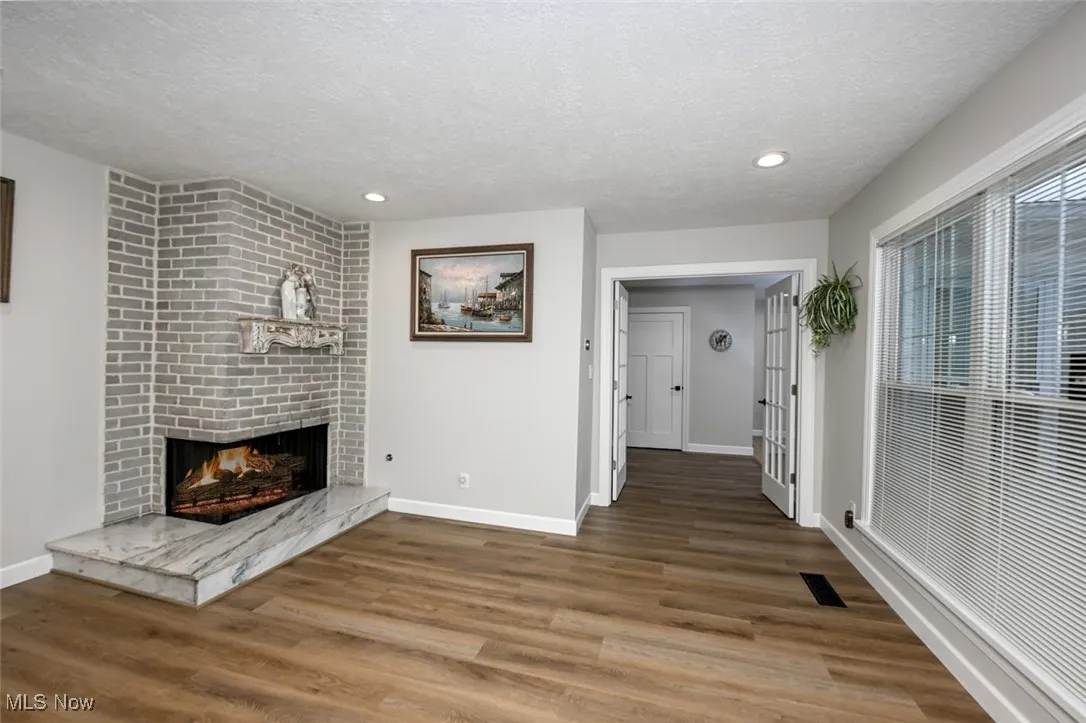Find your new home in Northeast Ohio
This beautifully designed and updated ranch residence features 2 bedrooms, 2 bathrooms, and over 1,500 square feet of modern living space that perfectly blends comfort, style, and low-maintenance living. Inside, you’ll find an open floor plan enhanced by timeless flooring and recessed lighting, creating a bright and welcoming atmosphere. The chef-inspired kitchen is equipped with stainless steel appliances, a center island, and a cozy dining area featuring a corner fireplace perfect for everyday meals and entertaining. This condo offers a peaceful, private, patio, perfect for enjoying evening sunsets and tranquil views of the surrounding landscape. The home includes access to resort-style amenities including a pool and community clubhouse. Walkable to area golf courses, churches and dining as well as convenient access to the highway, this condo truly has it all.
2025 Carlile Drive, Uniontown, Ohio 44685
Residential For Sale


- Joseph Zingales
- View website
- 440-296-5006
- 440-346-2031
-
josephzingales@gmail.com
-
info@ohiohomeservices.net

































