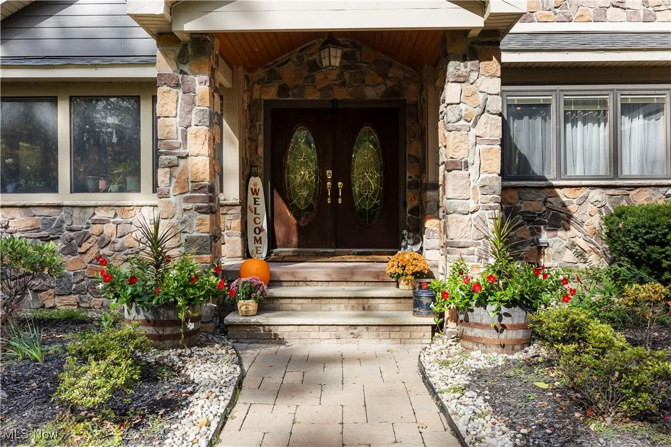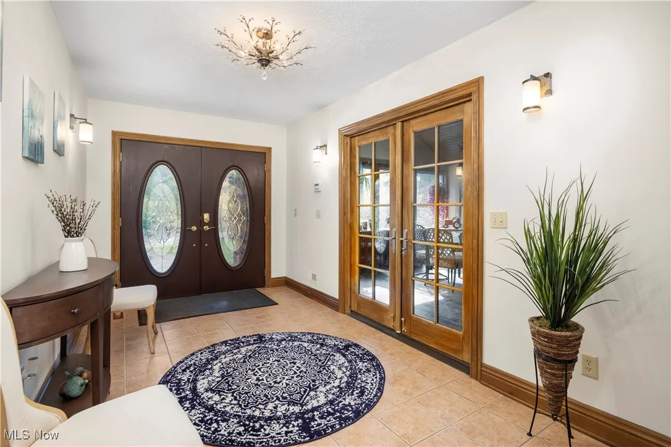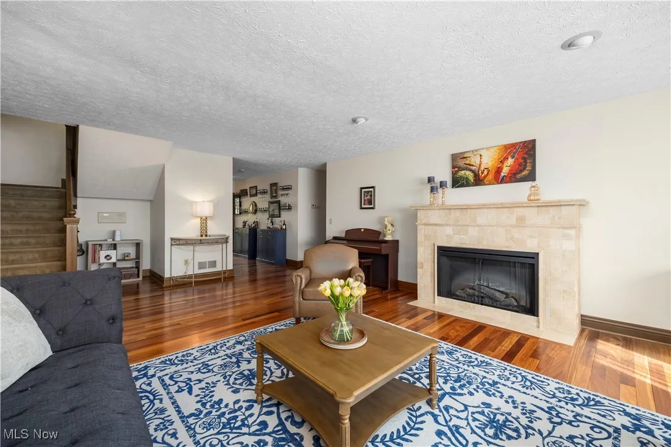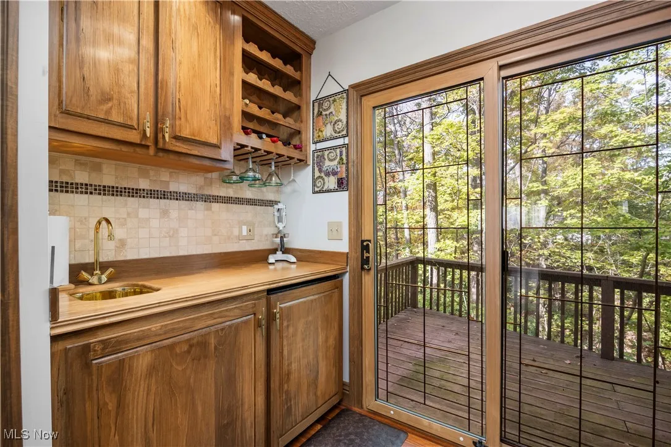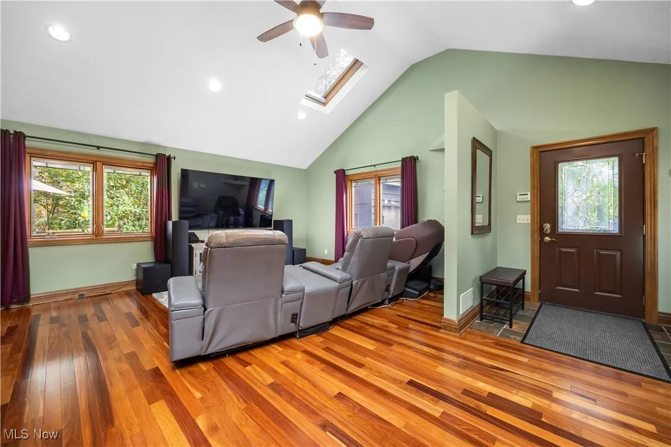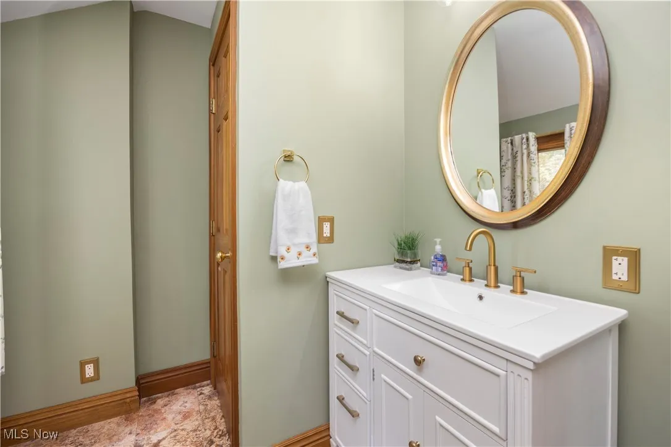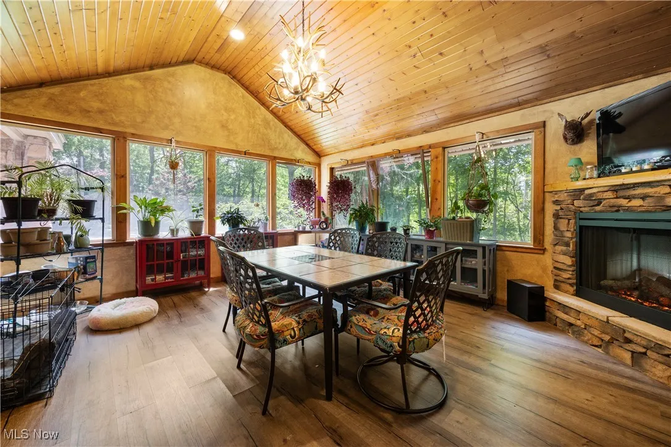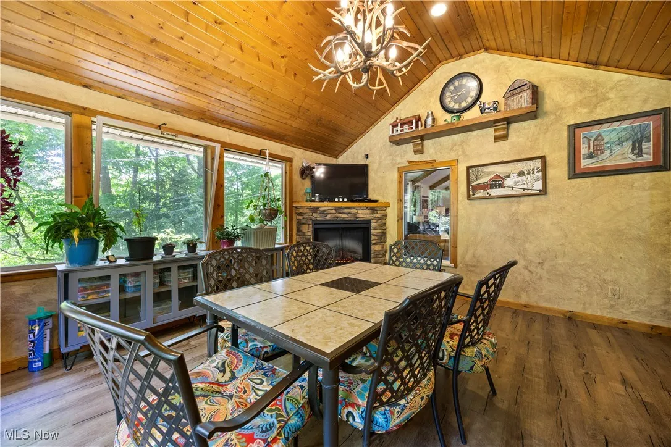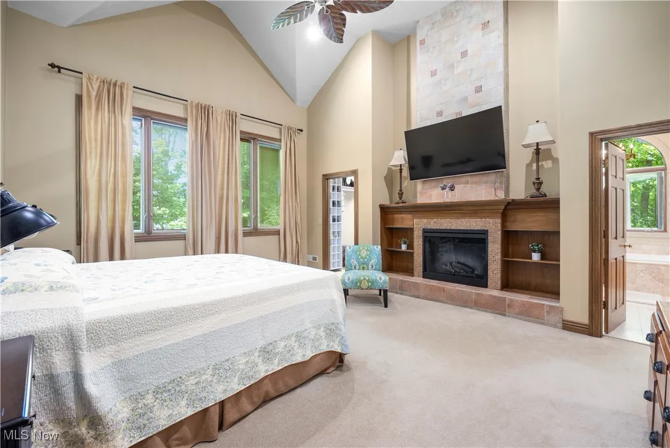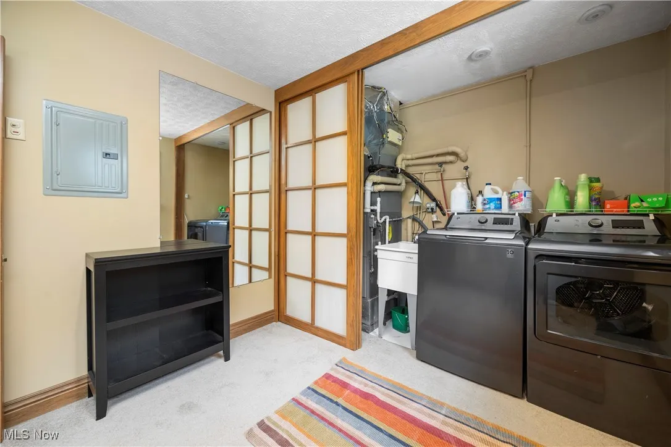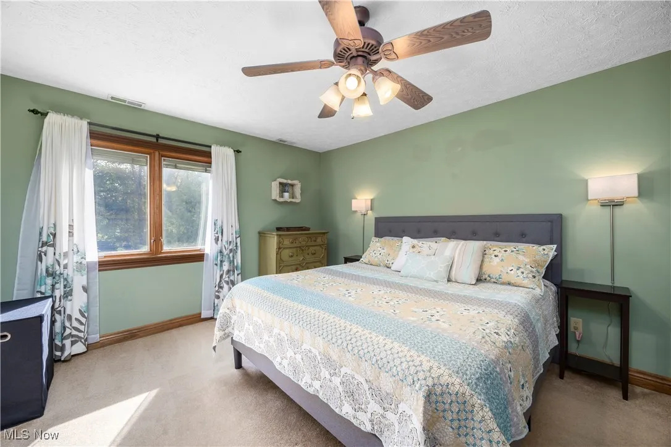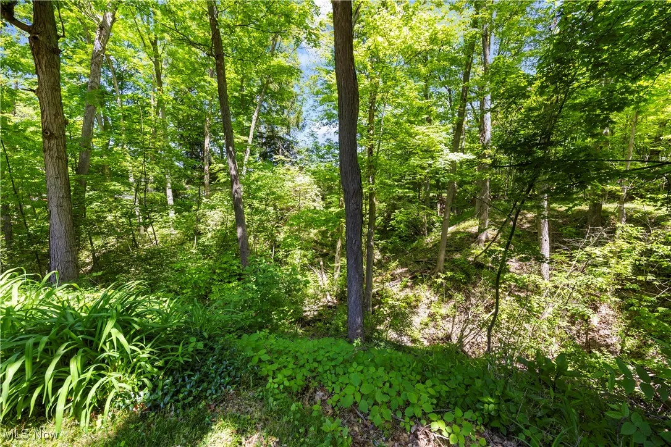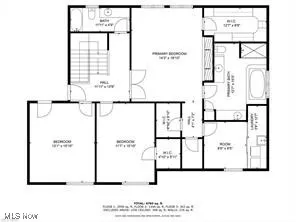Find your new home in Northeast Ohio
Tucked away on 2.55 acres of serene, wooded property in the heart of rustic horse country, this one-of-a-kind estate offers over 4,700 square feet of finely crafted living space with 5 bedrooms and 5 baths (4 full, 1 half). Perfect for multi-generational living or those seeking both luxury and versatility, the property features a sprawling 4,000 sq. ft. 7-car garage — ideal for car enthusiasts, RVs, or boats — complete with a half bath and the potential to add a second-floor in-law suite, Airbnb, or business complex. Inside, you’ll find timeless hardwood floors, solid wood doors, cabinetry, and trim throughout, complemented by Pella windows with built-in blinds and removable interior screens. The main floor impresses with newly remodeled bathrooms, vaulted ceilings, skylights, and four fireplaces (three electric, one wood-burning) creating warmth and character in every room. The window-wrapped dining area and four-season room provide breathtaking panoramic views of the natural surroundings, while the gourmet kitchen boasts granite countertops, undermount lighting, and abundant cabinetry. The spa-like master suite offers a true retreat with a jetted soaking tub, walk-in closets, and serene wooded views. The third floor flex space spans the length of the home and is ideal for a teen retreat, play rooms, studio or office. Additional highlights include both first- and second-floor laundry, a private in-law suite with separate entrances, a spacious media room, a wet bar, and a long sweeping driveway framed by brand-new landscaping and a two-year-old roof. Combining elegance, functionality, and privacy, this remarkable property is a rare opportunity to own a custom-built home designed for comfort, entertaining, and endless possibilities. Virtural Tour https://youtu.be/qxnTdQuglVg?si=akbf-NoIYpHKj2mE
7587 Lewis Road, Olmsted Twp, Ohio 44138
Residential For Sale


- Joseph Zingales
- View website
- 440-296-5006
- 440-346-2031
-
josephzingales@gmail.com
-
info@ohiohomeservices.net


