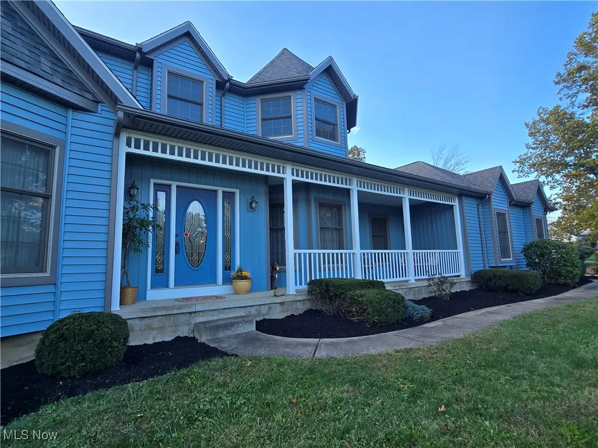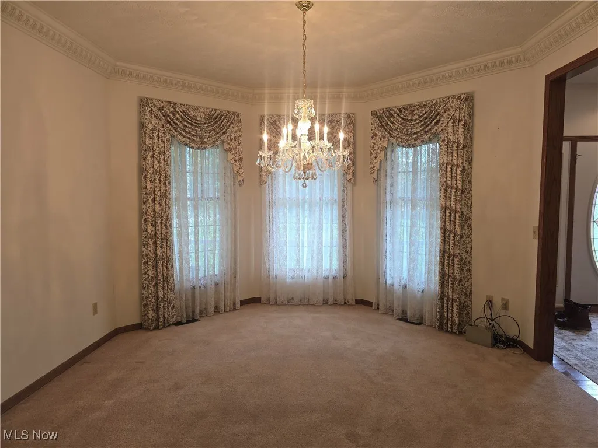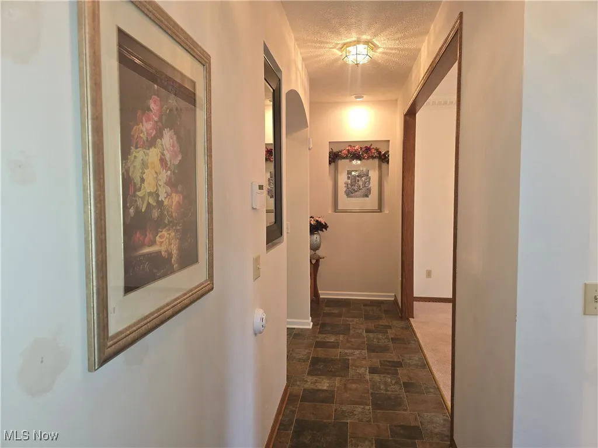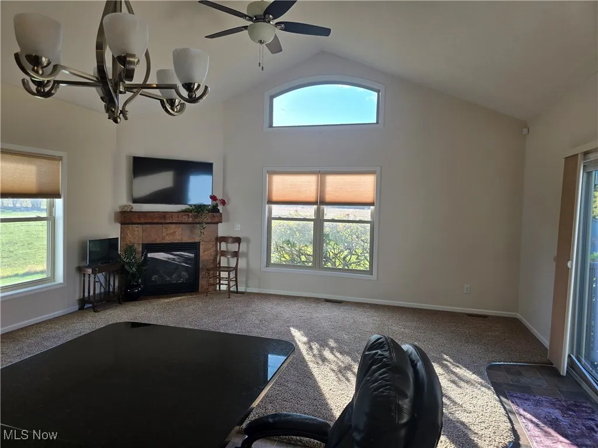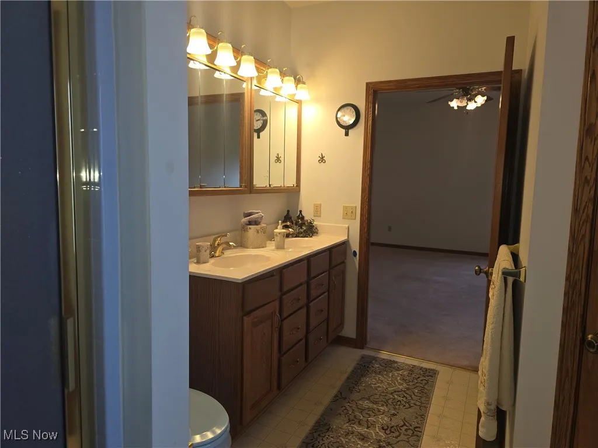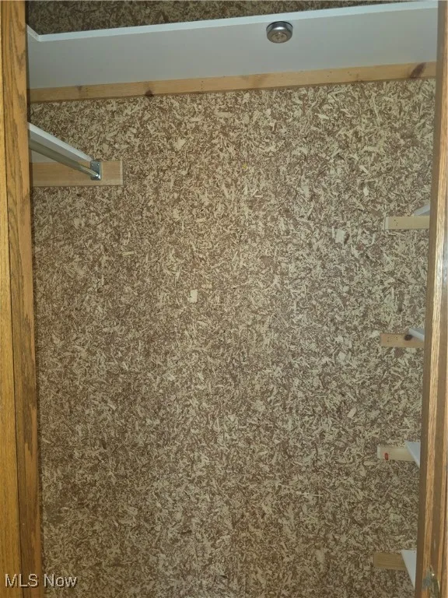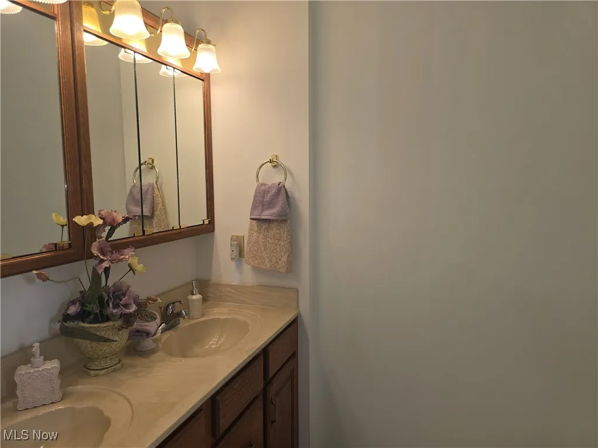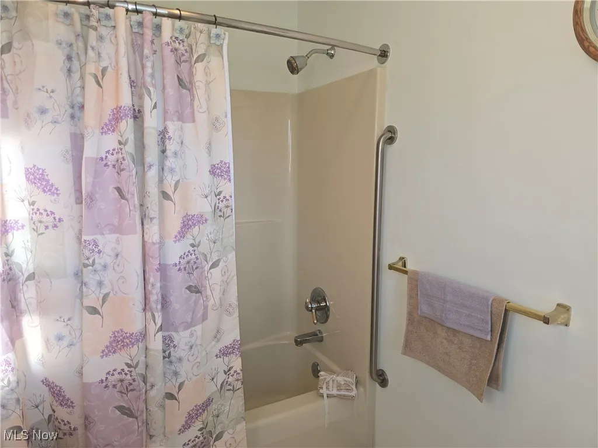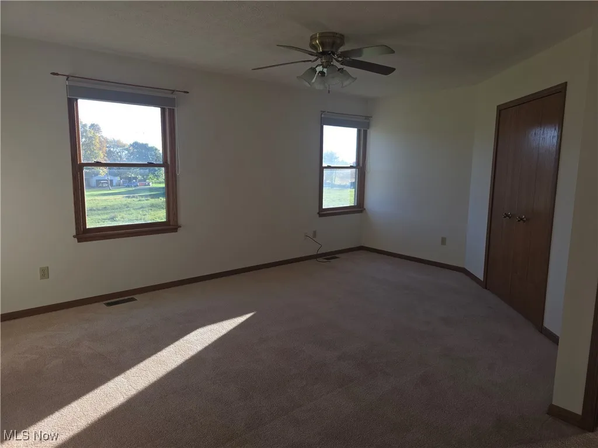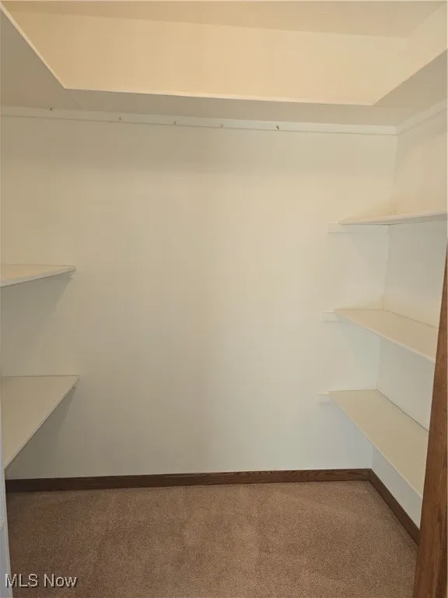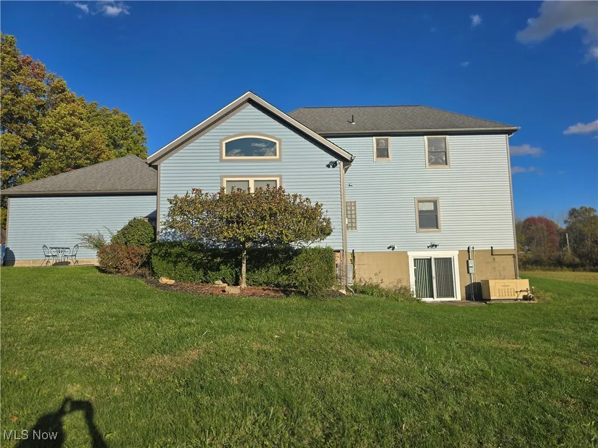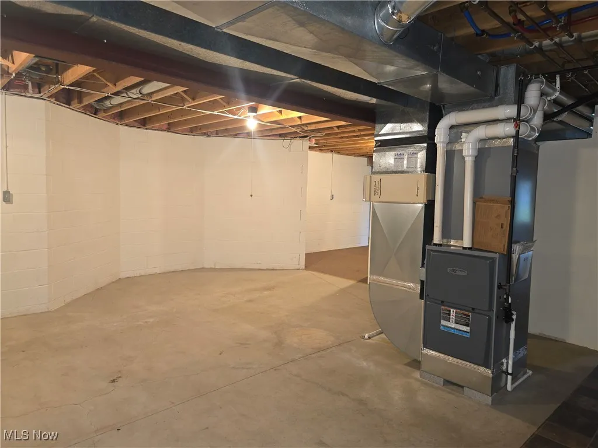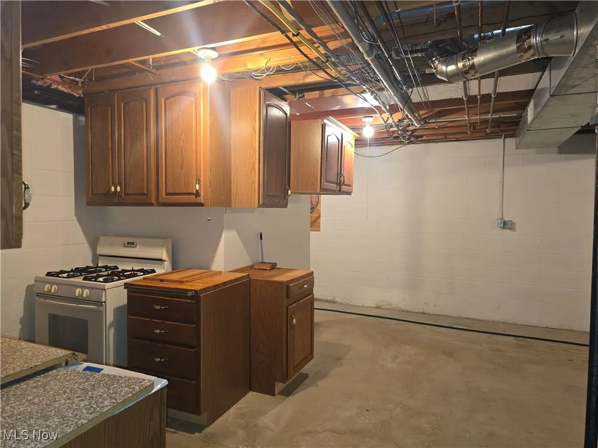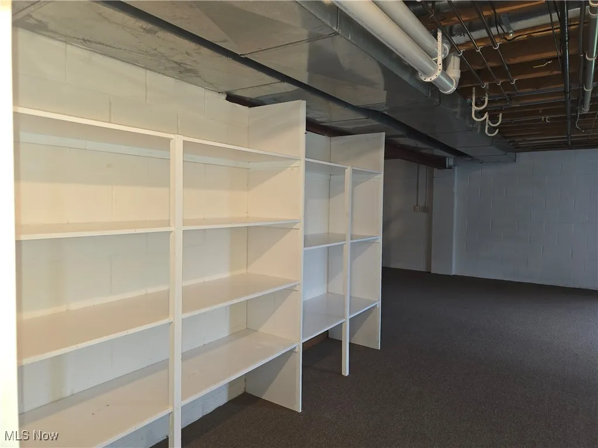Find your new home in Northeast Ohio
Beautiful Colonial home with country covered porch overlooking gorgeous front yard. This home sits on 6 acres (2 partials). Custom built home where owners thought of everything. Formal living room has a gas fireplace, formal dining room with crystal chandelier. First floor owners suite with walk in closet, jetted tub, double vanity and central vac. Kitchen/great room with vaulted ceilings, open floor plan, custom cabinetry, solid surface countertops, gas fireplace, built in bookshelves, top of line appliances include wall oven, microwave, range/oven, refrigerator, and dishwasher. Making this living area the family hub. First floor laundry and bath rounds off the main level. The entrance foyer with wooden staircase leads to the second floor with spacious bedrooms and bath. Each bedroom offers walk in closets and one bedroom even has a cedar closet as well. The bath is separated with a shower/commode area and double vanity and linen closet space. Center hall closet offers additional storage. Onto the lower level walk out basement offering a full bath, kitchenette, fruit/canning storage, and built in shelving. Perfect for extra living space or office. So many features throughout this home with central vac, whole house generator, built in alcoves for personal touches, water filtration system, built in safe, cedar closet, the list goes on. This homeowner thought of everything. The rear yard you will find a 30×40 outbuilding with electric for hobby enthusiast and a storage shed for all the gardening tools. The six (6) acres backs up to the Springfield Metro Parks bog. View this home and fall in love.
1272 Portage Line Road, Akron, Ohio 44312
Residential For Sale


- Joseph Zingales
- View website
- 440-296-5006
- 440-346-2031
-
josephzingales@gmail.com
-
info@ohiohomeservices.net


