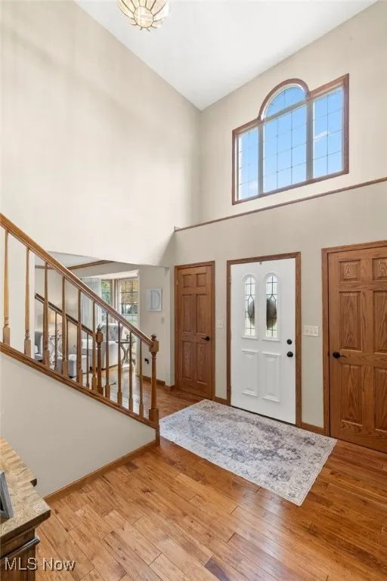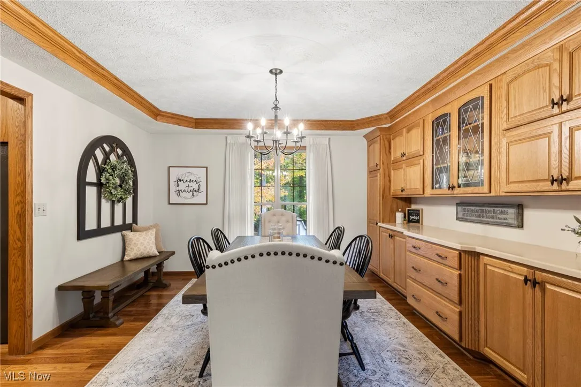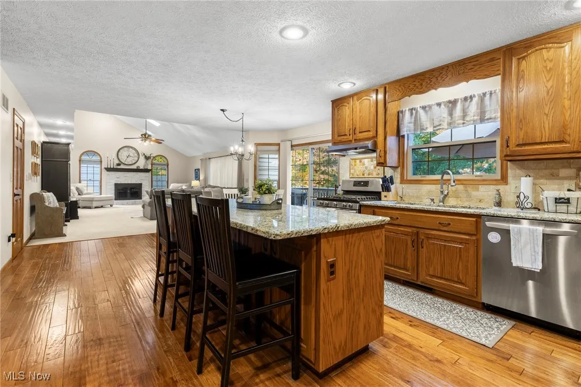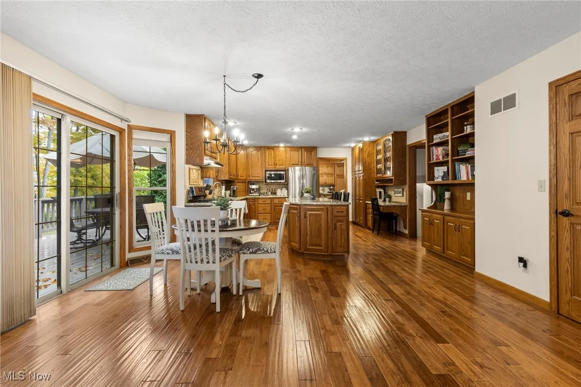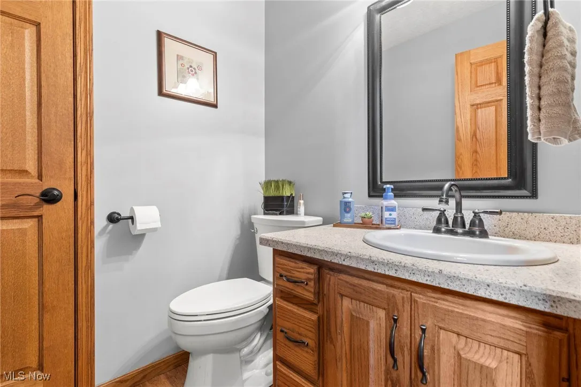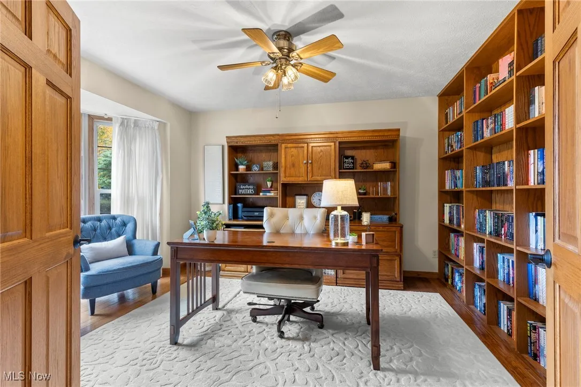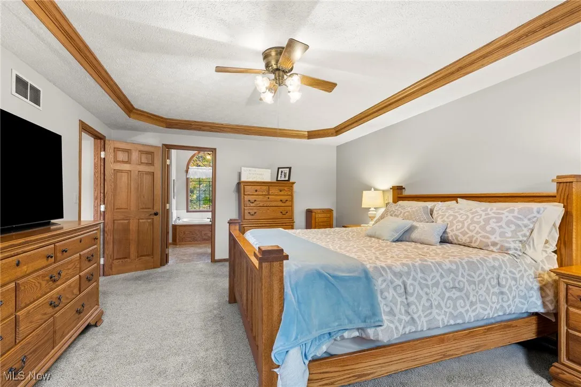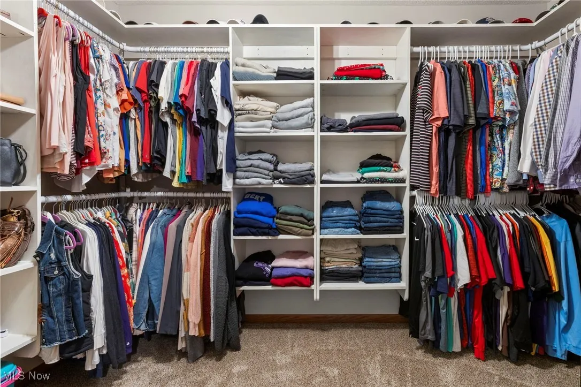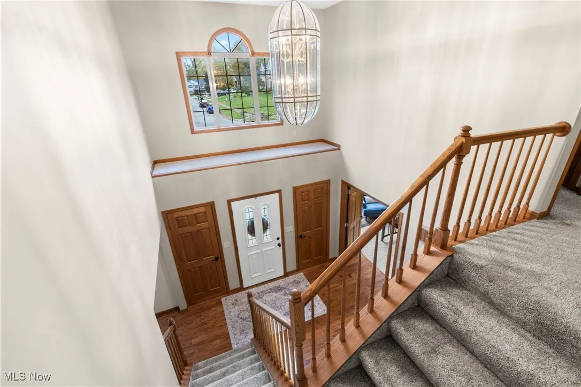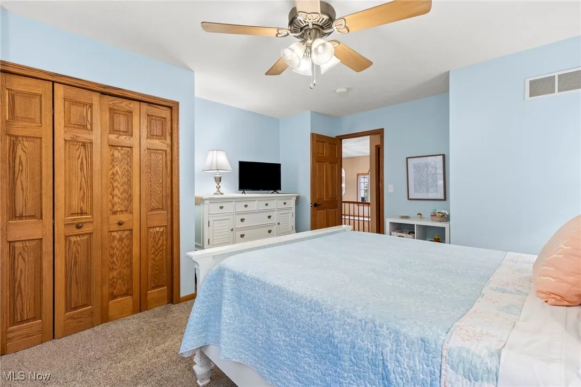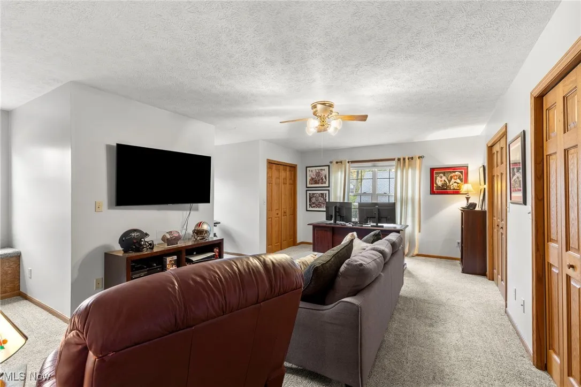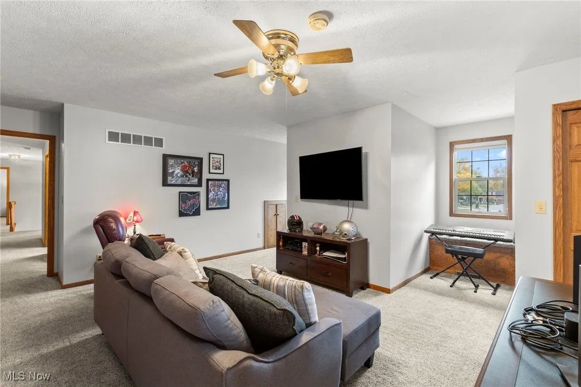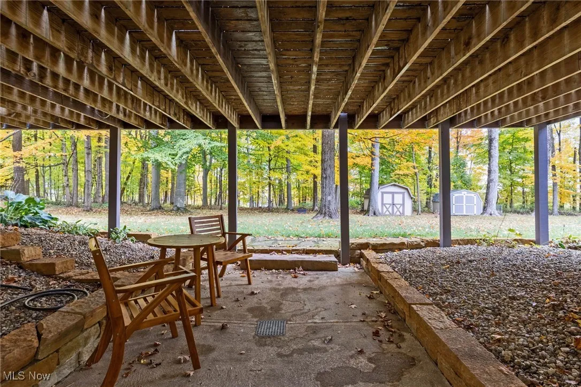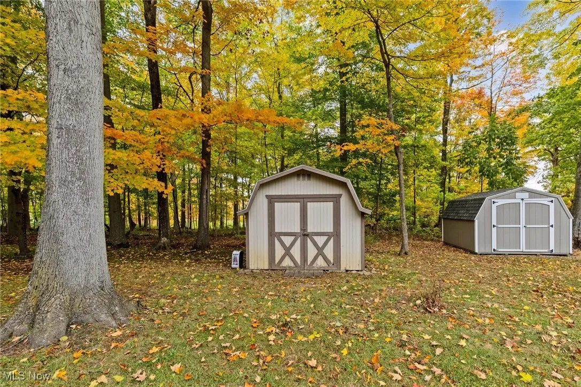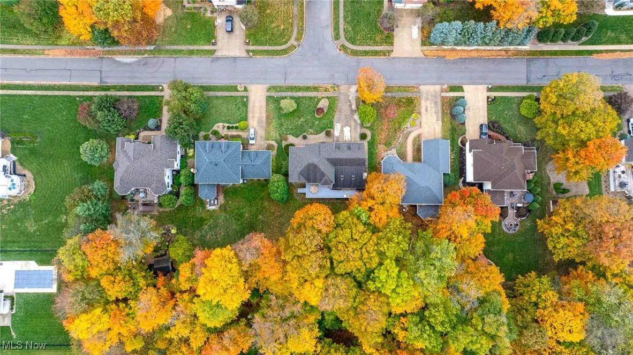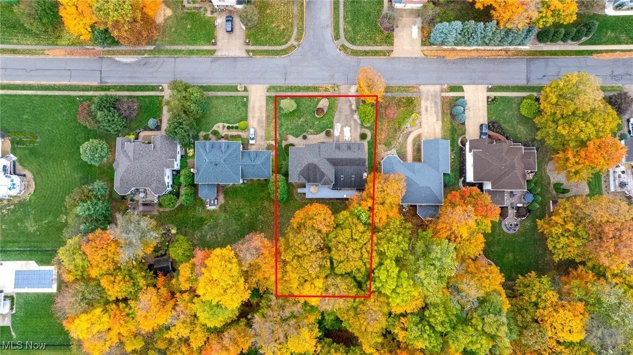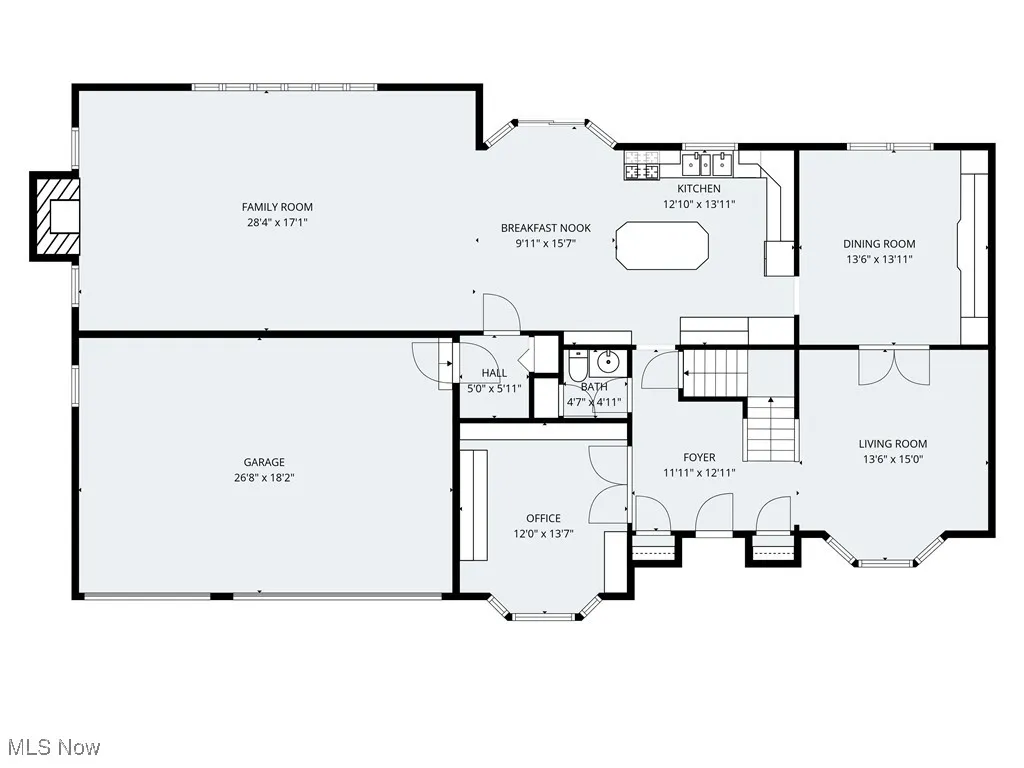Find your new home in Northeast Ohio
Welcome to this stunning 4 bedroom, 3.5 bathroom home in the desirable Lexington Woods neighborhood! The fully applianced eat-in kitchen features granite countertops, a large island with seating, and custom built-ins offering abundant storage. Enjoy gatherings in the spacious great room with a wood burning fireplace that opens to a huge deck overlooking the private, wooded backyard. The main floor also includes a formal living and dining room with built-ins, an office with custom cabinetry, and beautiful hand scraped hickory flooring. Upstairs, the large primary suite offers dual vanities, a jetted tub, separate shower, and a huge walk-in closet. Three additional bedrooms, a full bathroom, and a convenient laundry room upstairs. The recently remodeled walkout lower level showcases a gorgeous second kitchen, dining area, full bathroom, second laundry room, and rec room or potential 5th bedroom. Three car garage. Lexington Local Schools. This house is a must see!
34 Goldenwood Avenue, Lexington, Ohio 44904
Residential For Sale


- Joseph Zingales
- View website
- 440-296-5006
- 440-346-2031
-
josephzingales@gmail.com
-
info@ohiohomeservices.net


