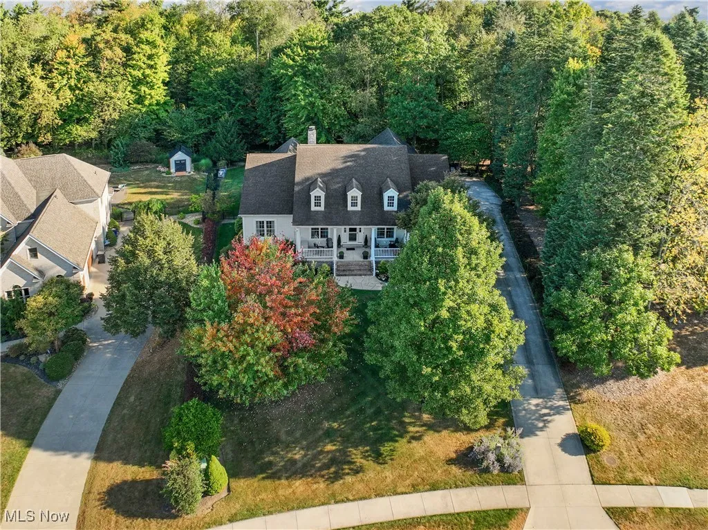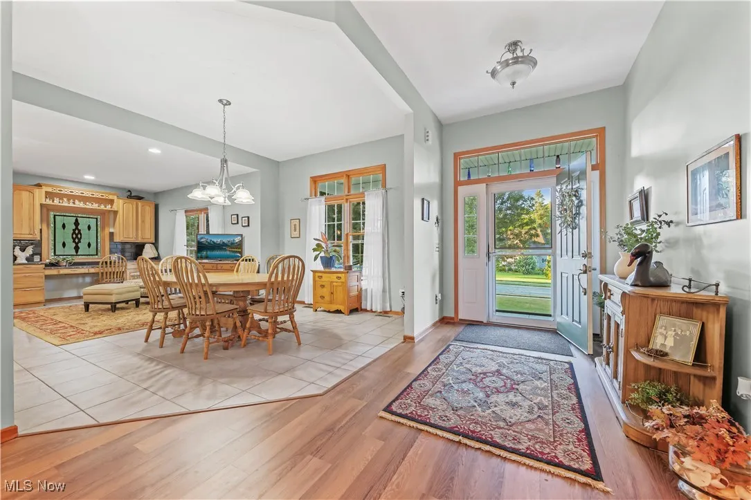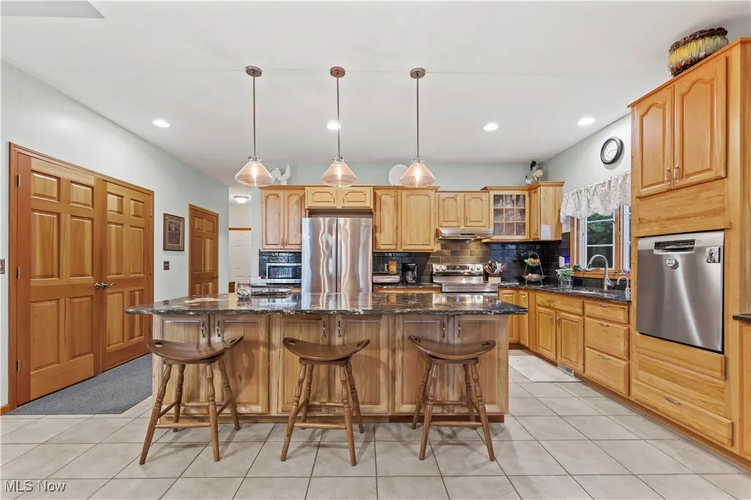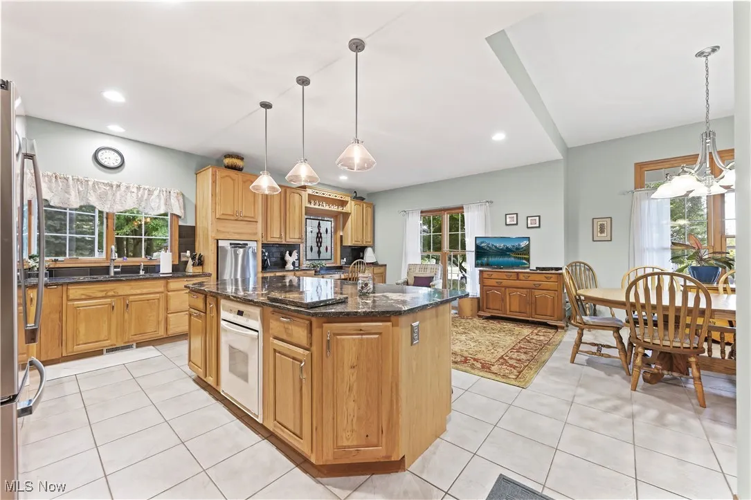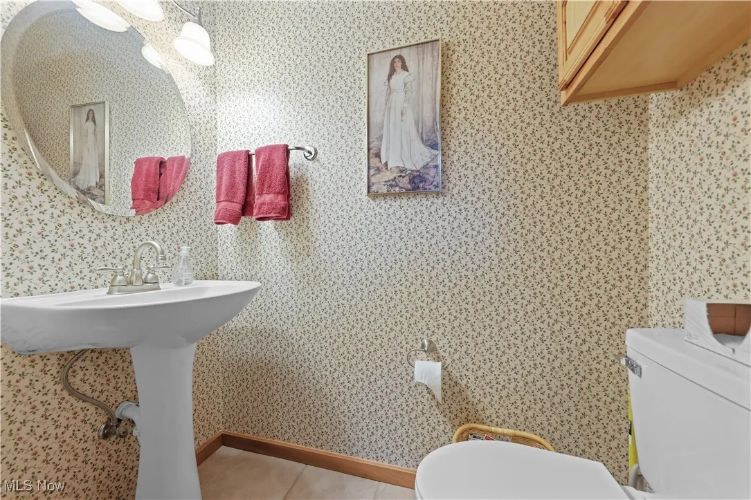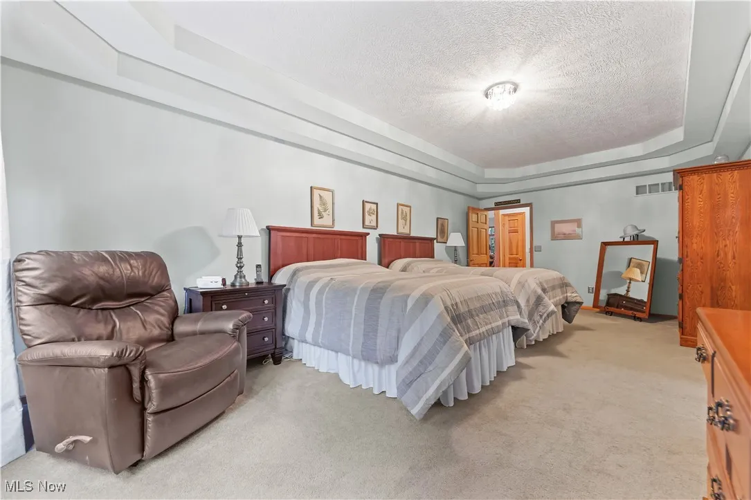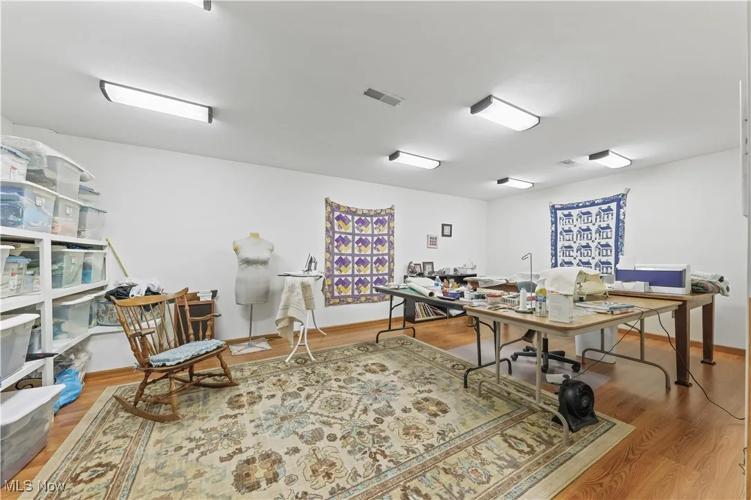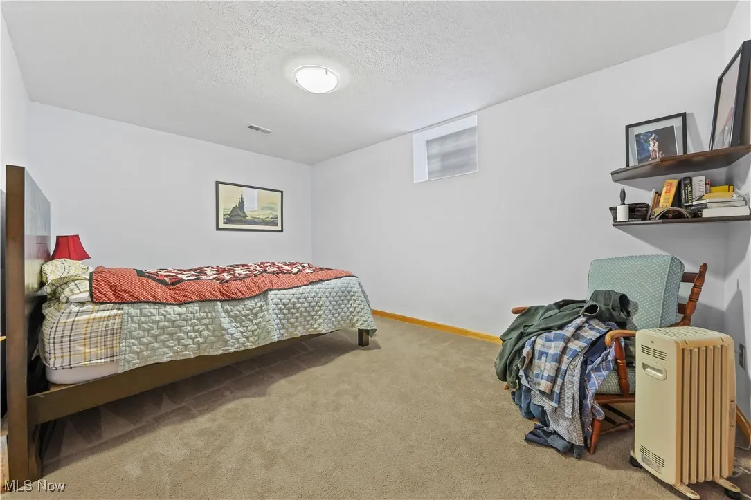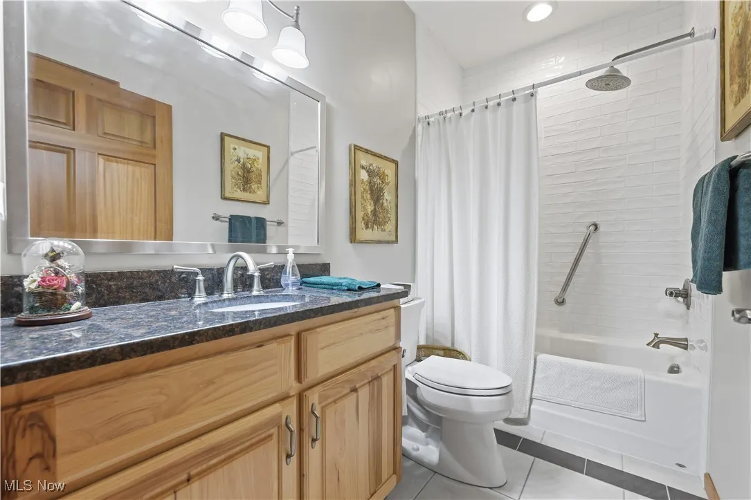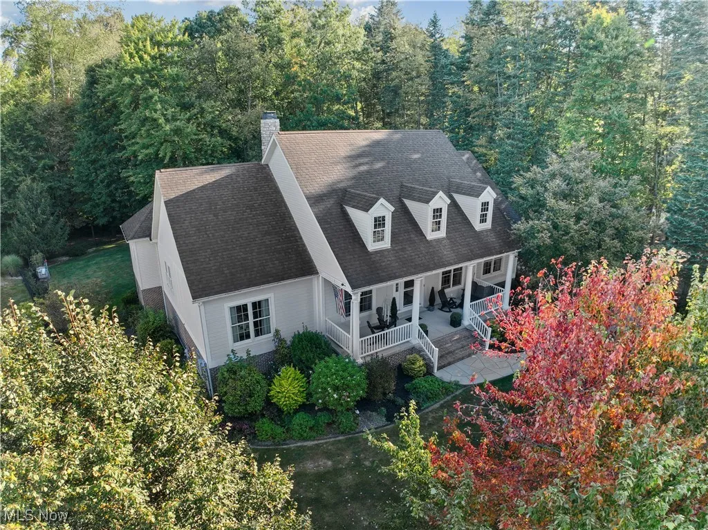Find your new home in Northeast Ohio
Discover this stunning 5,200-square-foot ranch home in the prestigious Lake Royale Community—one of the area’s most desirable and upscale neighborhoods. Built with quality and comfort in mind, this spacious property offers modern features, generous living areas, and exceptional value for today’s homebuyer.
The first floor provides over 2,700 square feet of finished living space with an open-concept kitchen and dining area. The kitchen includes dark granite countertops, a large island, custom hickory cabinetry, an oversized pantry, and a raised dishwasher for convenience. Nearby, you’ll find a half bath and a large laundry room with a walk-in closet.
The living area stretches an impressive 41 feet from front to back, offering an open flow for entertaining. The living room features new luxury vinyl plank flooring and a cozy gas fireplace. The primary suite, located off the living room, includes two walk-in closets, dual vanities, a soaking tub, and a walk-in shower. Down the hall, three additional bedrooms and a full bathroom provide flexibility for guests, offices, or storage.
The fully finished walkout basement adds roughly 2,500 square feet of living space with a large family room, a full bathroom, a bedroom, and two bonus rooms that could easily be used as additional bedrooms or hobby spaces. Mechanical systems are in excellent condition, including a 2017 A/C unit, a 2017 geothermal heating system, and a new hot water tank installed in September 2025.
Step outside to enjoy a private, fenced backyard with mature trees and no rear neighbors, as the land behind is protected reservoir property. The 700-square-foot resurfaced deck offers the perfect space for outdoor dining or relaxation. A large shed, whole house generator and attached three-car garage complete this impressive property.
This Lake Royale ranch blends comfort, space, and privacy in one of the area’s most exclusive communities.
2011 E Swan Lake Circle, Kent, Ohio 44240
Residential For Sale


- Joseph Zingales
- View website
- 440-296-5006
- 440-346-2031
-
josephzingales@gmail.com
-
info@ohiohomeservices.net




