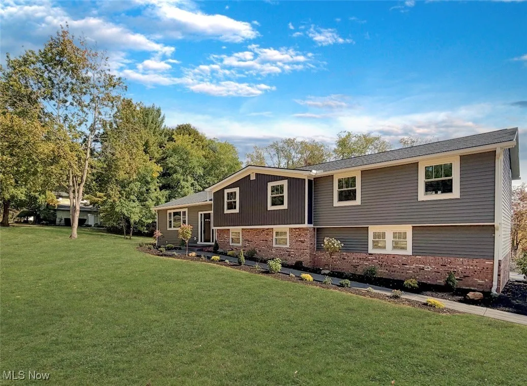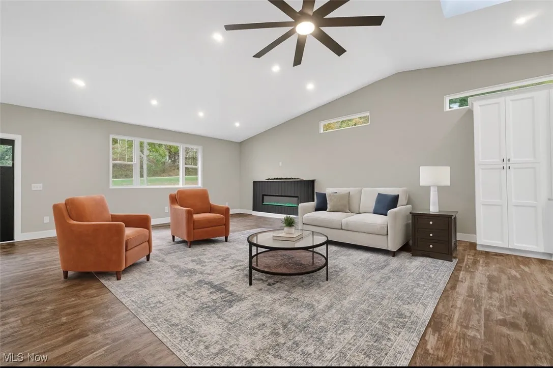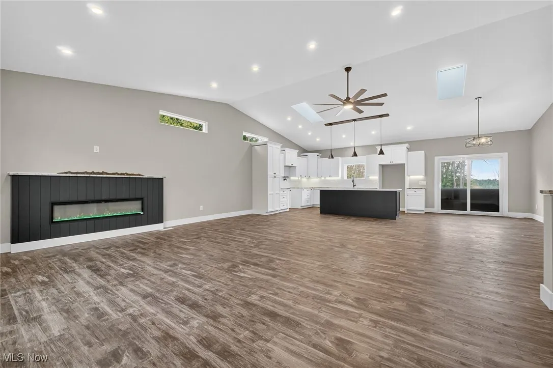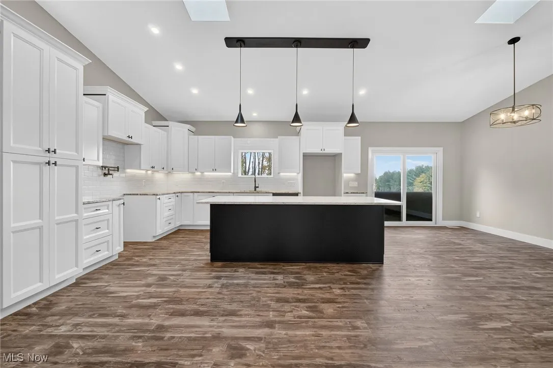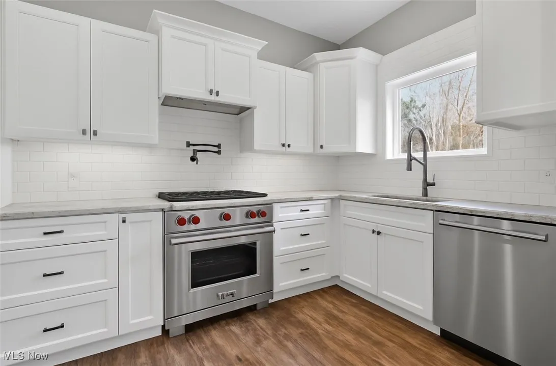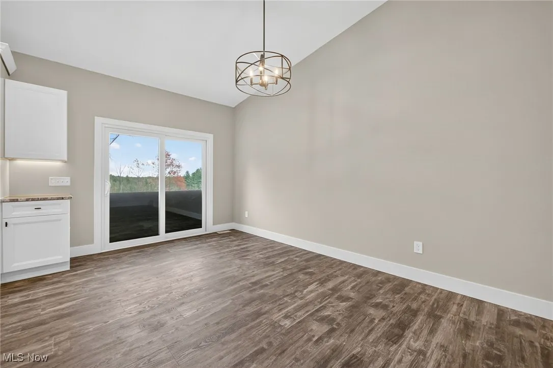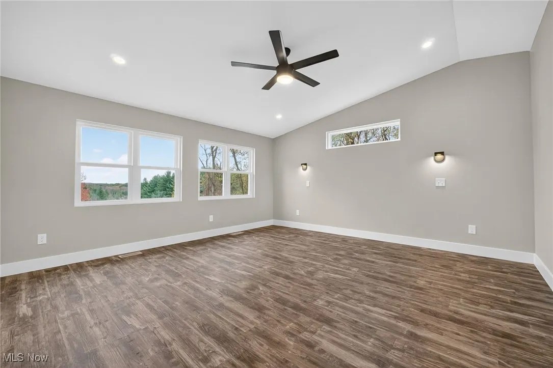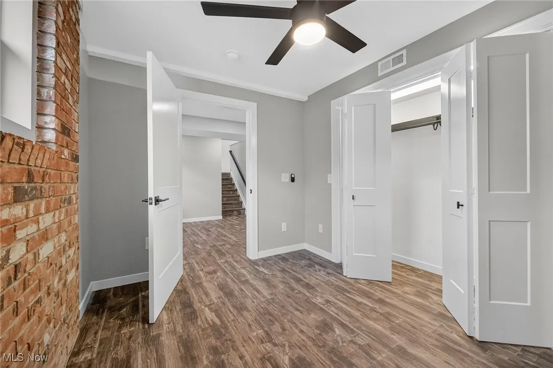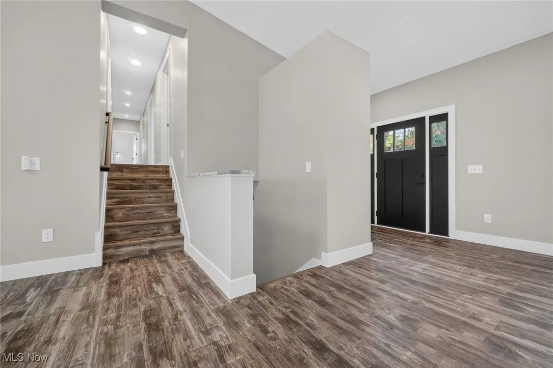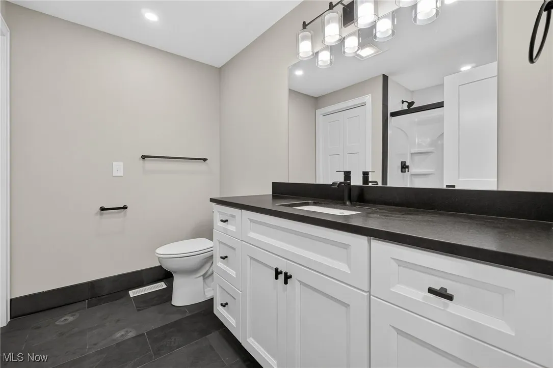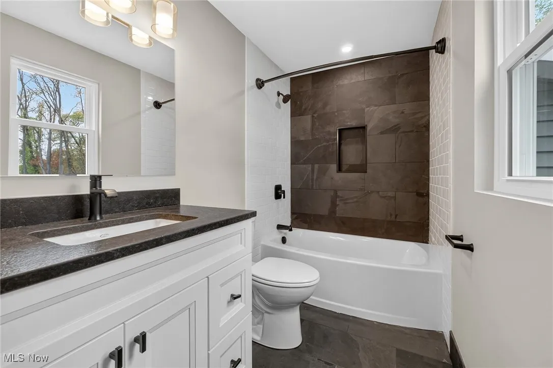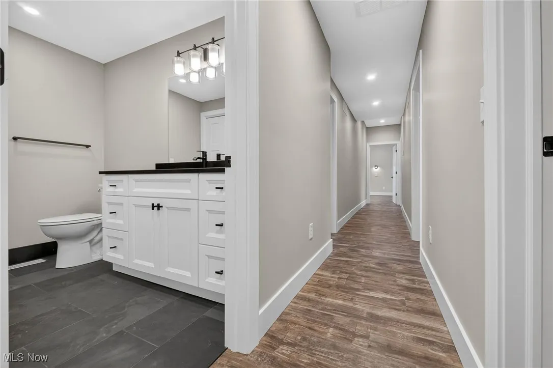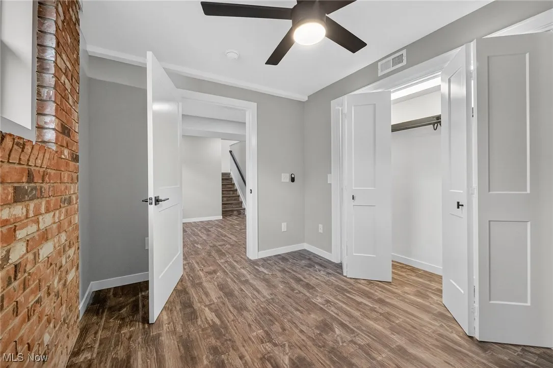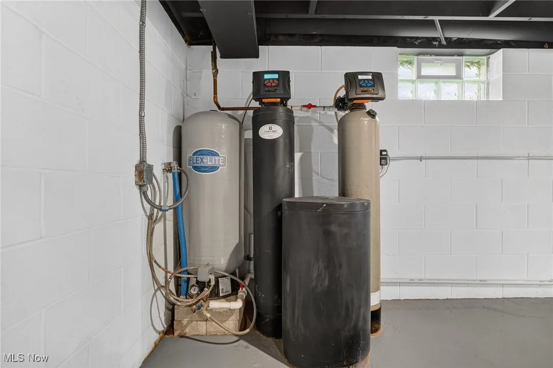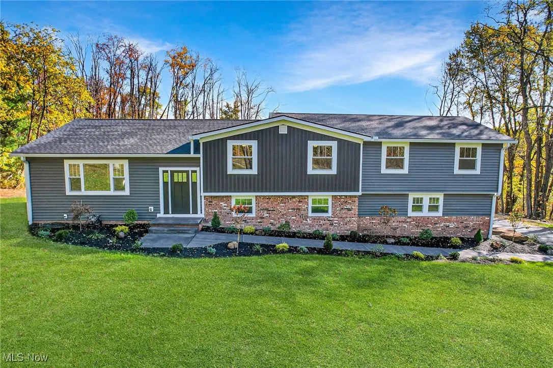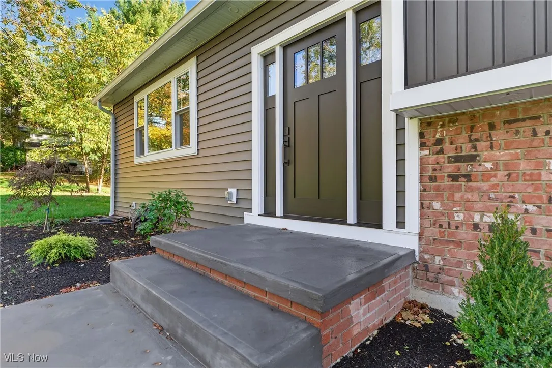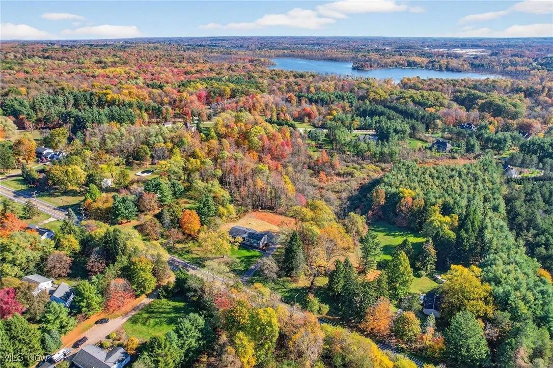Find your new home in Northeast Ohio
Taken down to the studs and rebuilt from the foundation up— TRULY EXTRAORDINARY, fully rebuilt home nestled in the heart of Chardon on a private 1.75-acre lot backing up to Bass Lake. Every inch of this 5-bedroom, 3.5-bath home has been thoughtfully redesigned and rebuilt with luxury, comfort, and functionality in mind. From the studs in, this home is essentially new construction with top-tier craftsmanship and premium materials throughout.
Step inside to a sun-filled open concept floor plan featuring a vaulted great room with skylights, a stunning 5-foot gas fireplace, and gorgeous wide-plank LVP flooring that flows seamlessly throughout. The show-stopping Designer Kitchen includes a 10-foot Granite-topped island, high-end soft-close cabinetry, granite countertops, designer tile backsplash, pot filler, LED recessed lighting perfect for entertaining or everyday living.
The first floor offers incredible versatility with a guest bedroom, a home office area with exposed brick accent walls, and a beautifully designed powder room. Upstairs, the luxurious primary suite features a 15×8 walk-in closet and a CUSTOM SPA-INSPIRED bath with a fully tiled walk-in shower, multiple body jets, and dual vanities. Three additional guest suites, one boasts it’s own private full bath with a custom tiled shower. A second-floor laundry room adds everyday convenience.
No expense was spared in the renovation: all new electrical, new panel, plumbing, HVAC, tankless hot water heater, new roof, siding, windows, doors, plus a completely rebuilt block foundation. Outside, enjoy the brand-new stamped concrete patio, newly installed landscaping, a fresh paved driveway, and unobstructed panoramic views.
Located in the highly sought-after Chardon School District, and just minutes from charming shops, apple orchards, parks, and the historic Chardon Square. If you’re searching for a luxury home with privacy, views, and unmatched quality, this is it.
This one won’t last! WOW!!
School data provided by GreatSchools.org © 2025 . All rights reserved.
12005 Auburn Road, Chardon, Ohio 44024
Residential For Sale


- Joseph Zingales
- View website
- 440-296-5006
- 440-346-2031
-
josephzingales@gmail.com
-
info@ohiohomeservices.net


