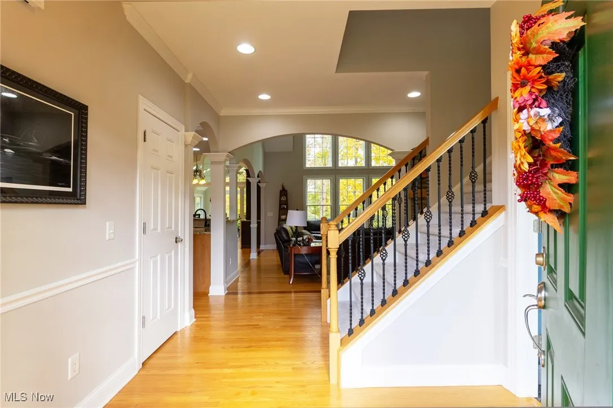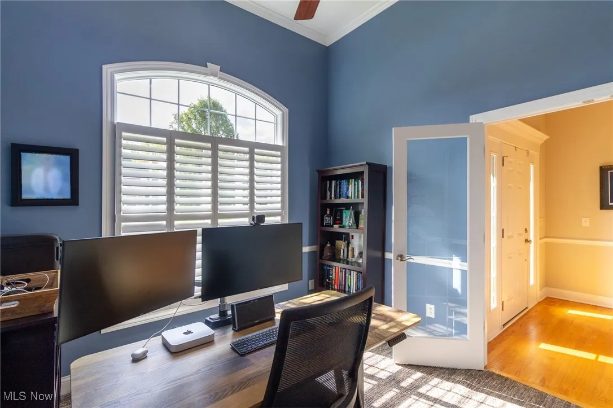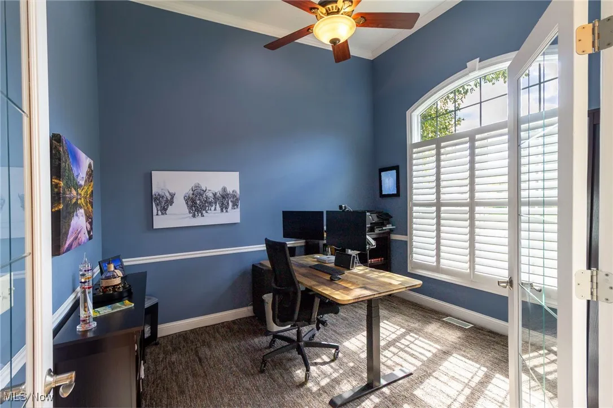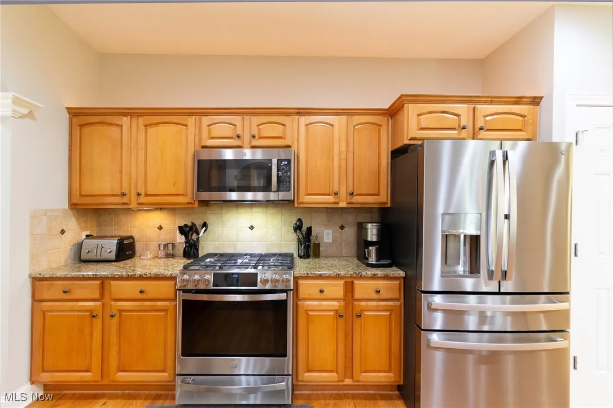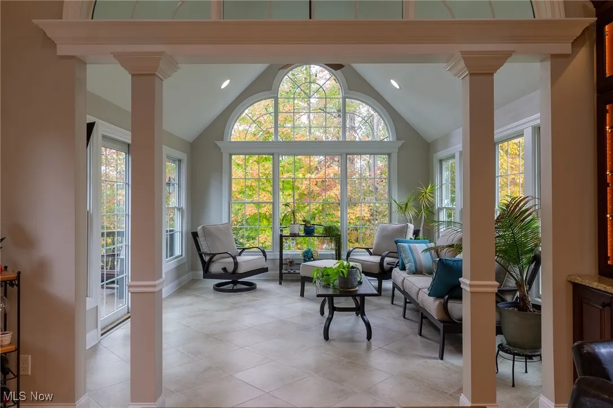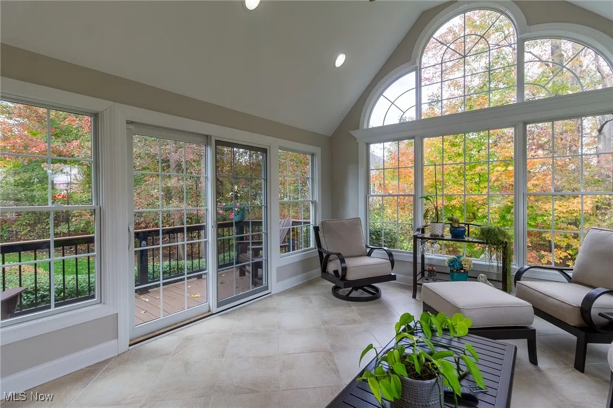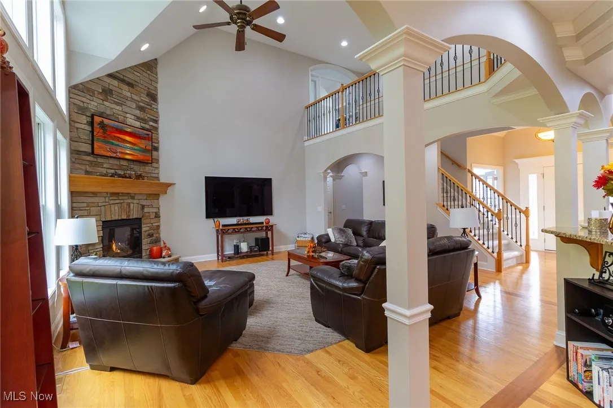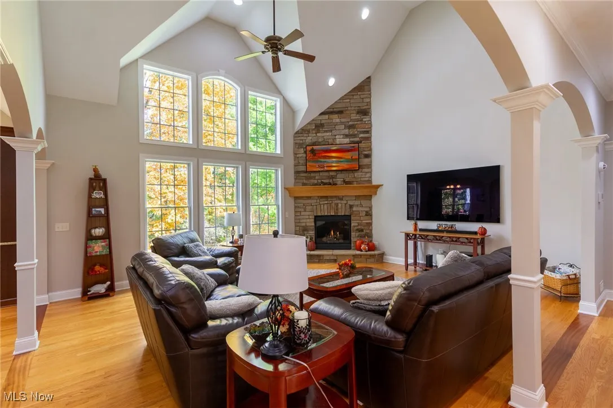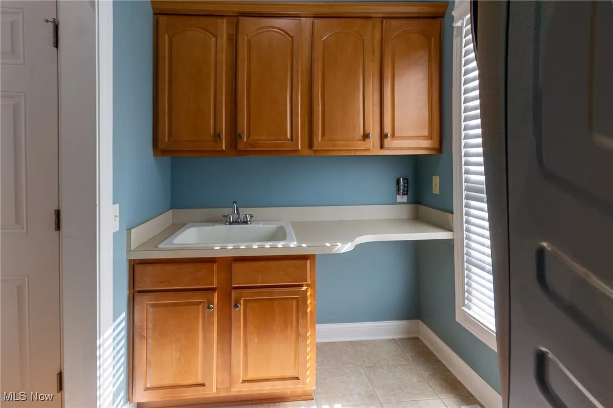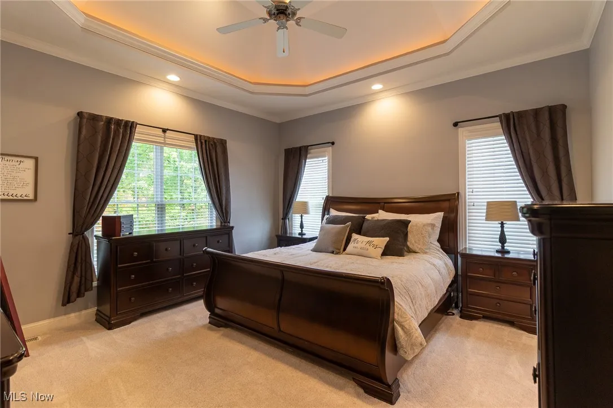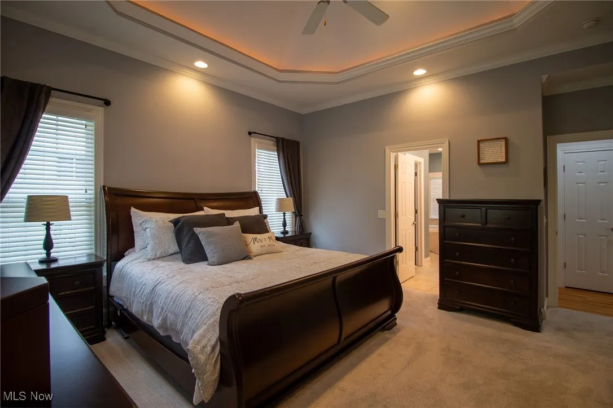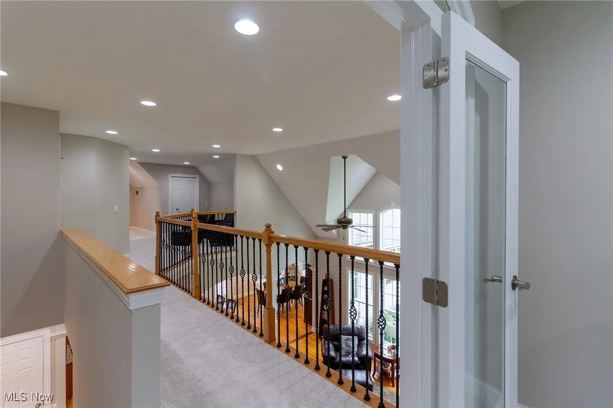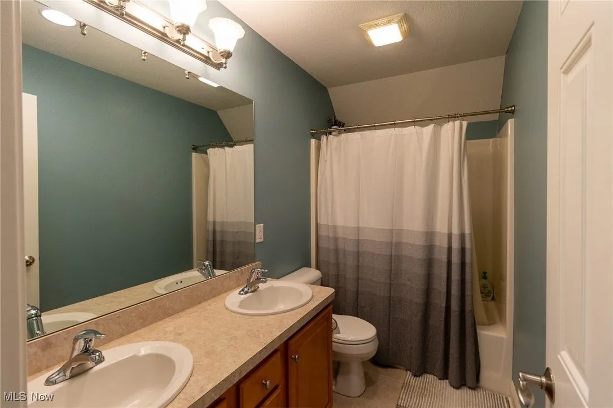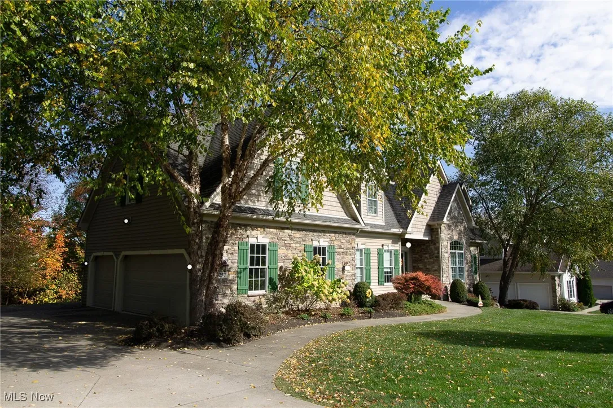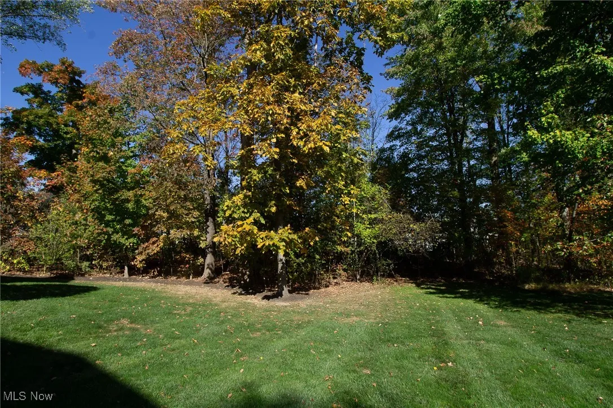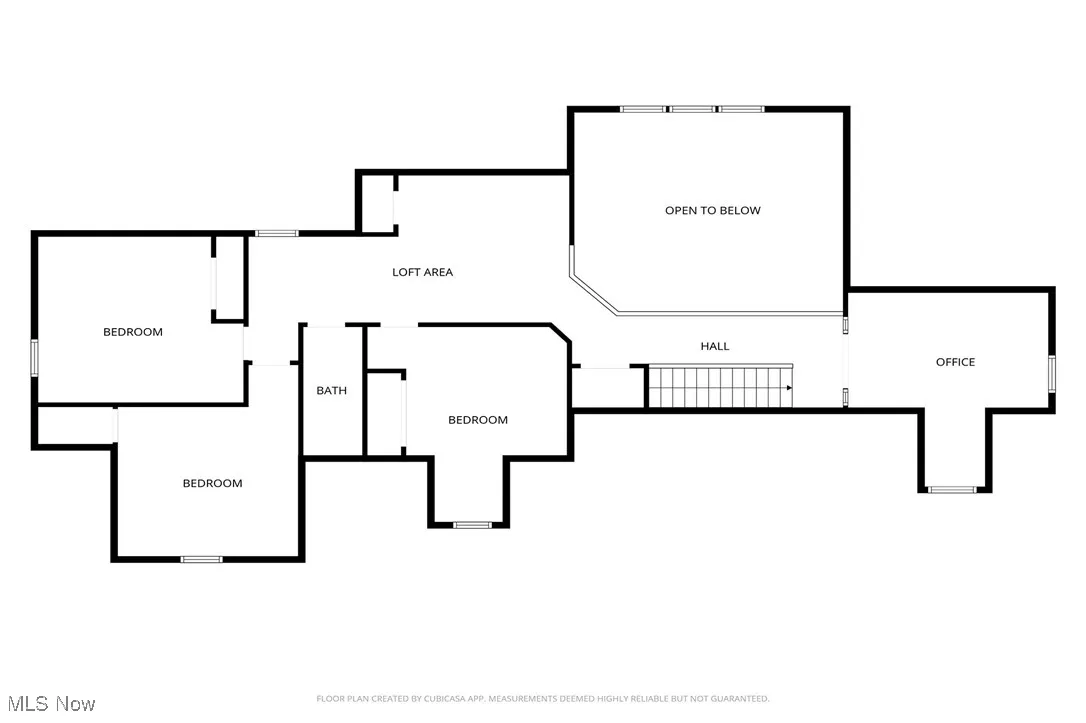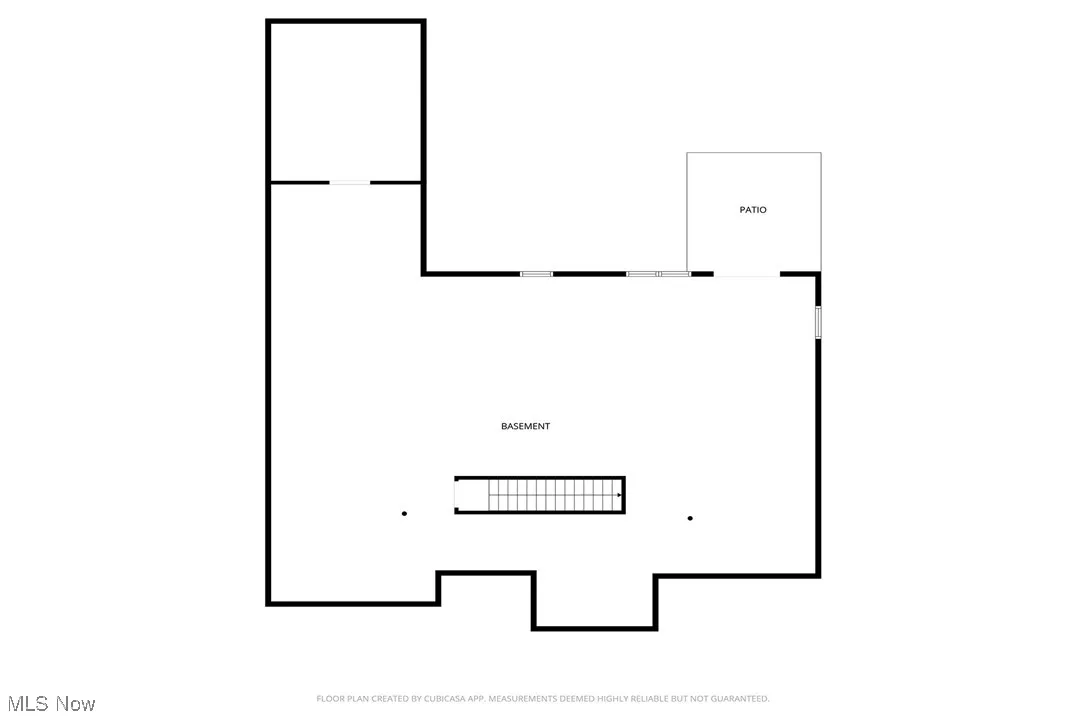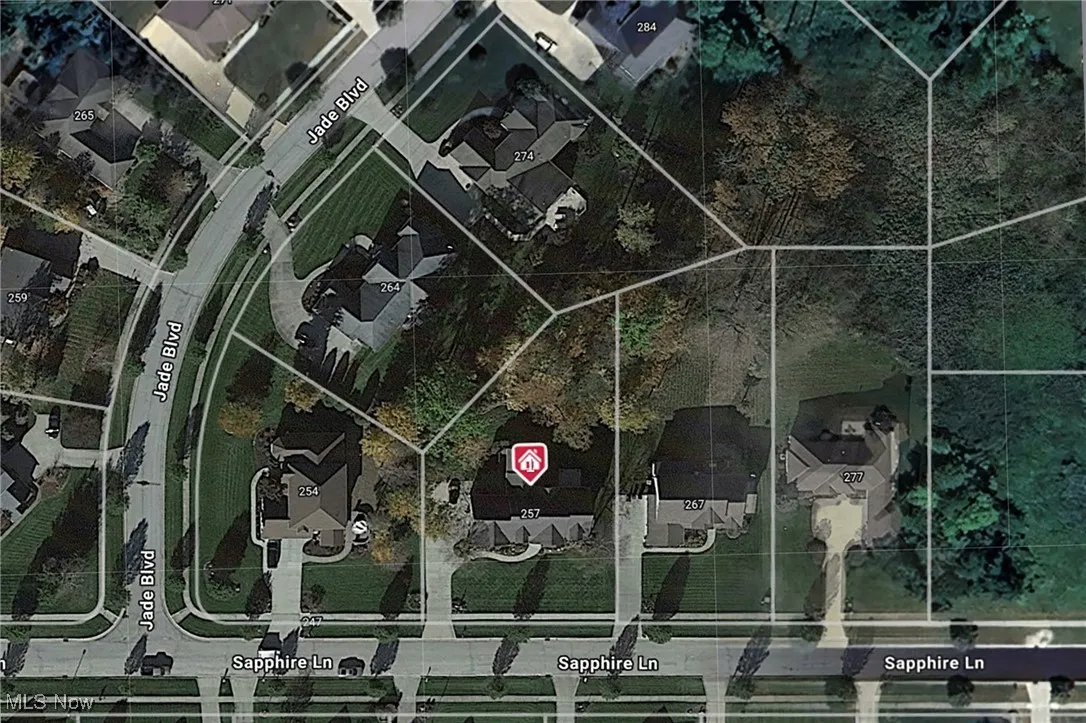Find your new home in Northeast Ohio
One-of-a-kind, DH Meyers Custom Home in Stonegate with secluded First Floor Owner’s Suite. Features 3343 Square Feet of living space above ground, on half acre wooded lot. 3 Car garage, soaring ceilings, curved arches, hardwood, ceramic, granite, columns, chair rails, recessed lighting and so much more. THE SECLUDED OWNER’S SUITE- on the main level, features walk in closet, stylish coved ceiling and its ensuite bath includes a dual sink vanity, jetted tub, and a separate shower. Four spacious bedrooms, 2.5 baths & conveniently located laundry and powder room on main level just off the mudroom. Our Gourmet Kitchen is the heart of the home; U-shaped preparation area is ideal for gatherings, it includes abundant granite counters, extra tall cabinets, stainless steel appliances, gas stove, a bistro station, and a breakfast bar. Open views everywhere! The Great Room is a two-story masterpiece. Stunning walls of windows and a stone & gas fireplace with heat fan. The open dining space features a custom wall of cabinets and access to the Timber Tech composite deck with 2 natural gas hook ups for grill or fire pit. Beyond Dining is the Sunroom filled with windows leaving you feeling as if you are sitting outside. At the entrance is one of two offices, French doors open to the private first and second floor offices. Three more generously sized bedrooms upstairs and a spacious hall bath along with a loft area, complete the second floor. The partially finished basement is a walk out, has higher ceilings, stubbed for future bathroom, partially drywalled and a wonderful opportunity for expansion. Concrete Patio, 2024 HVAC & Water Heater, professionally landscaped, exterior lighting package, nine zone whole yard sprinkler system, gutter guards, fresh paint, 2023 carpet, move right in! Finally, a 3-car-attached garage! Imagine being minutes away from shopping, restaurants, and travel artery. Both Streetsboro and downtown Hudson are nearby. Your private oasis awaits you! Call now!
257 Sapphire Lane, Streetsboro, Ohio 44241
Residential For Sale


- Joseph Zingales
- View website
- 440-296-5006
- 440-346-2031
-
josephzingales@gmail.com
-
info@ohiohomeservices.net



