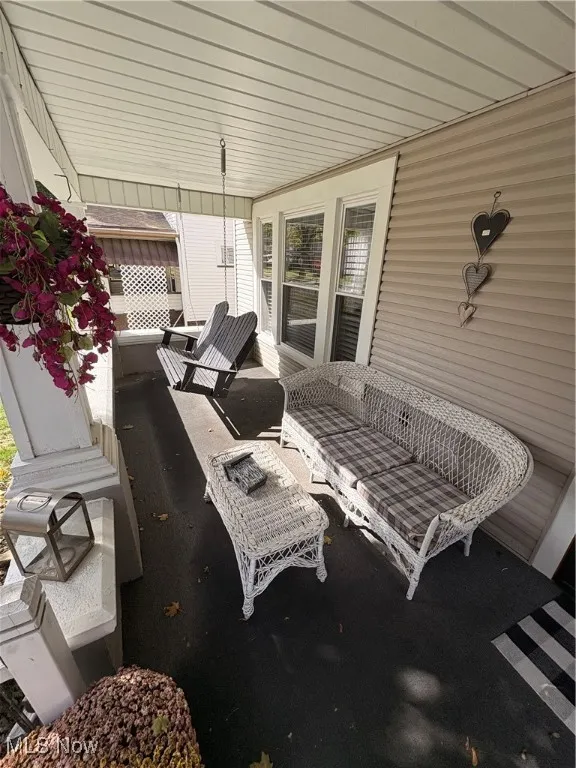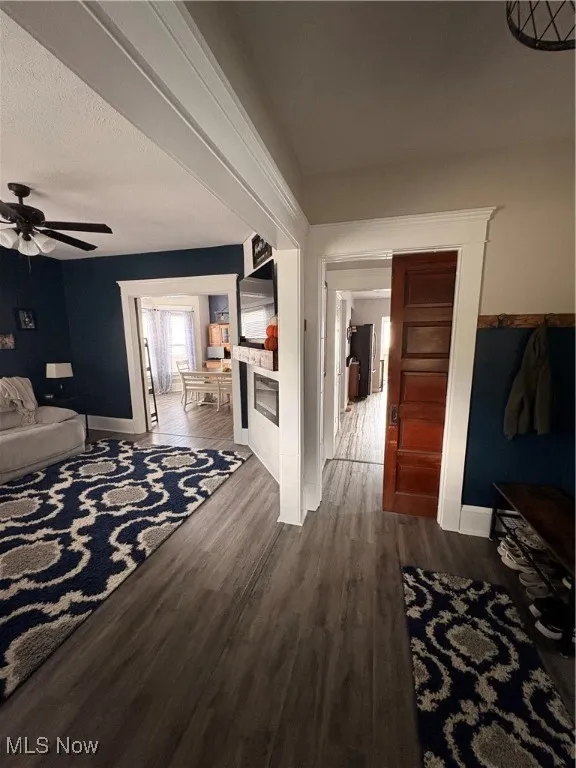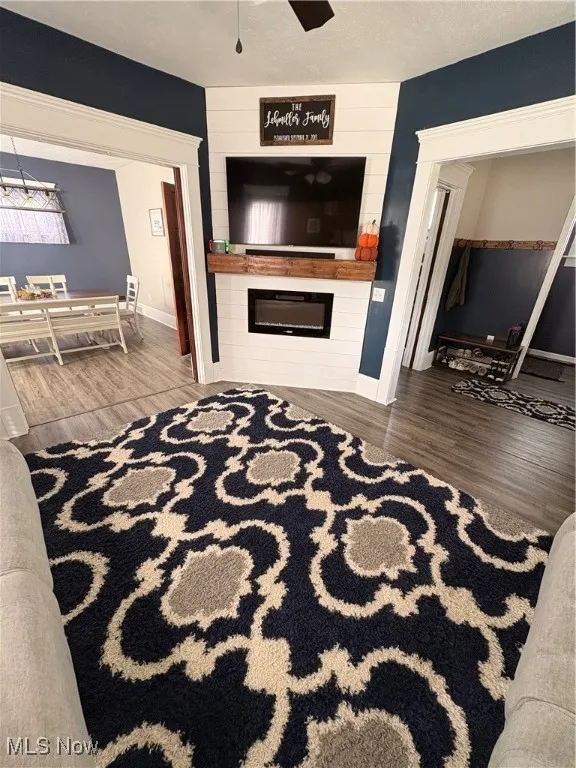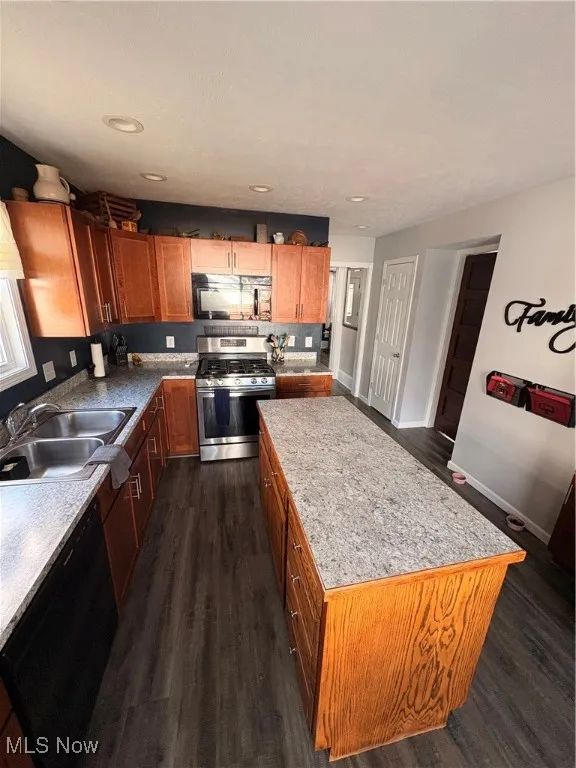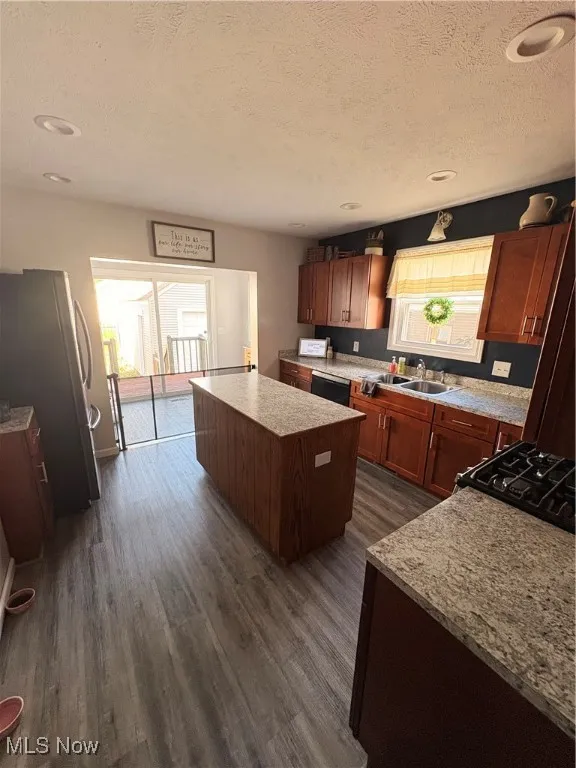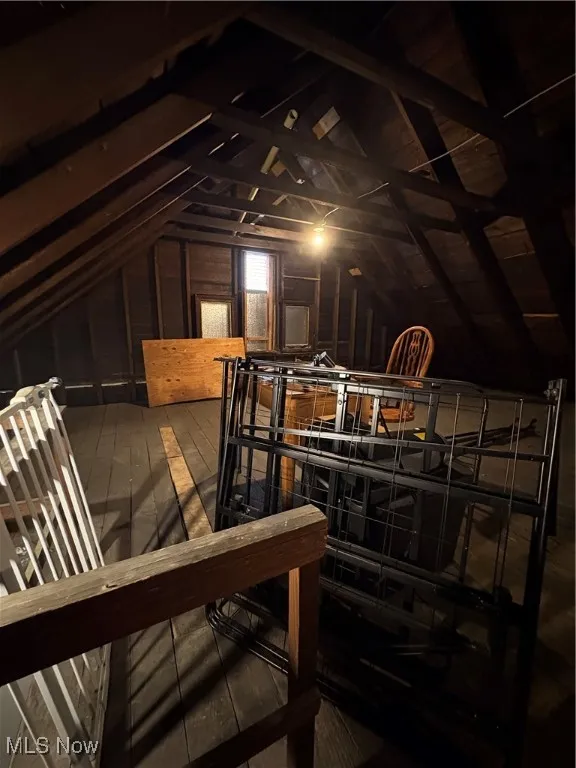Find your new home in Northeast Ohio
Beautifully Renovated East Dover Home-Move In Ready! Welcome to 507 E. 4th St., a charming and completely updated 2 story, offering 3 bed, 1.5 bath. In the past 6 years, updated roof, windows, kitchen, bathroom, flooring, and paint. Modern comfort and style with nothing left to do but move in! Step inside to a welcoming foyer that opens to a bright living room, featuring a built in electric fireplace with a rich wood mantel. A formal dining room with large bay windows and original woodwork. A spacious kitchen with plenty of cabinets and a island. Sliding glass doors lead out to a large deck overlooking the fenced backyard. Convenient first floor laundry and half bath. 3 upstairs bedroom and full bath. Unfinished large basement with plenty of potential. Inviting front porch, one car garage, East Dover location, close to schools, parks and town amenities.
507 E 4th Street, Dover, Ohio 44622
Residential For Sale


- Joseph Zingales
- View website
- 440-296-5006
- 440-346-2031
-
josephzingales@gmail.com
-
info@ohiohomeservices.net


