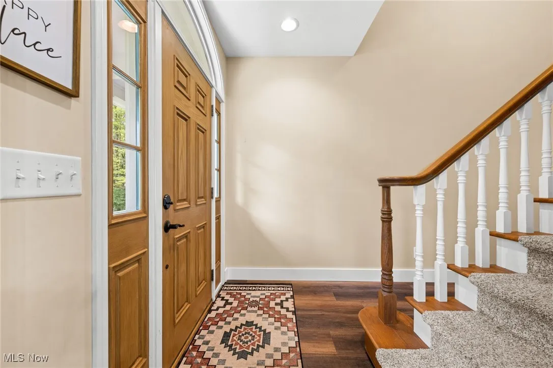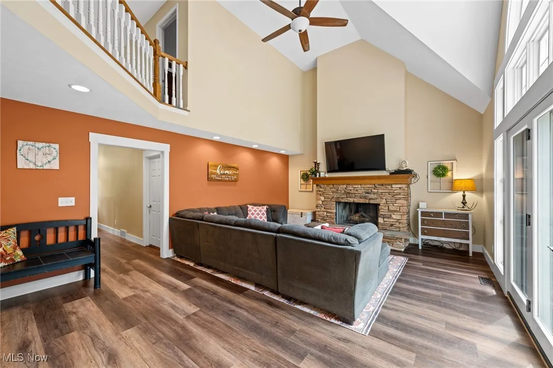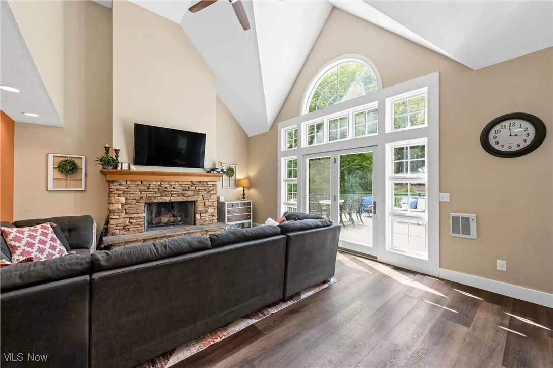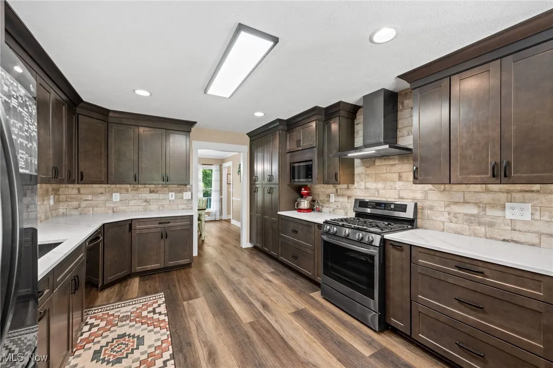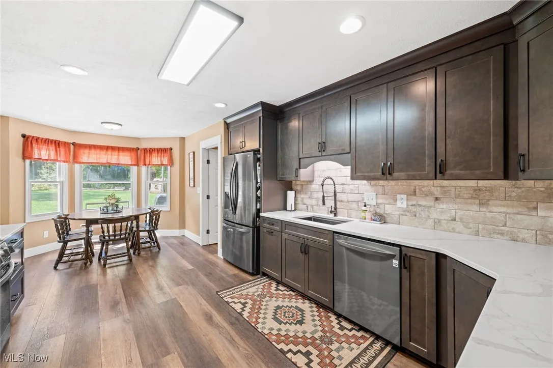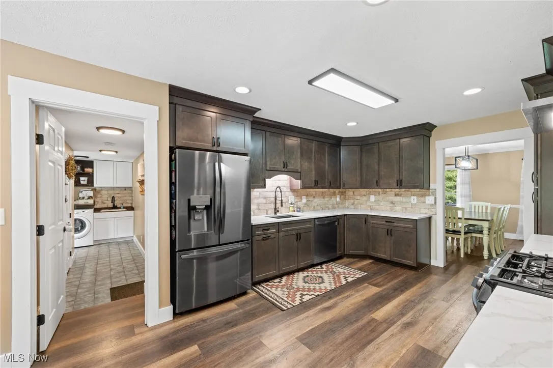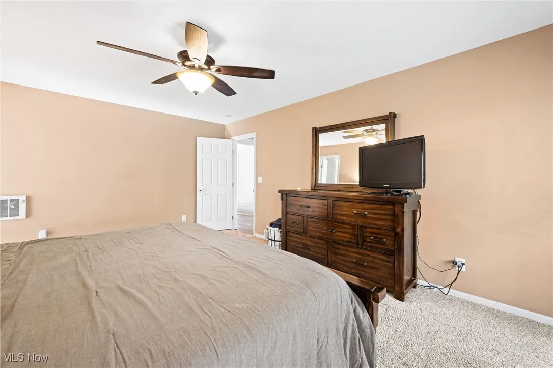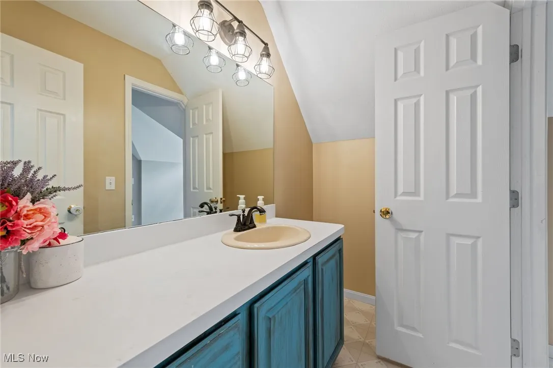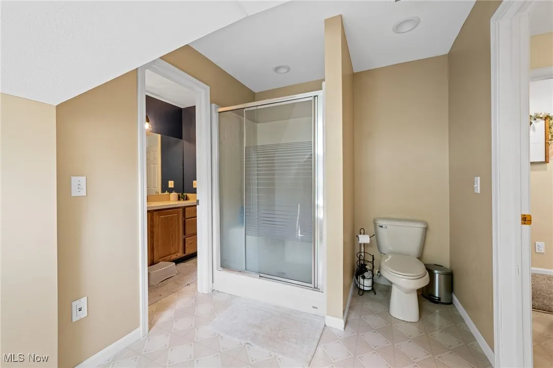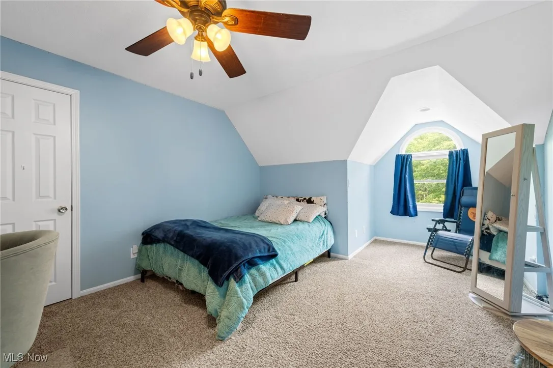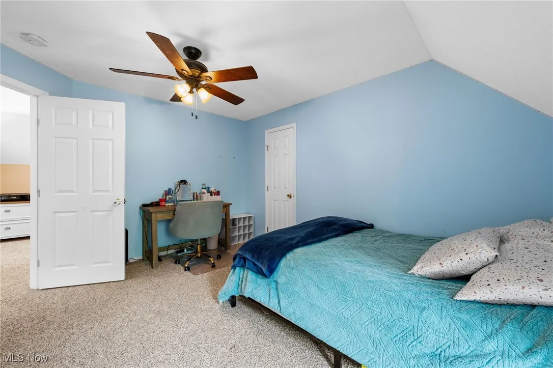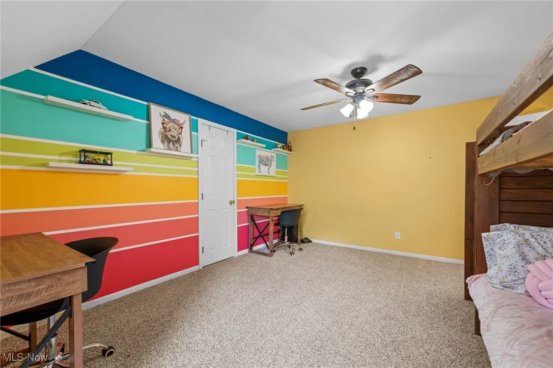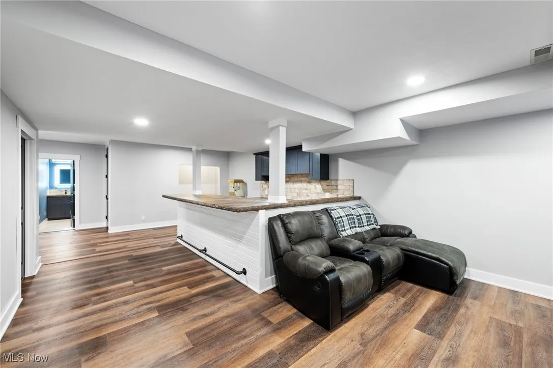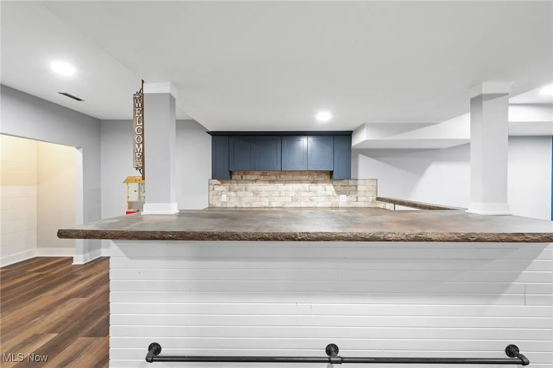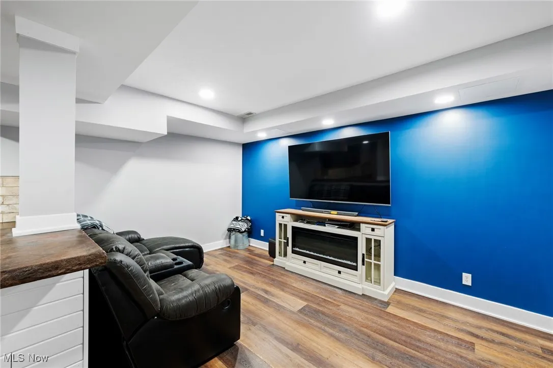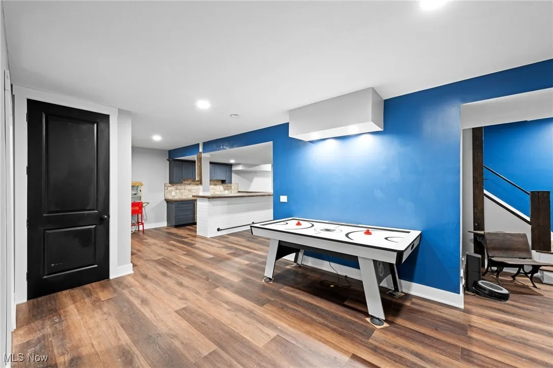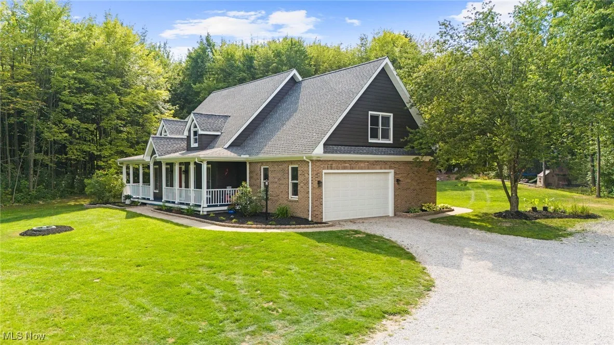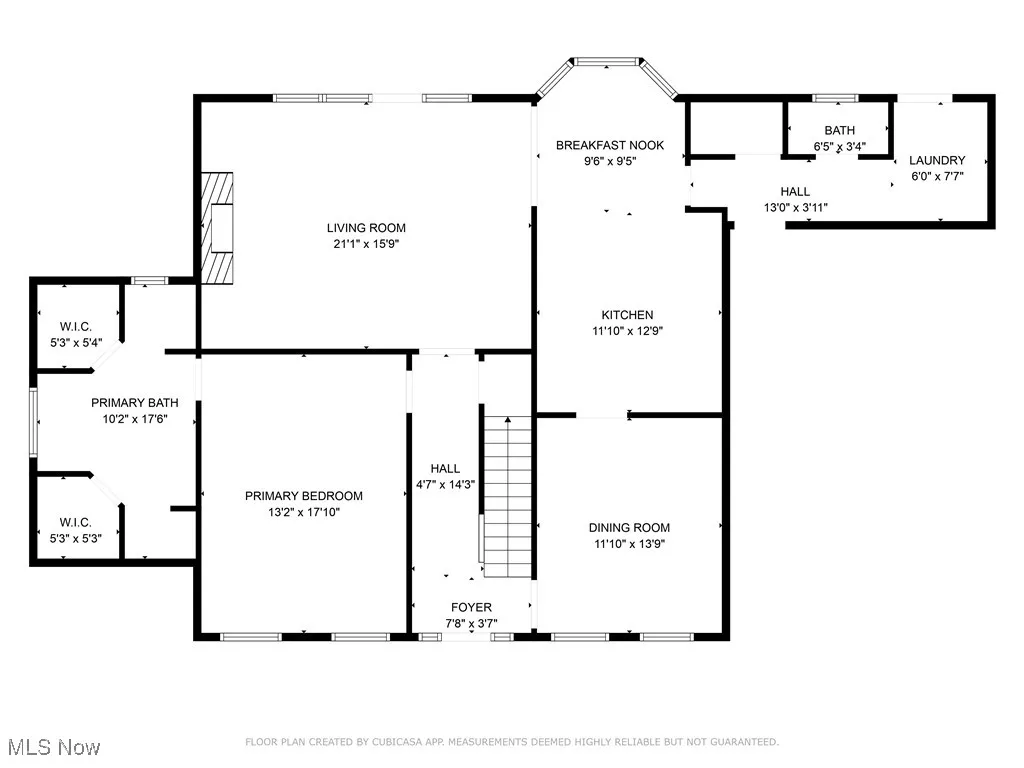Find your new home in Northeast Ohio
Retreat to this Beautifully Updated Cape Cod nestled on 3.5+Secluded Acres! This home boasts over 3500 sq ft of living space including finished basement, 4 Bedrooms, 2 Full Baths, 2 Half Baths, desirable floor plan, tasteful neutral decor and newer luxury wood vinyl plank flooring throughout! 2-story Great Room with stone wood burning fireplace & sliders to Trex deck. Completely Remodeled Kitchen in 2023 with all new custom cabinets, quartz counters, tile backsplash, pantry, recessed lighting, stainless steel appliances & vent hood. Bright & light Breakfast area plus Formal Dining Room right off the Kitchen. 1st floor Master Bedroom with 2 walk-in closets. Master Bath has been updated in 2021 with oversized soaking tub, separate shower, double sink vanity & new ceramic flooring. Second floor includes loft area overlooking Great Room below, 3 additional generous sized bedrooms with walk-in closets and Jack-n-Jill bath. 1st floor Laundry/Mud Room plus half bath. Full finished Basement in 2025 includes huge Rec/Family Room, new bar/kitchen area with concrete counters & beverage fridge, Play/Game Room, Office/Exercise Room, newly added half bath & great storage space. Central Air. Many other major updates include: New Roof 2024, HWT 2025, vinyl siding & gutters 2023, Trex deck & concrete patio. Enjoy peaceful views from the deck & patio overlooking deep backyard surrounded by mature trees and manicured beds, play area & fire pit. 2+car attached garage plus 2 storage sheds. This wonderful home is ideal for your growing family…move-in ready! Berkshire Schools.
11480 Kile Road, Chardon, Ohio 44024
Residential For Sale


- Joseph Zingales
- View website
- 440-296-5006
- 440-346-2031
-
josephzingales@gmail.com
-
info@ohiohomeservices.net




