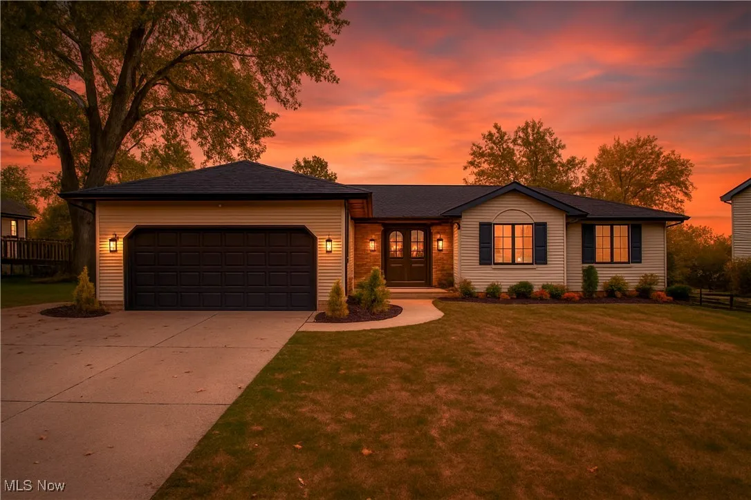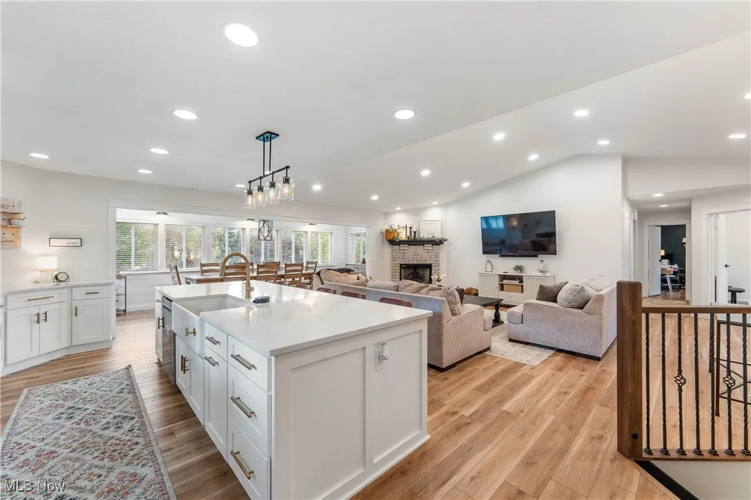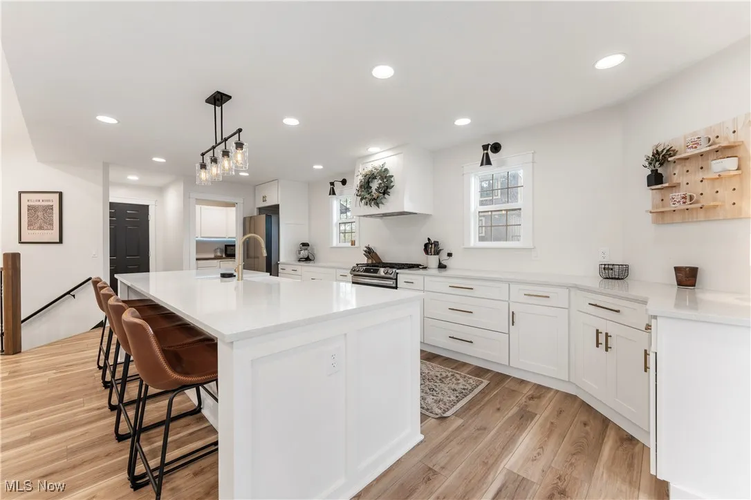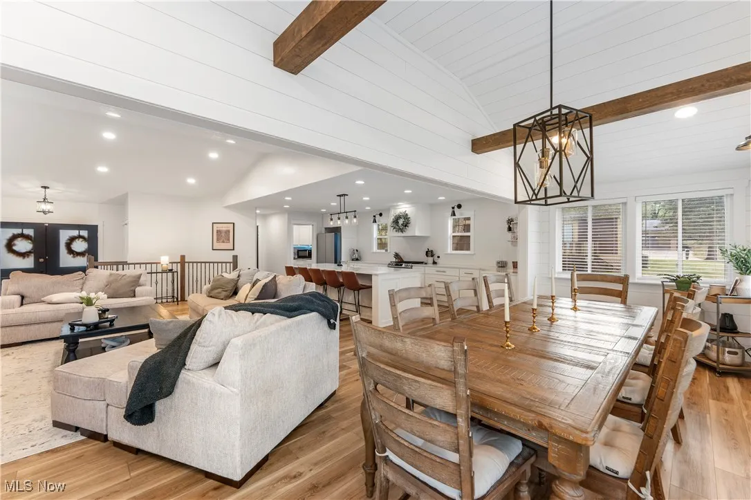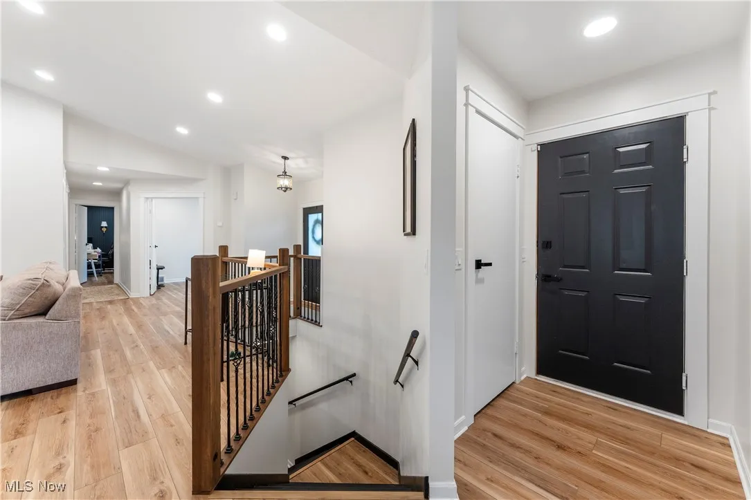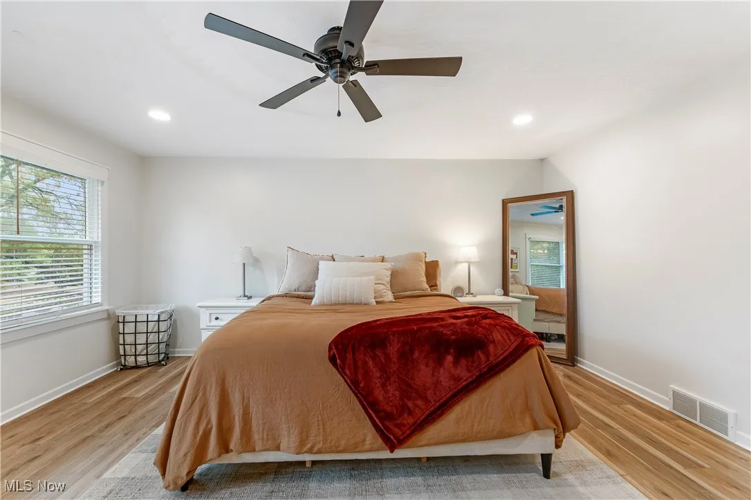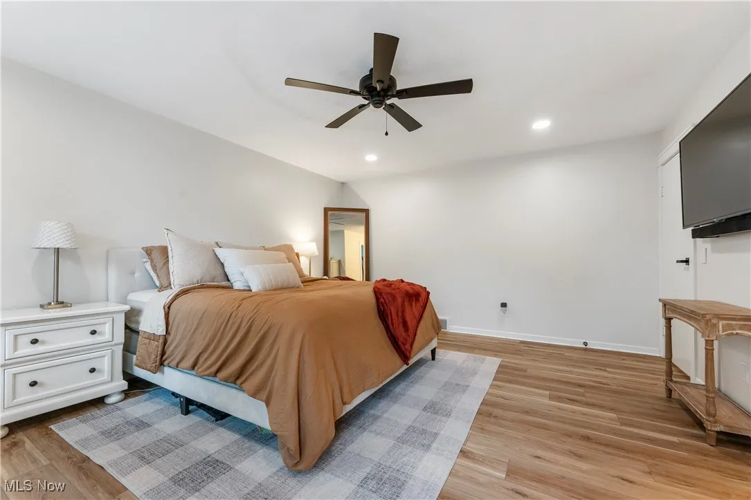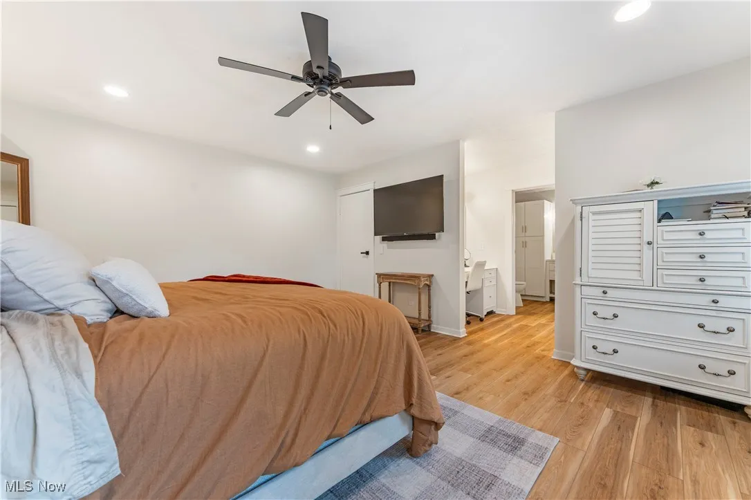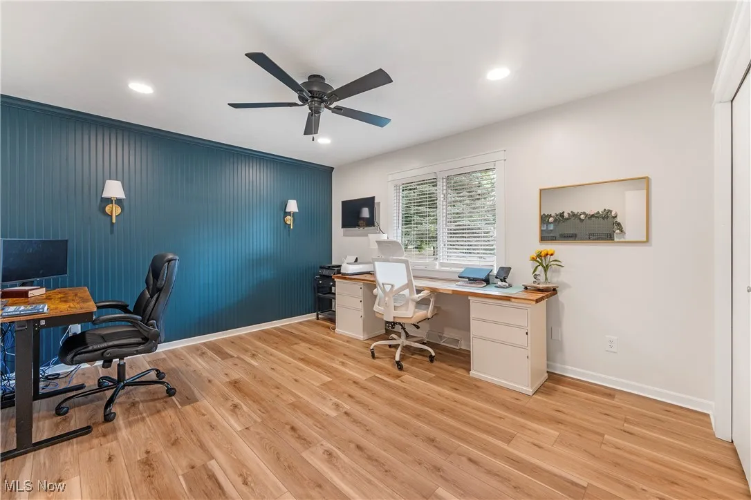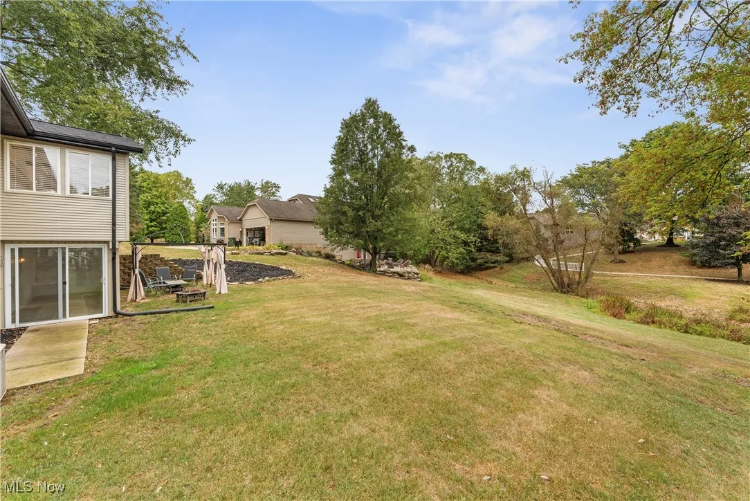Find your new home in Northeast Ohio
Welcome to this beautifully remodeled ranch home that perfectly blends modern luxury with functional living. Featuring 3 spacious bedrooms, 3 full bathrooms, and a partially finished full walkout basement, this home offers everything you’ve been looking for—and more. Step inside to discover a completely reimagined interior boasting luxury vinyl tile (LVT) flooring throughout, new recessed lighting, and an open-concept layout ideal for both everyday living and entertaining. The gorgeous new kitchen is a true showstopper, complete with high-quality cabinetry, brand new appliances, stunning countertops, eat-in island, new kitchen windows, modern light fixtures, and a newly added butcher pantry. The seamless flow into the dining and living room areas, complete with a beautiful hearth, creates an inviting space for gatherings. Retreat to the luxurious master suite, where you’ll find a spa-like on-suite bathroom featuring a double vanity, custom tile shower with dual rain heads, and ample storage for daily convenience. The walk-in closet and built-in makeup vanity make this suite as practical as it is elegant. Both main floor bathrooms have been thoughtfully updated with modern vanities, countertops, lighting, toilets, and showers, ensuring comfort and style throughout. The remodeled staircase and railing to the basement add a touch of architectural charm, while the walkout lower level offers even more potential for living or entertaining space. Additional upgrades include:freshly painted siding, soffits, gutters, and soffits as well as a new roof (December 2023). This home is truly move-in ready, blending timeless craftsmanship with the latest in modern updates. Don’t miss your chance to own this exceptional property!
1327 44th Street, Canton, Ohio 44714
Residential For Sale


- Joseph Zingales
- View website
- 440-296-5006
- 440-346-2031
-
josephzingales@gmail.com
-
info@ohiohomeservices.net


