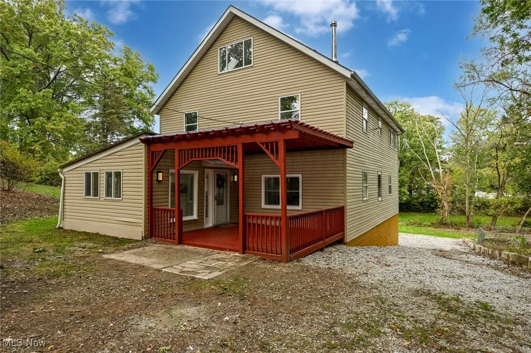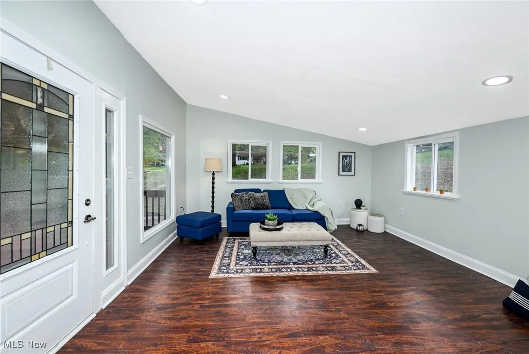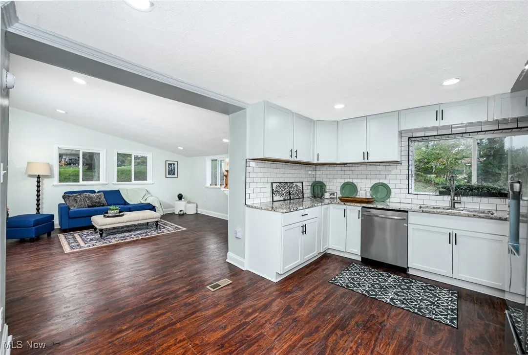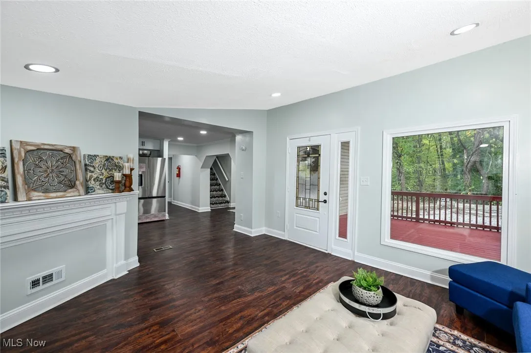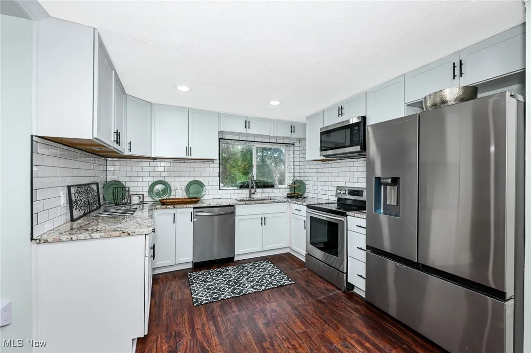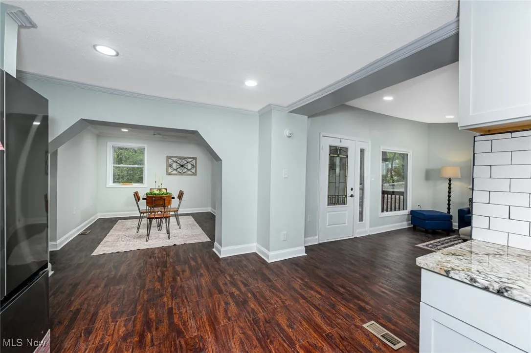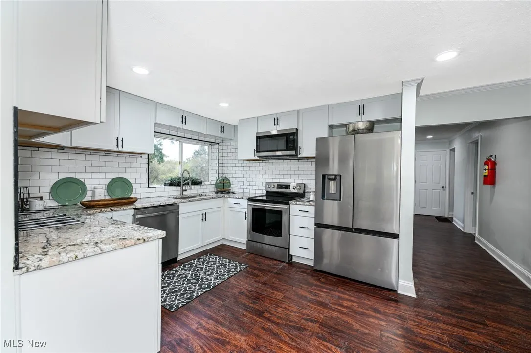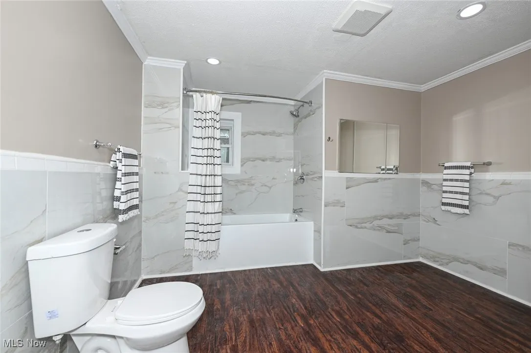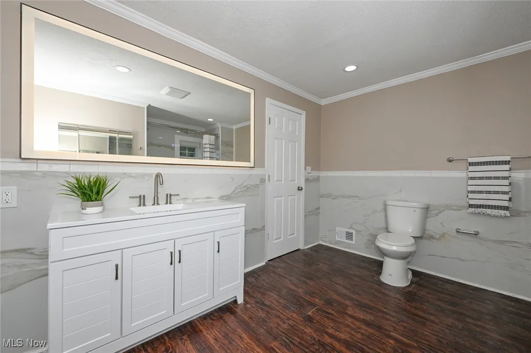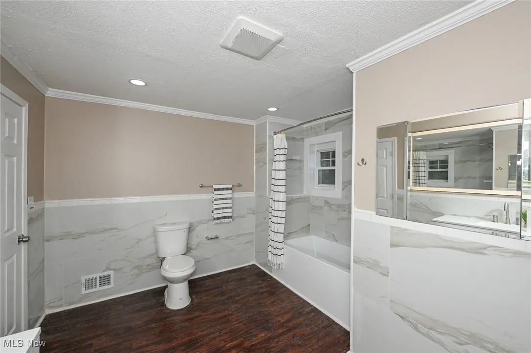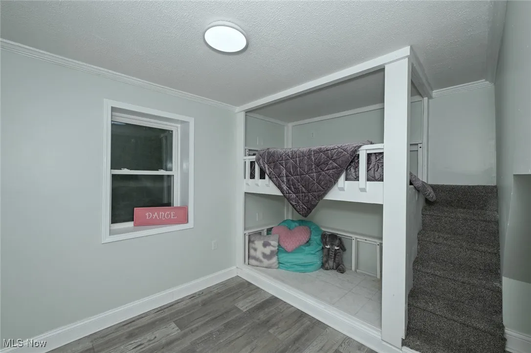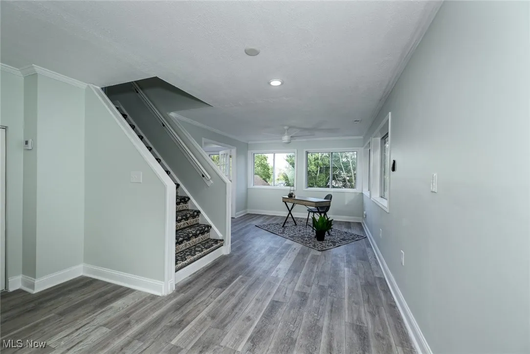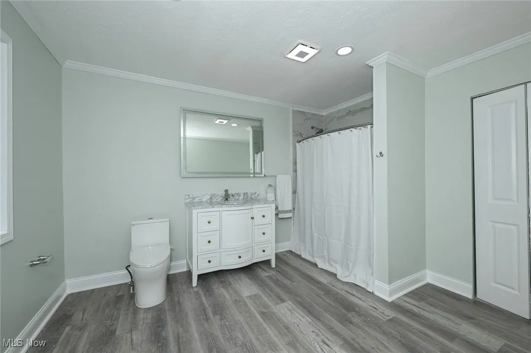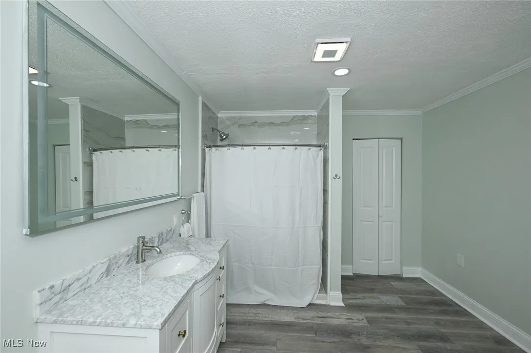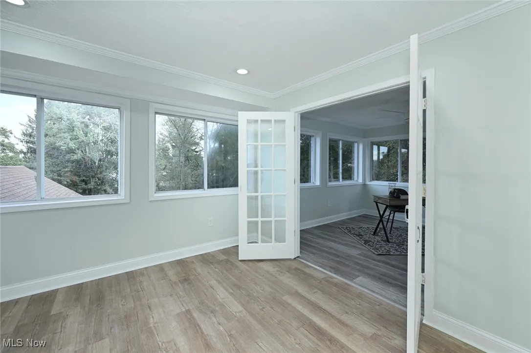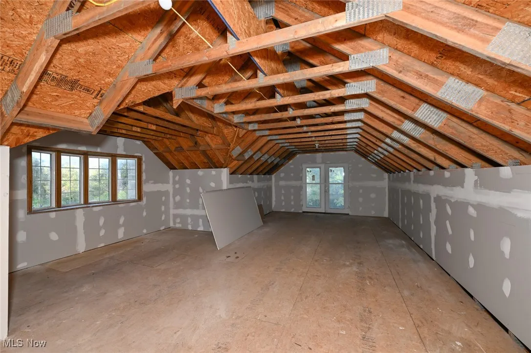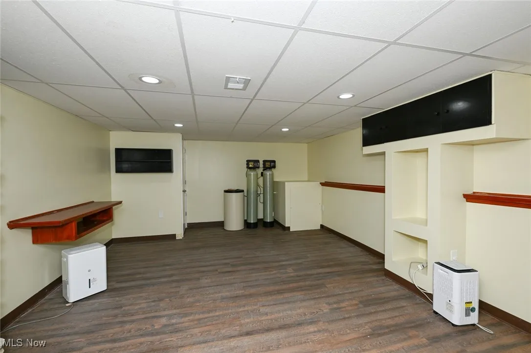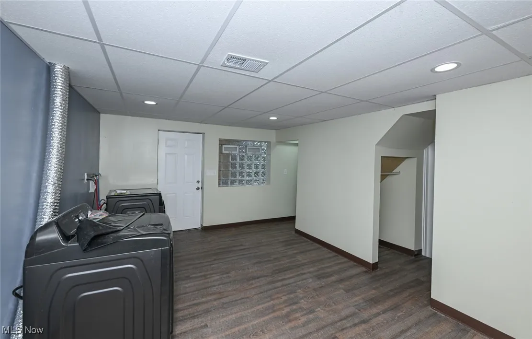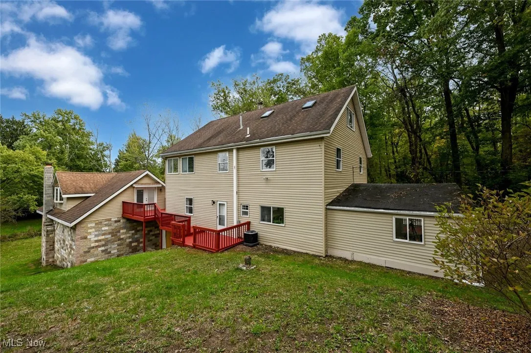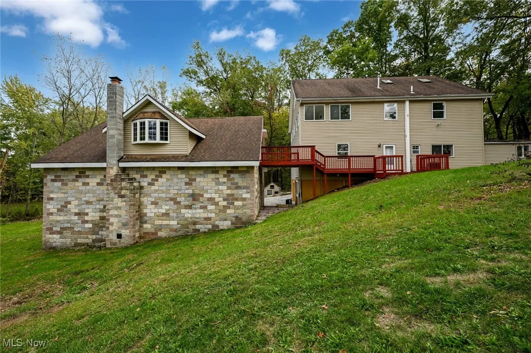Find your new home in Northeast Ohio
Welcome home to this stunning, fully remodelled 4-level residence nestled on a half-acre parcel. This home offers a ewide variety flexibility and modern upgrades throughout — perfect for multigenerational living, entertaining, or just everyday family life. Enter via the front deck into a welcoming living room anchored by a cozy fireplace and bathed in natural light. The heart of the home is a brand-new designer kitchen featuring subway tile backsplash, sleek cabinetry, and all-new stainless steel appliances. Adjacent is a cozy dining area ideal for hosting. On this level, you’ll also find three generous bedrooms and a beautifully finished full bathroom with a soaking tub. Ascend to the private master suite level, which includes a comfortable living area perfect for a lounge or reading nook, an office space, a convenient half bath, and a large walk-in closet ready for your custom organisation. This level feels like a retreat within your own home. The finished attic offers an additional living room space and a generous full bathroom — a versatile bonus area for guests, teens, or a home office. On the lower level, you’ll discover another living area with a ready fireplace, laundry hookups with washer and dryer included, and interior access to one car attached, a work shed area, and a walkout to connect to the three-car garage, massive garage — a rare find in this market. Spacious Rooms for storage, hobbies, or a workshop add tremendous functionality with a driveway that can take up to 12 cars, a dog house and more outdoor space for your retreat. Sitting on a half acre, the property provides expansive outdoor possibilities: gardening, play space, or alfresco dining. The deck area connects the interior and exterior, offering seamless transitions for gatherings. Come see this home for yourself; it is definitely not your average daily listing. Use the offer link provided to make your offer.
905 Shadybrook Drive, Akron, Ohio 44312
Residential For Sale


- Joseph Zingales
- View website
- 440-296-5006
- 440-346-2031
-
josephzingales@gmail.com
-
info@ohiohomeservices.net

