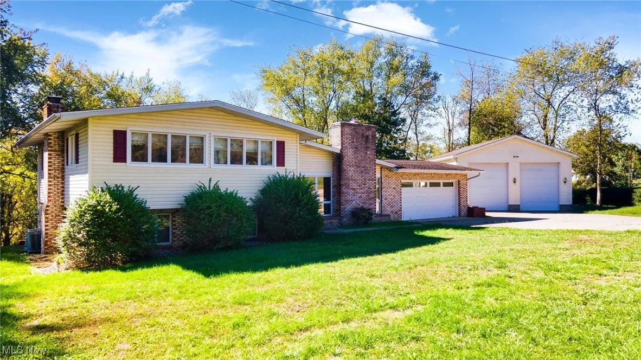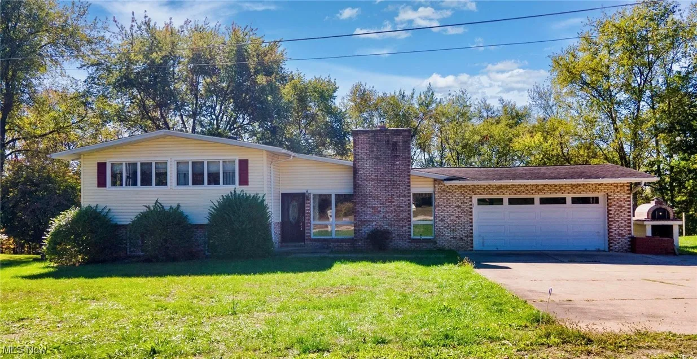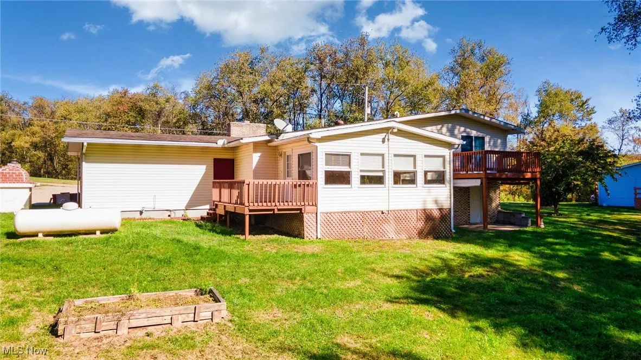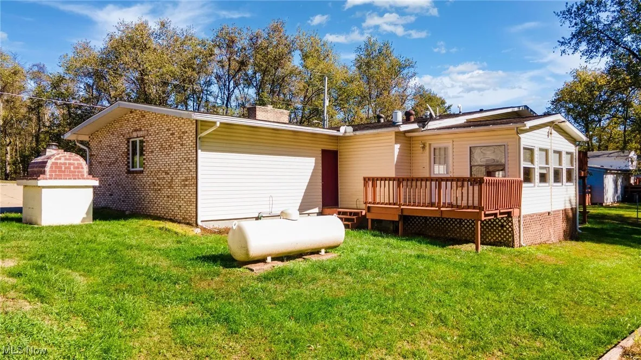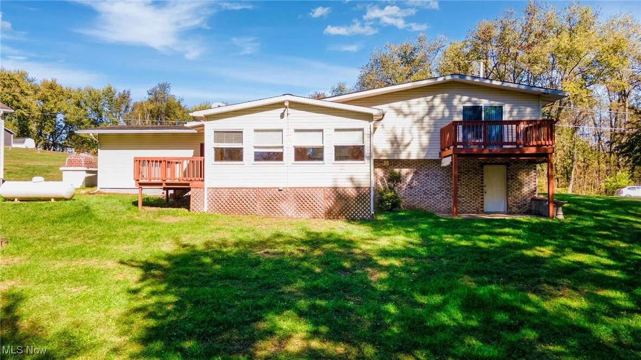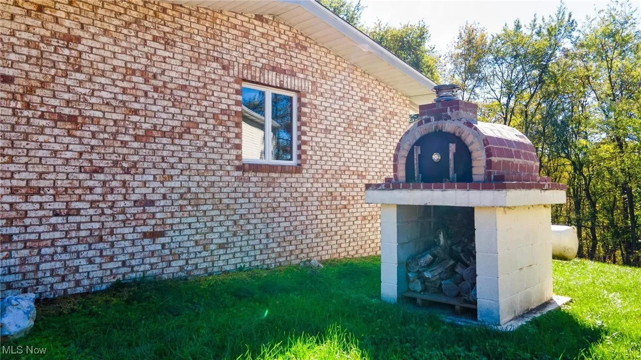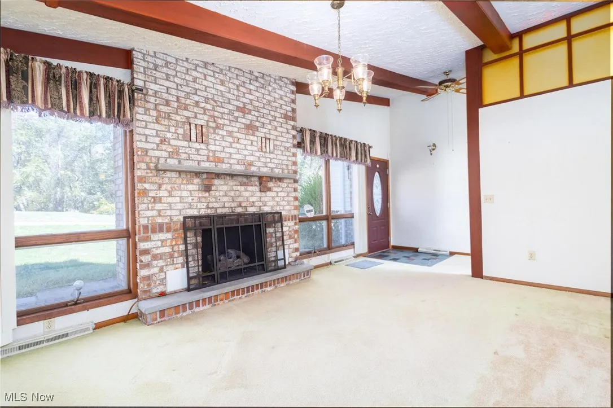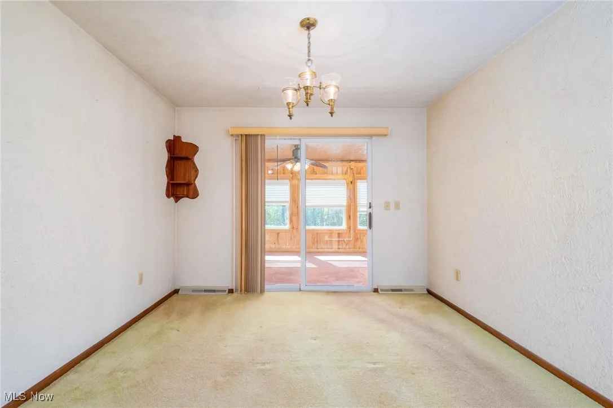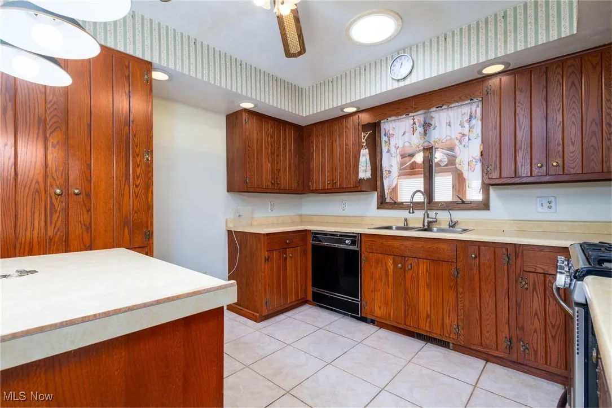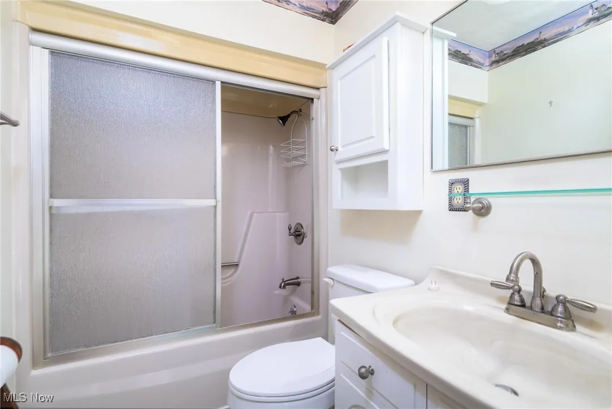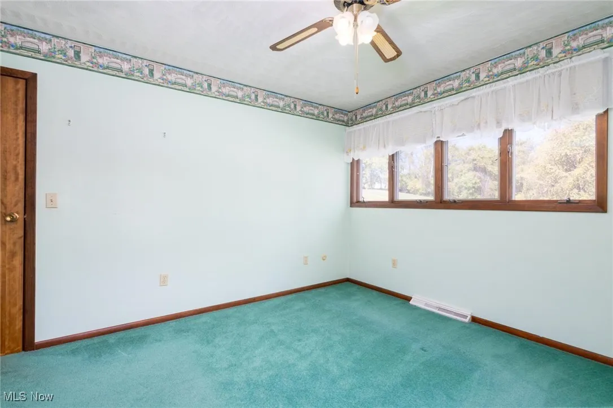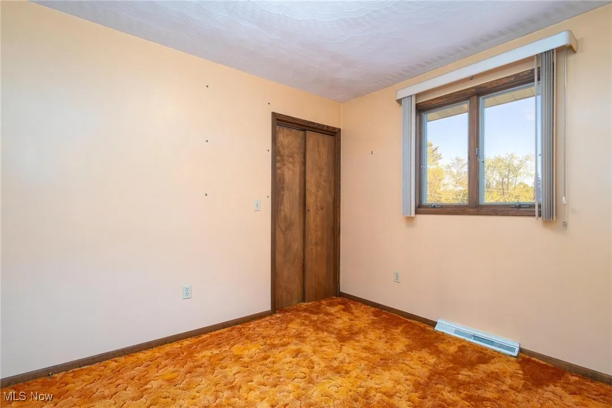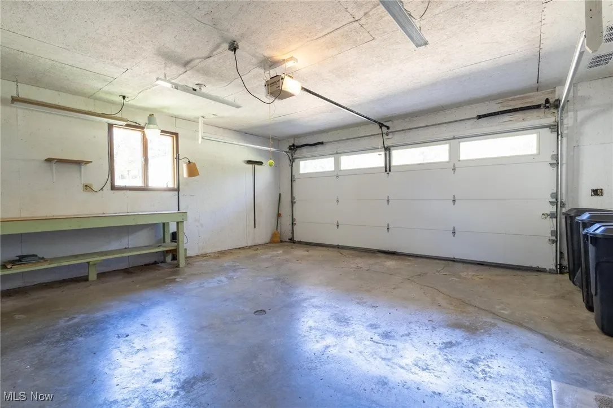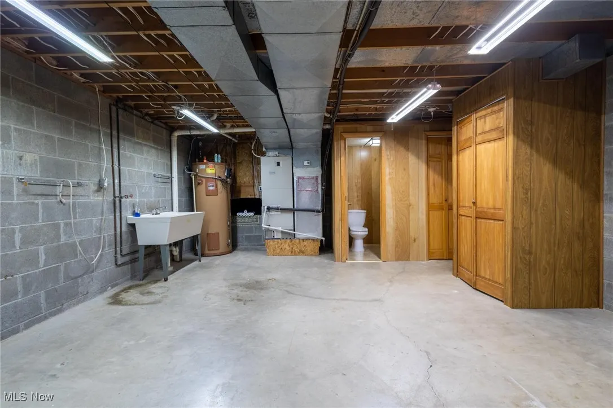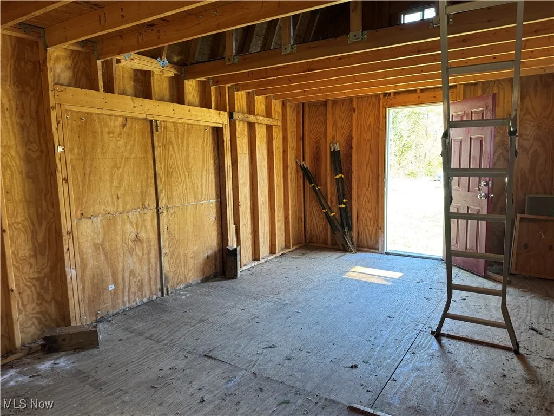Find your new home in Northeast Ohio
1st TIME ON THE MARKET! Pride of ownership shines throughout this lovingly cared-for one-owner Tri-Level Retreat. Upon entry a slate floor leads to the living room w/ dramatic beamed ceilings & a flawless custom mantle—perfect for relaxing evenings. The heart of the home is a well-appointed kitchen featuring a central island that flows seamlessly into the formal dining room. Just beyond, discover a stunning 4-season room wrapped in rich hickory wood paneling, providing a cozy ambiance year-round & leading out to a generous deck for effortless indoor-outdoor living. Upstairs, the spacious master suite is a private retreat w/ its own deck—ideal for enjoying peaceful morning coffee—& a full en suite bath. Three additional bedrooms & a full bath provide comfortable accommodations for family or guests. Downstairs, a cozy rec room centers around a Vermont Castings gas stove, creating the perfect spot to cheer for your favorite sports teams or quiet reading. A convenient half bath & a walk-out to a private patio make this level both functional & welcoming. Plus, enjoy the added charm of an outdoor oven, perfect for entertaining or backyard gatherings. Sitting on just shy of an acre, a shed (w/ electric) allows for tractor & patio furniture storage. Car enthusiasts, RV owners & DIYers, take note! The detached garage is a standout feature-measuring approximately 27×39 with soaring 14-foot doors, 200-amp electrical service, heat, & water access. Featuring a car lift, air compressor, hydraulic press, & a dedicated workshop area, it offers the ultimate setup for automotive maintenance or creative builds. With ample space for vehicles, tools, & equipment, this garage is more than just storage—it’s a fully functional workspace designed to get things done. Whether you’re running a side business, restoring classics, or just love to tinker, this setup is a rare find. Located on a small dead end street. More than a home—it’s a lifestyle waiting to be embraced. Call today!
101 GLOVER Lane, Toronto, Ohio 43964
Residential For Sale


- Joseph Zingales
- View website
- 440-296-5006
- 440-346-2031
-
josephzingales@gmail.com
-
info@ohiohomeservices.net

