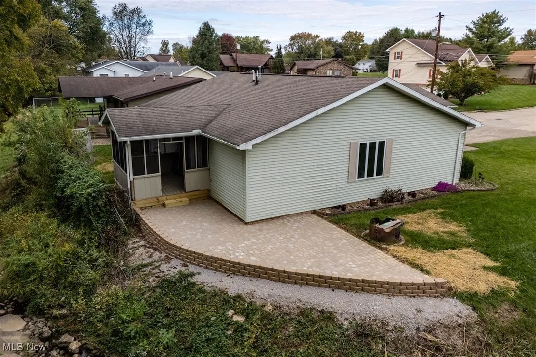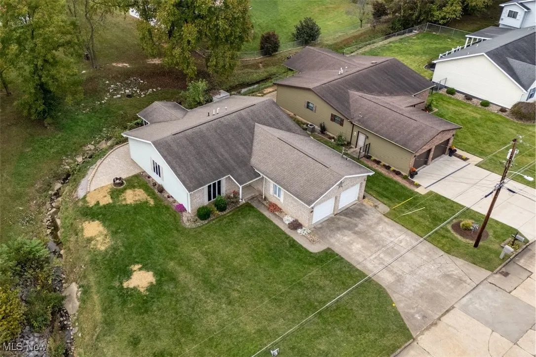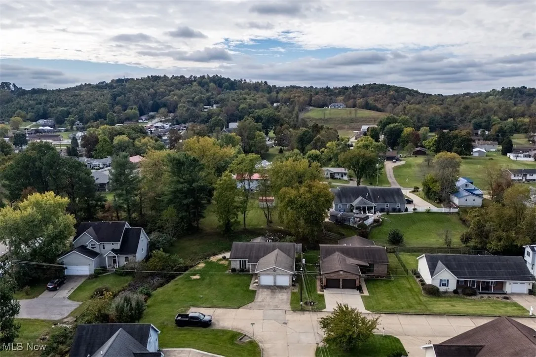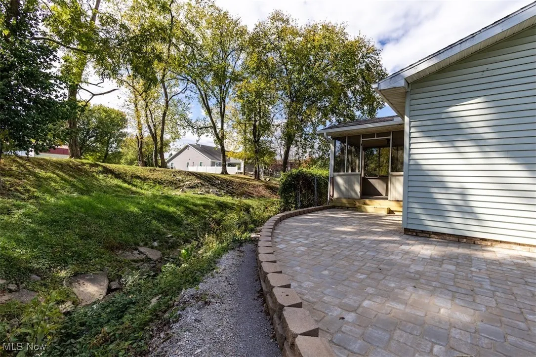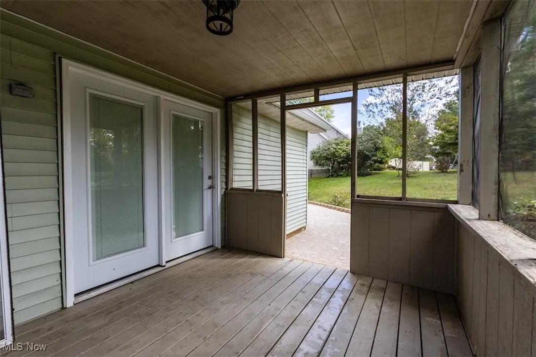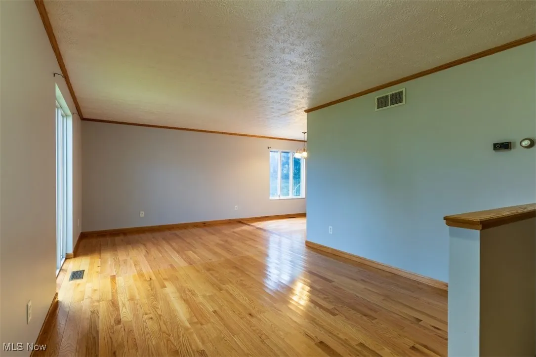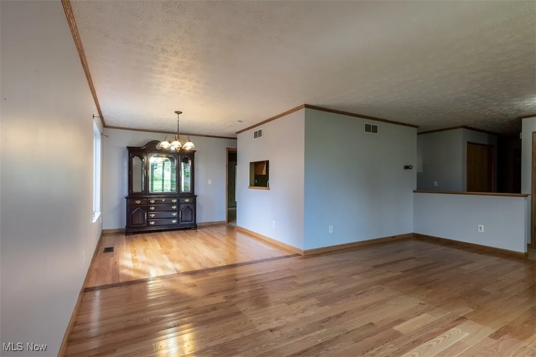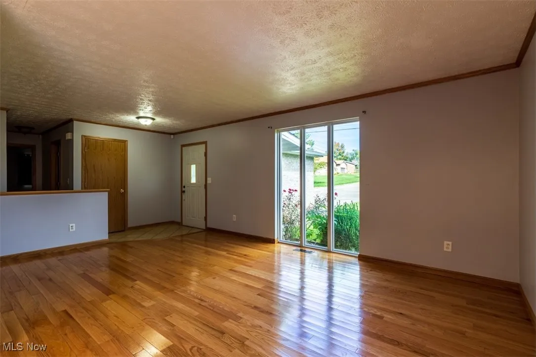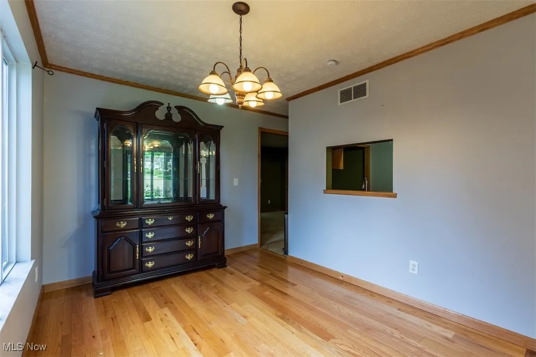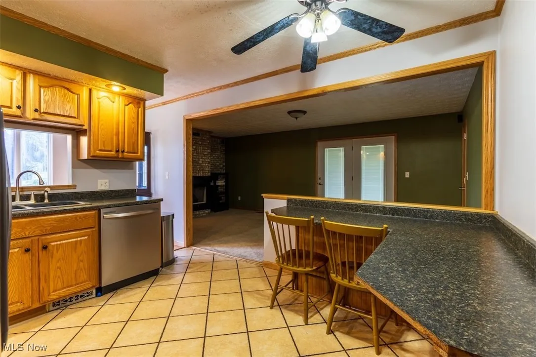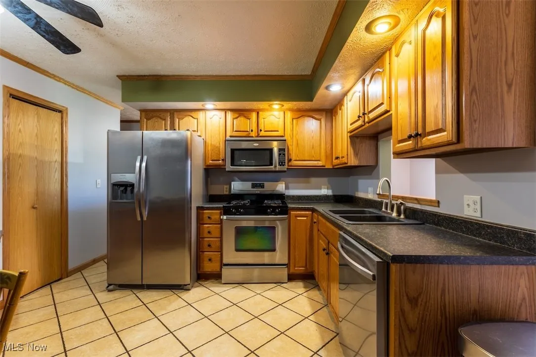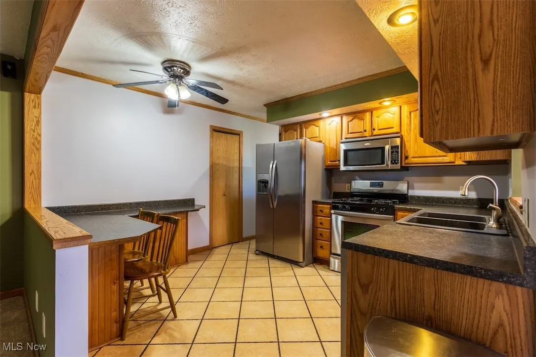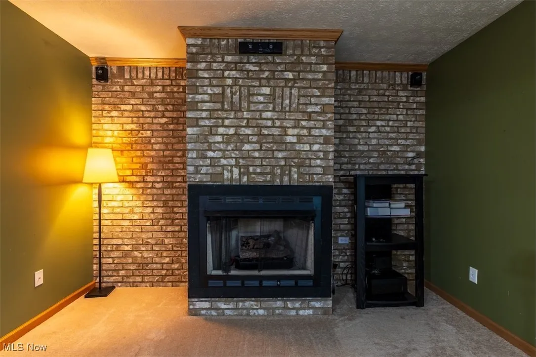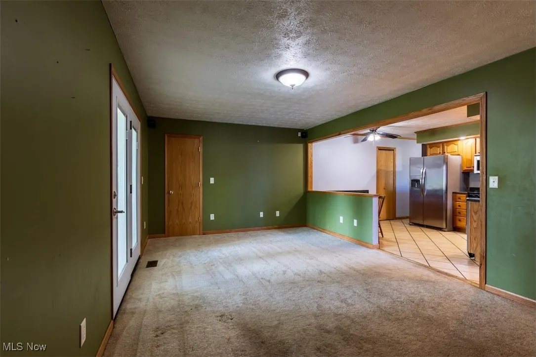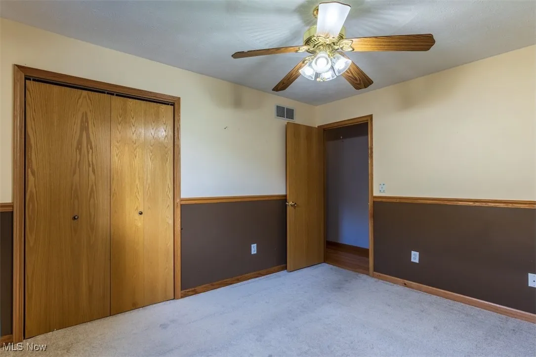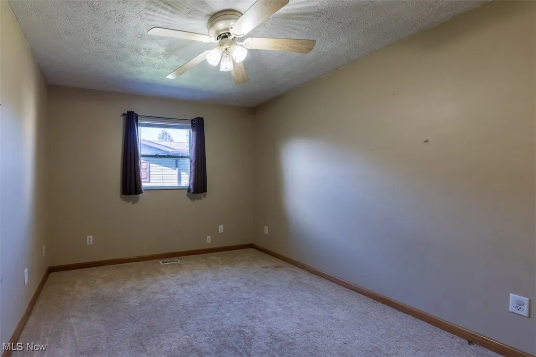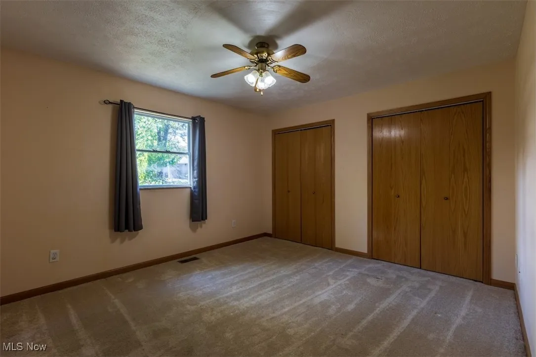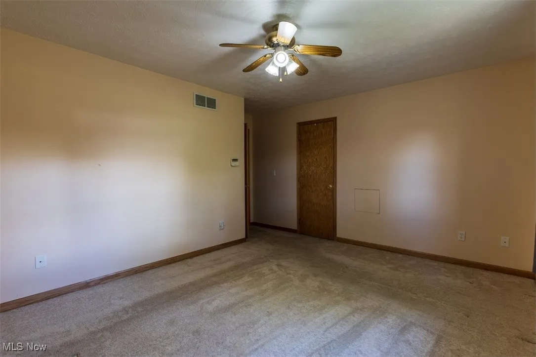Find your new home in Northeast Ohio
Sunlight, flowers, and the sound of a nearby stream set the tone for everyday peace in this South Side gem. Thoughtfully updated and perfectly placed at the end of a quiet road, this one floor home blends modern comfort with classic charm. The roof is about 10 years old, and newer gutters add to its low maintenance appeal.
A covered front porch framed by blooming flower beds leads into a tiled entryway with a small divider wall and a coat closet. Just beyond, the living room opens with nearly floor to ceiling windows that fill the space with natural light across rich hardwood floors. Crown molding and detailed woodwork add warmth and character, creating a welcoming sense of home.
The dining room connects to the kitchen through a pass through window that keeps the spaces open and interactive. The kitchen features hardwood cabinetry, stainless steel appliances including a gas range, a newer dishwasher, and durable Formica countertops. On the opposite side, a charming L shaped bar with a beadboard base creates a cozy breakfast nook, perfect for coffee or casual meals.
The family room showcases a full brick wall with a gas fireplace insert and a nearby walk in closet for storage. French doors open to a screened and covered back deck that flows to a new brick paver patio wrapping toward the side yard. The backyard is mostly fenced, with a treated lawn and a gentle stream curving along the property for a touch of nature and privacy.
On the opposite wing, the primary bedroom offers views of the backyard, double closets, and a private bath with a classic tub and shower combination. The hall bath features a step in shower with built in seating. The laundry room sits off the oversized two car garage with newer doors and a side entry, while across the hall, the mechanical room houses the HVAC system, which is 5 years or less.
With newer systems, easy care finishes, and thoughtful updates, this home is move in ready and full of comfort in the heart of the MOV.
2404 Mount Vernon Circle, Parkersburg, West Virginia 26101
Residential For Sale


- Joseph Zingales
- View website
- 440-296-5006
- 440-346-2031
-
josephzingales@gmail.com
-
info@ohiohomeservices.net




