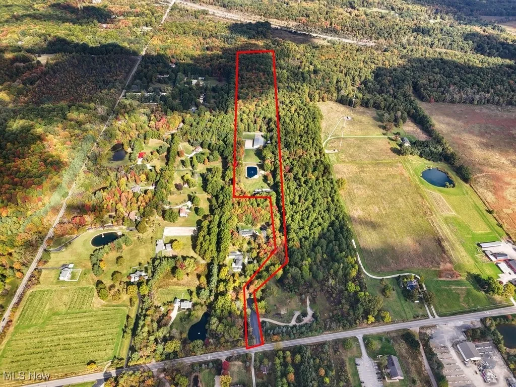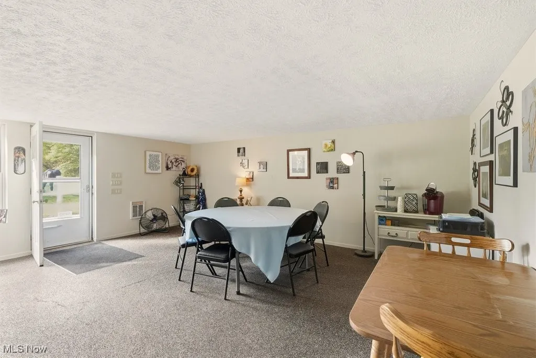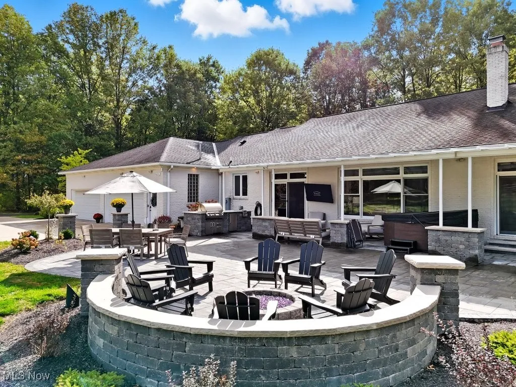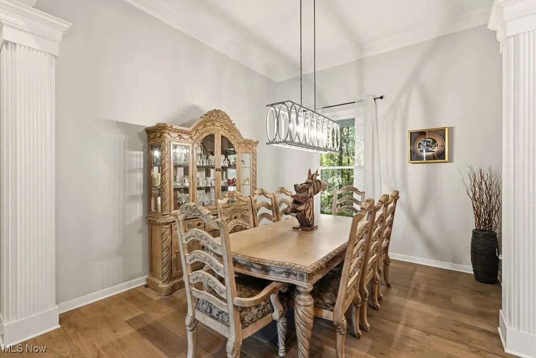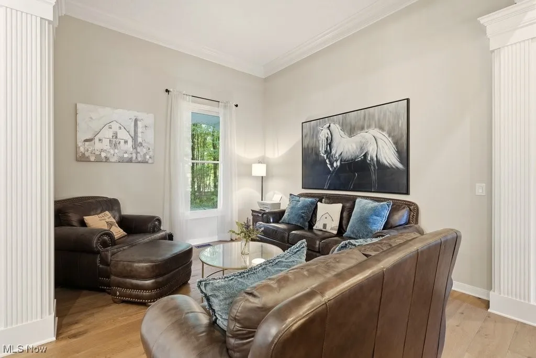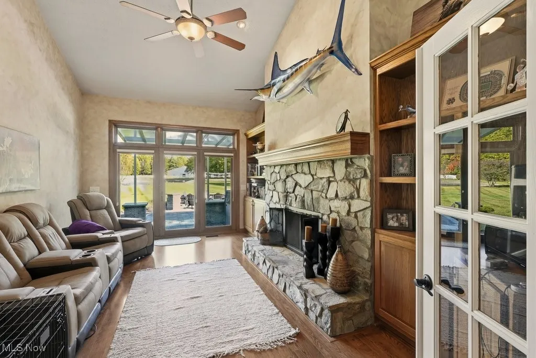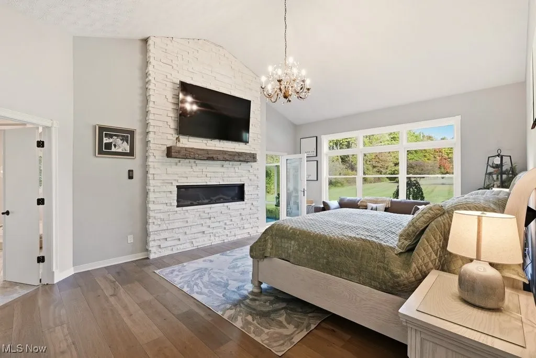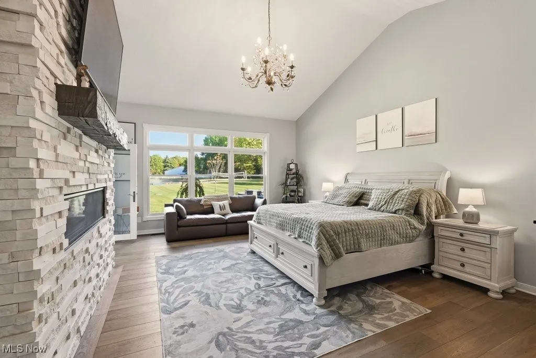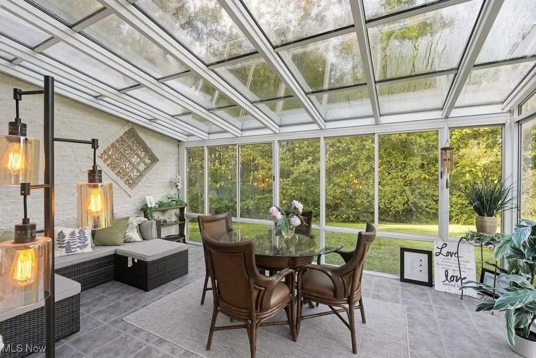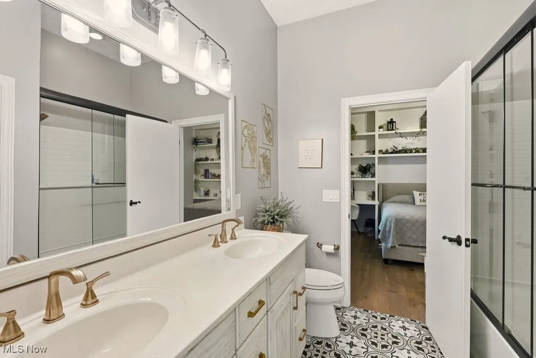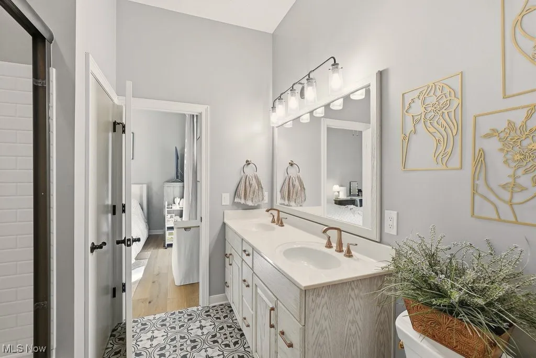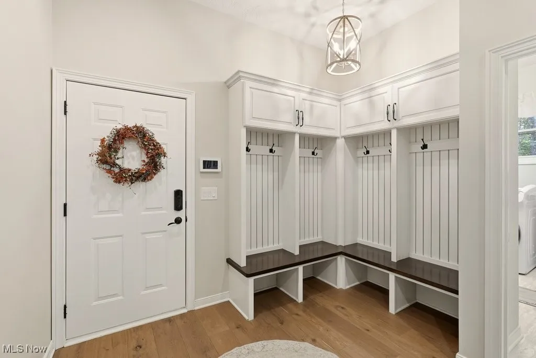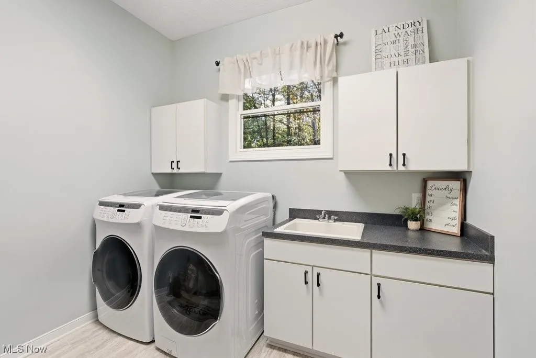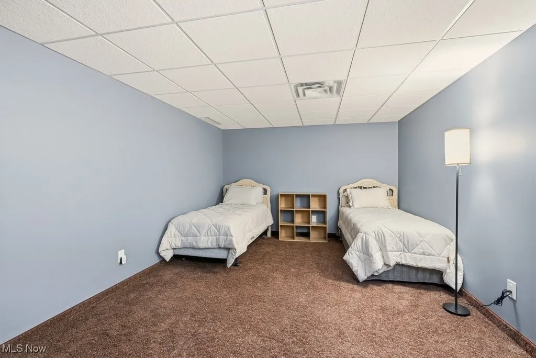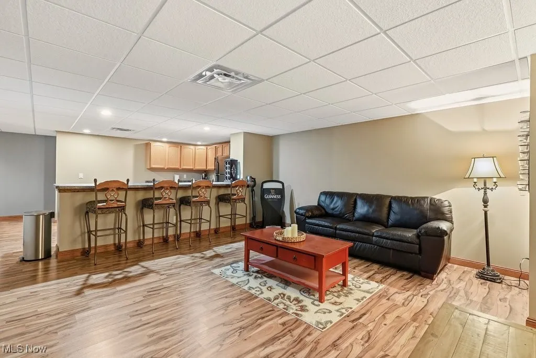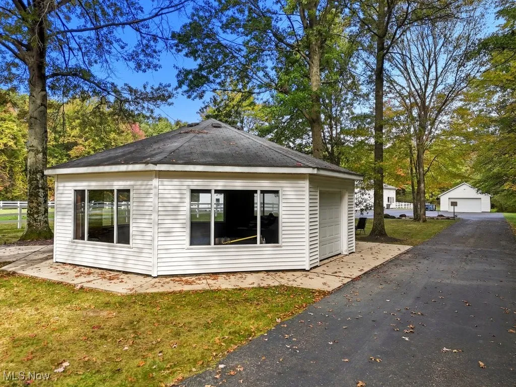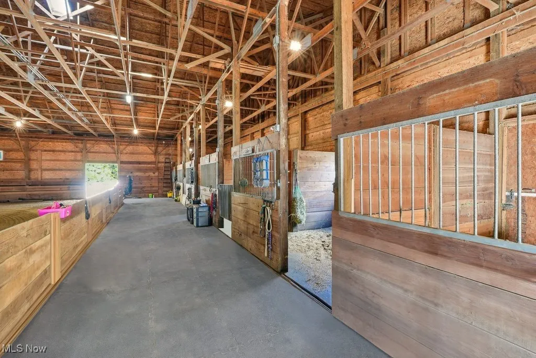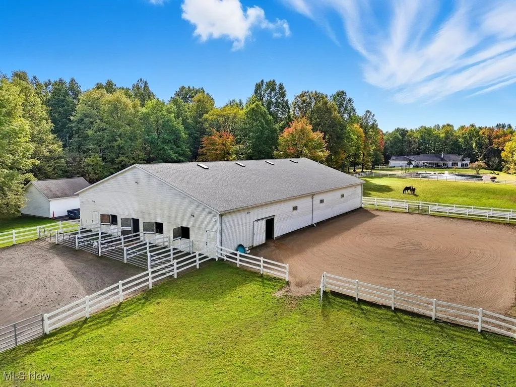Find your new home in Northeast Ohio
Nestled within the breathtaking beauty of Cuyahoga Valley National Park lies a rare opportunity to own a secluded 18.22-acre custom brick ranch estate. This remarkable property combines timeless craftsmanship, modern updates, and unparalleled privacy—all surrounded by the serenity of protected parkland.
Fully renovated in 2021, the home exudes elegance with custom crown molding and soaring wood-paneled ceilings throughout. The gourmet kitchen is a chef’s dream, featuring Wolf appliances, a Sub-Zero refrigerator, Cambria quartz countertops, and a spacious walk-in pantry.
The primary suite offers a luxurious private retreat, complete with heated floors and an expansive walk-in closet. Step directly from the bedroom into a heated, sun-filled greenhouse, perfect for year-round enjoyment.
The lower level is designed for relaxation and entertainment, offering a full kitchen, living area, theater room, fitness space, full bathroom and 3 additional rooms ideal for bedrooms or storage.
Outdoor living is equally exceptional. A spacious patio with a built-in gas grill and firepit overlooks a tranquil pond with a lighted fountain, creating the perfect backdrop for gatherings. Car enthusiasts will love the six-car garage with lift that’s negotiable, ample storage, and a separate two-car garage. The octagonal pavilion provides a charming setting for entertaining family and friends.
For the avid equestrian, this property is second to none. The custom barn includes 6 matted 12×12 stalls w/ Dutch doors and run-ins, 2 pastures (two acres fenced, expandable to six), and an 80×80 indoor riding arena complete with viewing room, laundry, and full bath. 2 outdoor riding arenas- 72×120 outdoor arena with limestone all-weather footing, hot/cold wash rack, & 700-bale hay loft ensure that every detail is designed for serious riders. Scenic wooded trails wind through the back of property! A truly rare property. Homes like this seldom come available!
3175 W Streetsboro Road, Richfield, Ohio 44286
Residential For Sale


- Joseph Zingales
- View website
- 440-296-5006
- 440-346-2031
-
josephzingales@gmail.com
-
info@ohiohomeservices.net


