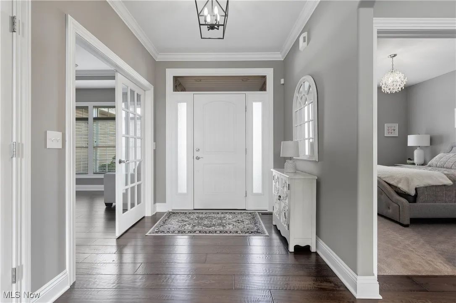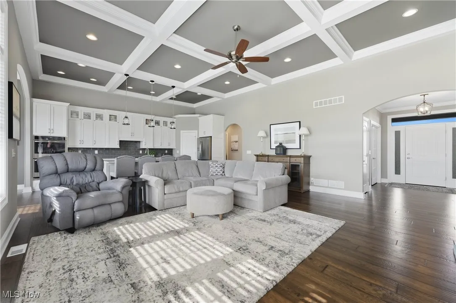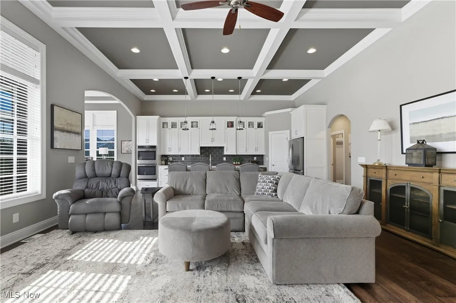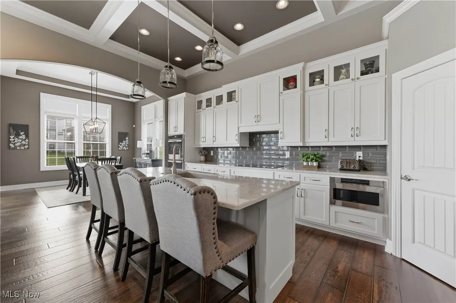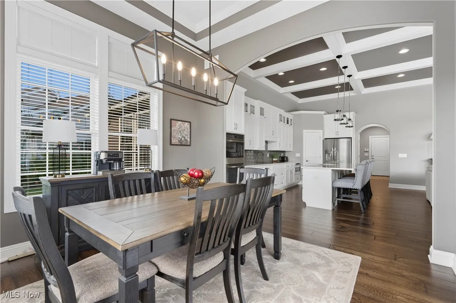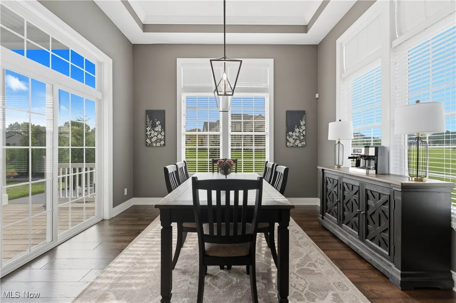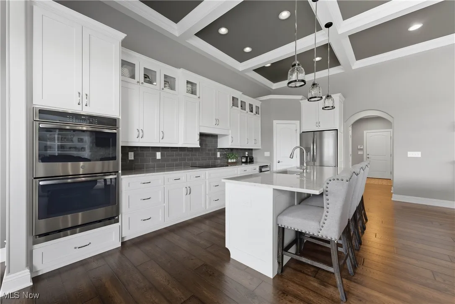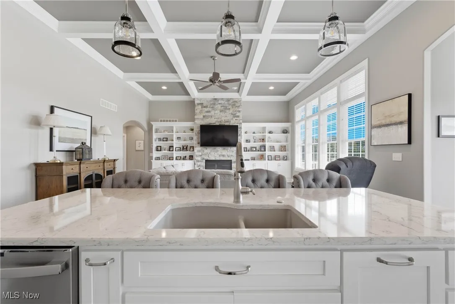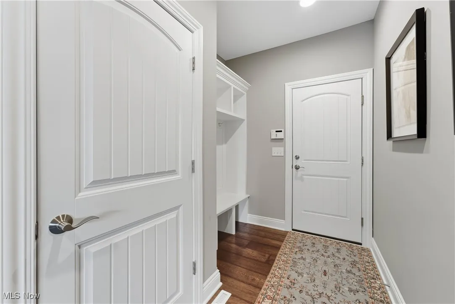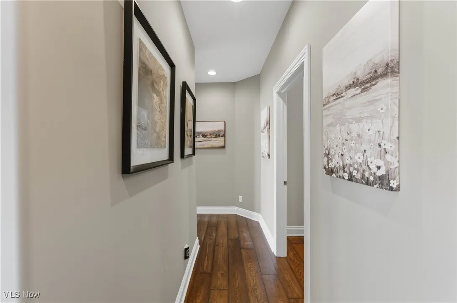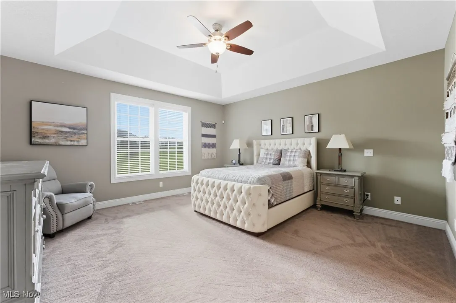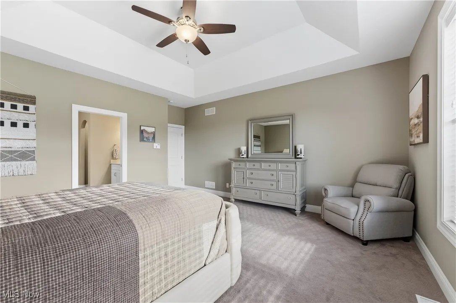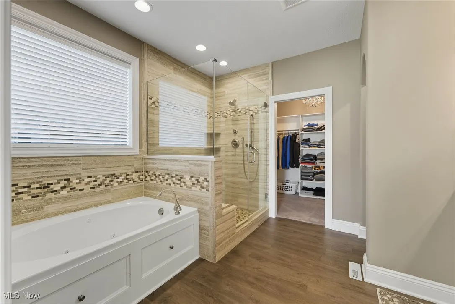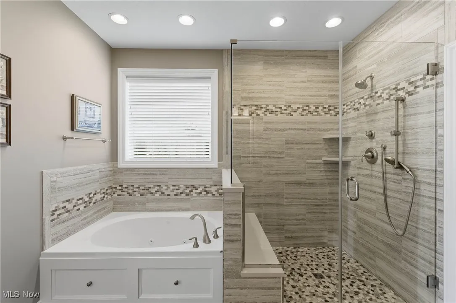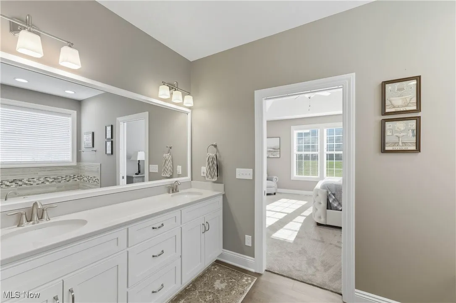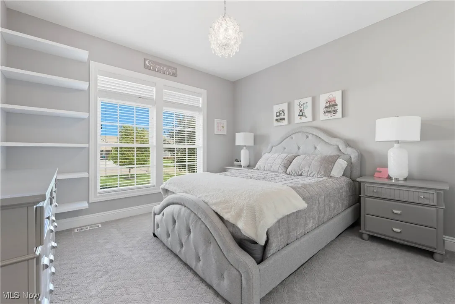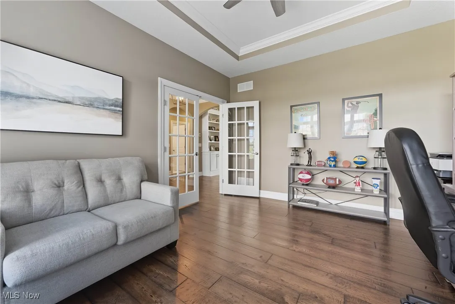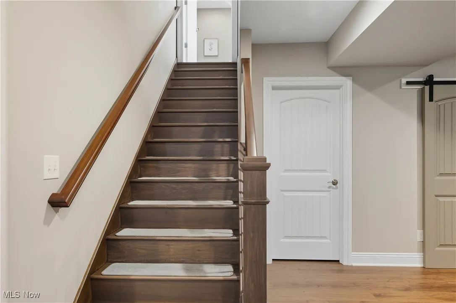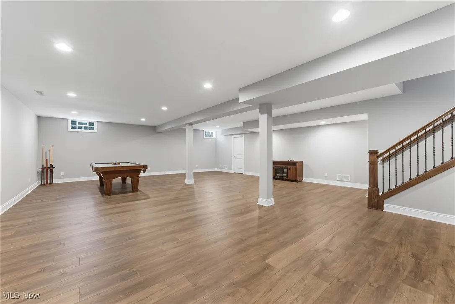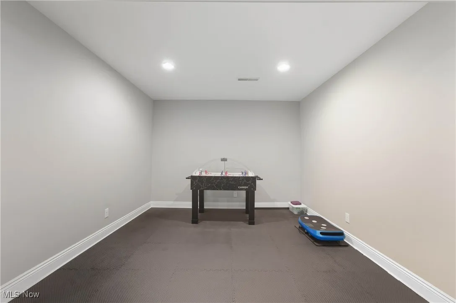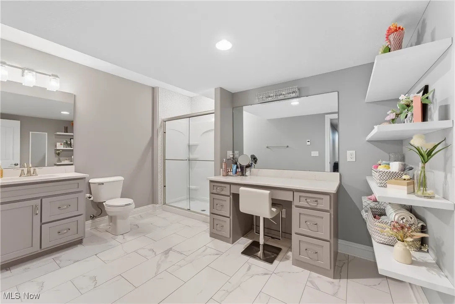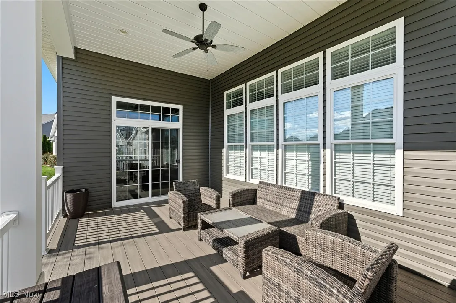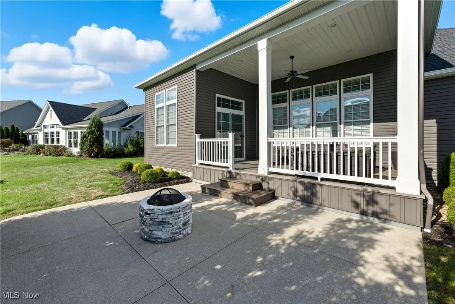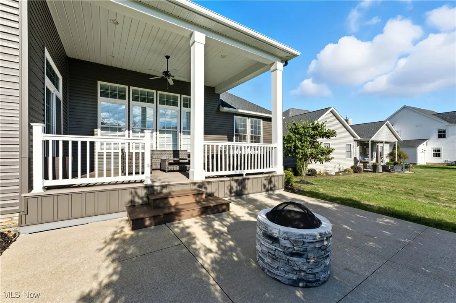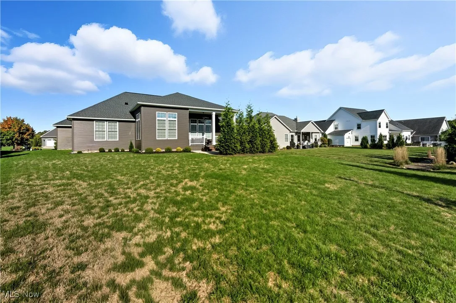Find your new home in Northeast Ohio
Welcome to this stunning ranch in North Canton School District! This beautifully designed home offers 3 bedrooms + an office, 3 full bathrooms, and a 3-car garage — all combining style, comfort, and functionality. Step into the wide foyer and you’ll immediately notice the gorgeous hardwood floors and abundant natural light that fill the home. To the right, a versatile flex room with glass-paned French doors makes the perfect office, den, or creative space to suit your lifestyle. Across the foyer, two spacious bedrooms share a modern full bath featuring a quartz vanity, ceramic tile flooring, and a tiled shower/tub surround. The heart of the home is the great room, showcasing a gas fireplace with a stone surround, floor-to-ceiling built-in shelves, and coffered ceilings that add elegance and warmth. The bright, open kitchen is a dream with quartz countertops, a large island with seating, double ovens, stainless steel appliances, tile backsplash, and a walk-in pantry. Enjoy meals in the spacious dining area or step out to the 12×18 covered Trex deck with lighting and ceiling fan – perfect for relaxing and entertaining! Off the kitchen and down a hallway is the primary suite – a true private retreat with a spa-like ensuite featuring a garden tub, walk-in tiled shower, dual sinks, and a 7×12 walk-in closet. Additional highlights on the main level include a laundry room with utility sink, a mudroom with built-ins, and two closets for ample storage. The finished lower level expands your living space with a massive rec room featuring LVT flooring and recessed lighting, plus a cozy bonus room enclosed with barn doors—ideal for a guest room or home theater. The luxurious full bath downstairs boasts heated tile floors, a walk-in shower, extended vanity, and floating shelves for added style and storage. A 3-car attached garage with hot/cold water and floor drain completes this exceptional home. Don’t miss your chance to make this beautiful home yours in time for the holidays!
1020 Pickforde Drive, North Canton, Ohio 44720
Residential For Sale


- Joseph Zingales
- View website
- 440-296-5006
- 440-346-2031
-
josephzingales@gmail.com
-
info@ohiohomeservices.net


