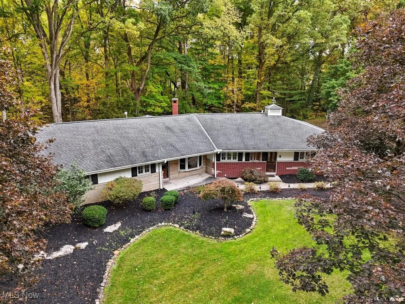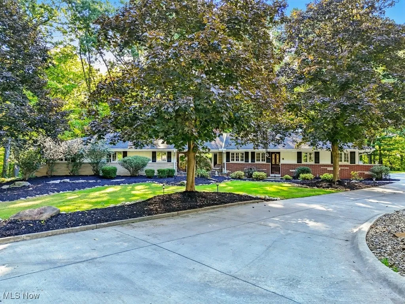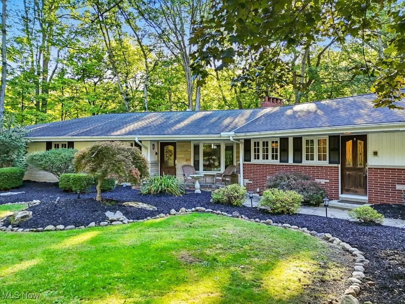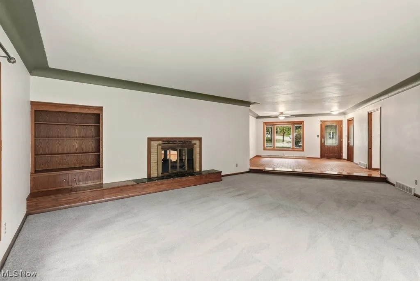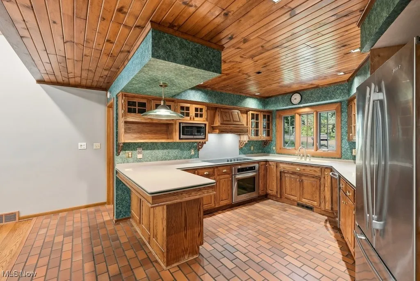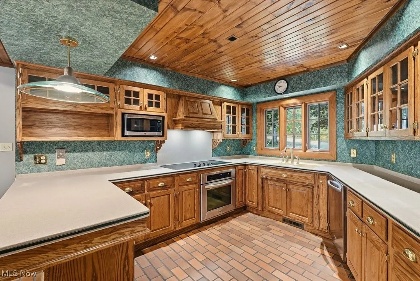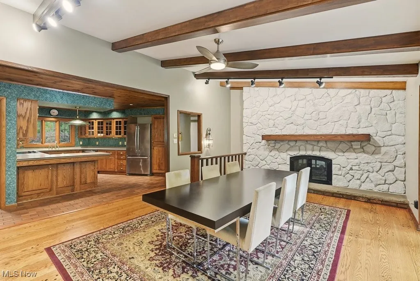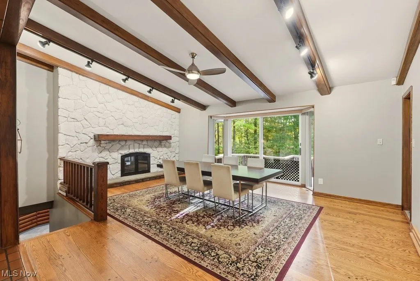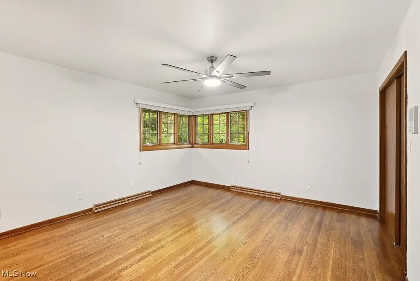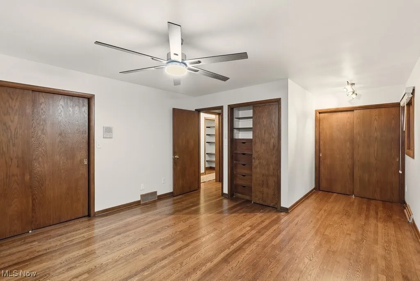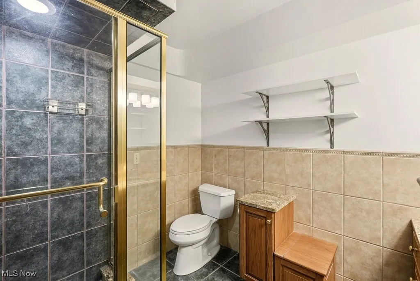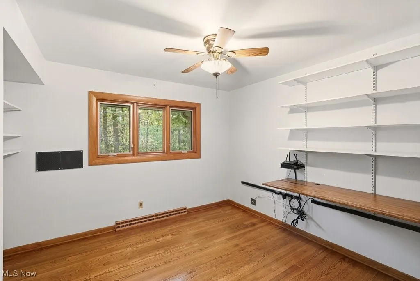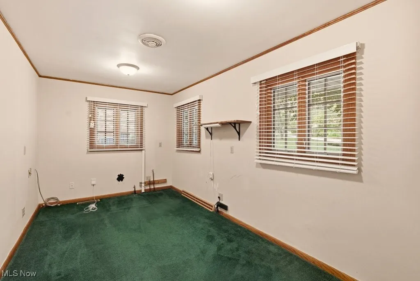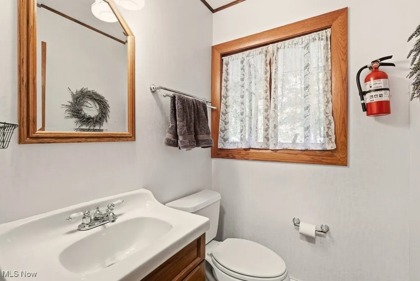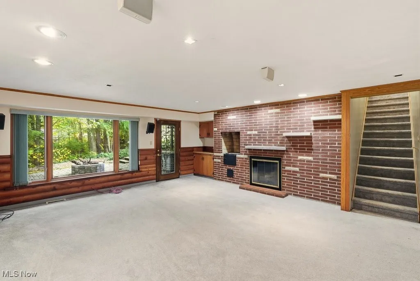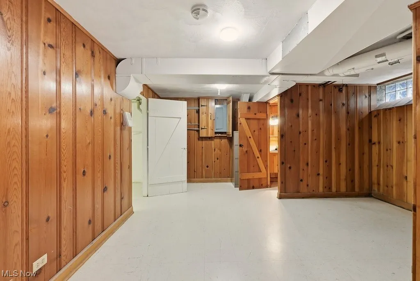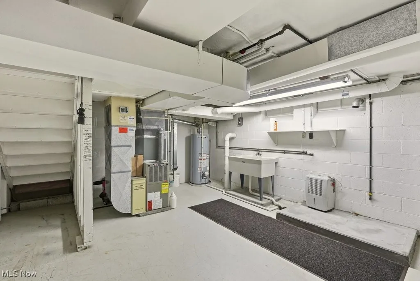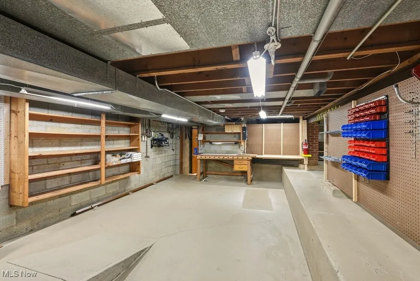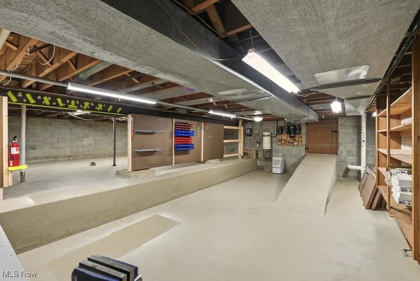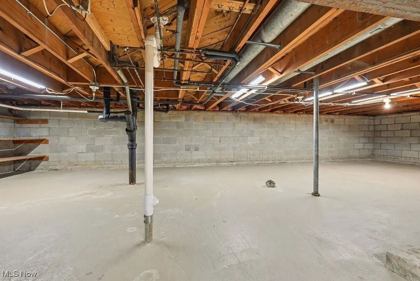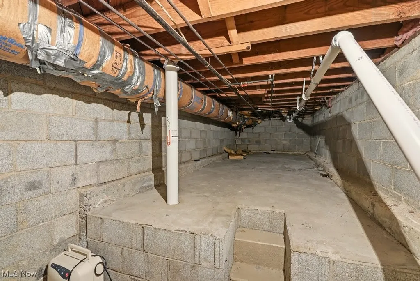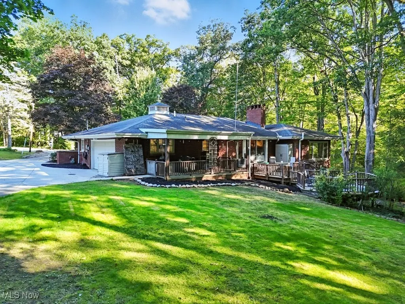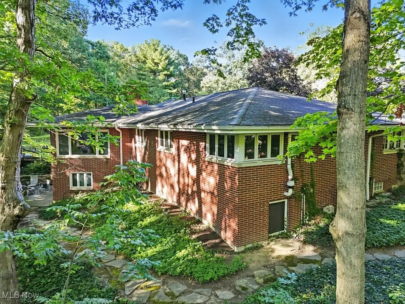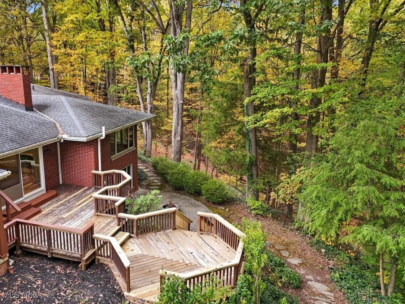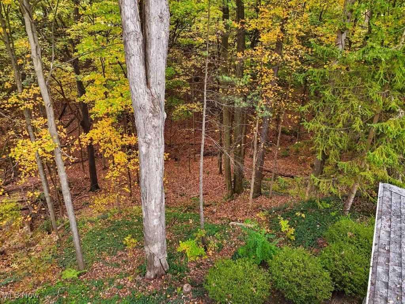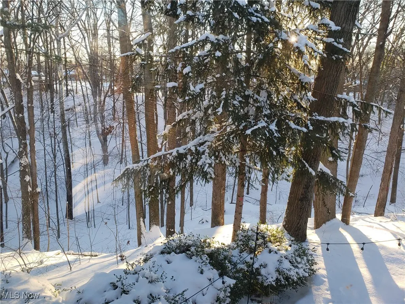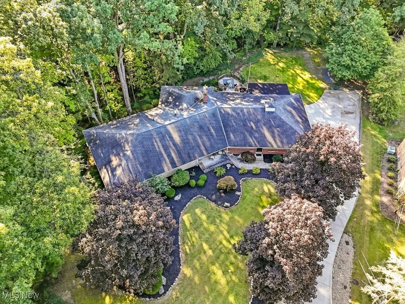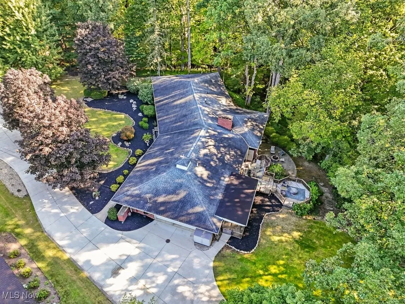Find your new home in Northeast Ohio
Enjoy stunning woodland views in every season from every room of this unique custom home in Dalebrook Estates. Nestled on a heavily wooded 2.25 acre cul-de-sac lot, and offering over 2,600SF on the main level plus fabulous additional living space in the finished walkout lower level, this home is perfect for entertaining or casual family living, both inside and out! Entertain in the formal living & dining rooms, or relax in the open kitchen/family room, with dual gas log fireplace in between! All 4 bedrooms are spacious, with hardwood floors, & ceiling fans/lights. The en-suite primary bath features shower, and the main bath features tub plus separate shower. The 1st floor also provides a powder room and an office which is quite spacious and can accommodate main level laundry w/plumbing already in place. The lower level includes rec room with gas log fireplace and wet bar, play room, additional laundry, 1/2 bath and huge workshop with outside access plus multiple expansive storage areas. Continue your enjoyment into the back yard which offers lower level patio with fire pit, main level deck, covered patio, and plenty of back yard to enjoy the panoramic unparalleled views. Upgrades include 2013 roof, Pella replacement windows, system, central vac system, upgraded appliances, two newer gas FHA furnaces/CA, water tank & so much more. Don’t miss the opportunity to call this one-of-a-kind property “Home,” and to benefit from the low Independence tax base, along with fabulous city services and recreation facilities, proximity and access to National Park, freeways and more!
8304 Montello Road, Independence, Ohio 44131
Residential For Sale


- Joseph Zingales
- View website
- 440-296-5006
- 440-346-2031
-
josephzingales@gmail.com
-
info@ohiohomeservices.net

