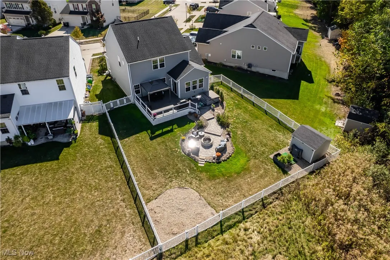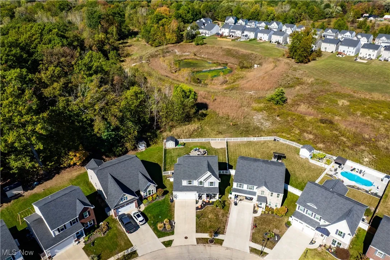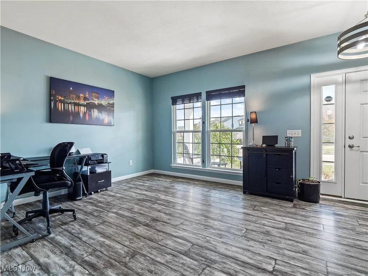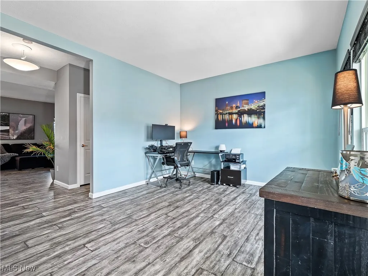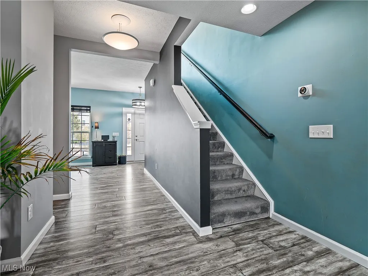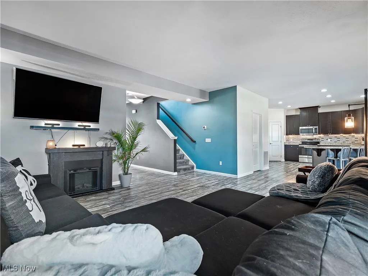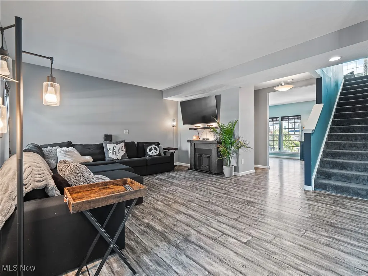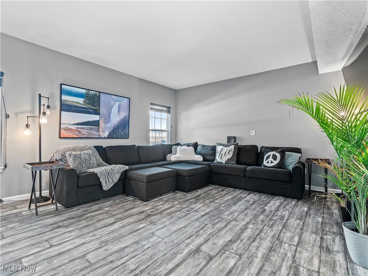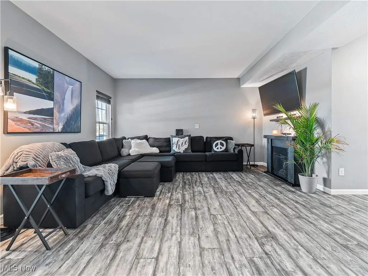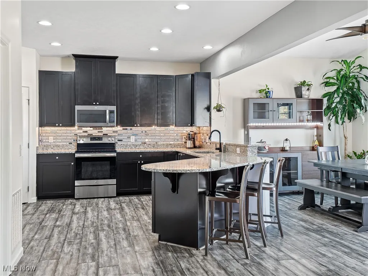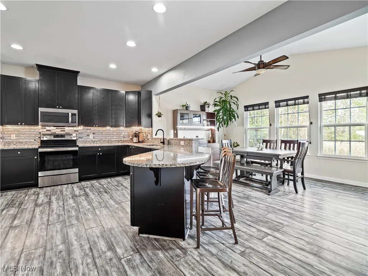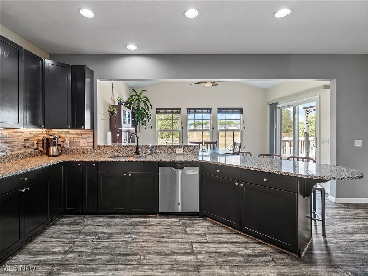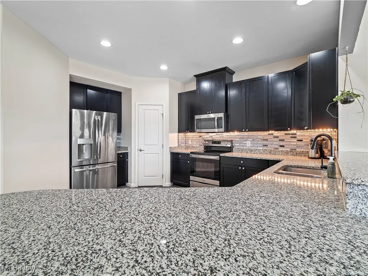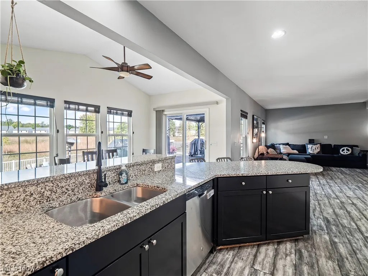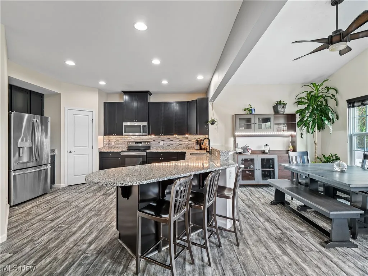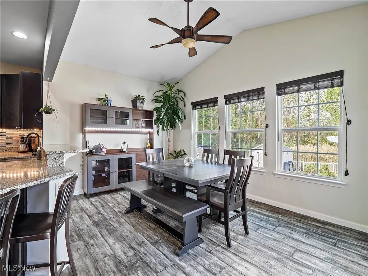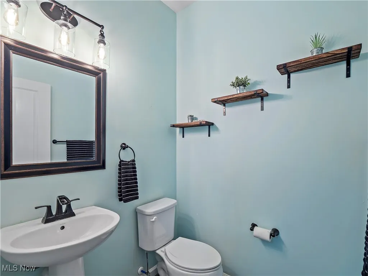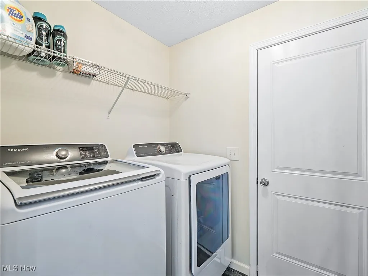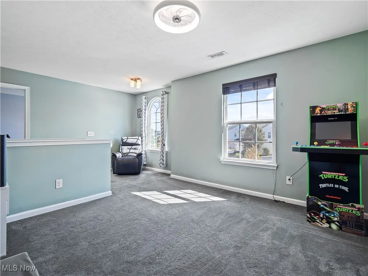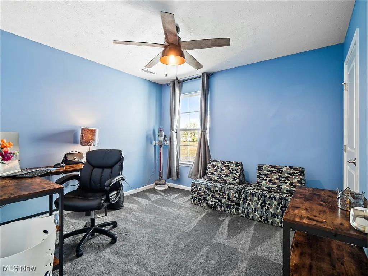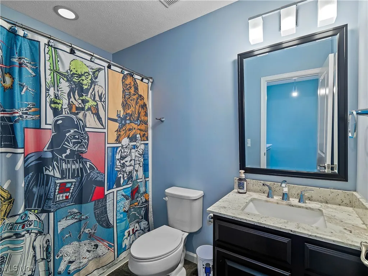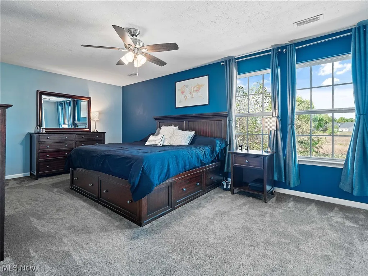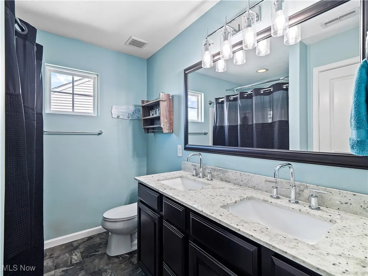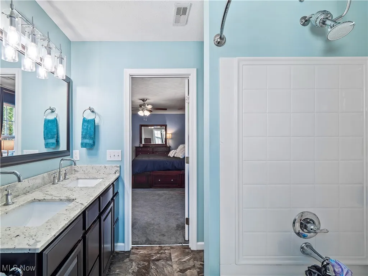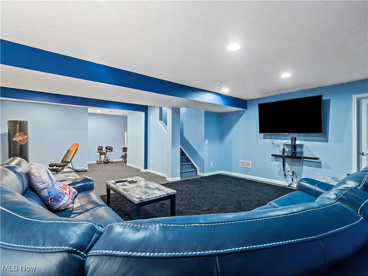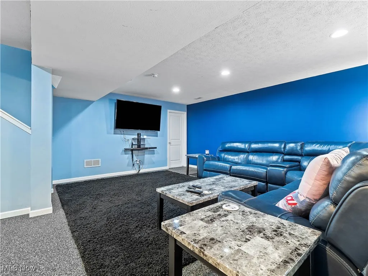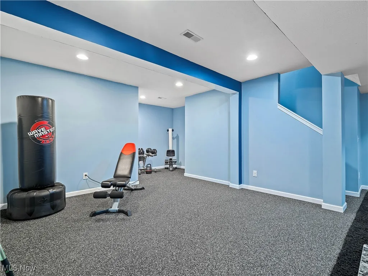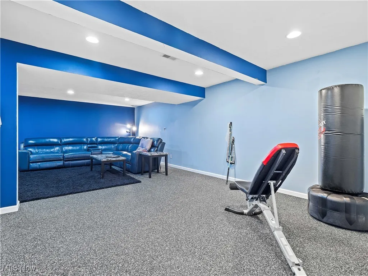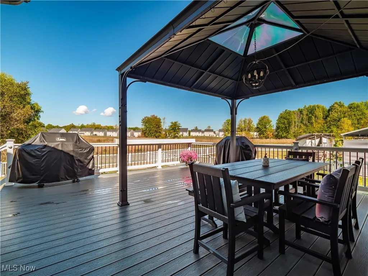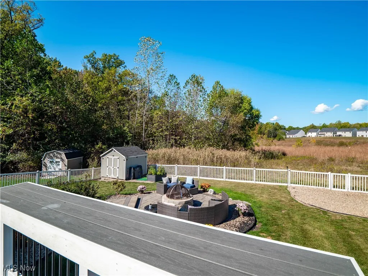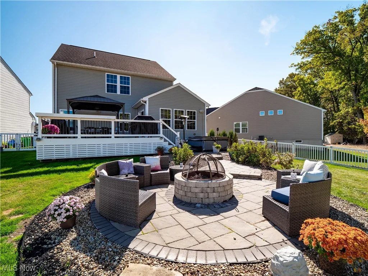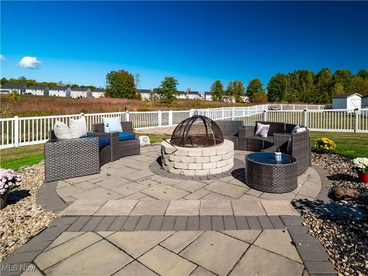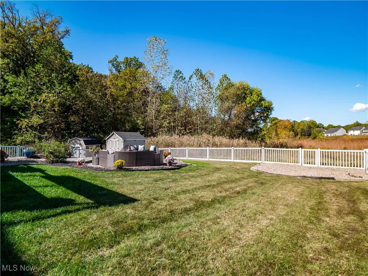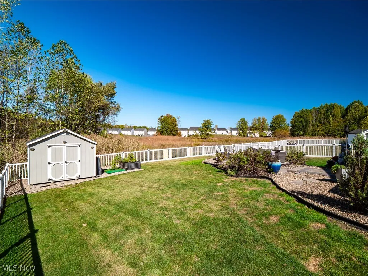Find your new home in Northeast Ohio
Welcome to this absolutely stunning home built in 2016, located in Sandstone Ridge! This property offers a rare, private backyard with dozens of acres behind you — a serene and picturesque setting that’s hard to find. A charming front porch adds even more curb appeal and a warm welcome. Step inside the front door to find brand-new flooring installed throughout the main level in 2020. The home greets you with a welcoming foyer and a perfect for a formal living area with large windows flaunting natural light throughout! The spacious family room features a wall of windows that fills the space with natural light and creates the perfect setting for entertaining or relaxing at home. The kitchen, updated with granite countertops in 2017, opens to a bright morning room overlooking the beautifully landscaped backyard. Kitchen also includes tall cabinets, tile backsplash, pantry and stainless appliances. The first-floor laundry and half bath add convenience to the layout. Second floor boasts new carpet in 2024!! Upstairs, you’ll find a versatile loft area ideal for a sitting room, playroom, or study space. Two generously sized bedrooms share a full hall bath, while the expansive owner’s suite offers a walk-in closet, peaceful views of the private backyard, and a luxurious ensuite bath with a rainfall showerhead, granite countertops, and a linen closet. The finished basement provides a highly sought after additional living space — perfect for a media room, gym, or play area — along with ample storage. Step outside to your backyard oasis, complete with a Trex deck, pergola with lighting, hot tub, paver patio, built-in firepit, shed, Sonos speaker system and a fully fenced yard. This is truly an entertainer’s dream and one of the most impressive backyards in Sandstone Ridge! THIS HOUSE REALLY HAS IT ALL!!
Don’t miss your chance to see this incredible home — schedule your private showing today!
124 Slippery Rock Lane, Berea, Ohio 44017
Residential For Sale


- Joseph Zingales
- View website
- 440-296-5006
- 440-346-2031
-
josephzingales@gmail.com
-
info@ohiohomeservices.net


