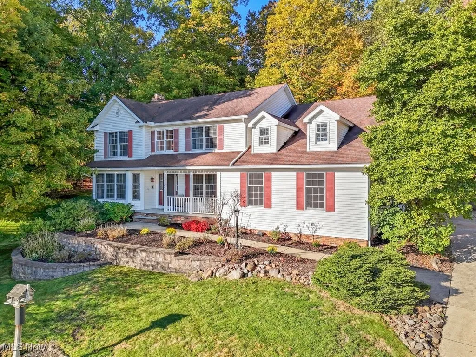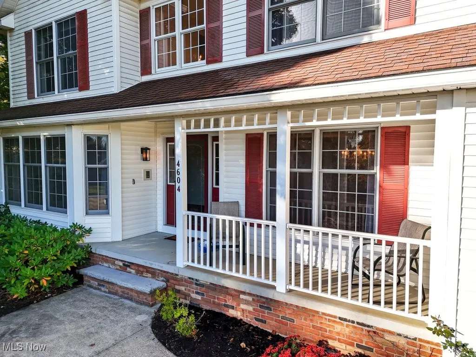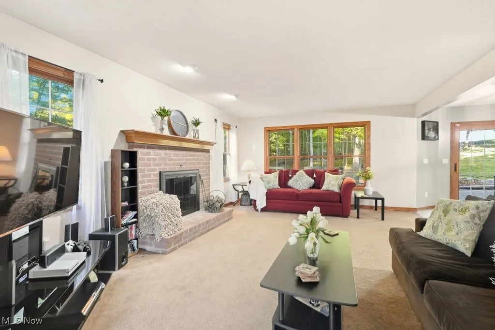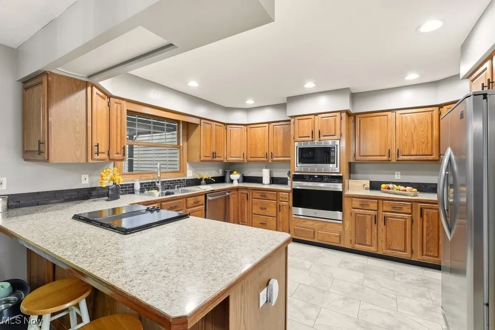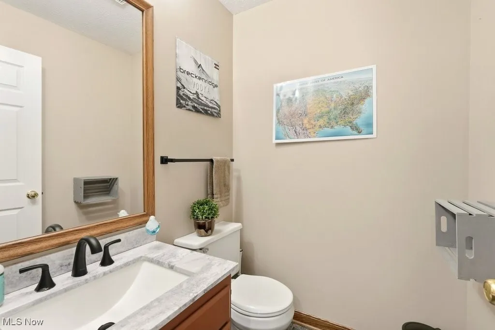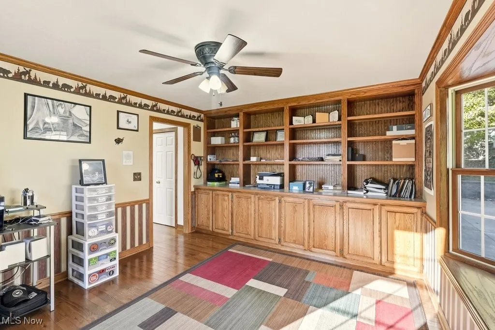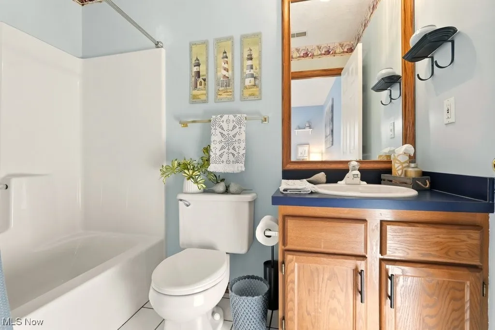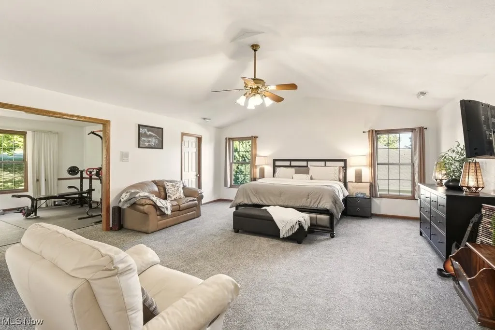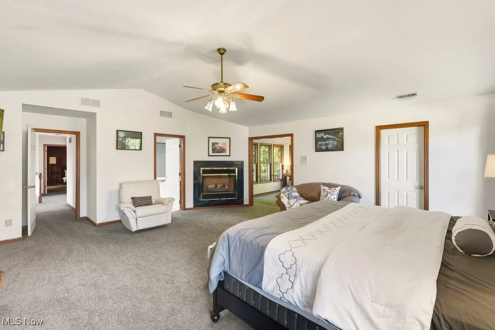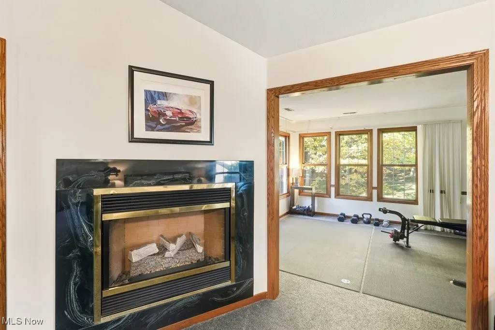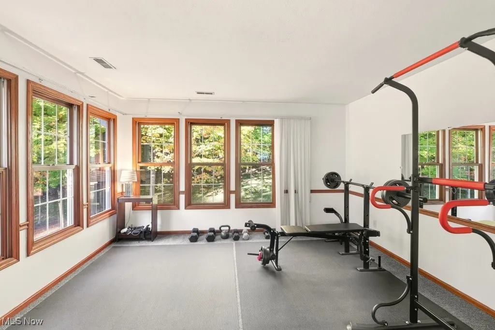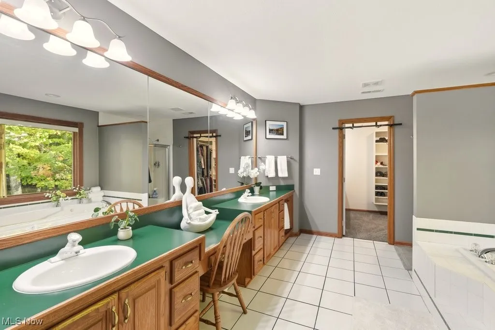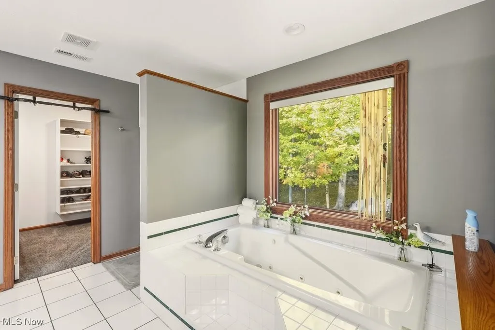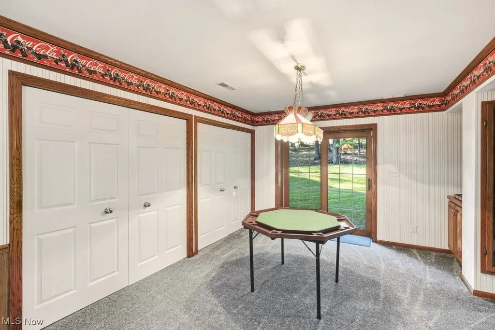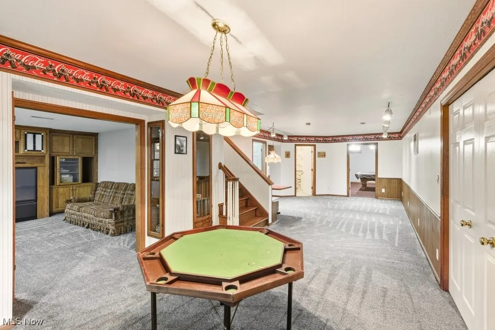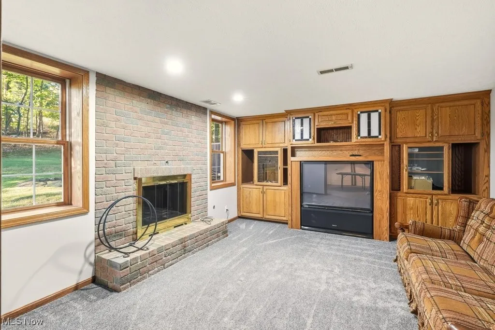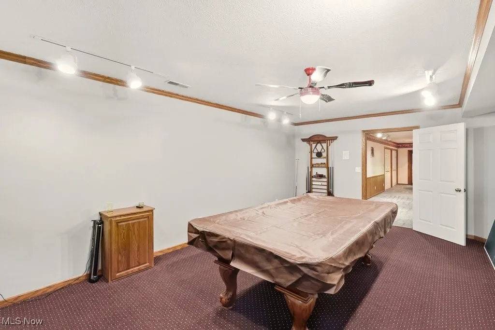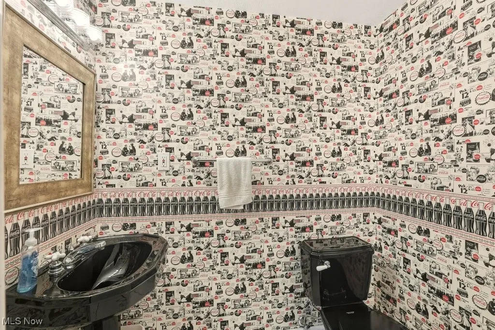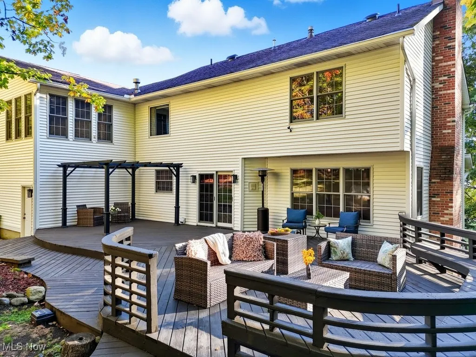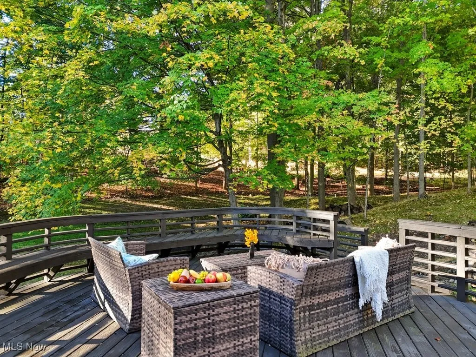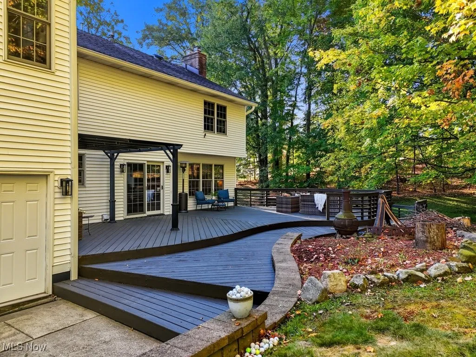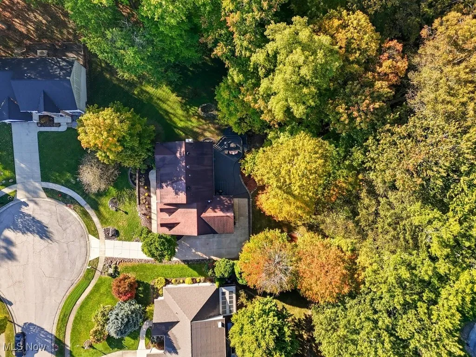Find your new home in Northeast Ohio
You will fall in love with this beautiful custom-designed Colonial overlooking the 7th tee of Fox Den Golf Course in Eastwick Farms! Offering approximately 3,300 sq. ft. on the first and second floors plus over 800 sq. ft. in the walk-out lower level, this home combines elegance, comfort, and function.
Featuring 4 bedrooms, 5 bathrooms, and 3 fireplaces, the property also includes a 3-car garage with 50-amp service ideal for charging electric vehicles. The spacious kitchen boasts abundant cabinetry, a large dining area open to the family room, and updates, including new flooring, countertops, backsplash, and more.
Additional highlights on the main level include a private office, a large laundry room, and generous storage. Upstairs, the incredible owner suite offers a large private sitting area with a fireplace, two huge walk-in closets plus an additional closet, and a spa-like heated jetted bath tub with double vanities, a seated makeup area, separate shower. Two of the secondary bedrooms share a convenient Jack-and-Jill bath.
The finished walk-out lower level showcases a gorgeous rec room with a fireplace, a half bath, extra living space, and ample storage.
Updates are (dates are approx not guranteed. 2 furnances, one in the lower level (2023), 2nd furnance in attic 8-9 years old, both air conditioners 2023, hot water tank 10 years old, shingles on house and garage approx 10-12 years old (no documents to verify)first floor 1/2 bath new flooring and counter tops, new flooring, counter tops, back splash in kitchen.
4604 Muirwood Place, Stow, Ohio 44224
Residential For Sale


- Joseph Zingales
- View website
- 440-296-5006
- 440-346-2031
-
josephzingales@gmail.com
-
info@ohiohomeservices.net


