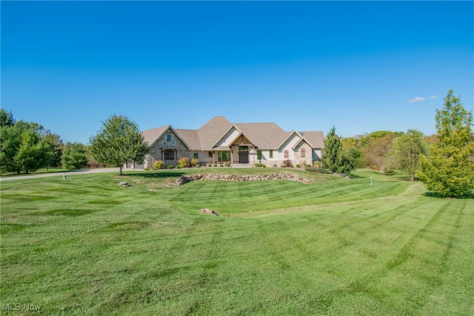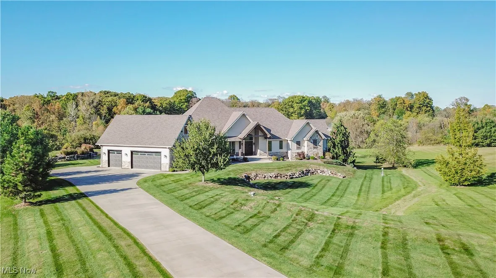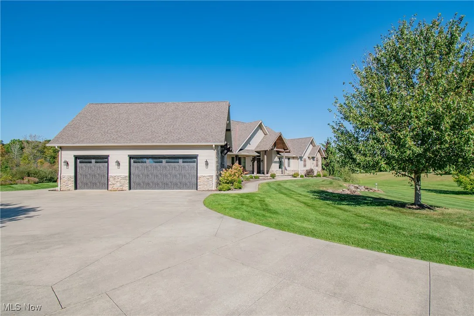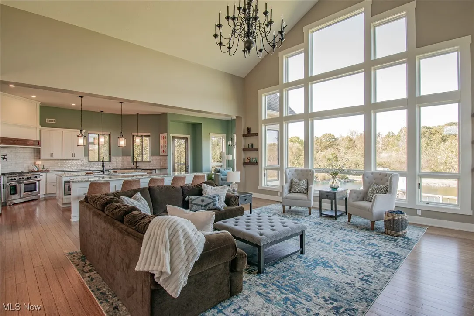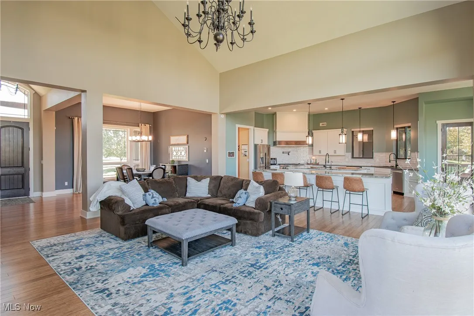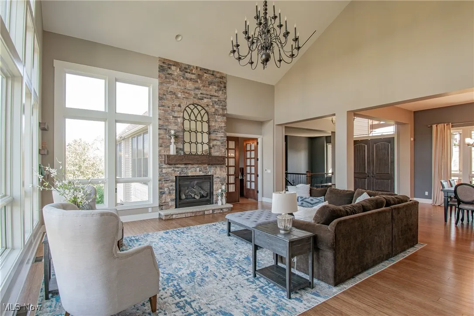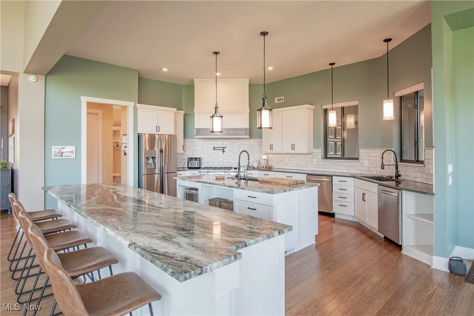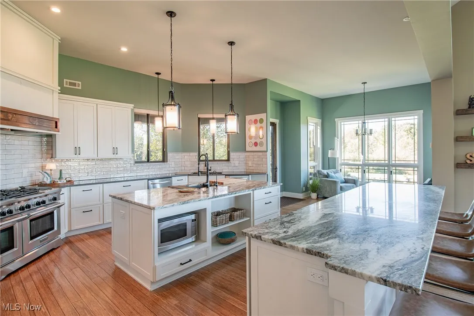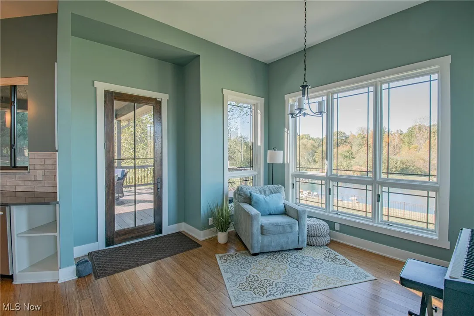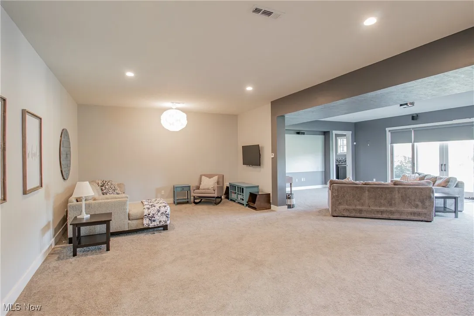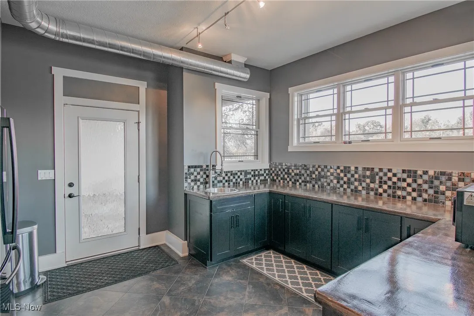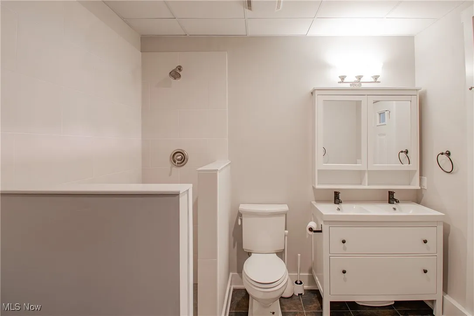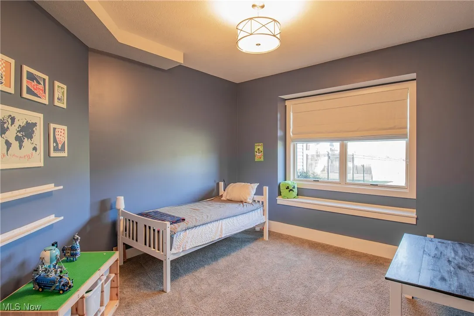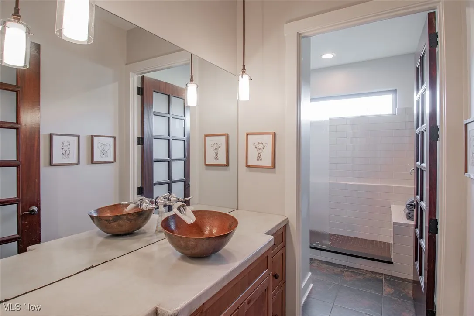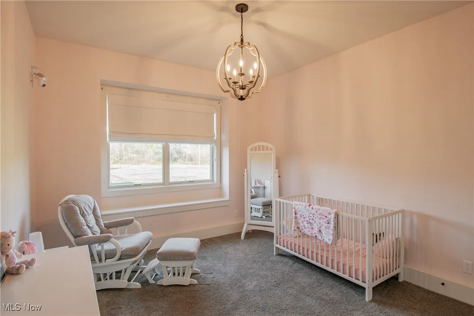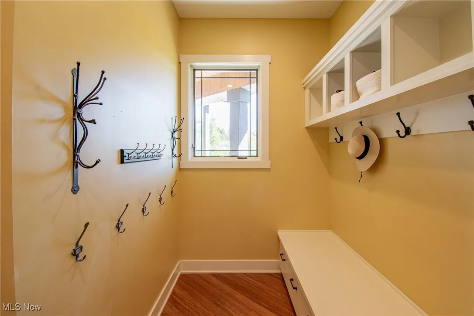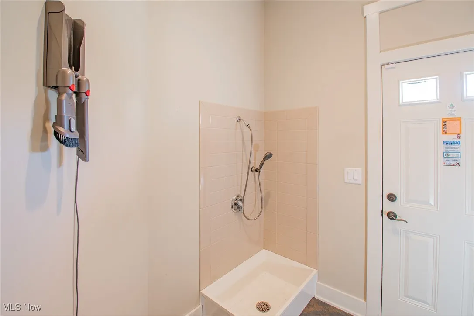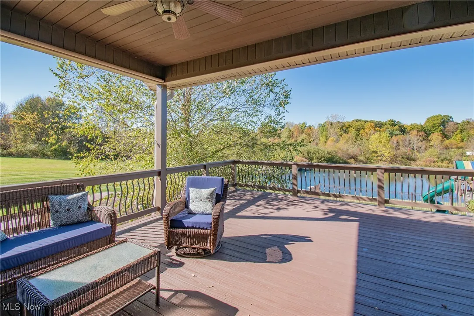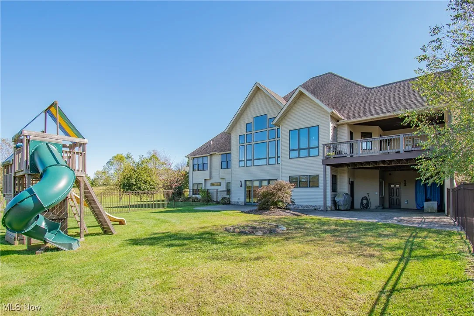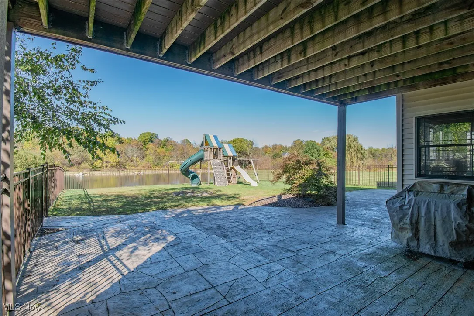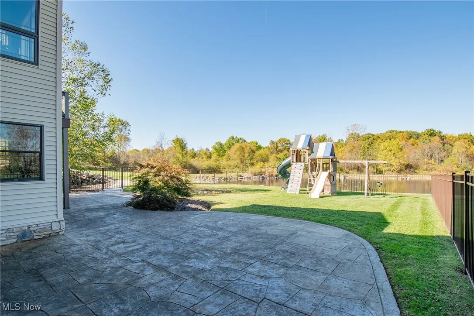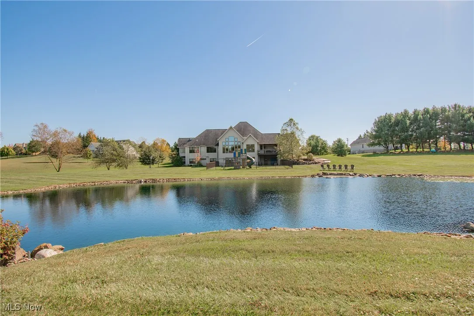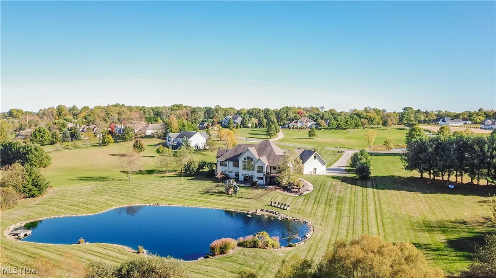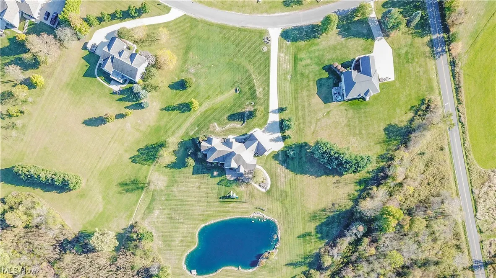Find your new home in Northeast Ohio
Your dream home awaits! Welcome to this breathtaking luxury ranch estate, perfectly situated on over 3.5 acres of private, picturesque landscape. Designed with comfort, craftsmanship, and modern sophistication in mind, this home offers an exquisite balance of open-concept living and timeless elegance. Step inside to discover an expansive open floor plan framed by 10–15-foot ceilings, creating an airy, grand atmosphere throughout the main level. The great room is the heart of the home, featuring a gas-vented fireplace with a custom stone surround and mantle beam, complemented by a wall of windows that fill the space with natural light and showcase serene views of the property’s large backyard pond and waterfall. The chef’s kitchen is an entertainer’s dream, boasting two oversized islands, two dishwashers, a large cooktop, and a walk-in pantry, all beautifully remodeled with the butler’s pantry in 2022. A charming eat-in area overlooks the backyard, while a formal dining room provides an elegant setting for gatherings. Retreat to the primary suite, a true sanctuary offering a private fireplace, his-and-hers walk-in closets, dual vanities, a soaking tub, a standing tile shower, and a private toilet room, complete with in-suite laundry hookups. The finished walk-out basement expands your living options with a kitchen, living area, and four oversized bedrooms. The lower level also includes a second laundry room, perfect for multi-generational living or guests. This home is fully insulated and energy efficient, featuring dual heating systems and 10 independently zoned heating and cooling areas. A dedicated pet room with a built-in pet shower adds convenience. Outdoors, enjoy tranquil mornings on the freshly sanded and painted deck (2025) overlooking your private pond. The five-car garage provides abundant storage and workspace. From its elegant interiors to its serene surroundings, this is more than a home, it’s a lifestyle of refined luxury and peaceful living.
775 Lang Farm Drive, Medina, Ohio 44256
Residential For Sale


- Joseph Zingales
- View website
- 440-296-5006
- 440-346-2031
-
josephzingales@gmail.com
-
info@ohiohomeservices.net

