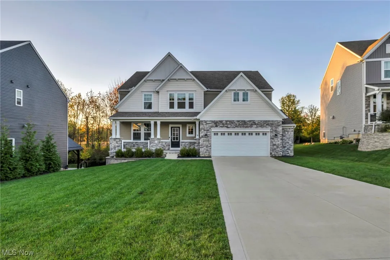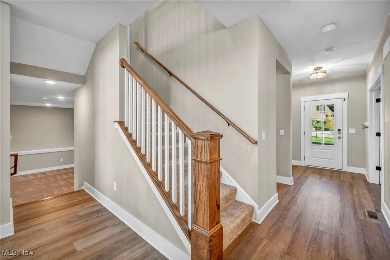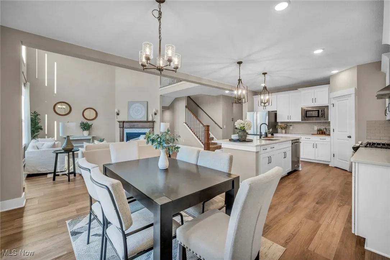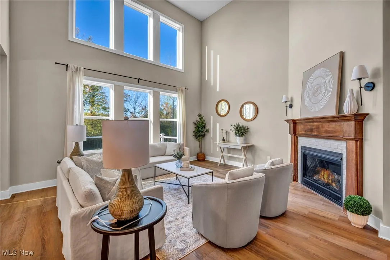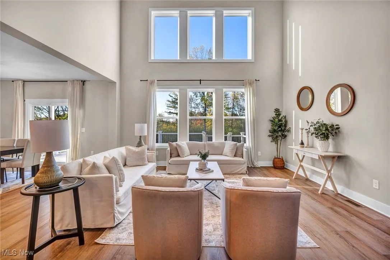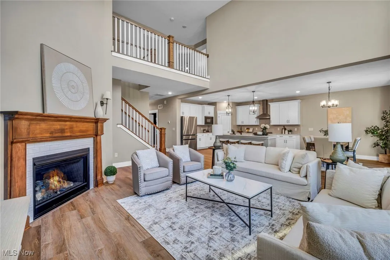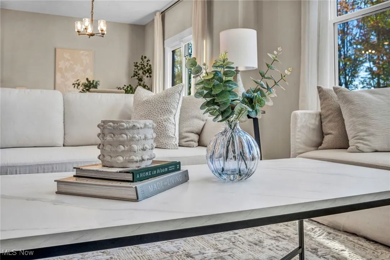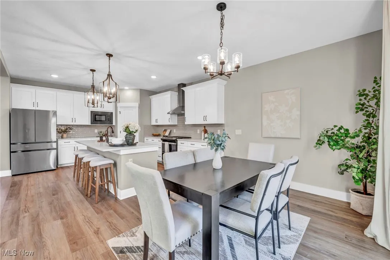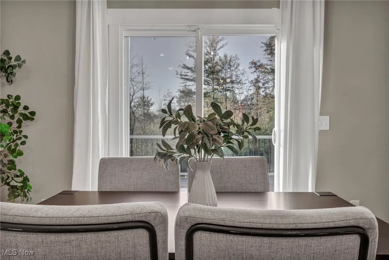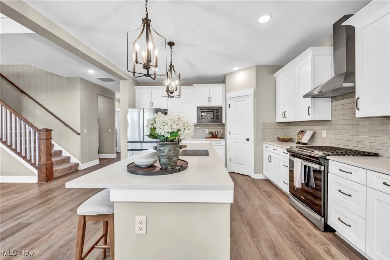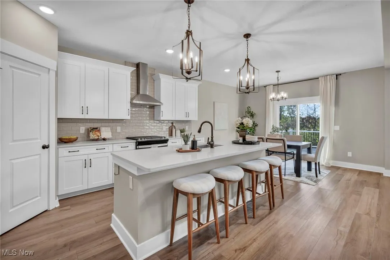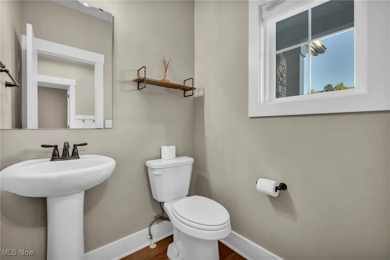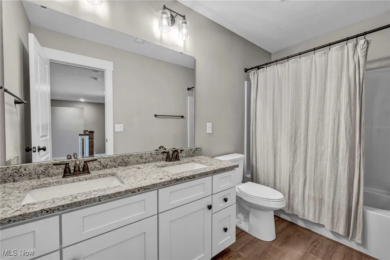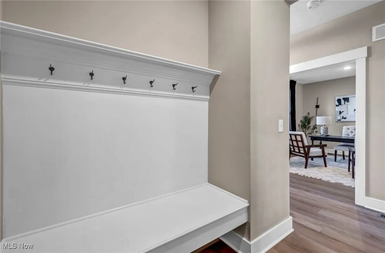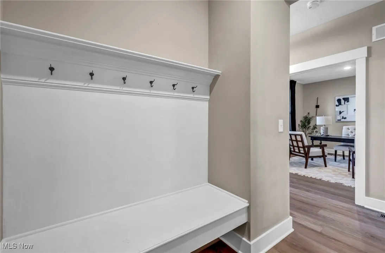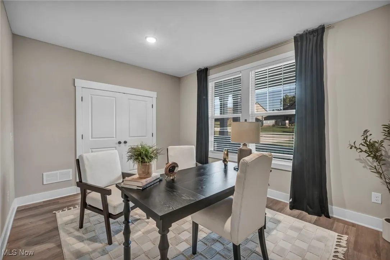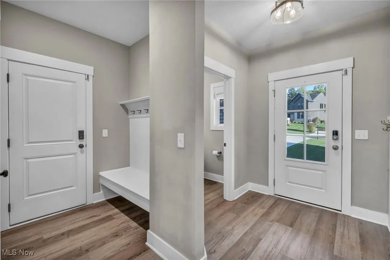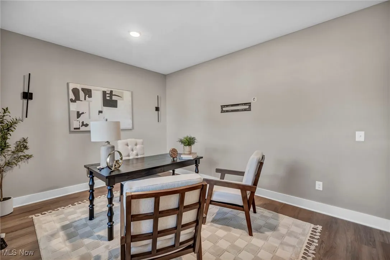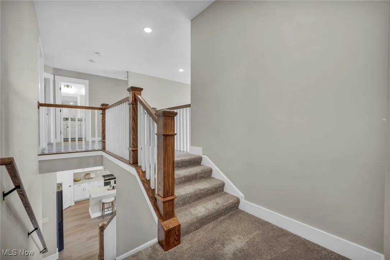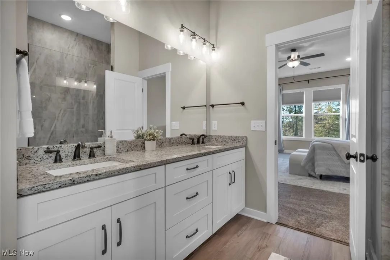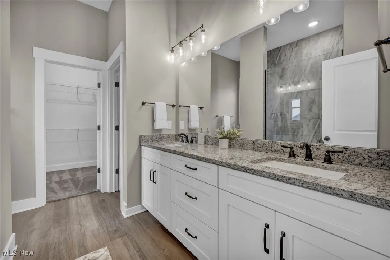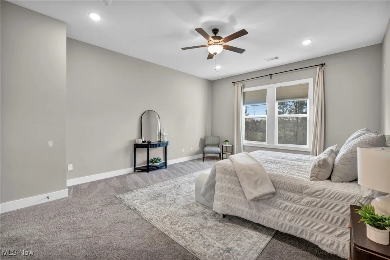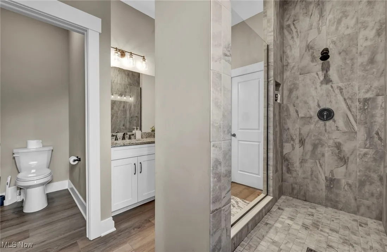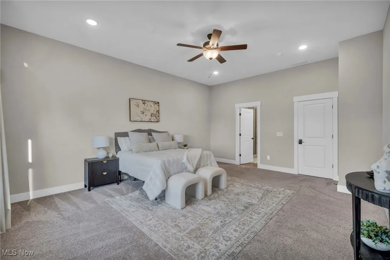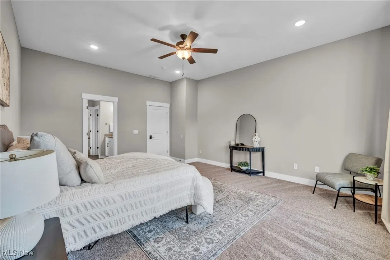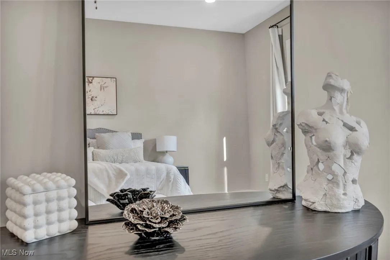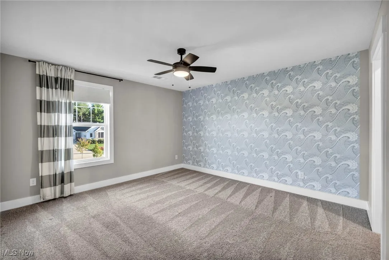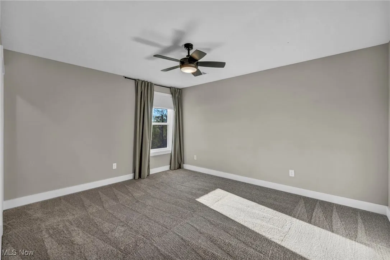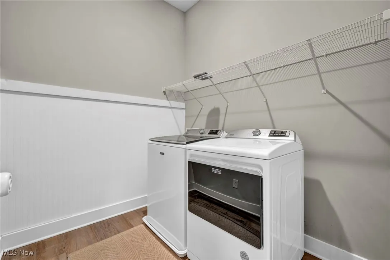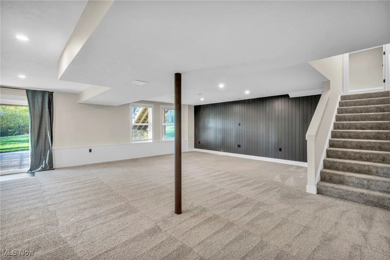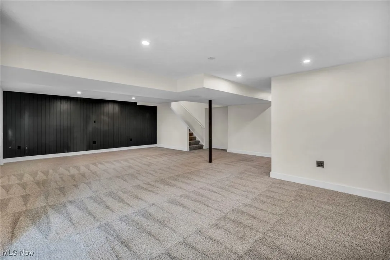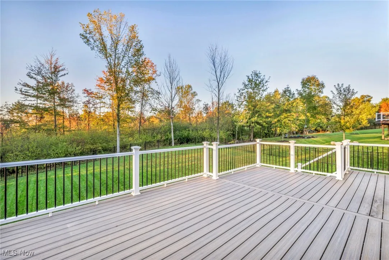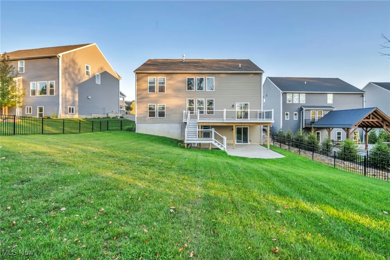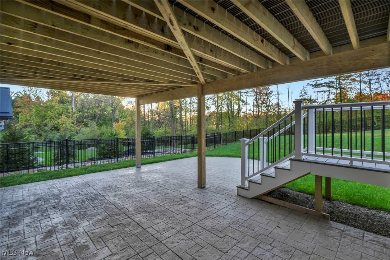Find your new home in Northeast Ohio
Welcome to your dream home in the picturesque Windfall Estates community, known for its serene environment and top-tier Highland School District. This stunning residence blends style, comfort, and functionality. As you enter, the impressive two-story great room greets you with a cozy fireplace and a wall of windows, framing breathtaking sunset views. The open layout seamlessly connects the dining area to the designer kitchen, featuring elegant white cabinetry, quartz countertops, and an oversized island. A spacious bonus room enhances your living experience, offering versatility for relaxation or entertainment. The main floor includes a flexible office or bonus room, a half bath, and a well-organized mudroom leading to the garage with extra storage. Upstairs, the serene owner’s suite features a generous walk-in closet and a luxurious spa-inspired bath with dual vanities and a tiled walk-in shower. Three additional bedrooms with walk-in closets share a full bath, while the nearby laundry room adds practicality. The professionally finished walk-out basement expands your living space with a lounge area and a full bathroom, complete with a soaking tub. Sliding glass doors open to your private backyard oasis, where outdoor living thrives on the Trex deck and stamped concrete patio—perfect for gatherings or quiet evenings. Surrounded by lush landscaping and a fully fenced backyard for privacy, nearby parks offer ample outdoor recreation with walking trails and playgrounds. Windfall Estates promotes a vibrant community spirit, with easy access to shopping, dining, and wellness amenities. Don’t miss your chance to own this exquisite, move-in-ready home and embrace a lifestyle of comfort and convenience! A one-year home warranty is offered for a piece of mind. Call today for a private tour. https://media.tourdspaceohio.com/sites/2733-torrey-pine-dr-medina-oh-44256-19911129
2733 Torrey Pine Drive, Medina, Ohio 44256
Residential For Sale


- Joseph Zingales
- View website
- 440-296-5006
- 440-346-2031
-
josephzingales@gmail.com
-
info@ohiohomeservices.net


