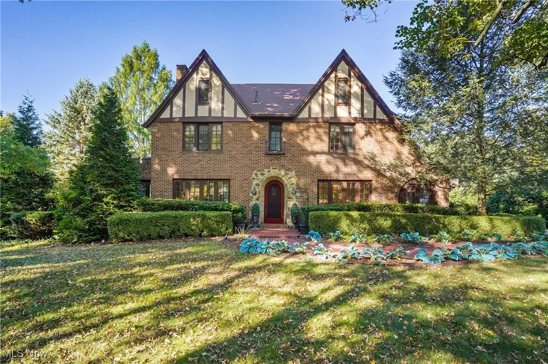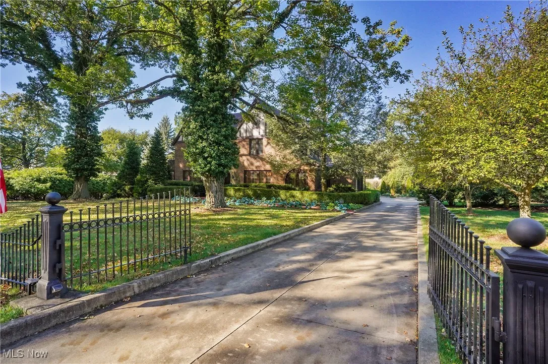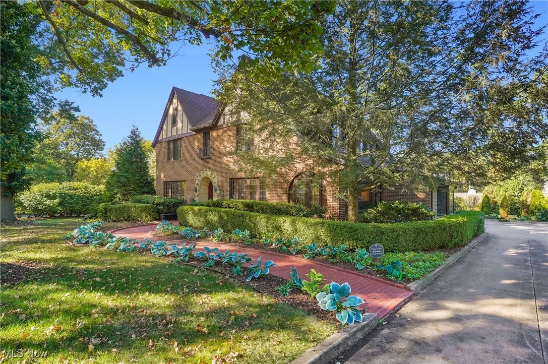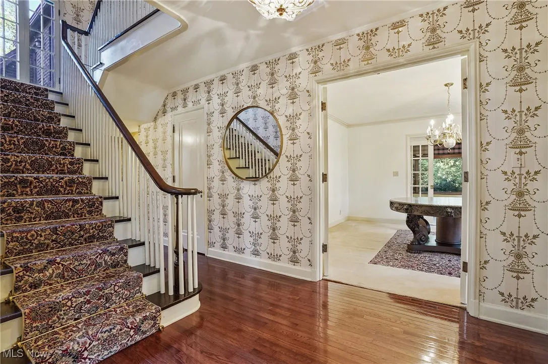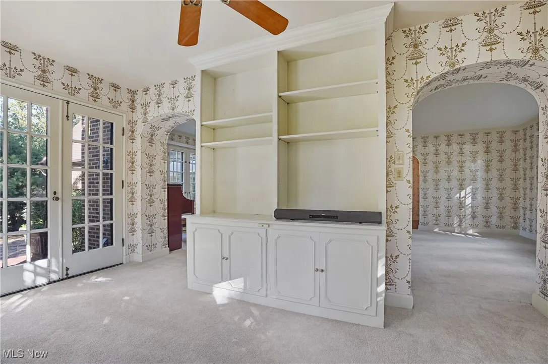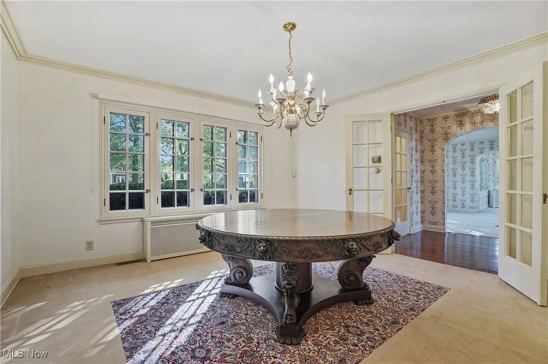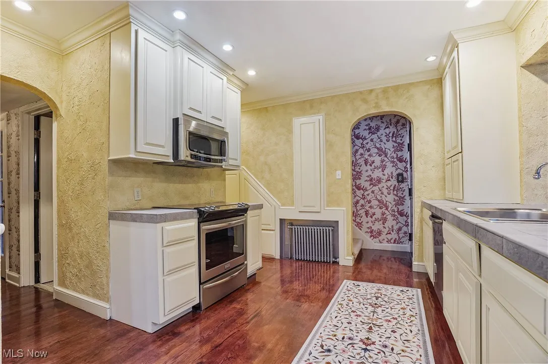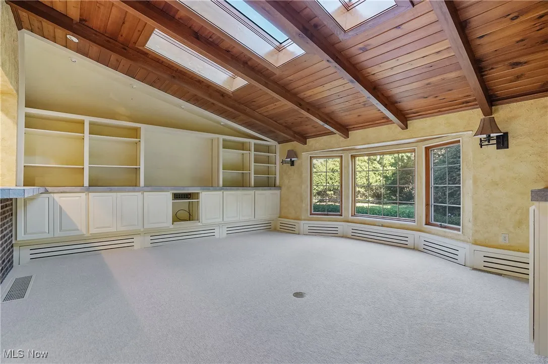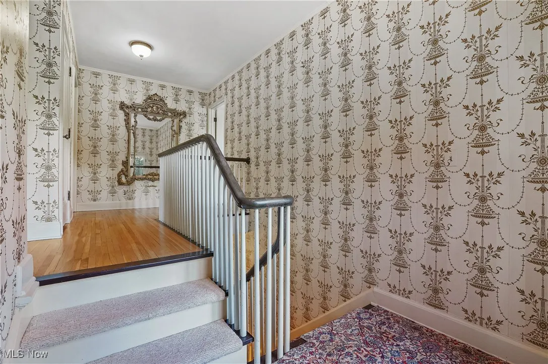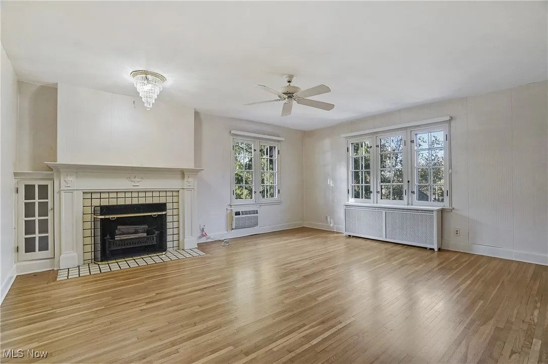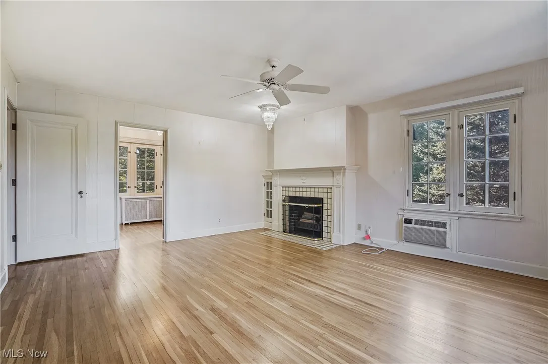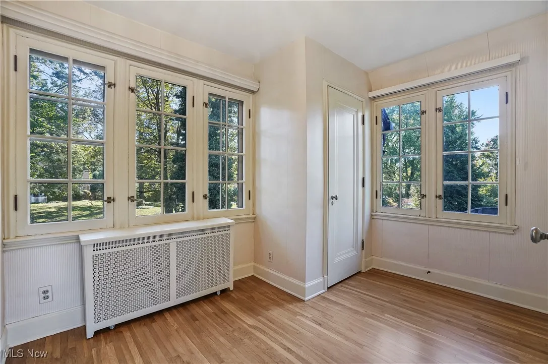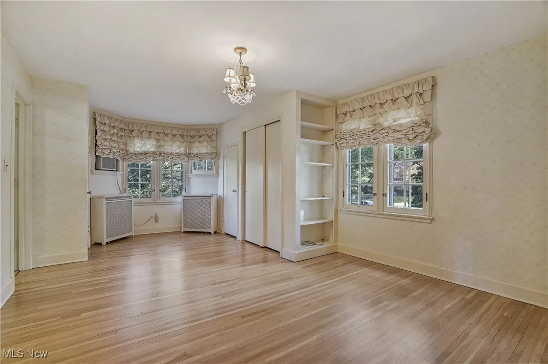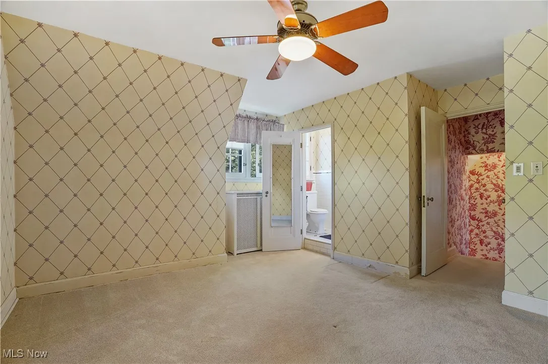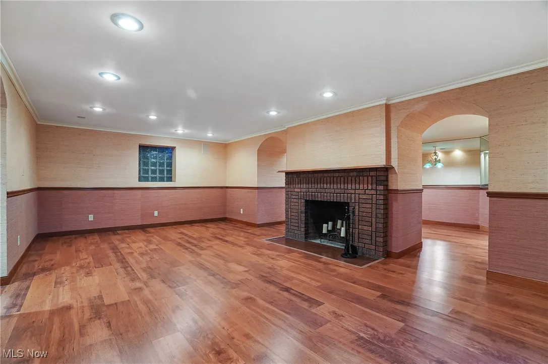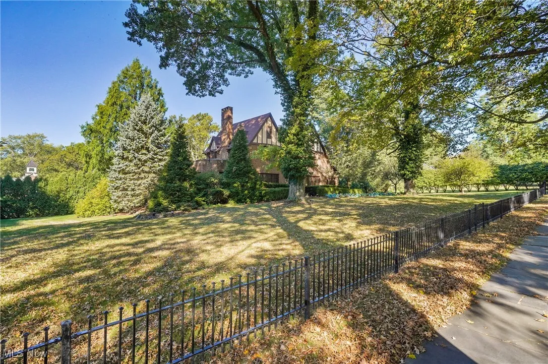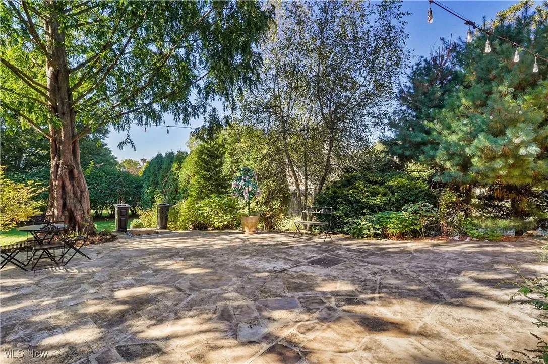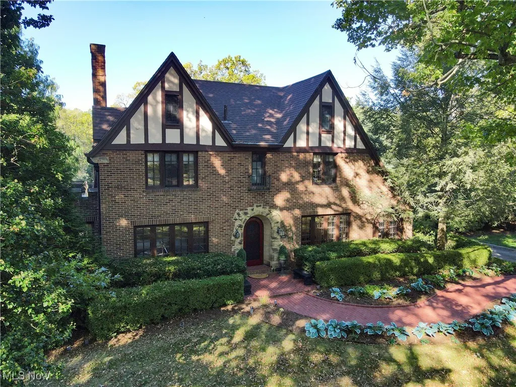Find your new home in Northeast Ohio
Nearly a century old, this Brick Tudor blends classic craftsmanship with thoughtful updates throughout the expansive design. Featuring 5 bedrooms, 5 full baths, and 2 half baths and over 4600 SF of living space. This distinguished residence welcomes you with a grand staircase entry, arched doorways, and original architectural tudor character at every turn.
The main level features a spacious living room with fireplace, a bright sunroom that opens through French doors to a private flagstone patio surrounded by lush landscaping. A formal dining room with French doors sits off the entry, while the open-concept kitchen and family room provide a warm, inviting space with built-in bookcases and skylights. A glass atrium connects the home to the ATTACHED 3 car fully tiled garage. The second floor finds four bedrooms, including a primary suite with fireplace, dressing area, and ensuite bath. Two additional bedrooms also offer ensuite baths and feature original white oak wood floors. A rear staircase leads to a fourth bedroom with a private bath and exercise room. The third level has a double dormer bedroom with full bath and cedar-lined closets. The partially finished basement includes a game room and den plus a laundry area, half bath, wine storage, and abundant storage space. The attention to detail continues outside with a wrought iron entry fence and concrete driveway that set the stage for impressive curb appeal. Brick walkways and beautifully maintained grounds complete this picture-perfect property. Nestled on Highland Avenue, known for its custom homes this residence enjoys a premier location in Salem, Ohio a charming town offering restaurants, shopping, a community center and more. Located between Pittsburgh and Cleveland, this home offers small-town living with easy access to major cities. Lovingly owned by only three families since 1929, this remarkable home is ready to welcome and serve it’s next family. Take a look and experience the timeless beauty it offers.
401 Highland Avenue, Salem, Ohio 44460
Residential For Sale


- Joseph Zingales
- View website
- 440-296-5006
- 440-346-2031
-
josephzingales@gmail.com
-
info@ohiohomeservices.net

