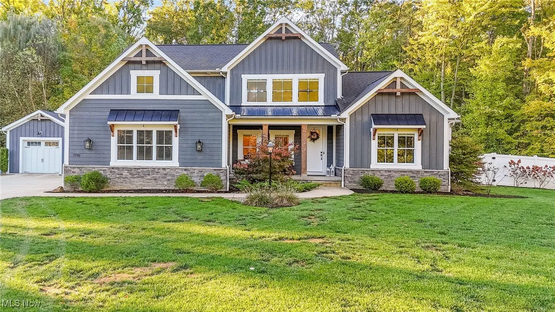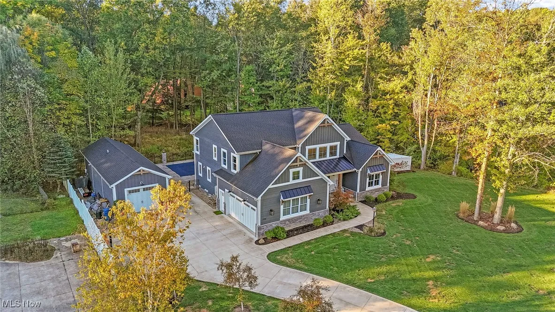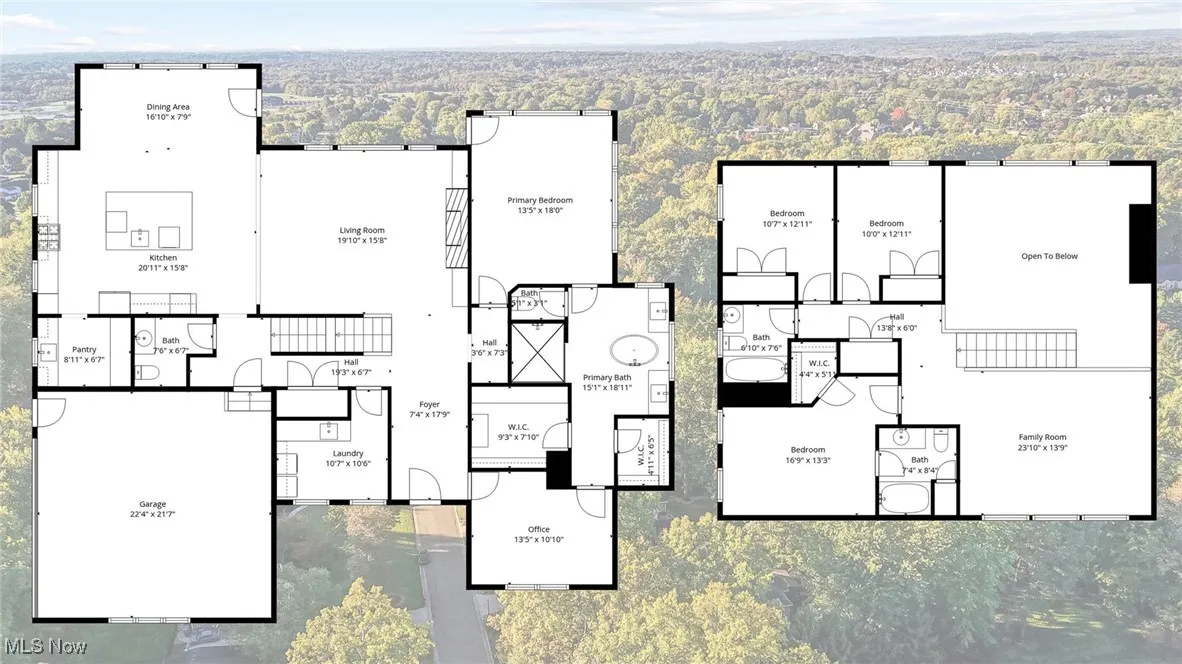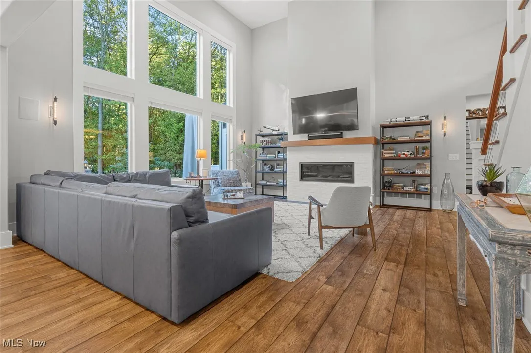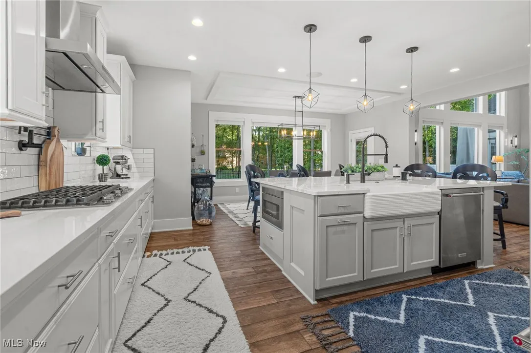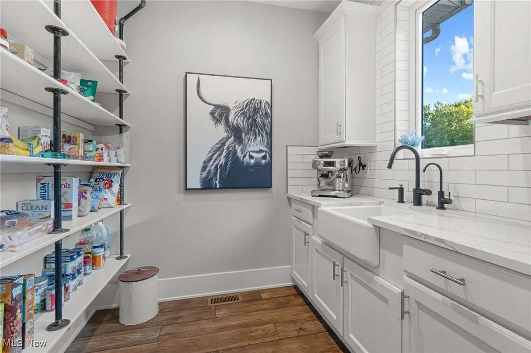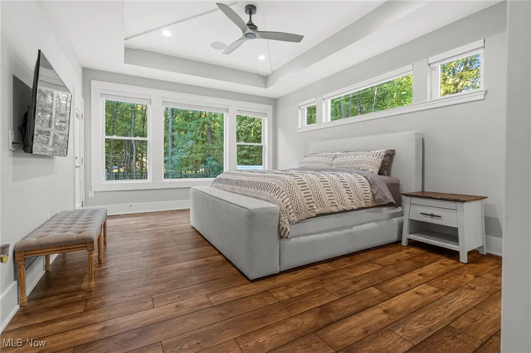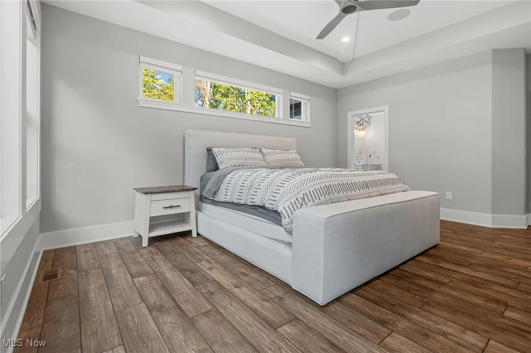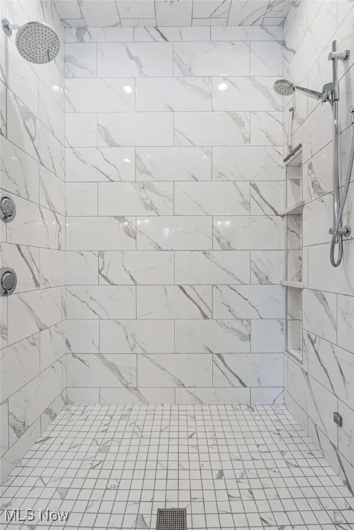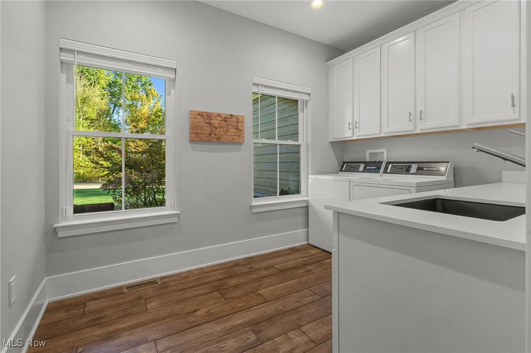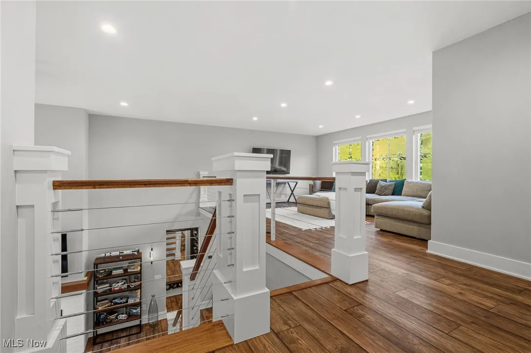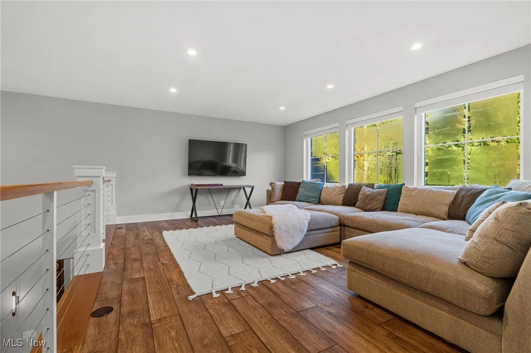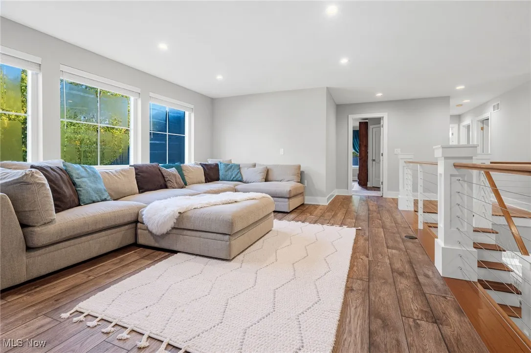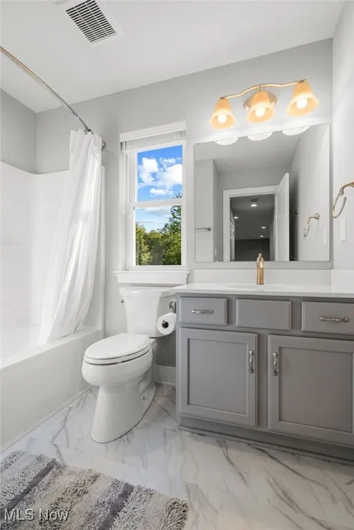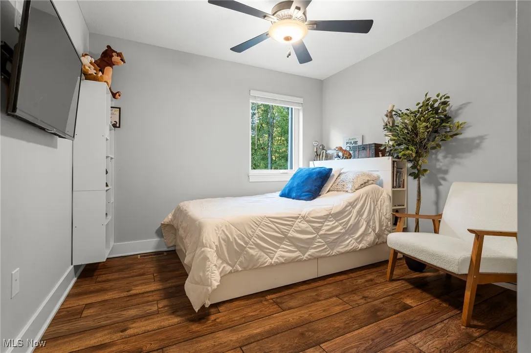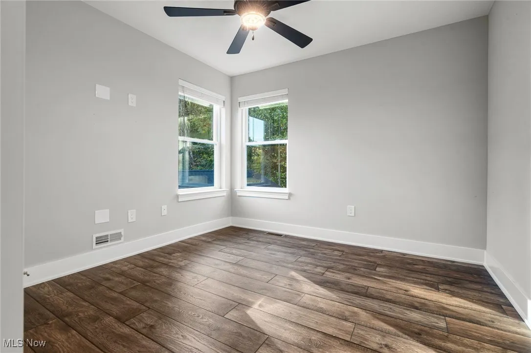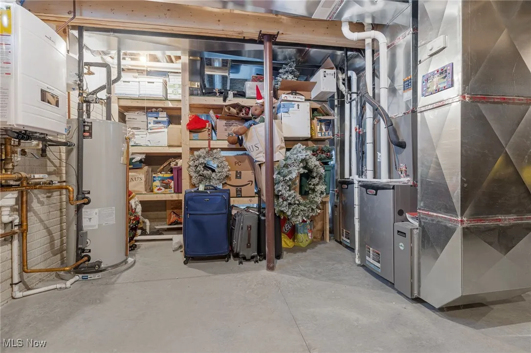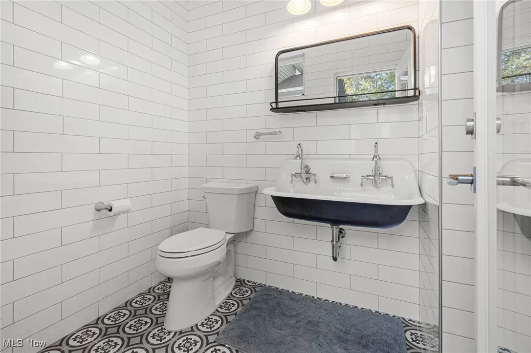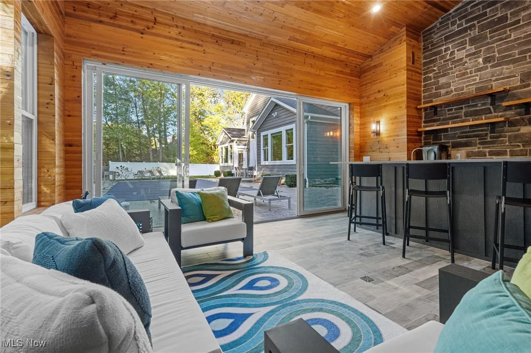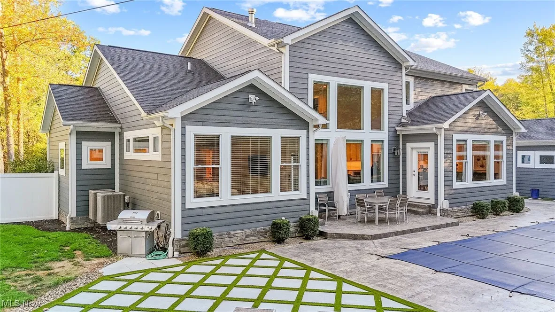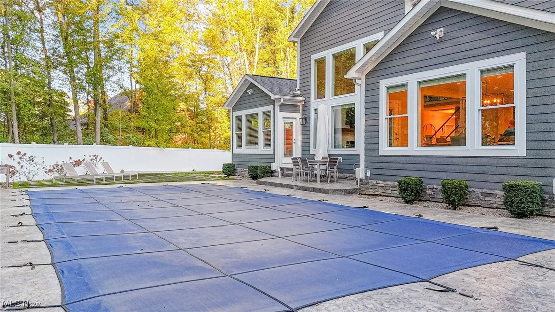Find your new home in Northeast Ohio
Beautiful Custom Schumacher Home! This stunning custom-built Schumacher home offers exceptional design, comfort, and quality craftsmanship throughout. The first-floor owner’s suite provides convenience and privacy, Kohler spa heated bubble tub along with custom shower with steam unit, floor to ceiling tile, jets and multiple shower heads along with main rain head. The second floor features a spacious loft and three additional bedrooms—one with its own private bath—total of 3 full baths and 2 half baths. The open-concept main level showcases a large great room that flows seamlessly into the eat-in kitchen, complete Cambria countertops, center island, stainless steel KitchenAid appliances, gas stove, under-cabinet lighting, laundry room, and a Sonos whole-house speaker system (including the outdoor and pool areas). The home is also equipped with a Ring camera and security system for added peace of mind. The lower level remains unfinished but features radiant heated floors and is roughed-in for a bar, sink, and additional bathroom, with additional laundry hookup and sink, offering endless possibilities for future expansion. The pool house serves as its own charming apartment-style retreat, measuring 16′ x 16′ featuring a sink, dishwasher, beverage cooler, full cabinetry, bar, tile flooring and bathroom for convenience. Outdoors, the area is pre-wired for a hot tub, making it ideal for entertaining or relaxation. A detached 31′ x 16′ has forced-air gas and concrete flooring. This home truly blends modern amenities, functional design, and luxury features to create an exceptional living experience.
7750 Killeen Street, Massillon, Ohio 44646
Residential For Sale


- Joseph Zingales
- View website
- 440-296-5006
- 440-346-2031
-
josephzingales@gmail.com
-
info@ohiohomeservices.net

