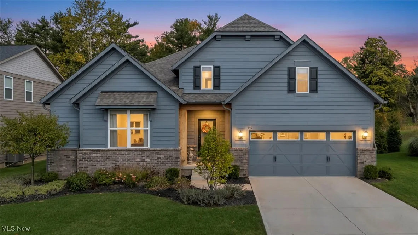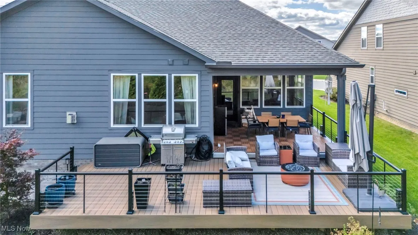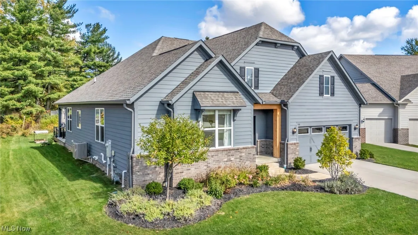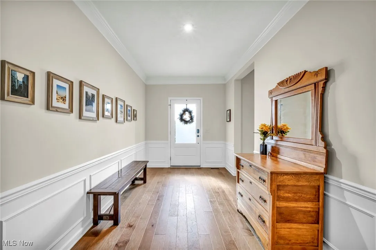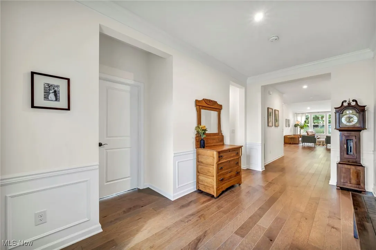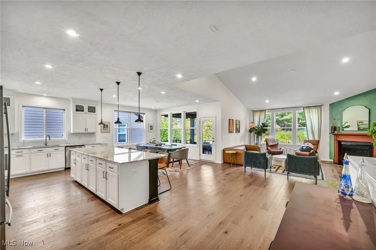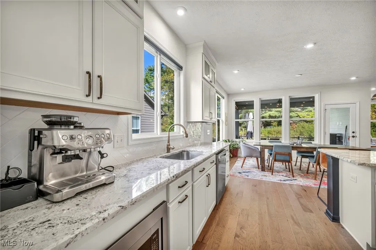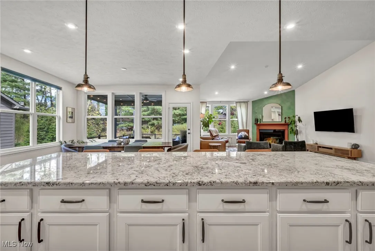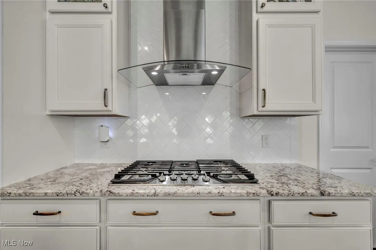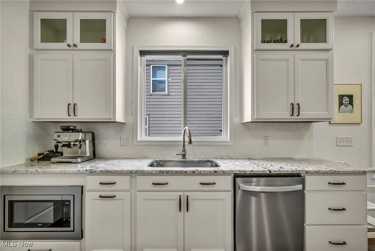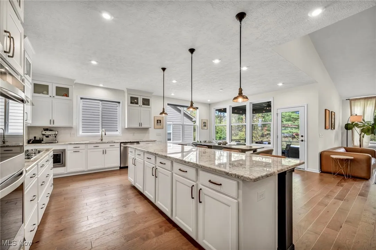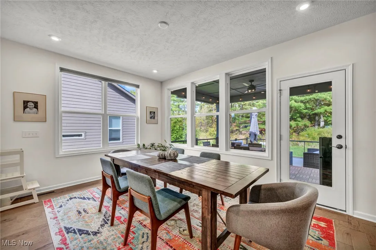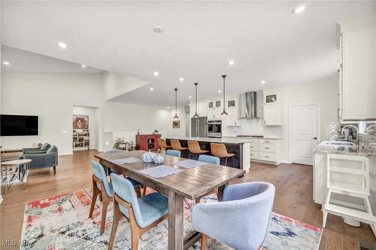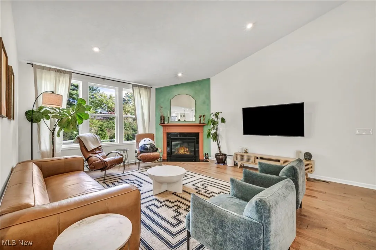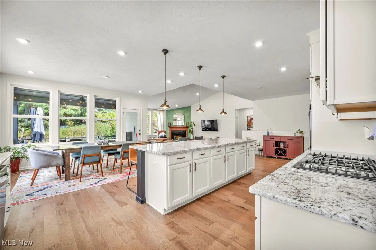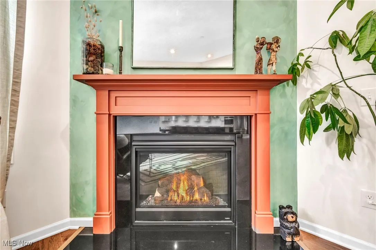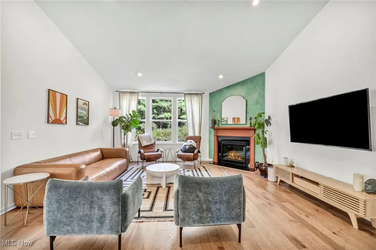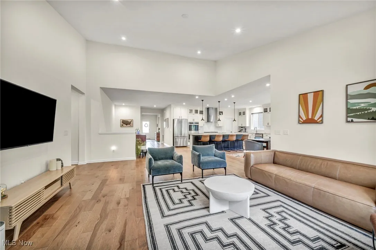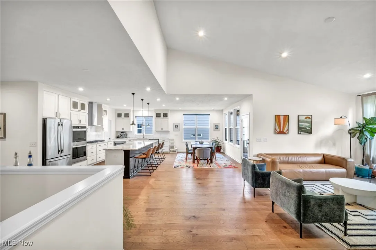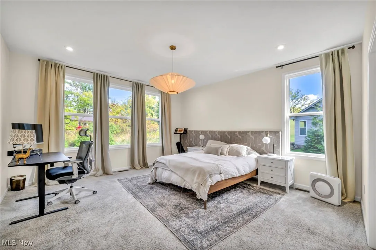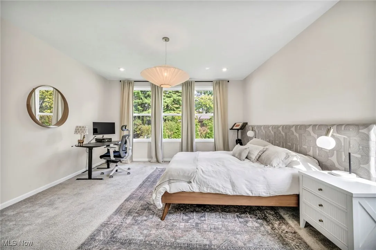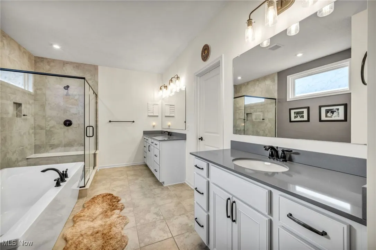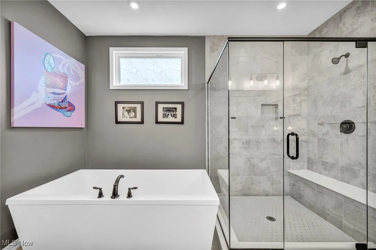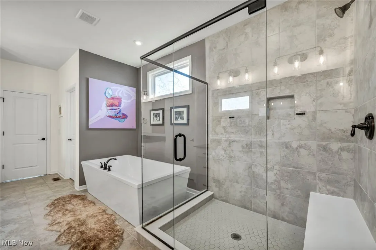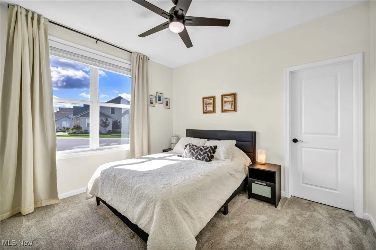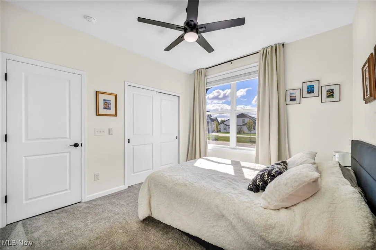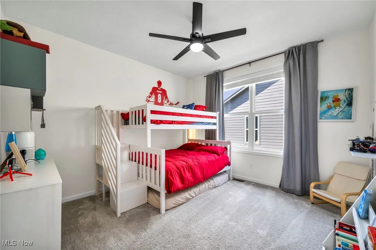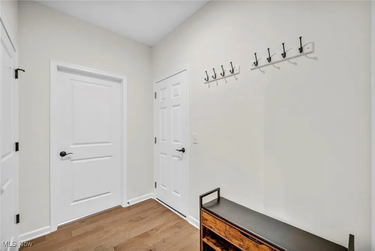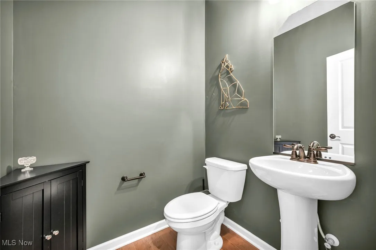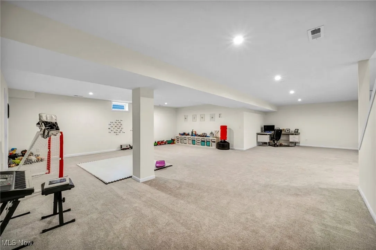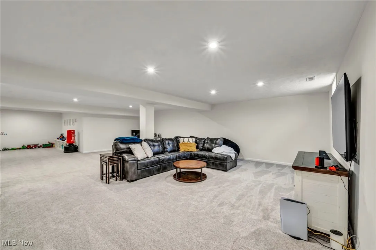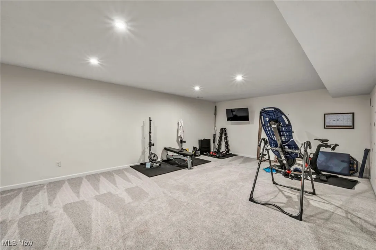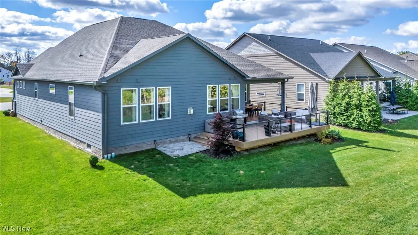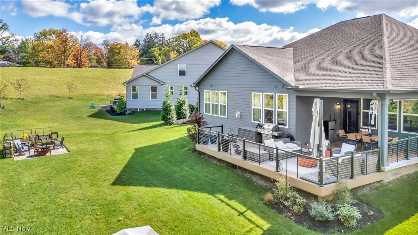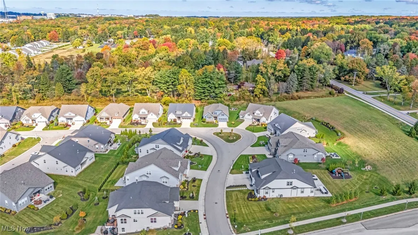Find your new home in Northeast Ohio
A LAKES OF ORANGE “RANCH” HAS FINALLY HIT THE MARKET! An exceptional opportunity has emerged within the highly desirable Lakes of Orange community. Located on a private cul-de-sac quiet street, presenting this recently completed (2022) Pulte Lyon Model, this bespoke ranch residence defines sophisticated, single-floor living. Spanning nearly 4,500 square feet of meticulously appointed space (2,483 above grade with an additional 1,800 finished basement), the home boasts an open-concept design featuring three bedrooms, three-and-a-half baths, and a two-car garage. The interiors radiate natural light, amplified by high vaulted ceilings and hardwood flooring that flows throughout the main level. The gourmet chef’s kitchen is the heart of the home, centered around an oversized, extended stone island and complemented by a practical butler’s pantry. This space effortlessly transitions into the spacious outdoor entertaining deck, which, along with the adjoining private patio, offers an unmatched setting for both intimate and grand gatherings. The primary suite provides a serene retreat, complete with a spa-like en-suite bath, reinforcing the seamless experience of main-level living. Additional luxurious details include quartz countertops throughout, custom window treatments, professional landscaping with irrigation, and dedicated exterior accent lighting. The lower level offers an expansive finished recreational room with nine-foot ceilings. Located in the acclaimed Orange School District, residents also benefit from exclusive community amenities including a pool, tennis court, and clubhouse. We invite you to experience this distinctive lifestyle today. Call the list agent today for details and to book your showing!
School data provided by GreatSchools.org © 2025 . All rights reserved.
516 Crystal Lake Drive, Orange Village, Ohio 44022
Residential For Sale


- Joseph Zingales
- View website
- 440-296-5006
- 440-346-2031
-
josephzingales@gmail.com
-
info@ohiohomeservices.net

