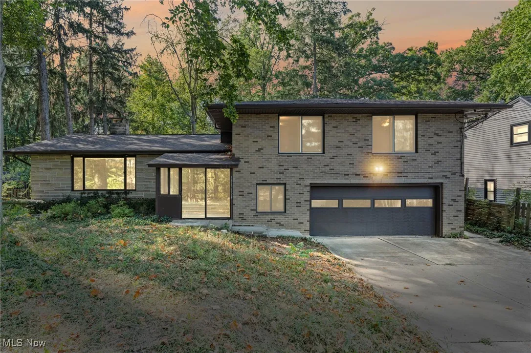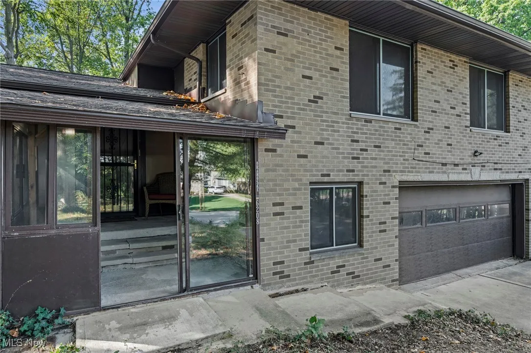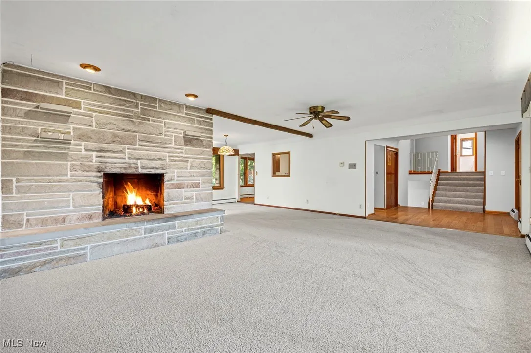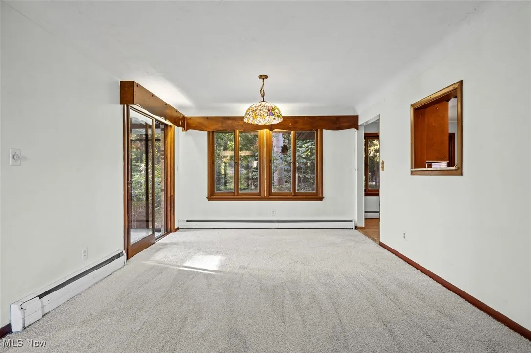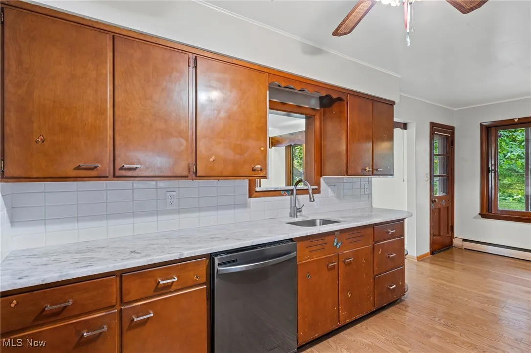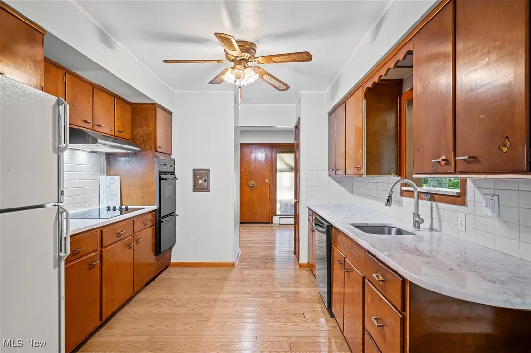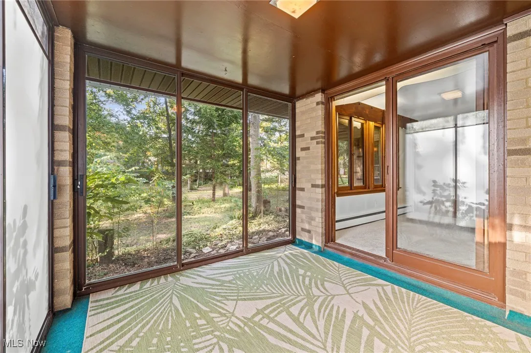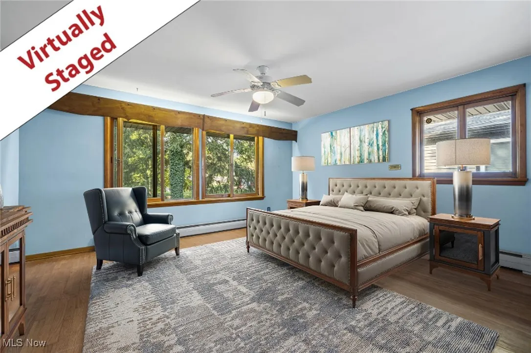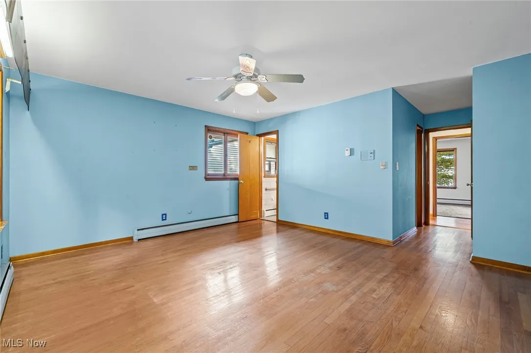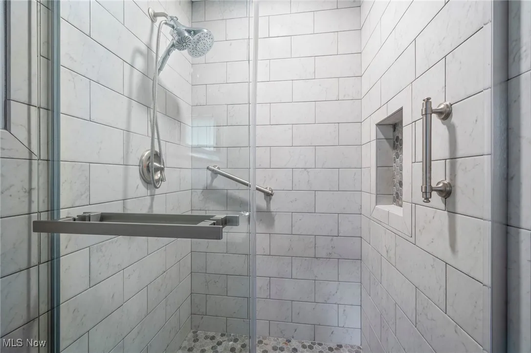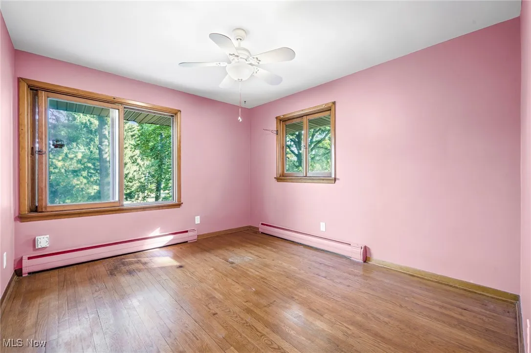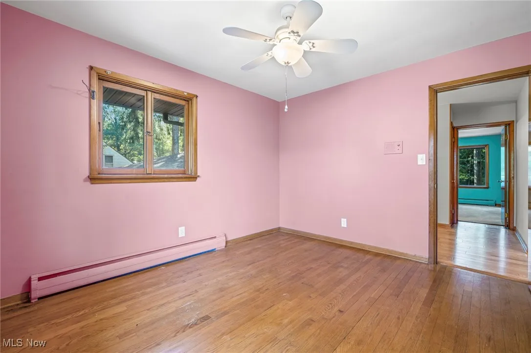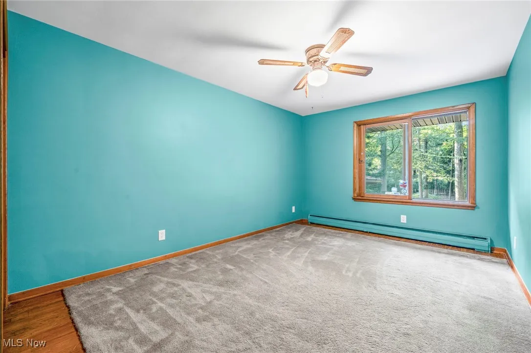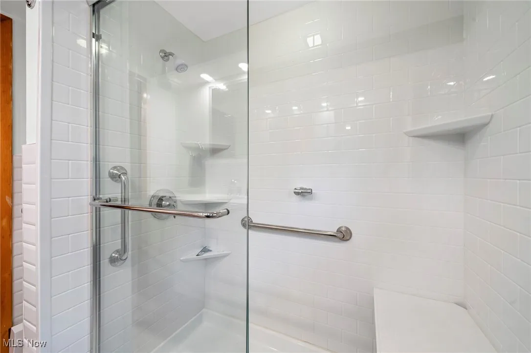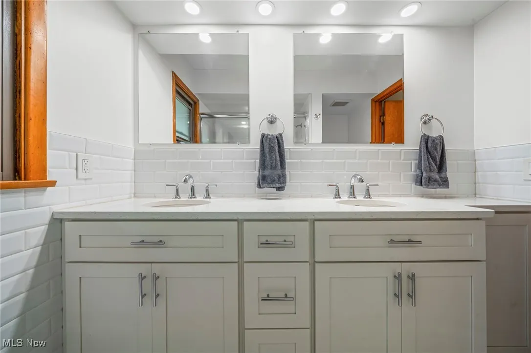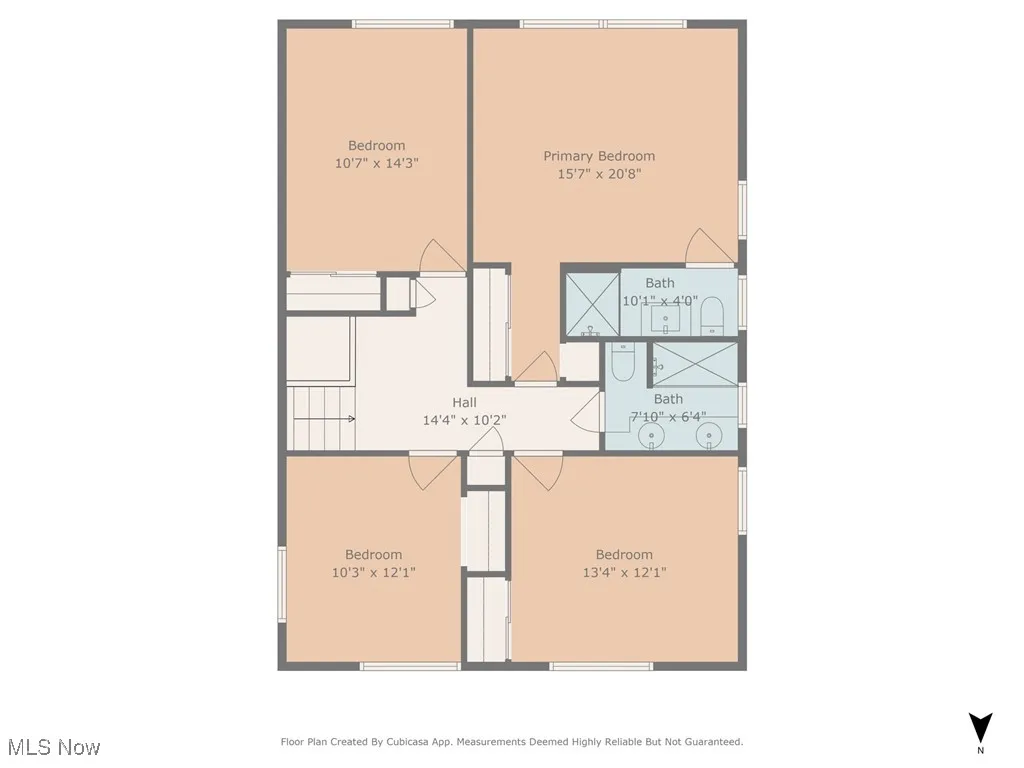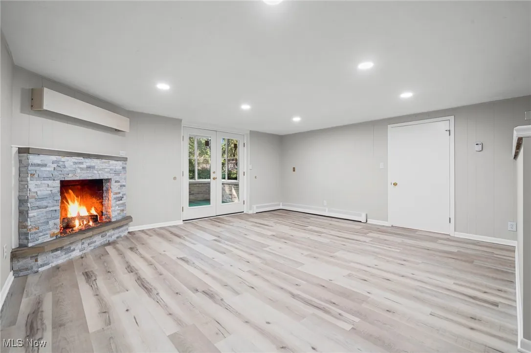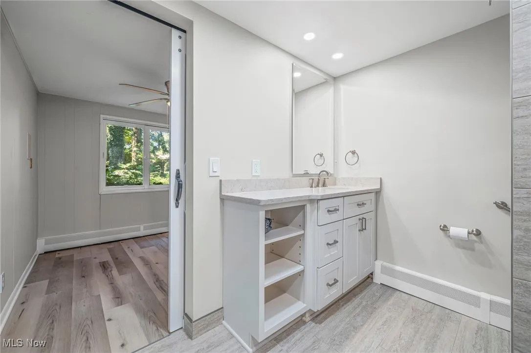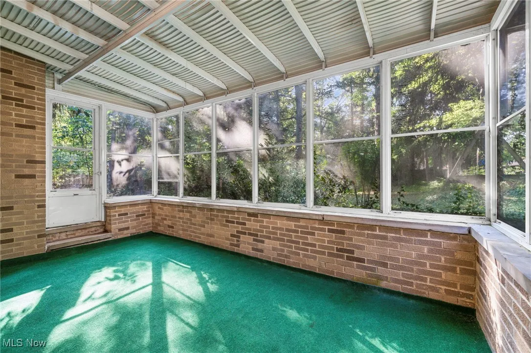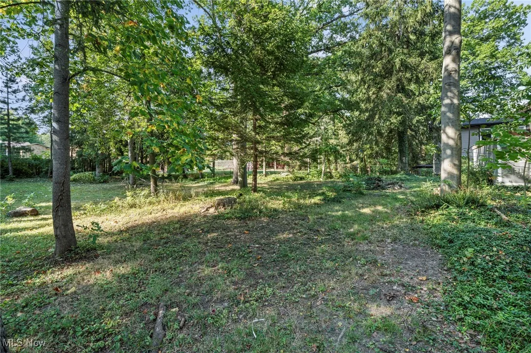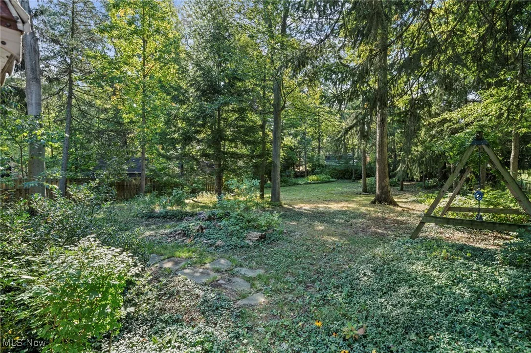Find your new home in Northeast Ohio
Welcome to this Classic Mid-Century Modern Split-Level from the 1960s! With over 2,500 finished square feet, this home offers an open floor plan in a prime Independence location — within walking distance to the schools, library, and recreation center. Step inside to the main family room with brand-new carpeting and a beautiful stone fireplace, seamlessly connected to the dining area — perfect for everyday living or entertaining. A bright and inviting sunroom overlooks the beautiful wooded lot, nearly a half acre, providing a peaceful retreat right at home. The adjoining kitchen features timeless quartz countertops, stylish subway tile backsplash, and all appliances — including double ovens. Upstairs, all bedrooms showcase the original hardwood floors and generous space. The primary suite offers a private bath and large closets, while all bathrooms have been recently updated with contemporary design touches, glass shower doors, and abundant storage. The lower level includes a spacious recreation room with a second stone fireplace and mantle, opening to a covered patio — ideal for gatherings or relaxing outdoors. You’ll also find an additional full bath and a flexible bonus room, perfect for a home office or guest suite. The attached two-car garage includes a large extra space with water access and a utility tub — perfect for gardening, outdoor projects, or washing up after yardwork. This well-maintained home features a new roof (2025), new electrical panels and outlets (2025), and includes a home warranty for peace of mind. The lower level adds nearly 1,000 square feet of versatile space with laundry and plenty of room for storage or hobbies. Come see this beautifully cared-for classic — combining timeless mid-century style, modern updates, and an unbeatable Independence location!
6208 Dora Boulevard, Independence, Ohio 44131
Residential For Sale


- Joseph Zingales
- View website
- 440-296-5006
- 440-346-2031
-
josephzingales@gmail.com
-
info@ohiohomeservices.net

