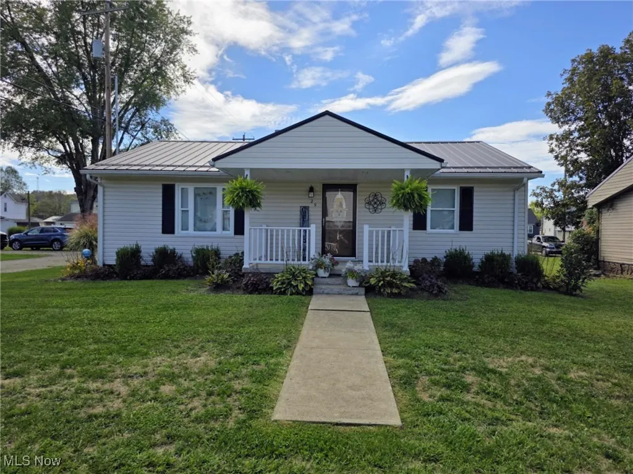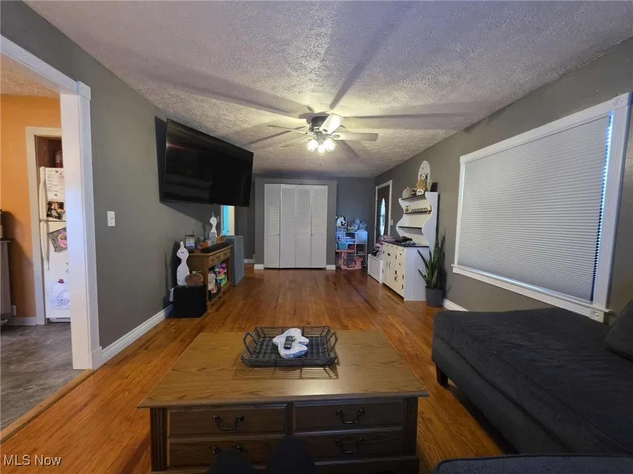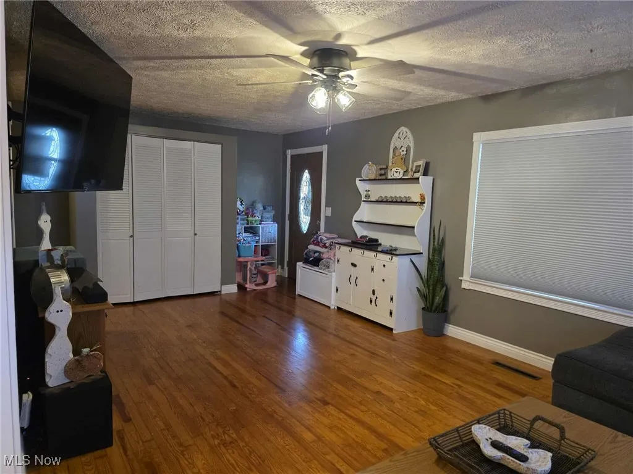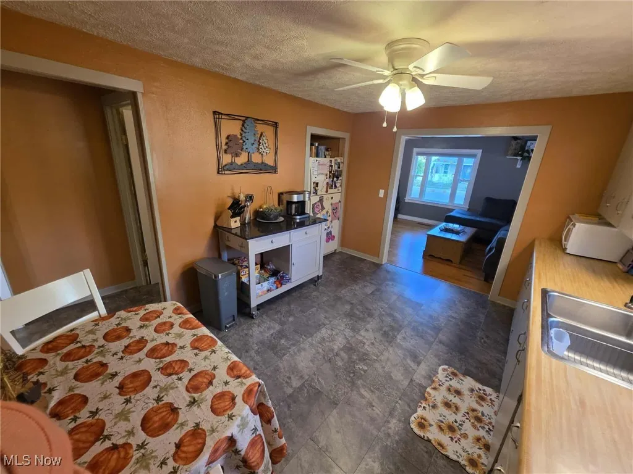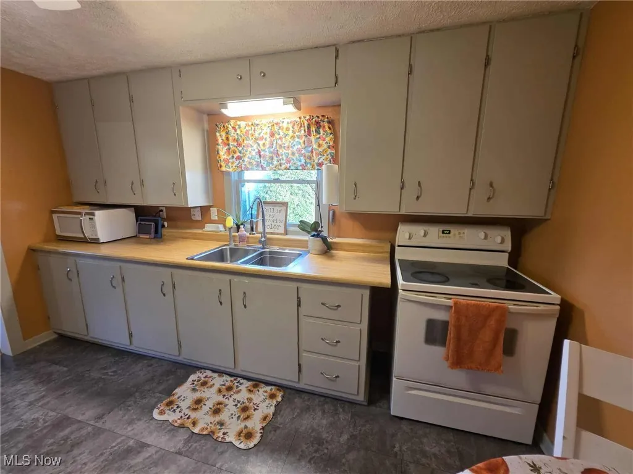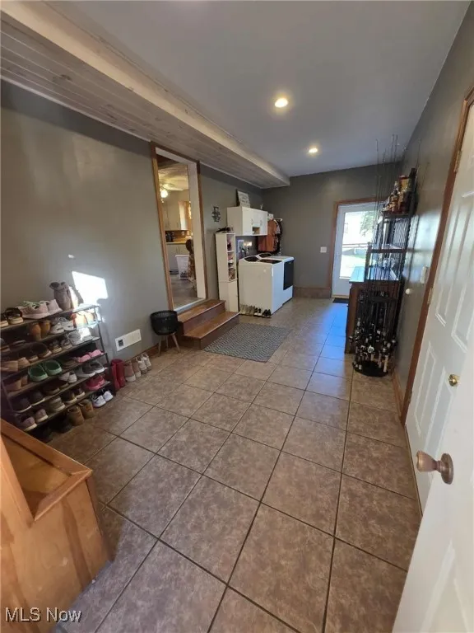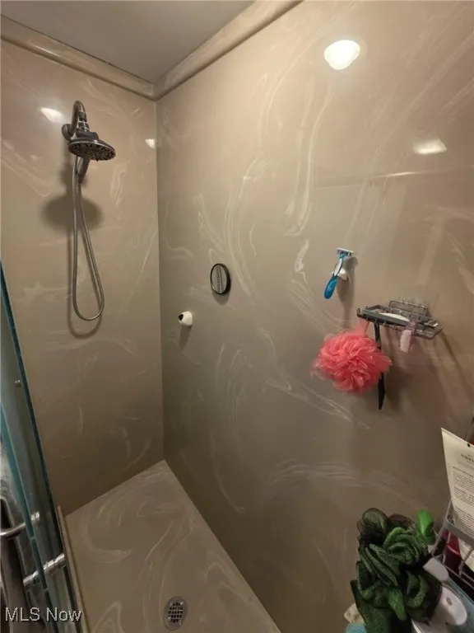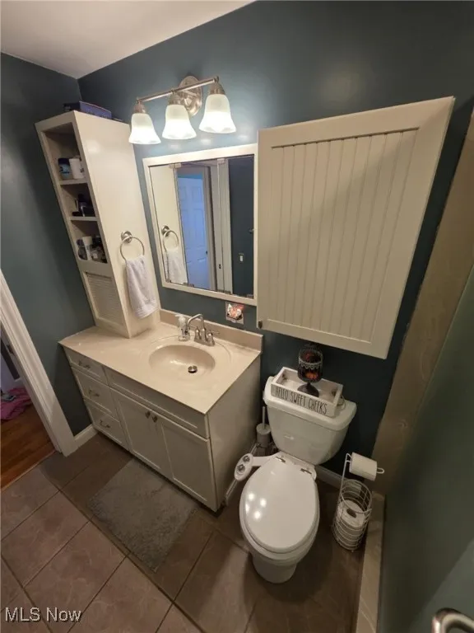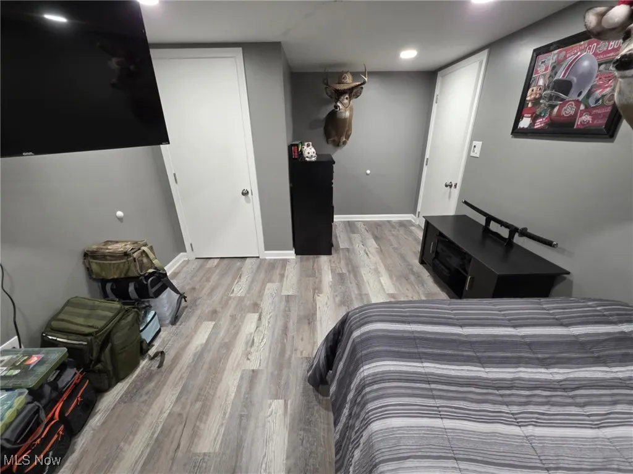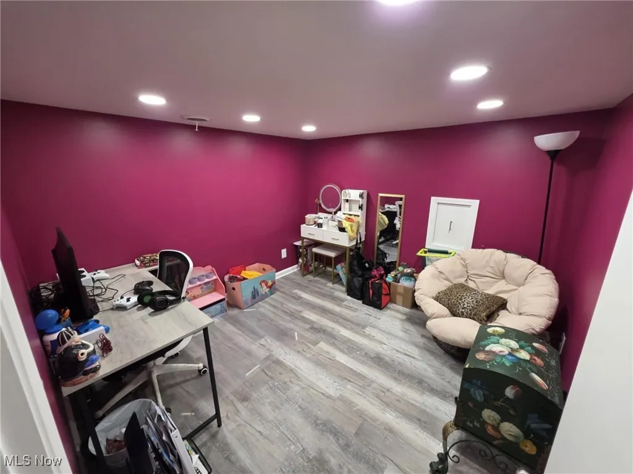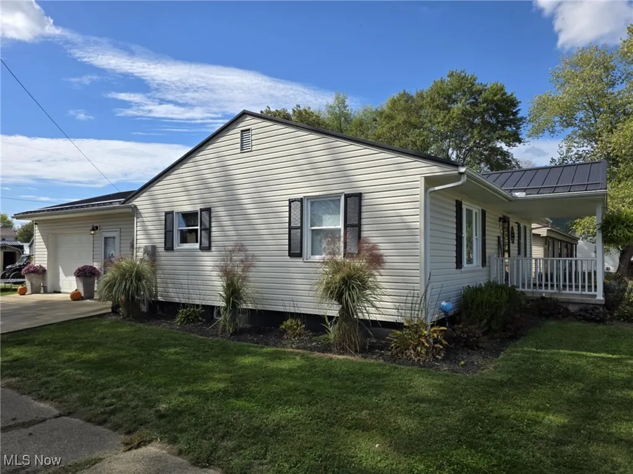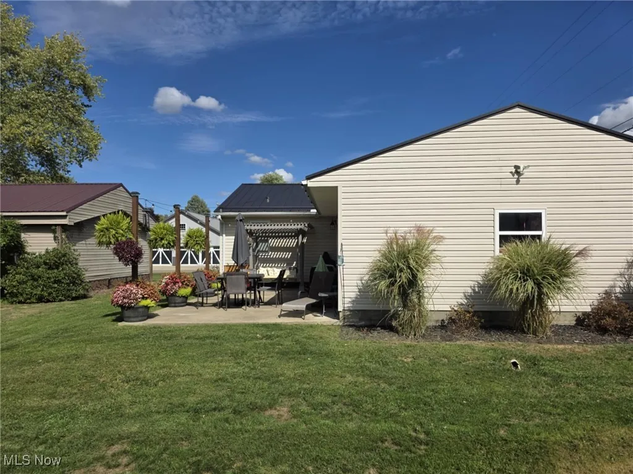Find your new home in Northeast Ohio
Don’t miss this charming ranch home in Warsaw that offers the perfect blend of comfort, style, and functionality. The main floor includes a large living room, thoughtfully designed kitchen with eat-in space adjacent to the living room, three nice-size bedrooms, and a full bathroom with walk-in shower. The main floor of the home also includes a spacious finished breezeway with heated floor and laundry space that connects to the attached garage and rear patio. The lower level offers ample storage and includes two finished rooms completed in 2022 that are currently utilized as a 4th bedroom and home office. Step outside to the very nice flat backyard and inviting patio ideal for outdoor gatherings. The back of the property has additional parking spaces and includes a storage shed. This home has received numerous updates over the last few years, including a brand-new metal roof, new furnace, and added central air. If you’re ready to start a new chapter, this ranch home offers everything you need and more. Schedule your private tour today!
129 E 4th Street, Warsaw, Ohio 43844
Residential For Sale


- Joseph Zingales
- View website
- 440-296-5006
- 440-346-2031
-
josephzingales@gmail.com
-
info@ohiohomeservices.net

