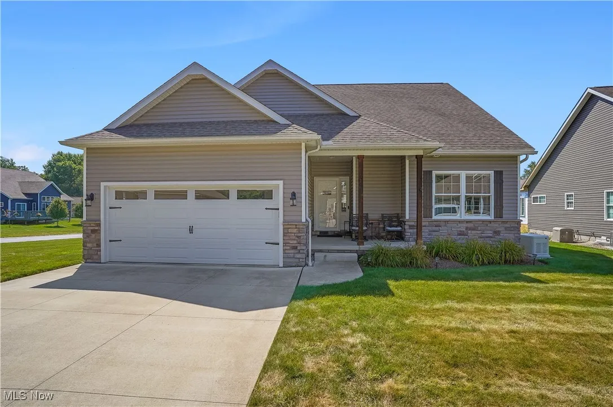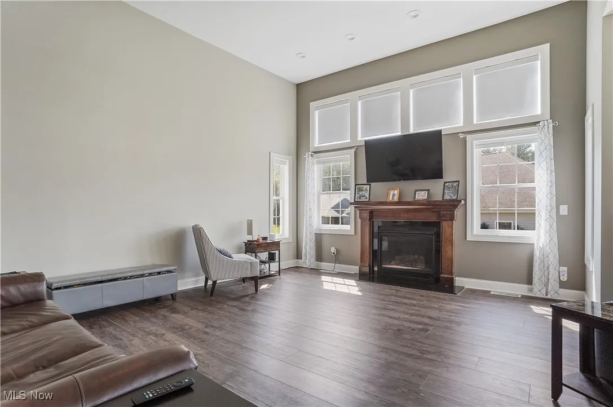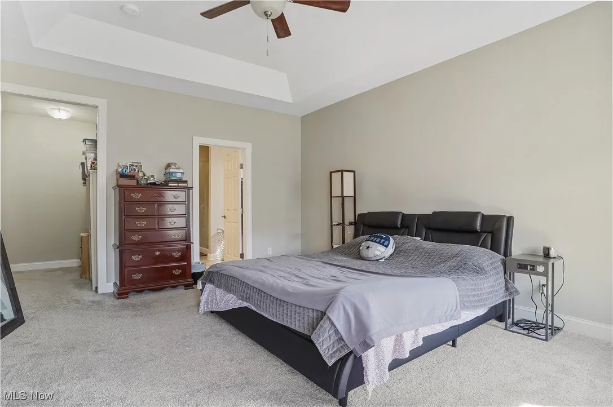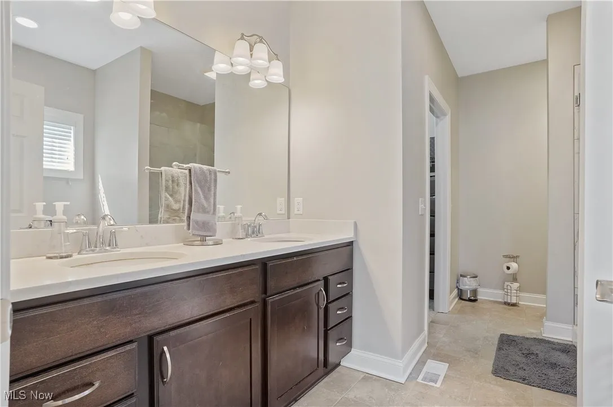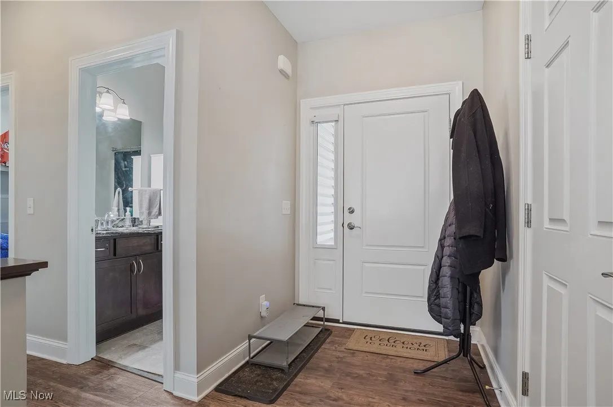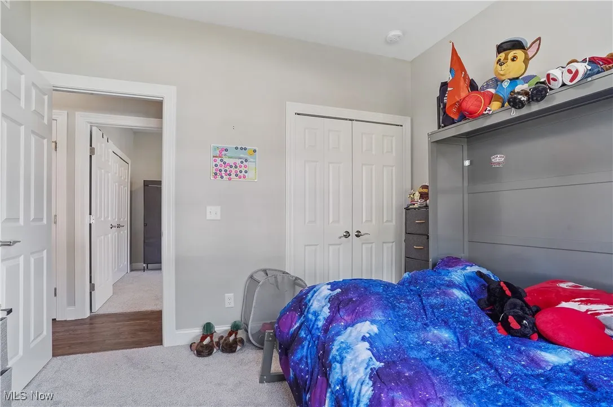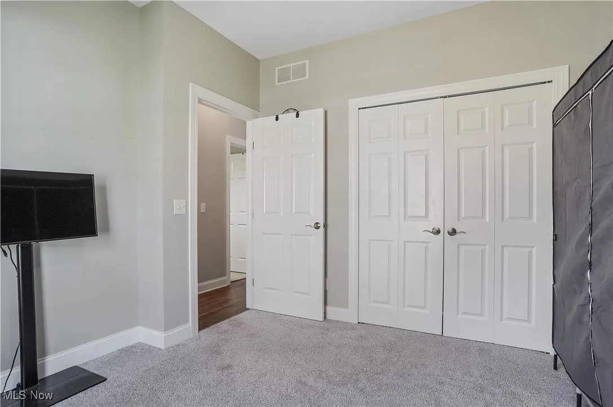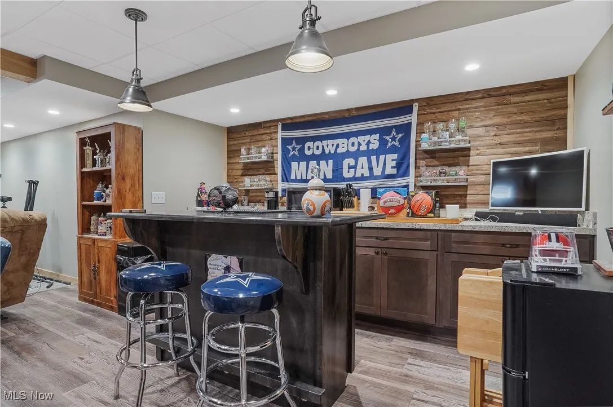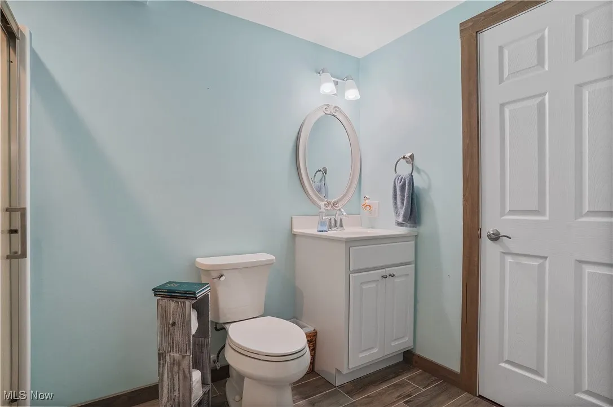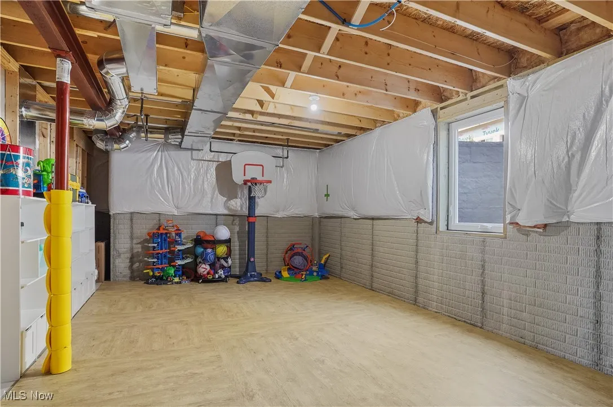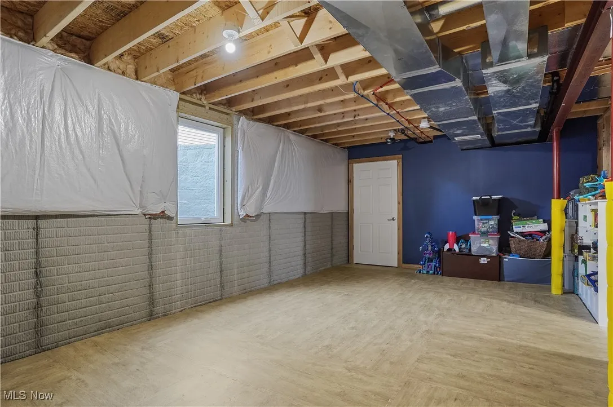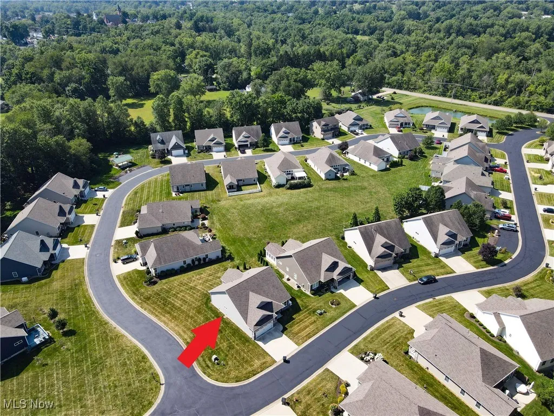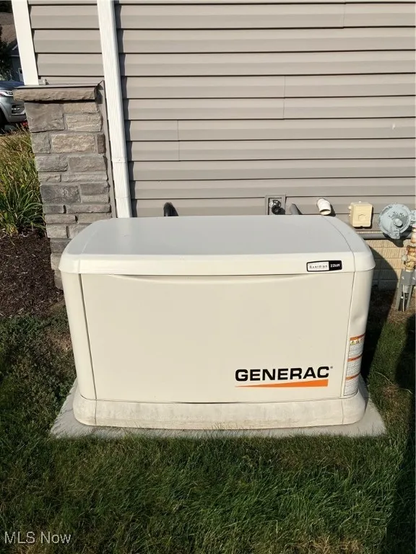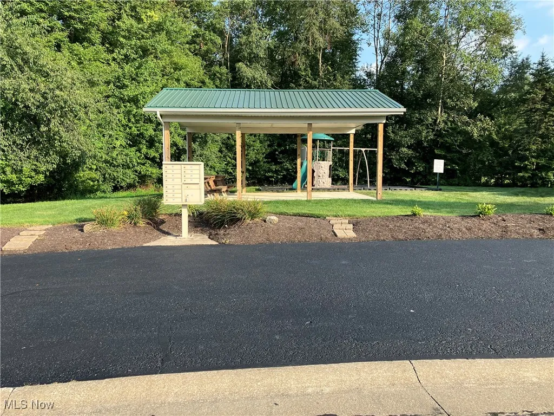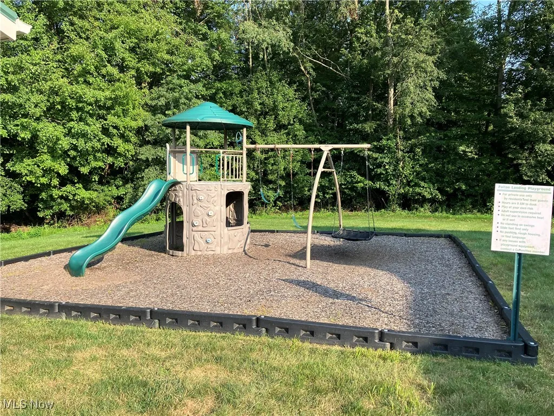Find your new home in Northeast Ohio
Open floor plan, custom kitchen design, granite countertops, LTV flooring, stainless steel appliances and that is just the kitchen. The great room has a gas fireplace flanked by windows with plenty of natural lighting, 12′ ceilings and flowing LTV flooring throughout the great room, dining, kitchen, halls and baths. Three bedrooms on the main level, one includes beautiful owners suite, double sink vanity, custom tiled shower, spacious closet. A true retreat. But wait there is more…A first floor laundry with laundry tub, 2 car garage with hot/cold water and door opener. The finished basement just completed offers a media area, custom bar, recreational area, a full bath and office/den/bedroom with access to full bathroom. Egress Window in basement. Plenty of storage space, covered front porch and rear concrete patio makes this a one of a kind home…Generac whole-house generator in case of power outages…. Extra laundry tub in basement.
341 Alexis Lane, Canal Fulton, Ohio 44614
Residential Lease For Rent


- Joseph Zingales
- View website
- 440-296-5006
- 440-346-2031
-
josephzingales@gmail.com
-
info@ohiohomeservices.net

