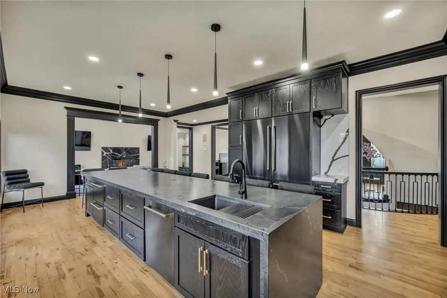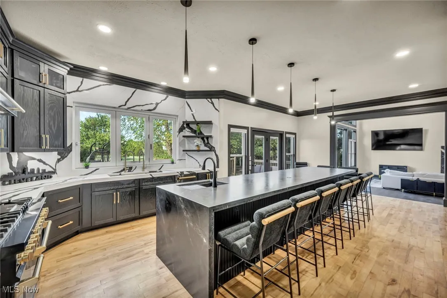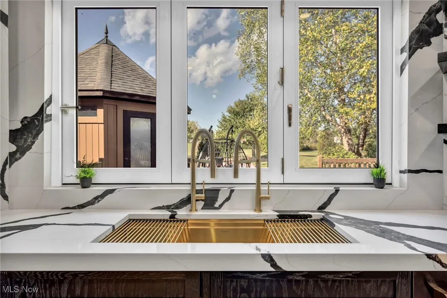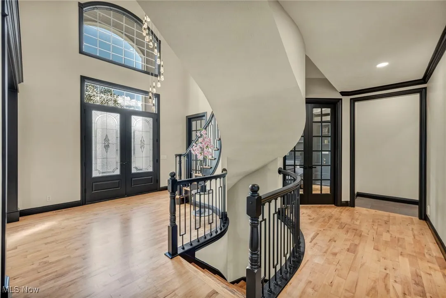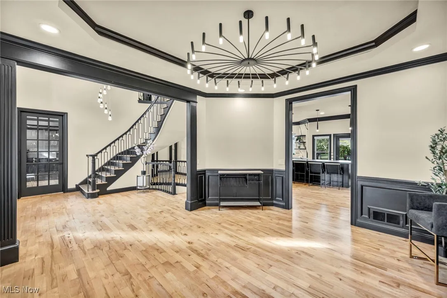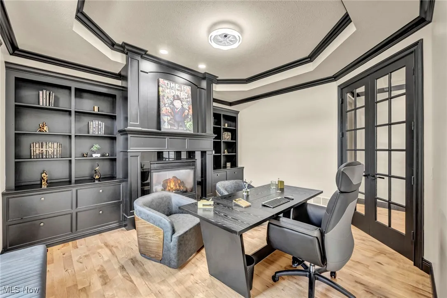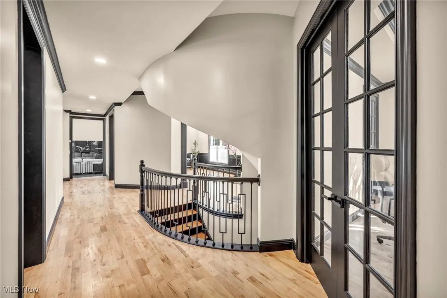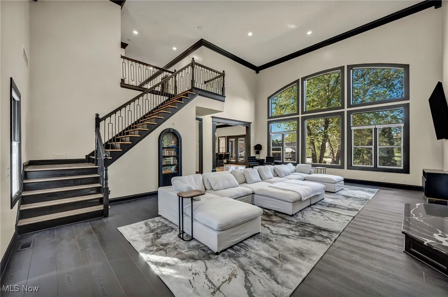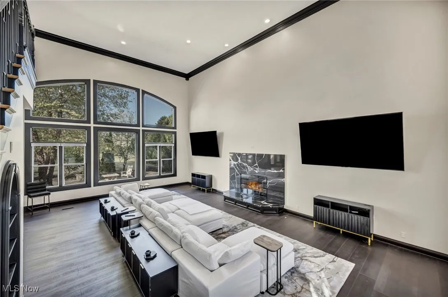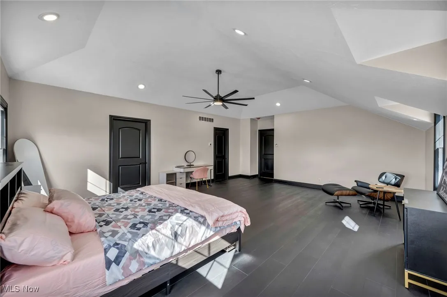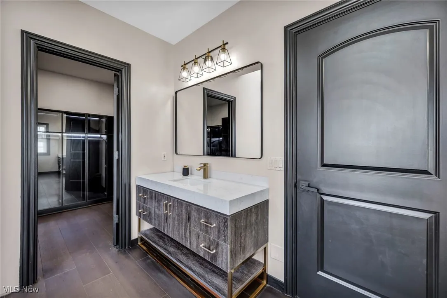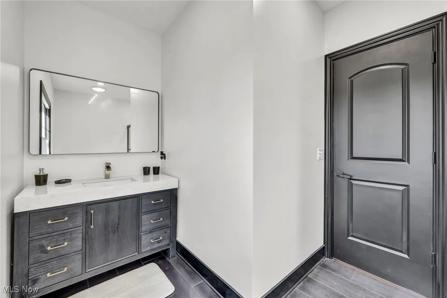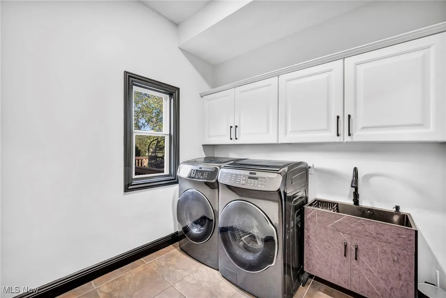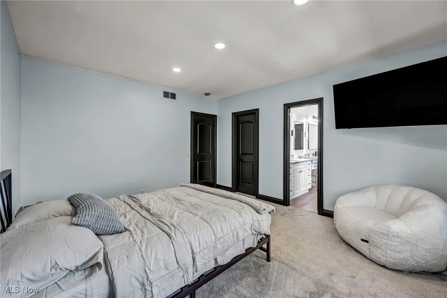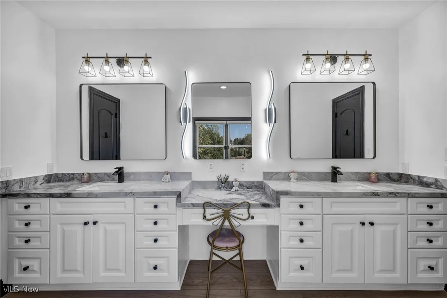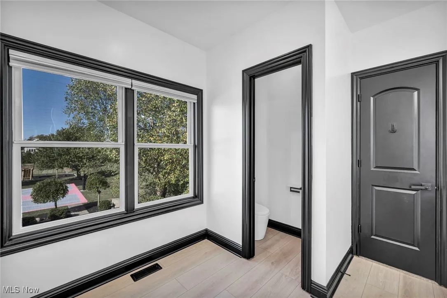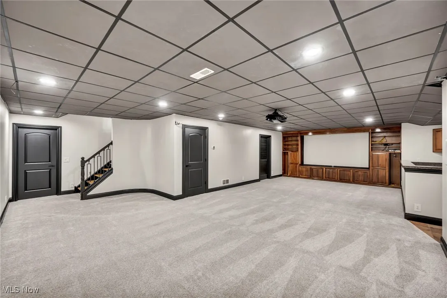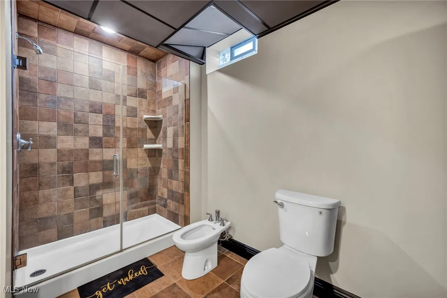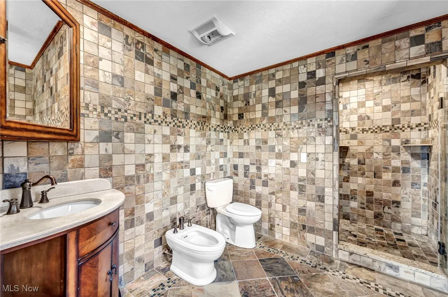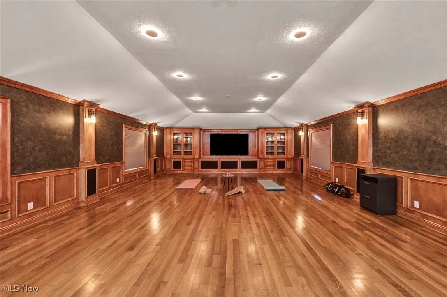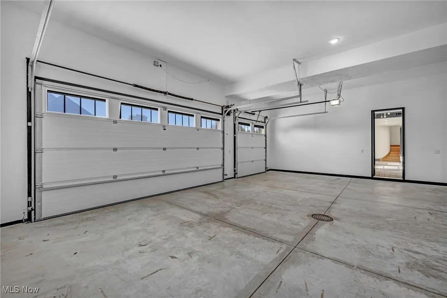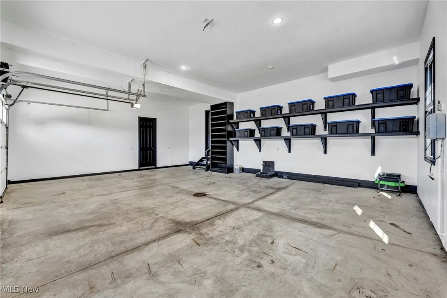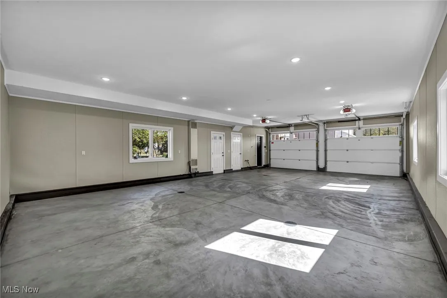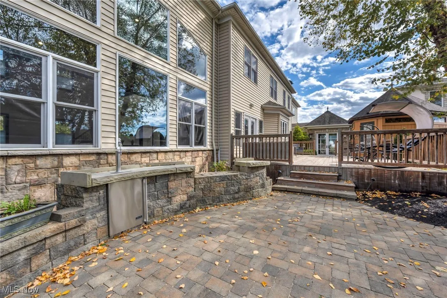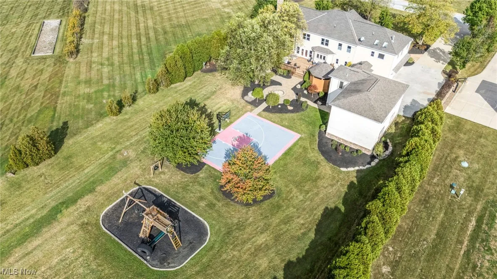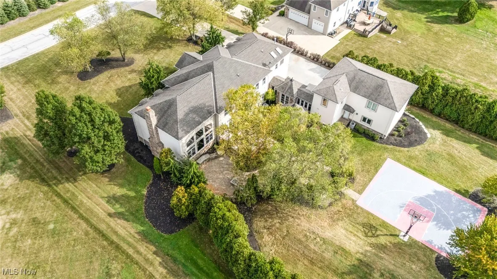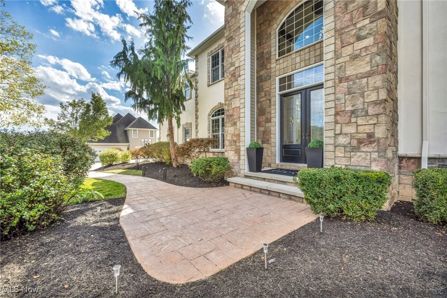Find your new home in Northeast Ohio
Call this sultry estate yours. Cultivated from love and affections, this home will make you say i do. This sexy kitchen can only be personified by a drool emoji, whether you chef it; you will appreciate the Z Line 48 inch 7 burner double oven, 60″ fridge, and black wood grain custom cabinetry forged from passion. Or if you are just slated for dishes, not one but two dishwashers are paired with a workstation sink and matte island sink. This luscious island tethered with leather will bring your kin and friends together to enjoy in the heart of this home. The not one but two theme continues, with laundry on the main level and laundry upstairs, dual tvs in the vaulted living room, dual Samsung Bespoke fridges in your basement bar and loft kitchen and dual gas fireplaces in your family room and your office. Your 7 car garage can hold all your necessary toys; almost 1.5 acres to enjoy. Ample finished basement space, completed loft area for your personal interests, quality high end design and finishes for your family to enjoy for generations.
10640 Bayshire Trail, Kirtland, Ohio 44094
Residential For Sale


- Joseph Zingales
- View website
- 440-296-5006
- 440-346-2031
-
josephzingales@gmail.com
-
info@ohiohomeservices.net


