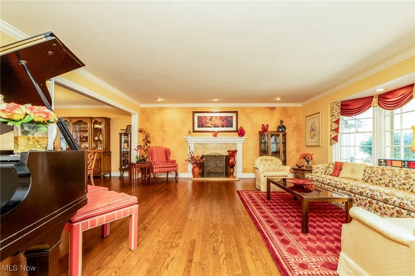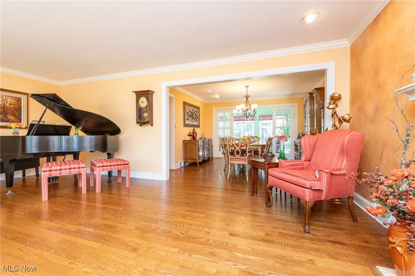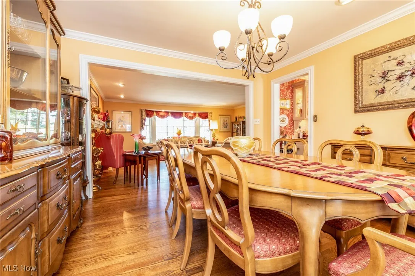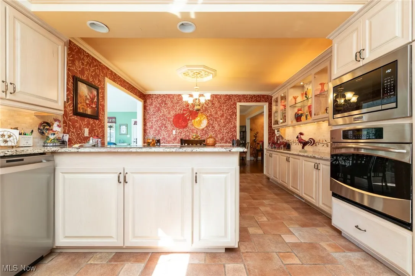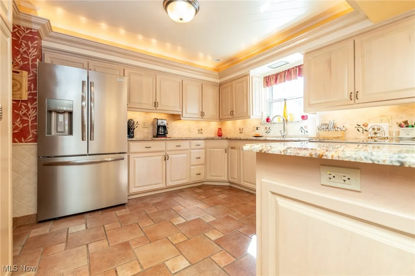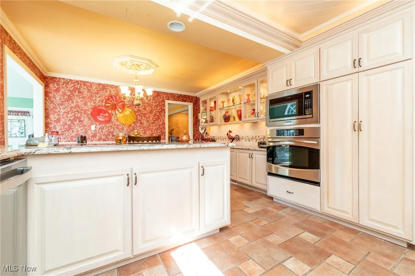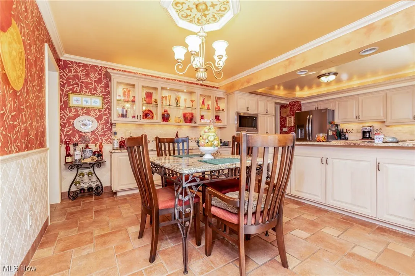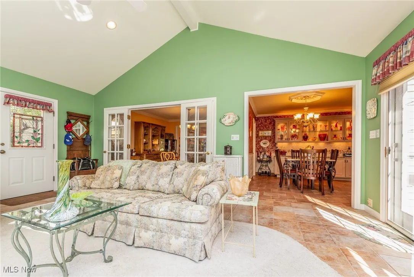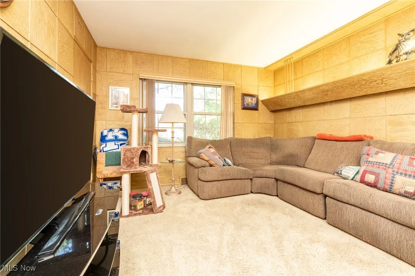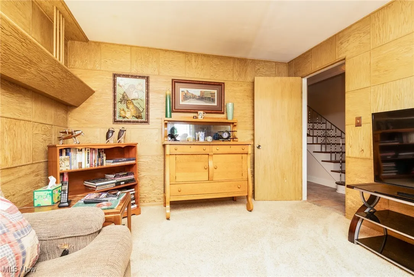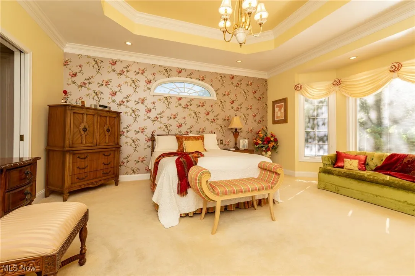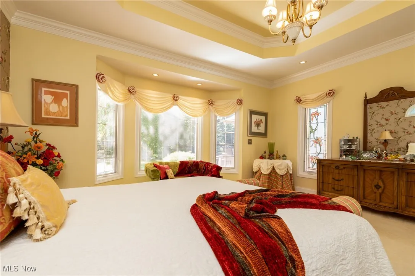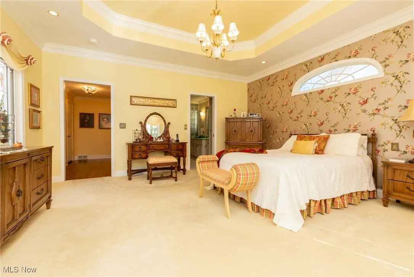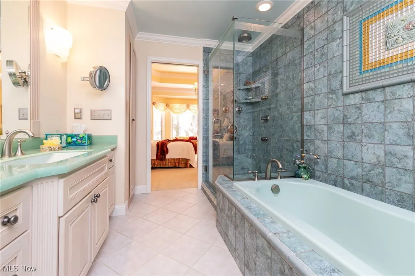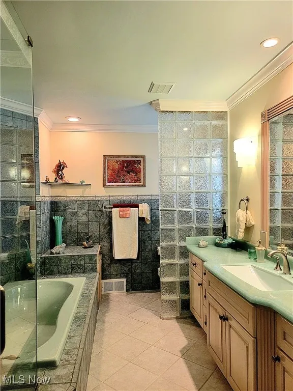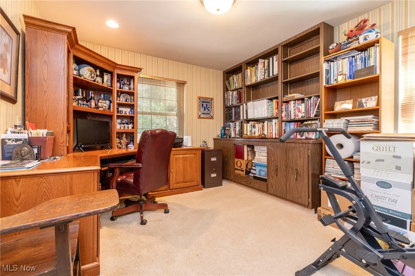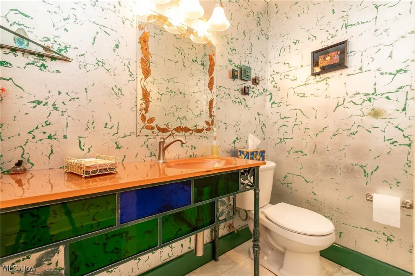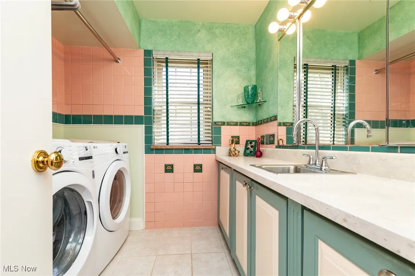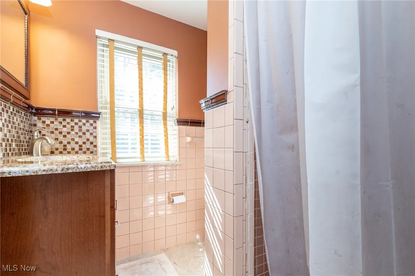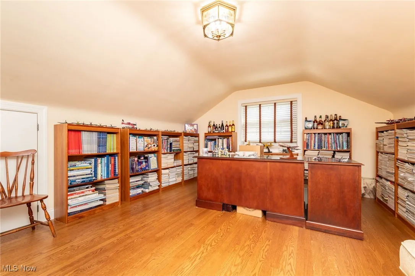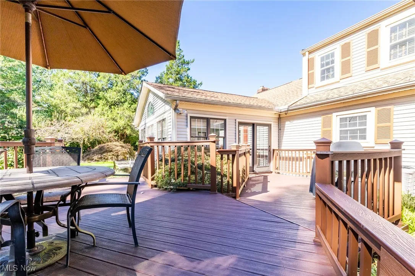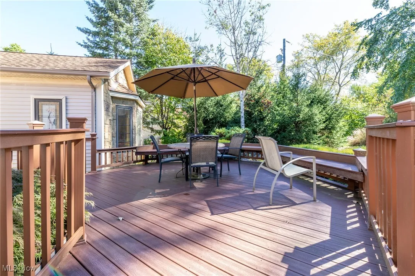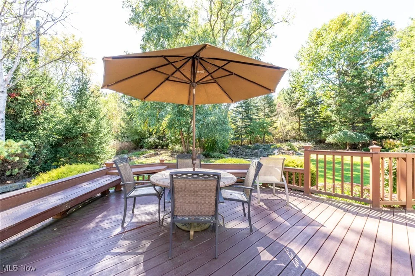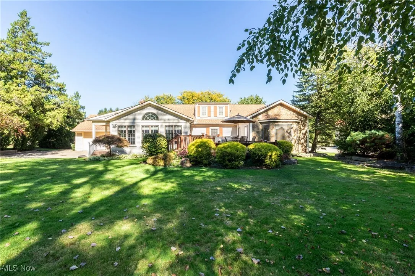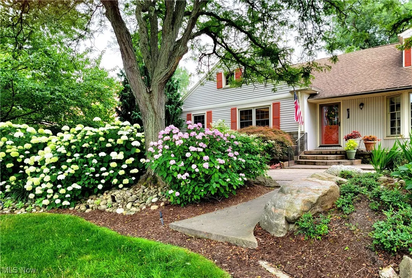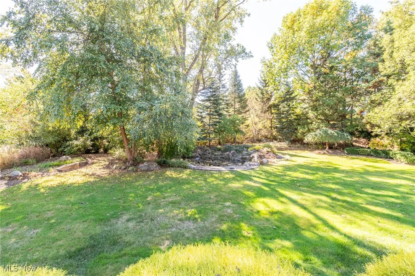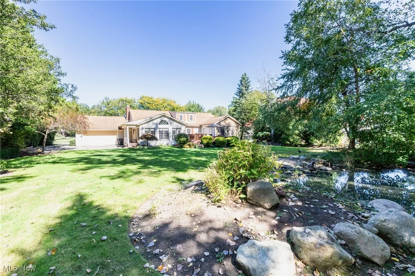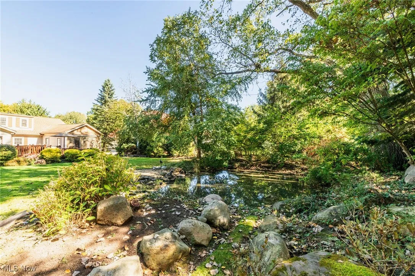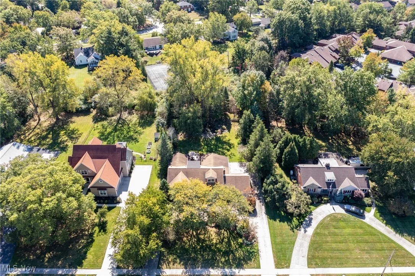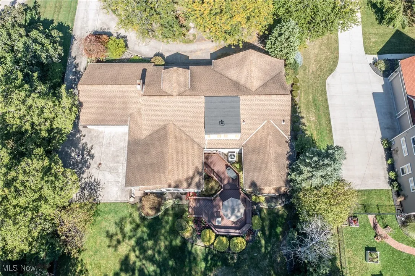Find your new home in Northeast Ohio
Quality abounds in this spacious Cape Cod home! The oversized Living Room features a striking faux-painted accent wall, fireplace with custom marble surround, and gleaming hardwood floors that continue into the Dining Room with crown molding and a custom accent window. The Eat-in Kitchen is a standout, with seller-designed details including glass-front cabinets with hand-painted tile backsplash, white oak cabinetry, and a unique wooden ceiling with recessed lighting that creates warmth and charm. All Stainless Steel appliances are included—GE Profile oven, dishwasher, and cooktop, Frigidaire refrigerator, and a brand-new (2025) microwave. Expansive year-round Sun Room with vaulted ceiling, fan, and three walls of windows offers gorgeous views of nature. Step outside to the Trex deck, perfect for entertaining, overlooking landscaped gardens with a tranquil pond and waterfall feature. The Den with coffered paneled walls and recessed lighting makes the perfect media room. Luxurious first-floor Primary Suite boasts a deep tray ceiling with lighting, Pella bay windows, and a spa-like bath with soaking tub, stall shower, custom Avonite vanity, and glass block accents. Also on the main level: an Office/Bedroom, convenient Laundry Room, and a Guest Bath with custom glass vanity and baseboard, onyx flooring, and hand-painted wall finishes. Upstairs are two large Bedrooms sharing a full Bath and access to a spacious cedar closet. The Lower Level offers two finished rooms ideal for games, hobbies, or play. Owner-designed landscaping on .6 acre lot provides year-round color, and the circular drive adds ease and elegance. New (2025) carpet in lower level! New (2023) furnace! See attachment for all seller updates. Don’t miss this very special presentation!!
26016 Fairmount Boulevard, Beachwood, Ohio 44122
Residential For Sale


- Joseph Zingales
- View website
- 440-296-5006
- 440-346-2031
-
josephzingales@gmail.com
-
info@ohiohomeservices.net



