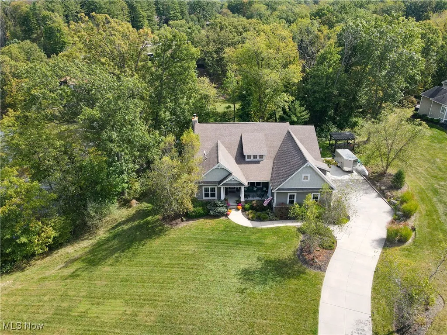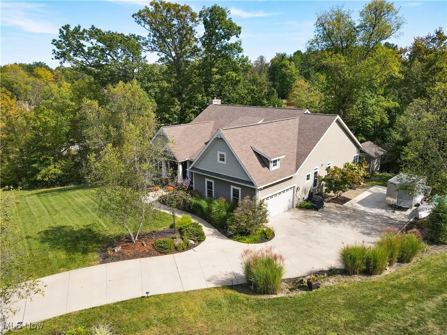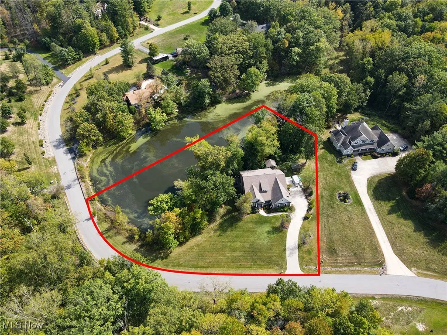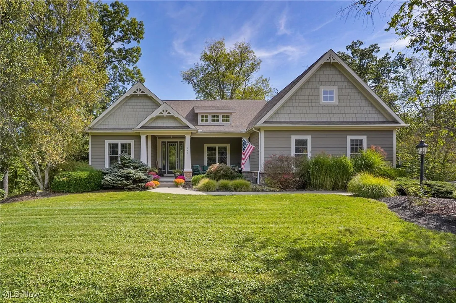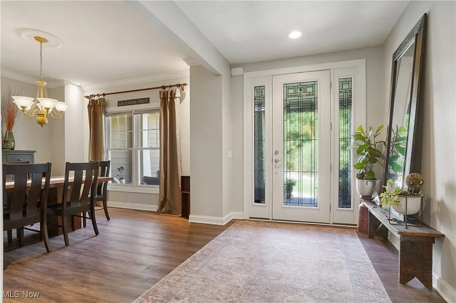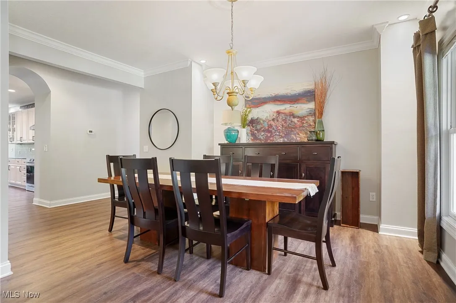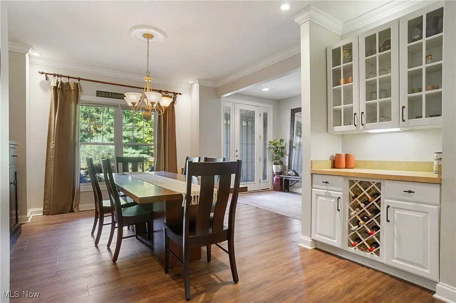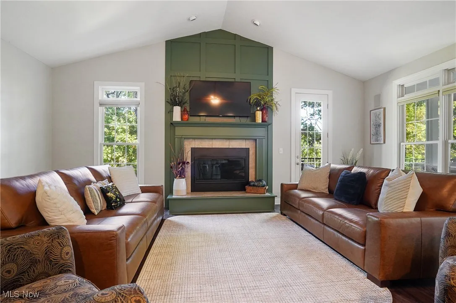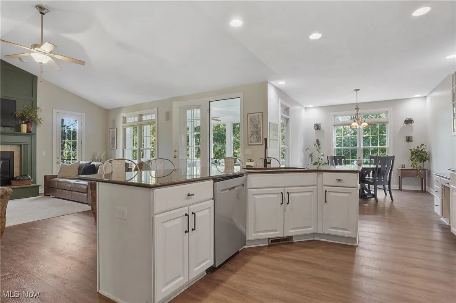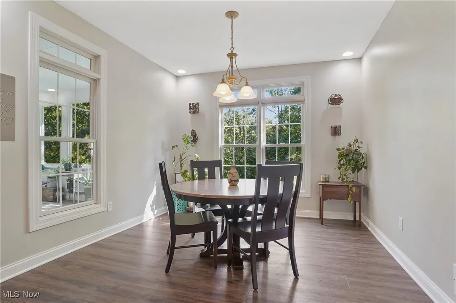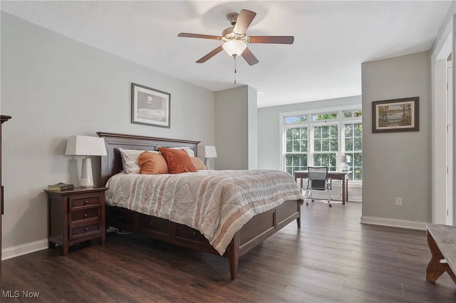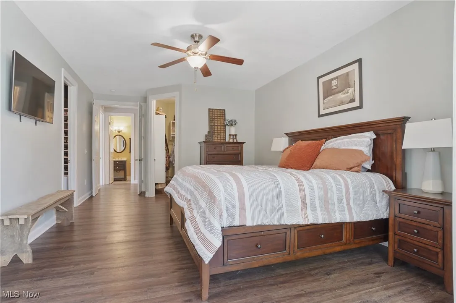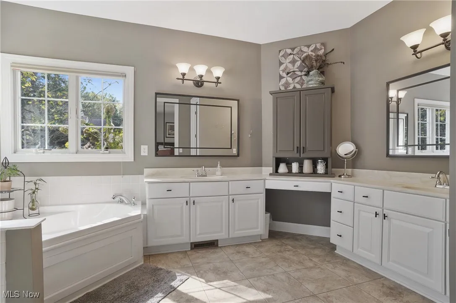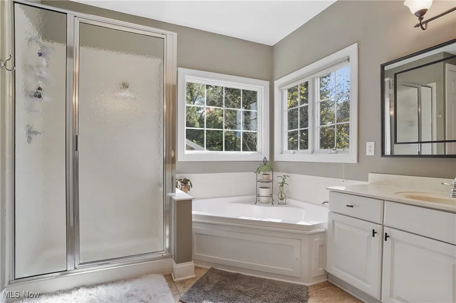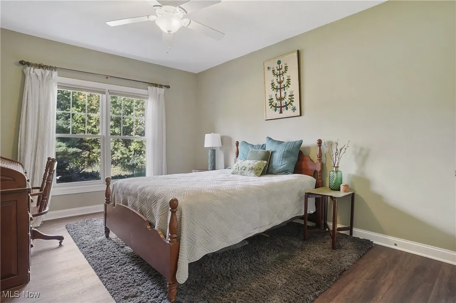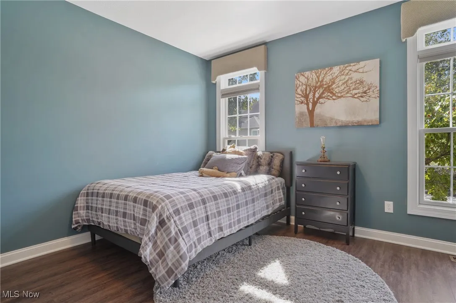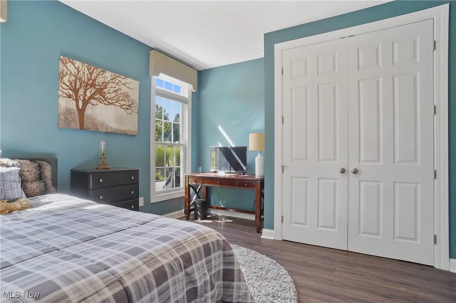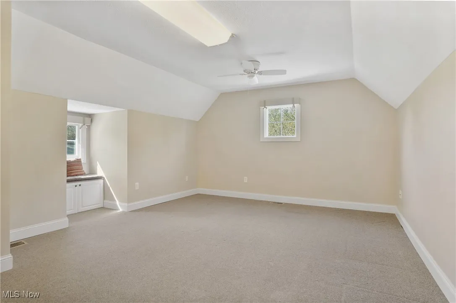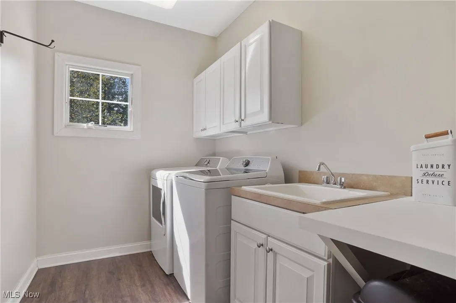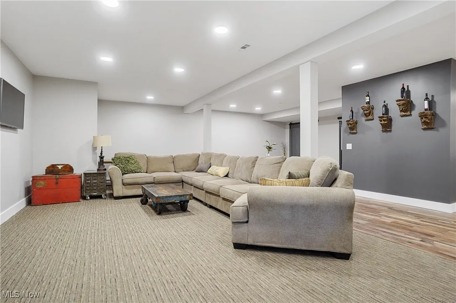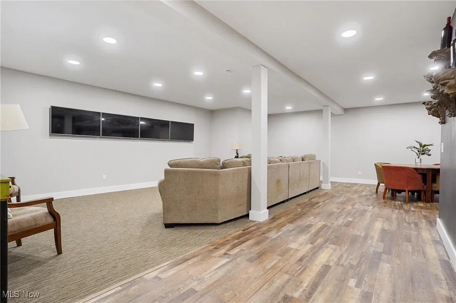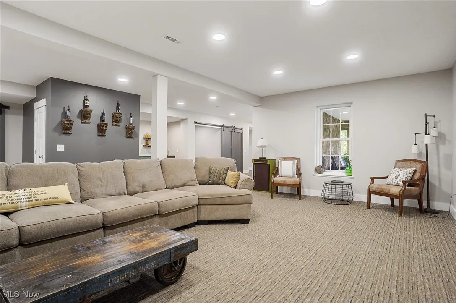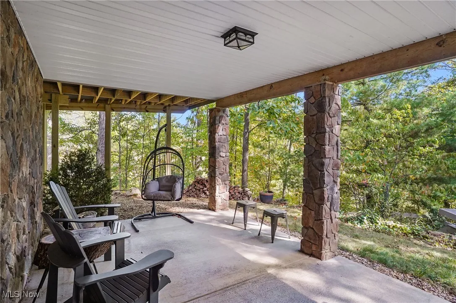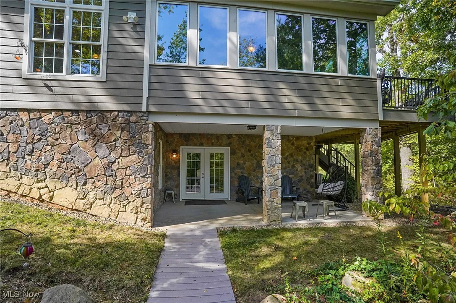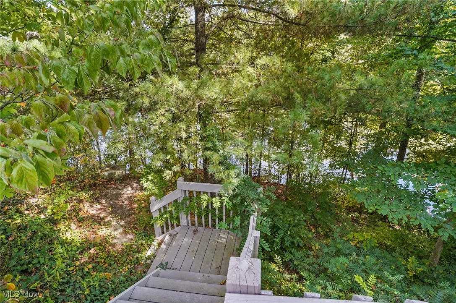Find your new home in Northeast Ohio
NATURE’S ENTHUSIASTS DREAM!!! Welcome to this one floor living, open space floor plan (over 5,000 sq. feet of living space ), super maintained and immaculate ranch home. You are greeted with 10 ft. ceilings, 8 ft. doors, brand new high grade LVT and freshly painted rooms. The spacious kitchen provides plenty of cabinets, beautiful granite countertops and a long, lengthy island perfect for entertaining and family gatherings. The living room has vaulted ceilings and a warm and cozy fireplace. Off the living room is a super bright sunroom with a wall of windows. The perfect spot for relaxing. There is also a brand new oversized deck that looks over a very scenic view of the pond. The primary bedroom offers 2 walk-in closets, an enormous bath with double sinks, soaker tub and shower stall. There are 2 other ample bedrooms, one featuring an en-suite. The upstairs brings a 4th bedroom / bonus room with a brand new added closet. THE BASEMENT….WOW! A NEWLY finished space!!! HUGE bonus room including a kitchenette, a MASSIVE work out room and a MOVIE room with projector!!! AND it has a WALK-OUT that leads down to the pond!! OUTSIDE presents the MOST GORGEOUS setting….wooded, naturesque, private quiet…. just beautiful. Also, there is a 2 car garage with an extended driveway for ample parking, a sizable shed, fire pit and a gazebo. ALSO, there is a private community pool and Club house for your use!! This house is SUPER close to all the Cuyahoga National Parks, Blossom Music Center and several amenities. THIS IS A MUST SEE!!!!
440 Crawford Circle, Cuyahoga Falls, Ohio 44223
Residential For Sale


- Joseph Zingales
- View website
- 440-296-5006
- 440-346-2031
-
josephzingales@gmail.com
-
info@ohiohomeservices.net

