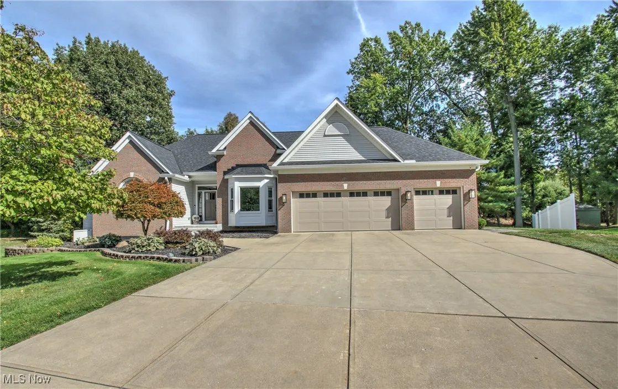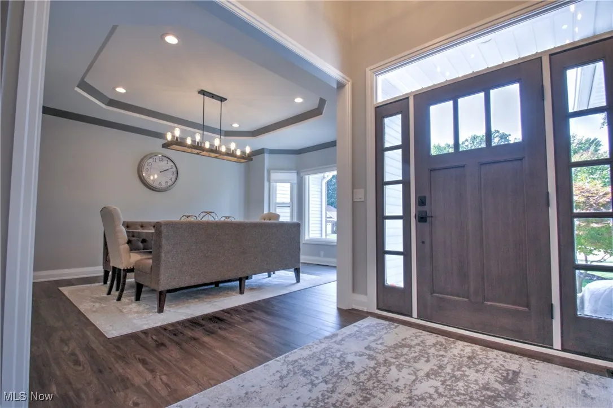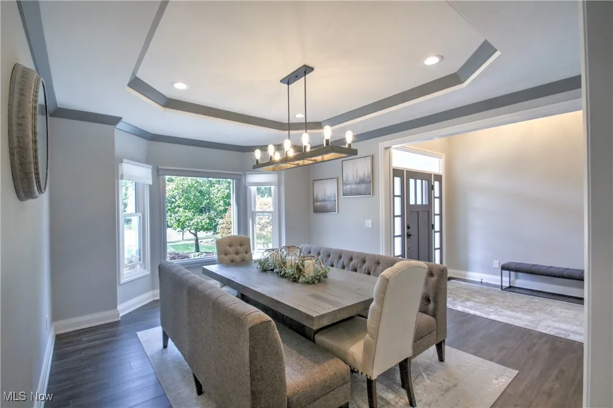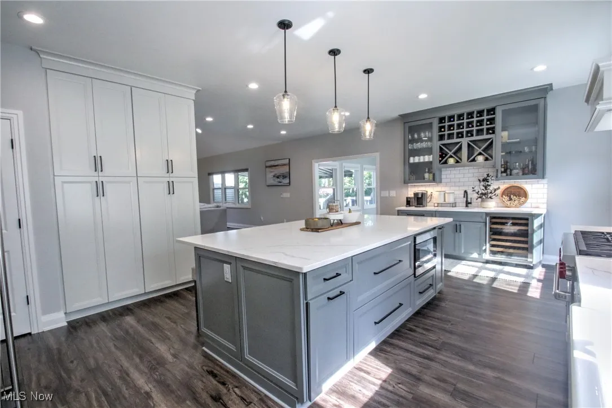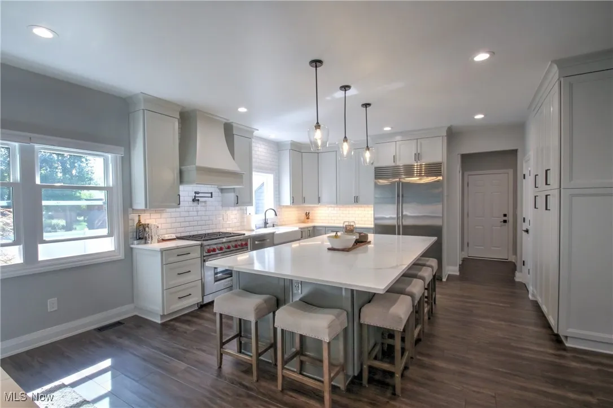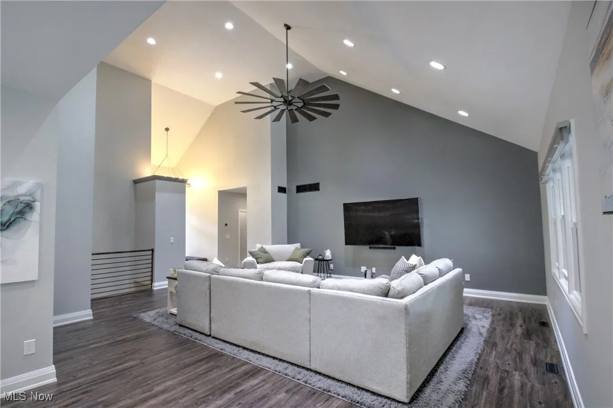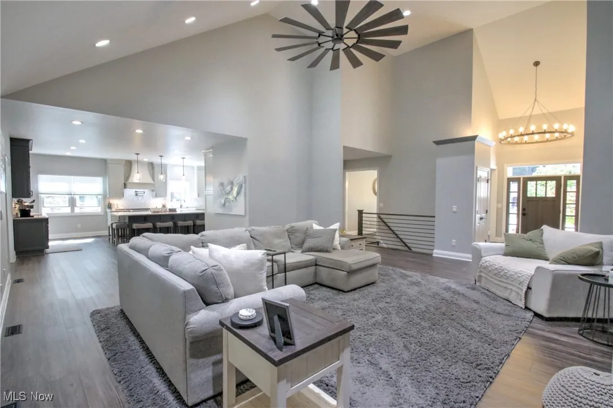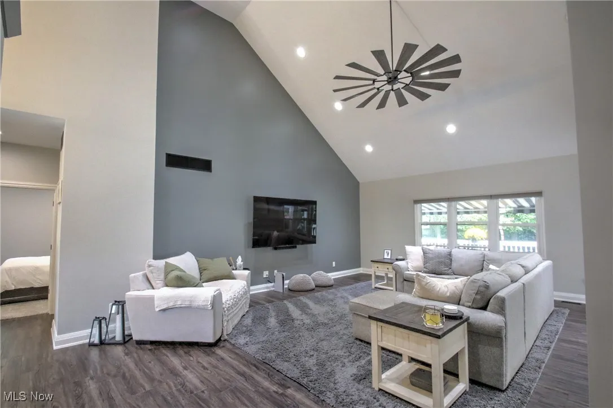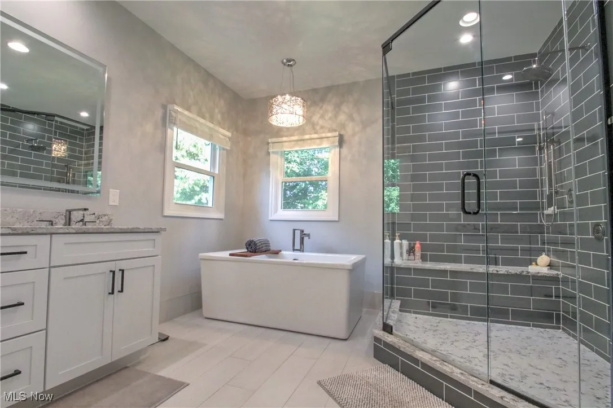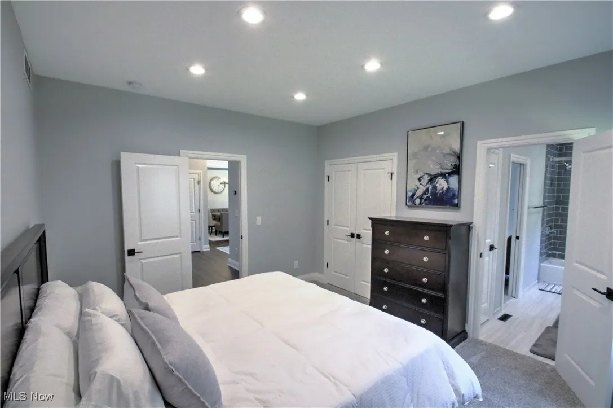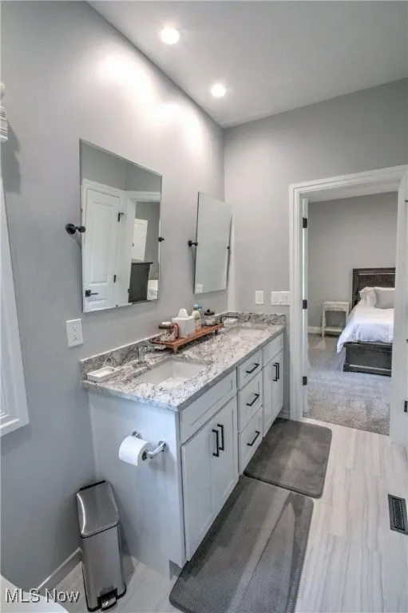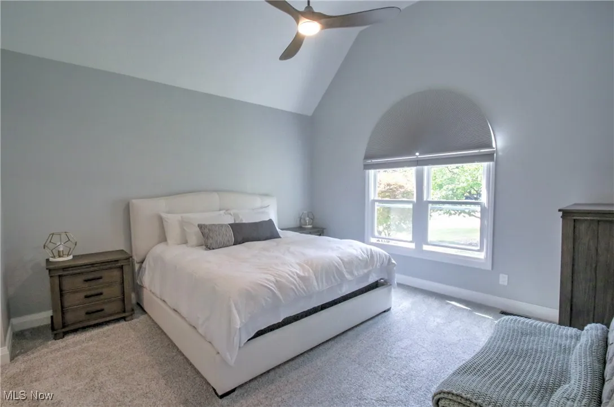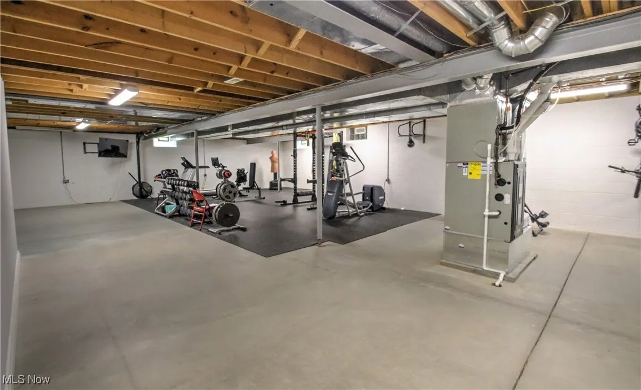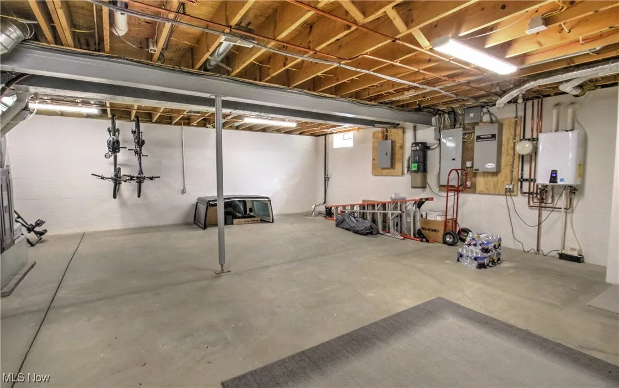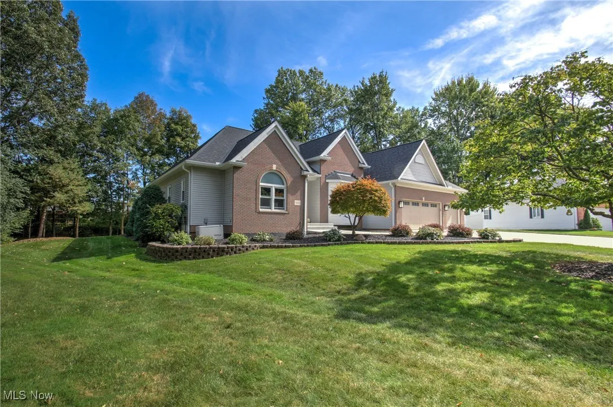Find your new home in Northeast Ohio
Welcome to this stunning, fully renovated ranch home in the heart of Mentor! Taken down to the studs and rebuilt with care, this home combines modern luxury with everyday comfort.
Step into the spacious open foyer with a striking new chandelier. Vaulted ceilings flow throughout the home, enhancing the airy, open-concept layout. The eat-in kitchen is a true showstopper, featuring quartz countertops, a large island, custom KraftMaid cabinetry, and state-of-the-art appliances. Kitchen enthusiasts will love the SubZero refrigerator, wine fridge, and Wolf range—perfect for cooking, entertaining, or simply enjoying everyday meals.
Enjoy gatherings in the formal dining room, beautifully finished with tray ceilings. This home features brand-new LVP flooring throughout, with plush new carpet in all bedrooms. The master suite offers a large walk-in closet with custom cabinetry and a fully renovated spa-like bath—truly a “chef’s kiss.” Two additional bedrooms are generously sized and connected by a stylish Jack & Jill bathroom.
Main-floor laundry is included, with an additional hookup in the full basement. The basement also features a finished full bath and ample storage space.
This home is packed with upgrades, including all-new energy-efficient windows, a new roof, and a full in-home lawn sprinkler system. Enjoy peace of mind with a Generac whole-home generator. The oversized 3-car garage is fully updated with new flooring and includes water, electric, and heat. Outside, you’ll find a new concrete front porch, a new paved walkway connecting the driveway to the man door, and a private backyard with a spacious deck and electric Sunsetter awning—perfect for entertaining or relaxing in comfort.
This one-of-a-kind, turn-key home is ready for you to move in and enjoy. Don’t miss out—schedule your private tour today!
8445 Ashton Court, Mentor, Ohio 44060
Residential For Sale


- Joseph Zingales
- View website
- 440-296-5006
- 440-346-2031
-
josephzingales@gmail.com
-
info@ohiohomeservices.net

