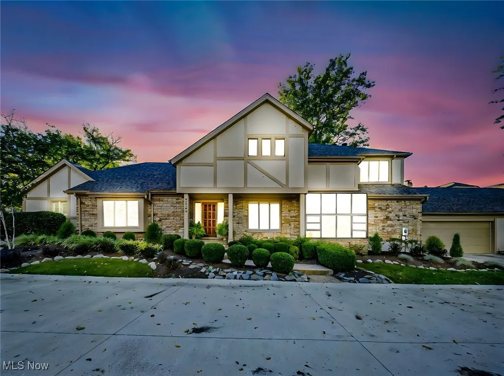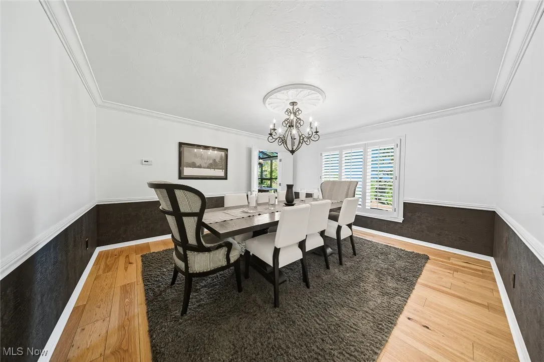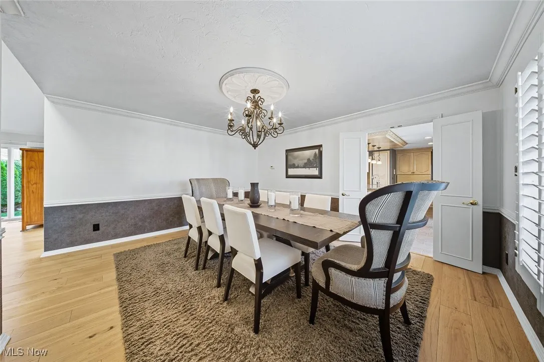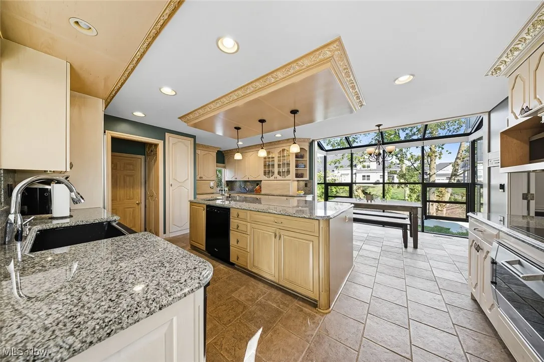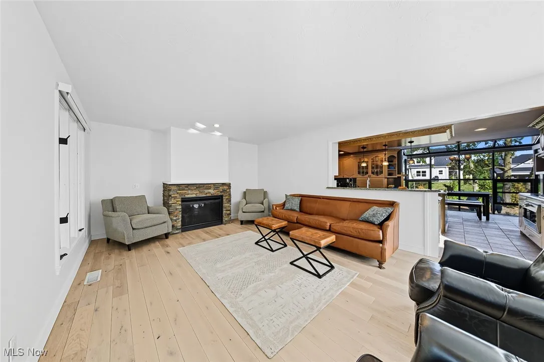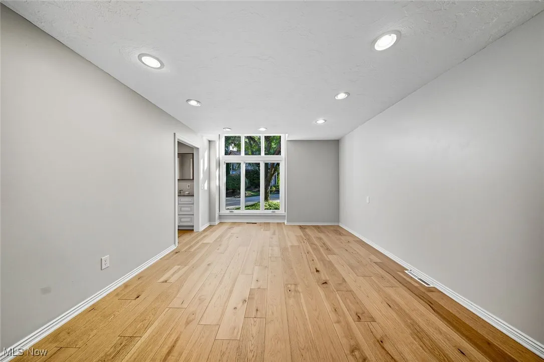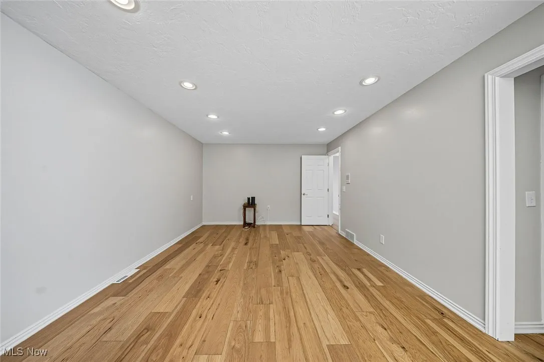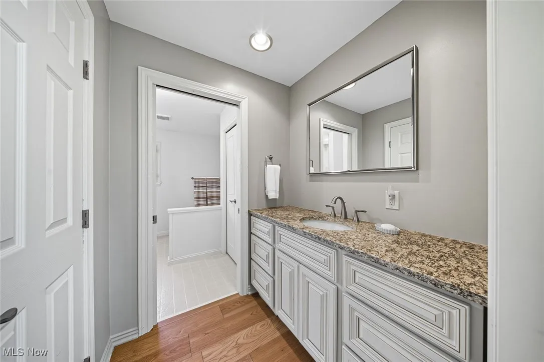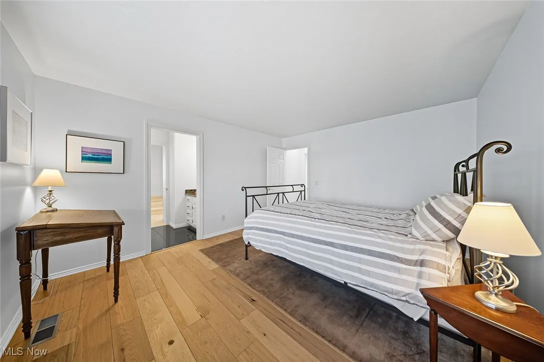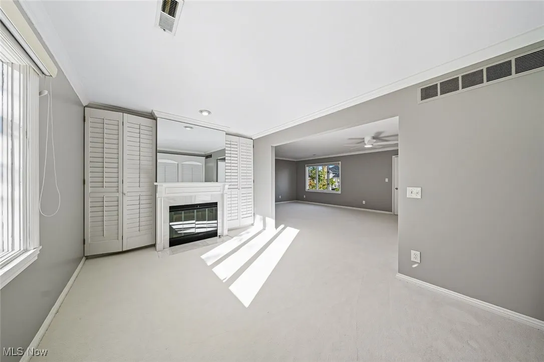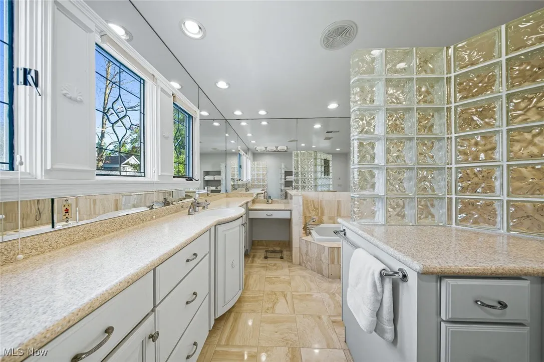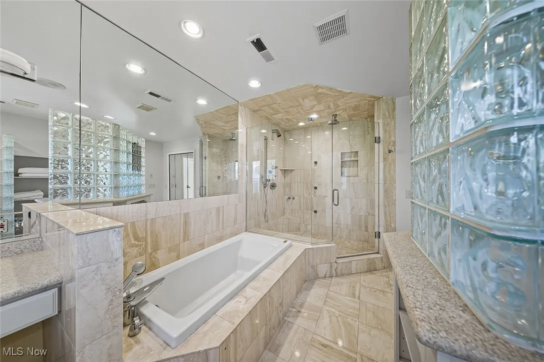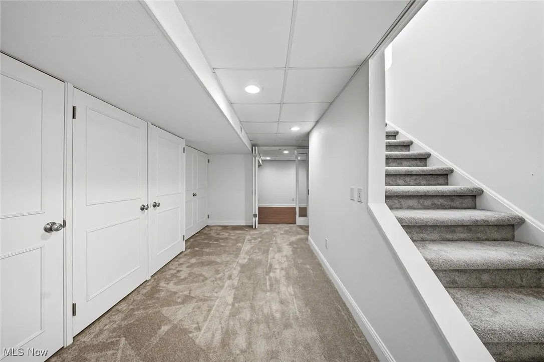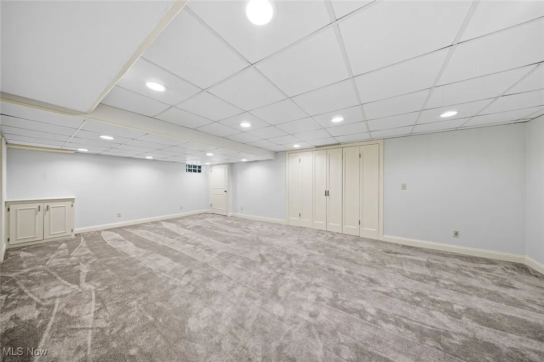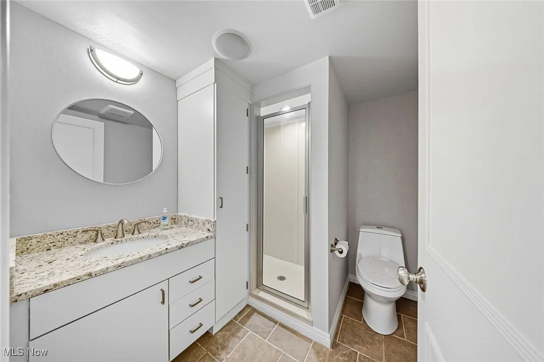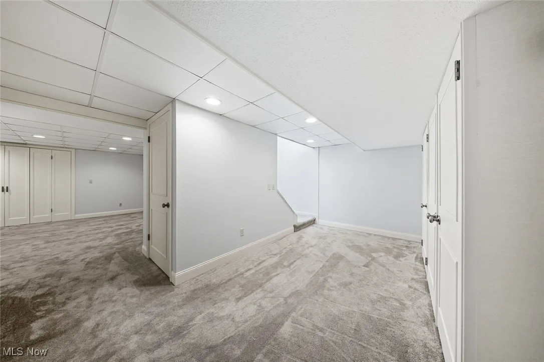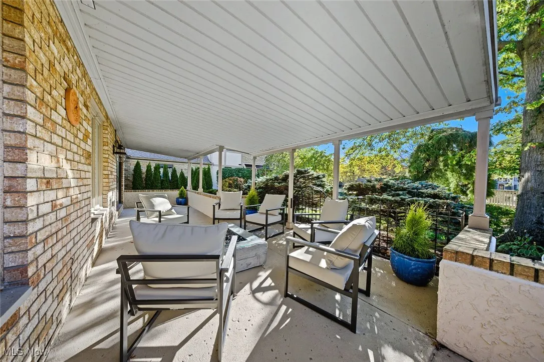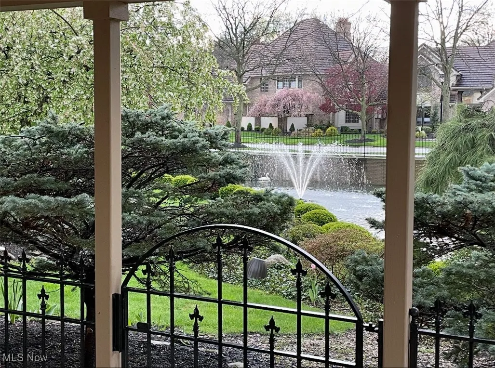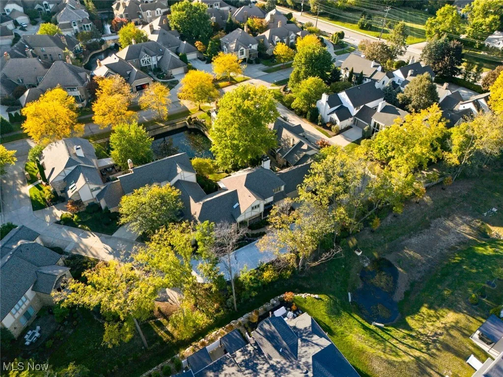Find your new home in Northeast Ohio
The Art of Elevated Living – This Extraordinary townhome reimagines townhome living with more than 4,400 square feet of impeccably designed space in one of Westlake’s most prestigious neighborhoods. A grand skylit foyer with marble floors and soaring ceilings flood the home with natural light. Every detail has been refreshed to perfection, including 2 bedrooms on the first level, new hickory hardwood floors and a timeless designer palette throughout.
At the heart of the home, the chef’s kitchen becomes both a statement and a sanctuary—an entertainer’s masterpiece with an expansive island featuring seating, storage, and an integrated sink. A new double KitchenAid oven, wine refrigerator, and full suite of premium appliances blend style with performance for effortless culinary experiences. Open living and dining spaces radiate warmth, anchored by two elegant gas fireplaces, creating a perfect balance of sophistication and comfort.
Ascending the staircase, you’ll discover the luxurious primary suite—a true retreat with sumptuous new carpeting and a spa-inspired bath boasting dual vanities, a deep soaking tub, and a walk-in marble shower. An upper level laundry room provides additional
convenience.
The fully finished lower level extends the lifestyle, with rich acacia hardwoods, plush new carpeting, and a convenient second laundry. Outside, a private stucco patio and serene pond offer a secluded haven for quiet reflection or refined entertaining.
With recent enhancements including a new roof, furnace, and dual hot water tanks, this residence is not only move-in ready but designed for effortless living. More than a home, it is an invitation to live exceptionally.
23240 Pheasant Lane, Westlake, Ohio 44145
Residential For Sale


- Joseph Zingales
- View website
- 440-296-5006
- 440-346-2031
-
josephzingales@gmail.com
-
info@ohiohomeservices.net

