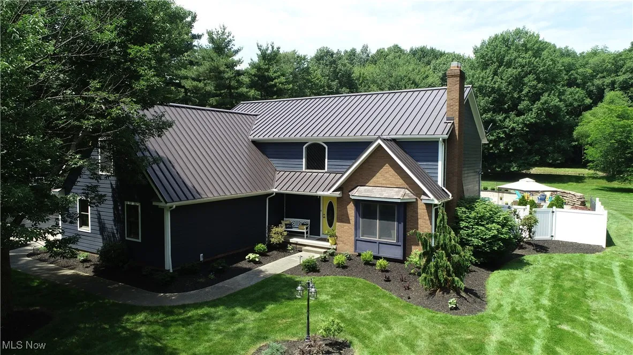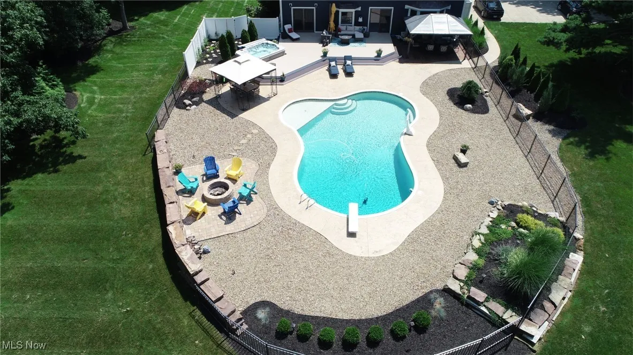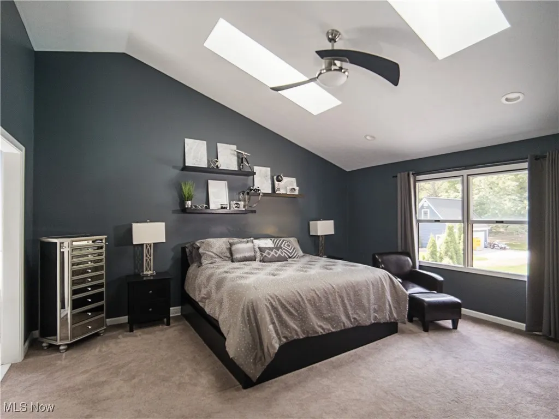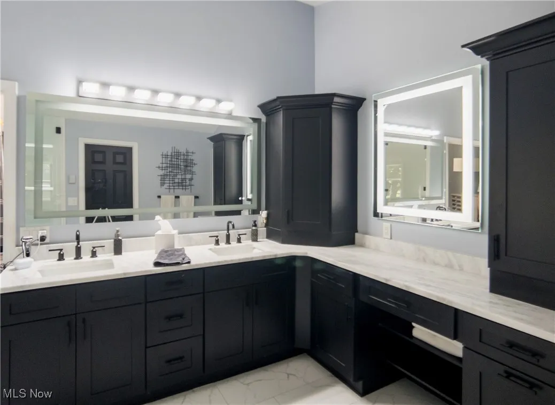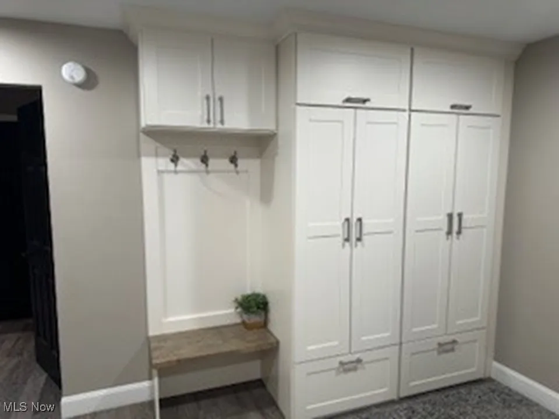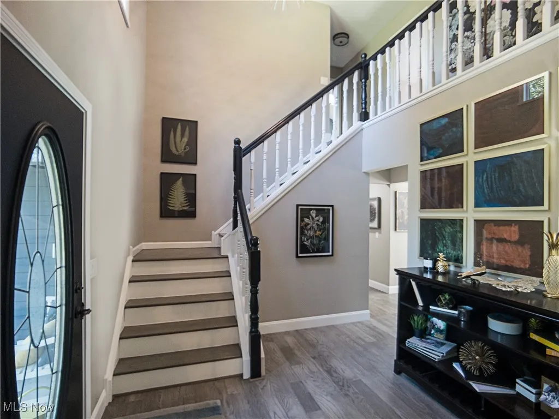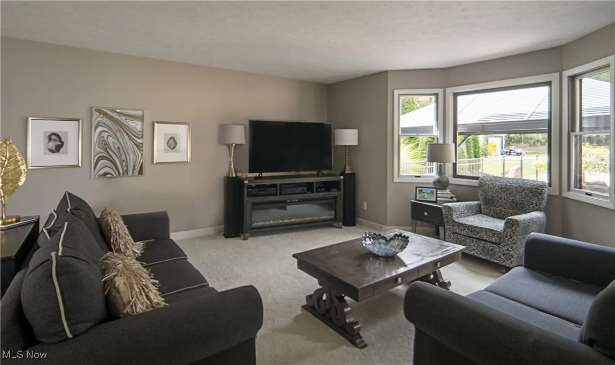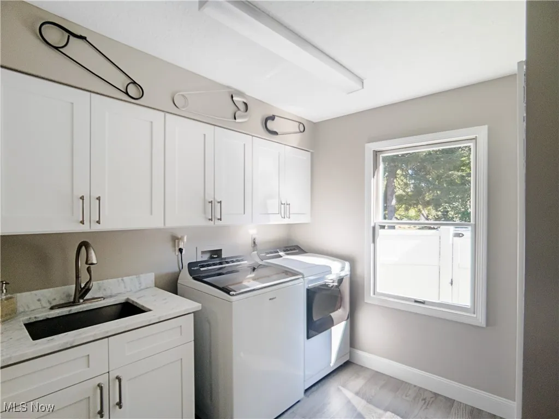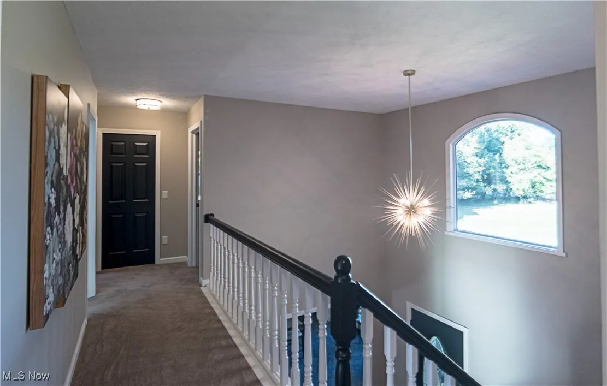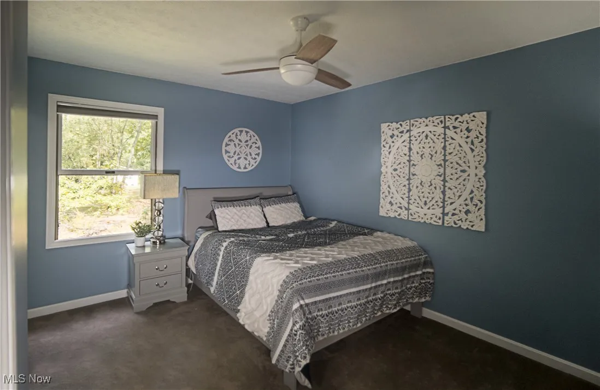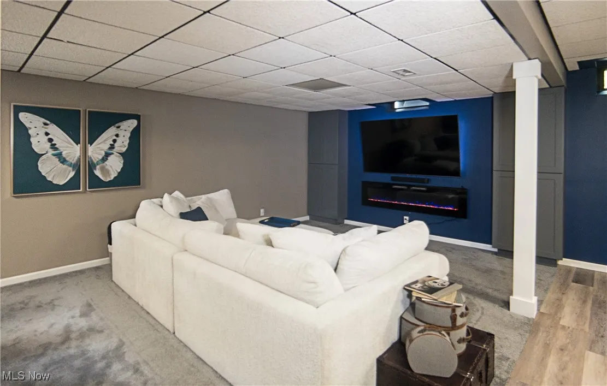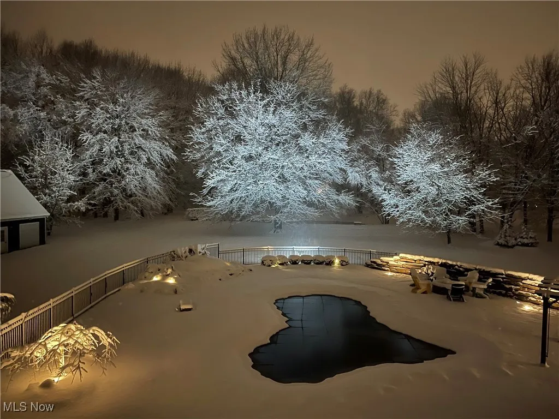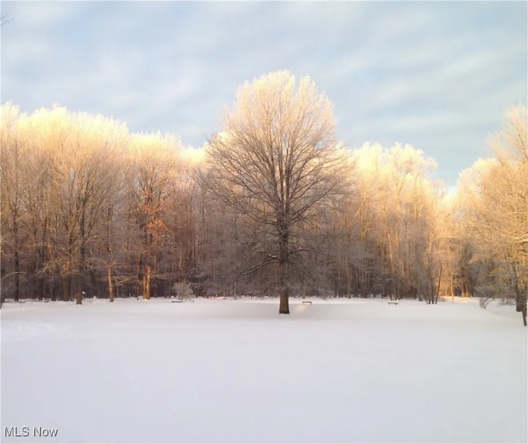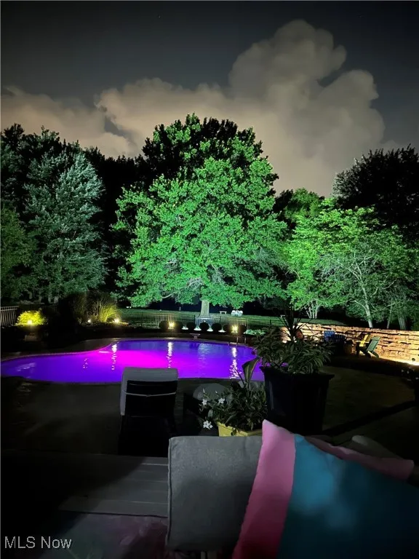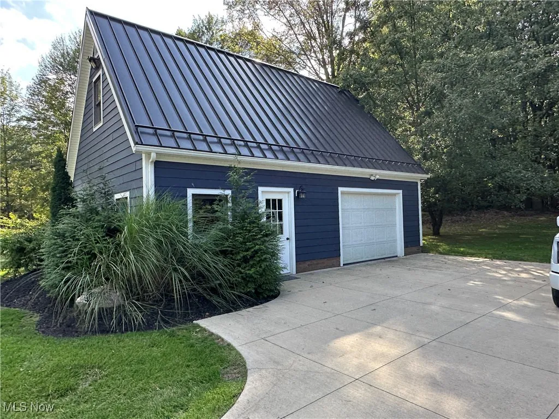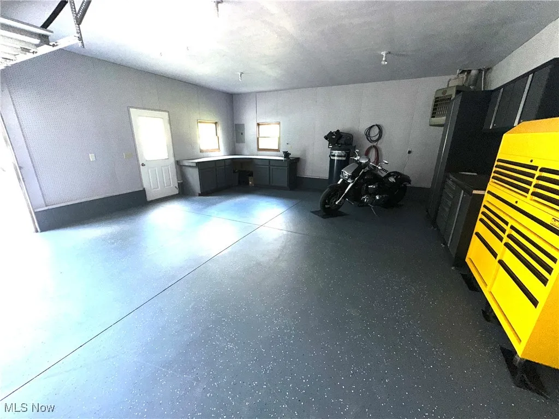Find your new home in Northeast Ohio
Come home to a beautiful park-like setting on 4 private acres with saltwater pool, hot tub, and pond—perfect for entertaining! Custom-built Colonial features a large family room with new plush carpet. Eat-in kitchen offers granite countertops, island with outlet, walk-in pantry, black stainless appliances, bar with wine and beer fridges, reverse osmosis water system, and new hardwood floors. Panoramic window opens to pool bar for easy outdoor serving. Spacious mudroom with custom cabinets, shoe drawers, and coat storage. Second guest closet off 2-story foyer. Office with French doors overlooks pool—ideal for working from home while watching kids. Gas fireplace in flex dining/living room. First and second floor laundries. Upstairs has 4 bedrooms, 2 full baths. Large primary suite with cathedral ceiling, solar skylights with built-in blinds. Primary bath includes vaulted ceiling, soaking tub, giant tile shower with bench, lighted mirrored double vanity, heated tile floor. Huge walk-in closet fits 150+ shoes, granite island, chandelier, skylight, ironing board, built-in safe. Basement has newly finished rec room with deluxe carpet and vinyl plank flooring, built-in cabinets, large storage room with shelving, multiple closets, and separate workshop with air compressor and 18-ft workbench. Workshop connects to 686 sq. ft. 2.5-car garage with hot/cold water and built-in compressor. 2020 HVAC with humidifier. Upgraded 200 amp panel. Exterior: low-maintenance saltwater concrete pool with tanning ledge, benches, diving board, large deck, hot tub, fire pit, outdoor speakers. Heated 704 sq. ft. outbuilding with loft, workbench, 220 electric, 80-gallon compressor. . In-ground RainBird yard sprinkler system is sourced from well-water. House has city water and sewer. 4 private acres, set-back from road by lighted tree-lined driveway. Secluded yet walkable to all Tallmadge City Schools. Hardie cement siding and metal roof. All appliances stay and furniture negotiable too.
288 S Munroe Road, Tallmadge, Ohio 44278
Residential For Sale


- Joseph Zingales
- View website
- 440-296-5006
- 440-346-2031
-
josephzingales@gmail.com
-
info@ohiohomeservices.net

